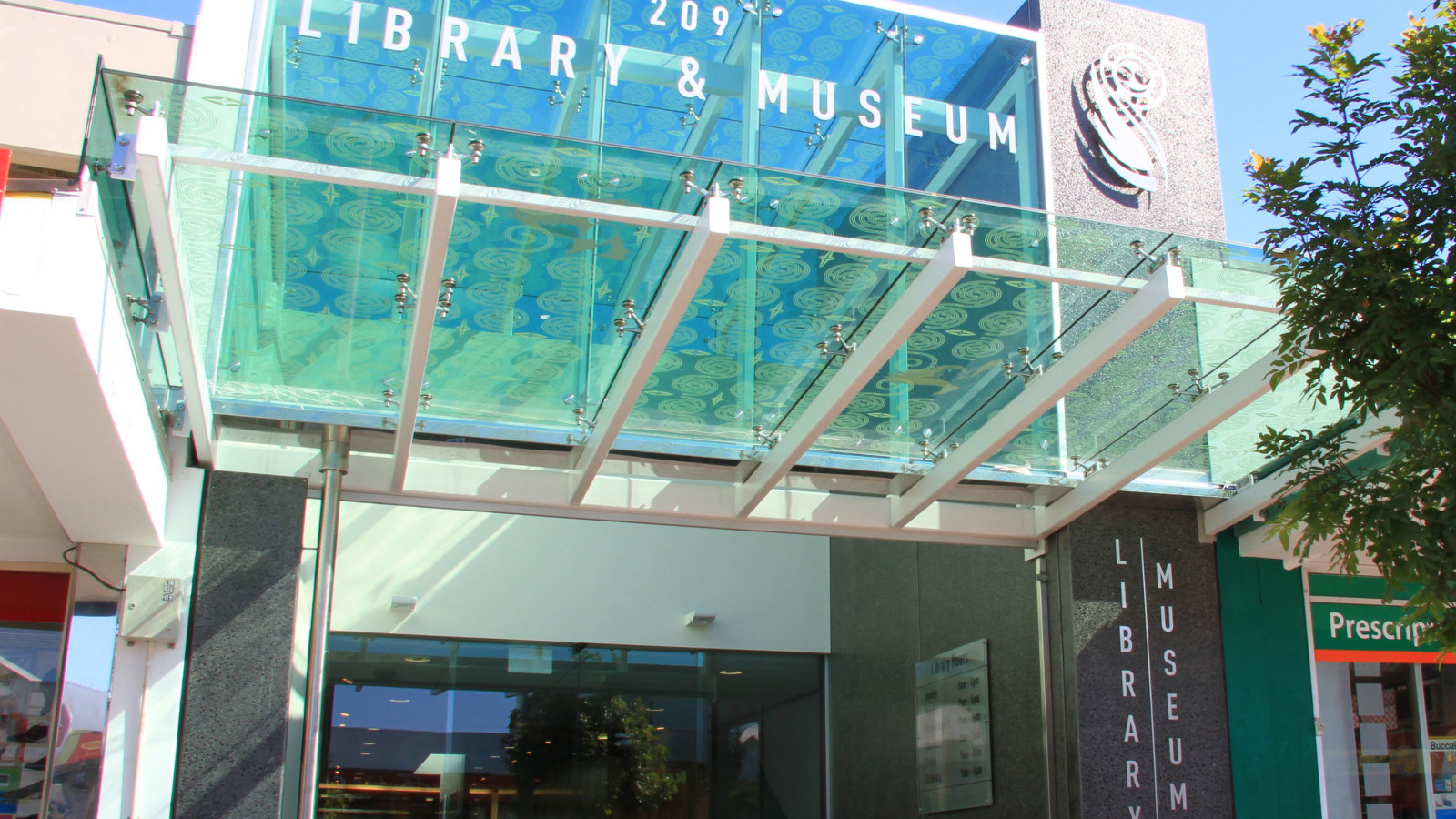In last month's blog post, I discussed the behaviour of structural and laminated glass. As I continue this series on structural glass, this month I want to discuss the types of glass suited to different structural applications.
It is important for architects and engineers to understand the rules of glass selection for each application; the goal is to achieve safe breakage and avoid sudden collapse by introducing redundancy. Laminated glass is perhaps the best glass to select in the context of post-breakage behaviour. This is because its ability to keep glass intact and resist penetration when subject to impact is superior to annealed, heat-strengthened and toughened glass.
Sloped and overhead glazing
NZ Standards require all sloped overhead glazing to be laminated safety glass, except if lower than five metres above floor level. In this situation, toughened glass may be used, but heat soaked toughened glass is recommended for critical applications.
Although the standards allow using toughened glass if lower than five metres, it is recommended that laminated glass is used as shattered pieces of glass falling from less than five metres can still cause serious injury. For trafficable canopies, toughened glass should not be used. Instead, a laminated heat strengthened glass would be a better option if there are no penetration holes through the glass.
Balustrades
When glass serves as a protective barrier from a fall greater than one metre, it serves as structural balustrade which should be designed by a structural engineer. Balustrade glass selection can be either toughened glass (with interlinking rails, able to span between the glass panes in case one pane is broken) or laminated glass (optionally with a stiff interlayer to provide post-failure protection). The latter quality is introduced by MBIE, which requires that laminated glass be able to withstand a load and remain standing after both panes of glass have been broken.
The requirement is: 20kg load applied for 1 minute at 1m height above ground level. Maximum allowable deflection is 250mm.
When calculating the deflection of balustrades, the designer should take note of the assembly that fixes the balustrade to the base structure. The deformation of the connection system used can have a significant impact on the overall deflection of the balustrade and must be considered during its design to determine acceptable deflection limits on the balustrade.
Pool fencing
Grade A toughened safety glass tested in accordance with appendix D AS/NZS 2208 must be used in all pool fences. Min-height is 1.2m and glass thickness is typically governed by the site wind load.
Glass floors
Glass floors are commonly made of laminated glass comprising of two or more (usually three) panes of thick glass that provide a safer option in the case of a single layer breakage. Both toughened and heat-strengthened glass can be used in the laminate, but not in monolithic form due to their breakage characteristics.
Glass floors should be supported on all four sides by steelwork, and should be designed to deflect no more than L/500 under the service loads. bearing glazing strips 6mm thick (4mm minimum).
In the situation where slip resistance is required for glass floors, a slip-resistant ceramic coating to the upper sheet of glass, available in a variety of patterns and colours, is applied. This ceramic coat contains a hard abrasive material and is screen-printed onto the top-sheet of glass prior to the heat-strengthening or toughening process.

Analysis of glass floor systems is typically carried out using the finite element software, and a base span/depth ratio of 40–50 is a good estimate to start with.
Post failure conditions to be considered in glass floor design are usually self-weight, and a portion of the imposed load which is likely to remain over a short period (that the glass should remain in place).
In case the floor is part of an escape route, the top surface of the uppermost glass sheet must have 25-50% coverage of ceramic anti-slip frit in a standard pattern. This requirement is necessary to satisfy a co-efficient of friction no less than 0.40 for walking surface materials, from the friction test method of AS 4586 Appendix. To meet the durability requirements of NZBC B2, the surface should have at least a five-year life under normal maintenance.
If breakage occurs, the failed element should be able to support the traffic load of people for the floor part of an escape route.
Glass fins
Commonly used in shopfront applications and frameless glass doors, glass fins are vertical glass panels, well-supported top and either hinged or free at bottom positioned to provide lateral support to glass.
Glass beams
Glass beams perform a similar function to glass fins but are orientated horizontally. The make-up of glass beams is typically laminated glass.
In next month's blog post, I'll be discussing the compatibility of sealant, fixing and hardware with glass
Written by Khaled Eid
Engineering Manager
Metro Performance Glass, Auckland





























 Most Popular
Most Popular Popular Products
Popular Products



