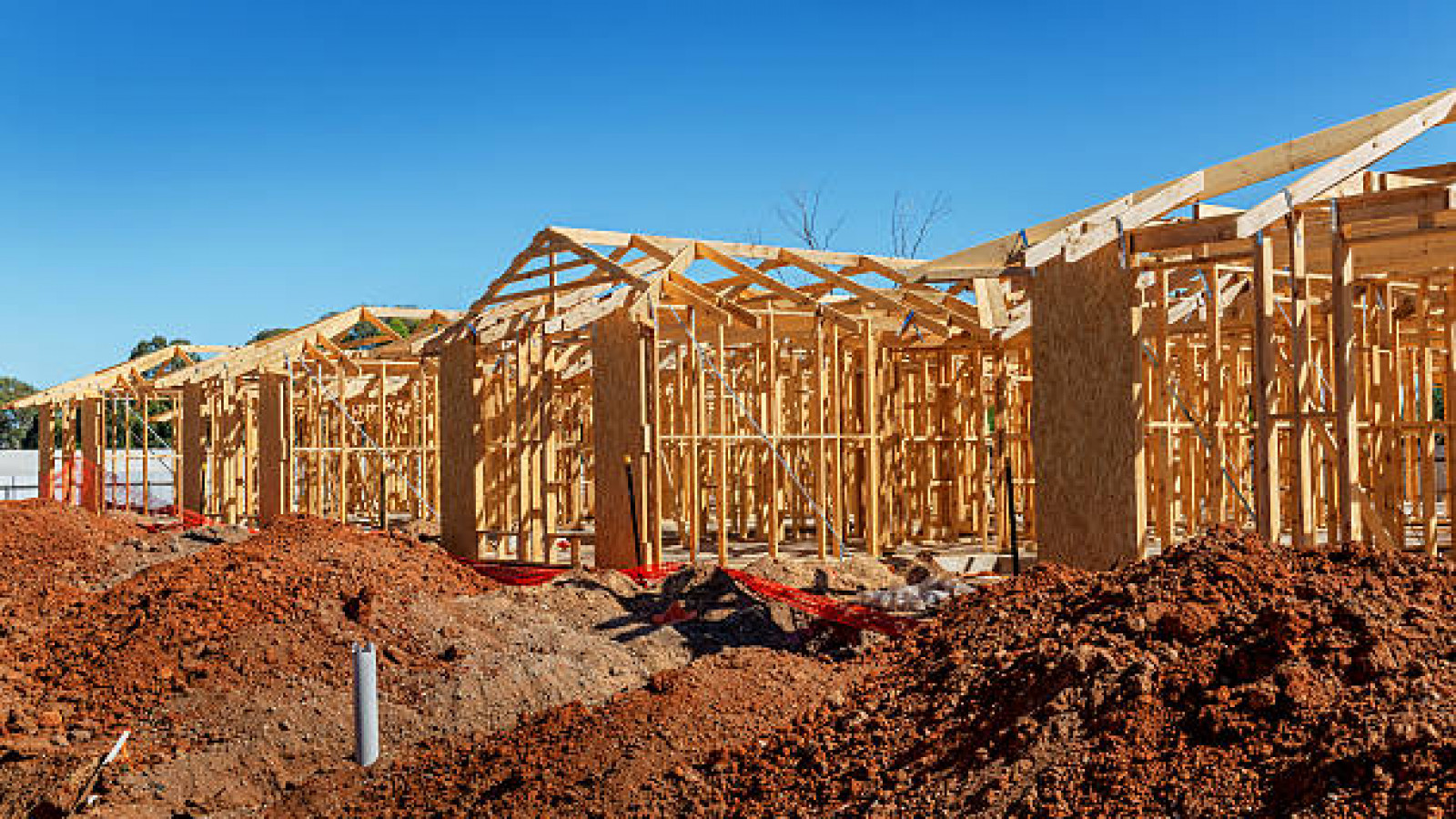I have been writing these Detailed Blogs off and on for over 8 years now and through that time have introduced my understanding of some of the principles of physics which relate to the thermal performance of our built environment. I have asked important questions, given some personal views, but have not dictated a particular way that things should be done. I have promoted the continuing need for improvement in the thermal performance of our residential buildings, but always recognising that the environment they are constructed in is a very dynamic and variable system — across the 24 hour daily cycle; the annual seasonal cycle; and now the apparent uni-directional global-warming path — rather than a static and fixed configuration. Unfortunately, (except for a few elements such as curtains and opening windows/door), our basic constructions are static and very difficult to alter, especially on a regular basis. Over the years I have written on these topics: In April 2014 'Insulation, Glazing & Thermal Mass: Is There a Simple Relationship'; and again in December 2014 'Insulation, Thermal Mass & Glazing: The Juggling Game'.
An aspect of the Acceptable Solution of the 5th Edition which I don’t understand is the requirement for roofs to have a Construction R-value of R6.6 in all Climate Zones, yet it is allowable to reduce this to an R-value of “…R3.3 for a distance of up to 500mm from the outer edge of the ceiling perimeter where space restrictions do not allow full-thickness insulation to be installed”, when the insulation is on a horizontal ceiling. Of course this is sensible from the point of view of the practicality of installing the insulation, but does it achieve the 5th Edition objectives when the principles of thermal dynamics are recognised? In a normal residential situation most of the heat loss is by convection to take the heat to the ceiling surface and then conduction through the materials. Convection is a dynamic process which continually transfers heat, ie., once a volume of hot air transfers its heat to the ceiling it does not stay at the ceiling level — it drops to the lower level to allow more hot air to reach the ceiling surface, and hence the room cools as this cycle continues.
To anthropomorphise my view; if I was a portion of ‘heat’ wanting to escape from the room why would I struggle through the R6.6 when there is a 500mm wide strip which only requires a R3.3 effort? Of course my mates at the top of the adjacent exterior wall would invite me to join their easy path through the R2.0 Construction R-value so as to expedite our heat escape.
For a 5m x 5m living room at a corner of the floor plan (a common location), the ceiling area is 25m², and a 500mm strip on two sides leaves a little over 20m² of R6.6 ceiling. The 20% of R3.3 ceiling essentially makes the R6.6 ineffective. Many living rooms are less than 25m² so they have an even greater percentage of R3.3 ceiling losses. The wording “…up to 500mm…” is ambiguous. Who decides when a lesser distance is all that is needed? In real terms I cannot see tradespeople carefully measuring access so that a lesser width can be installed, they will just bung in a 600mm wide R3.3 pad.
If it is essential that ceiling areas should be 100% R6.6 then there is a simple solution. The exterior wall framing is raised sufficiently to allow access at the perimeter and the ceiling lining is fixed to a light-steel grid as in commercial buildings. Of course that raises the problem of where the suitcases and kids' old toys are to be stored.
I note that heated ceilings also have to have a Construction R-value of R6.6 but cannot see any direction as to where within the insulation layer thickness the heating components have to be located. Presumable, in principle, it is permissible to install them on the roof-space (ie. cold) side of the insulation.
Society seems to be fixated on the use of ‘more insulation’ as the only way to improve thermal performance. Houses exist in a very dynamic thermal environment and so require more than a single static solution as I comment in the blog posts referenced in the first paragraph. I have discussed this in other Detailed Blogs. In April 2014 'Is More Insulation the Best Solution', September 2017 'There is More to Insulation than Just The R-Value', and in October 2021 'Summer Cooling for Medium Density Housing'.
Edition 5 Acceptable Solution also requires an increase in the R-values of windows and doors but makes no reference to the total Construction R-value of the window/wall system. In my work I see a lot of window/wall junction details and most allow cold air from the wall cavity to bypass the thermal-break and so cool the warm inner aluminium frame down to near the exterior air temperature. The real heat loss from the window installation can be passively mitigated by the use of properly made and hung curtains. Refer my Detailed Blogs of August 2015 'Thermal Drapes: Do They Work as Insulation' and of June 2019 'The Insulating Effect of the Humble Curtain Revisited'.
Through EcoRate Ltd – Architect I provide objective independent passive solar thermal performance analysis and advice on sustainability matters, to architects, designers, builders, manufacturers, and others in the construction industry, included those proposing to build a new home. I am also a Homestar Assessor.
For more information feel free to contact Keith at EcoRate Ltd on 021 890 251, [email protected], or our website www.settlement.co.nz





























 Most Popular
Most Popular Popular Products
Popular Products



