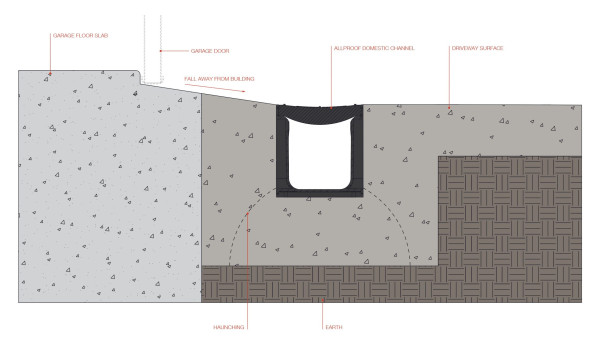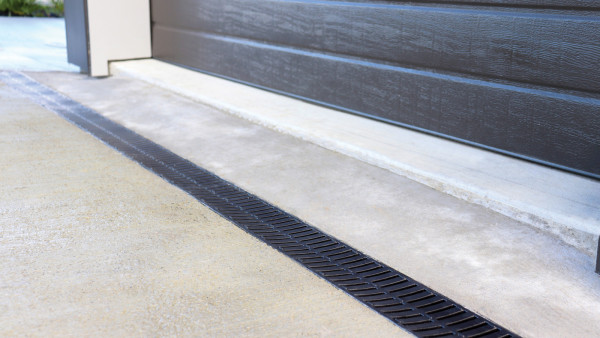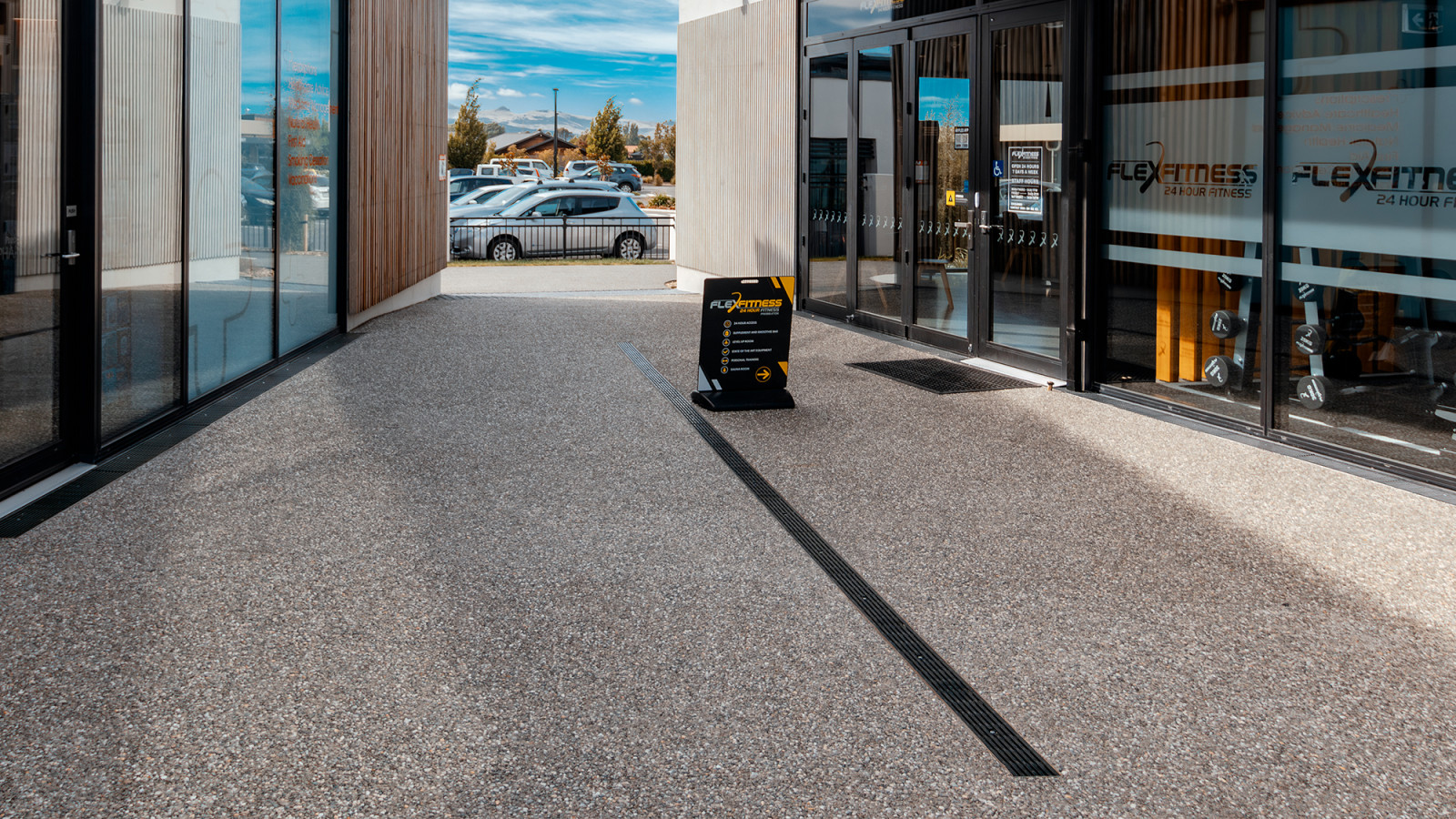E2/AS1 acceptable solution titled “external moisture” has the intention of providing solutions that will protect the building envelope from external moisture by detailing situations where there are risks and providing solutions for detailers and builders to use. E1/AS1 covers off “surface water” applications, and the two solutions are quite different.
When it comes to drainage, there are a couple of main areas where E2 is used around the base of the building, these are at level thresholds (chapter 7.3) and at garage doors (chapter 9.1.3.4)
Level threshold
E2/AS1 7.3 Level threshold solutions detail acceptable channel designs which include criteria such as removable, self-supporting grates (supported independently of the building) with external surfaces falling away from the entrance. This detail at both paved and membraned decks ensures that there is a separation between the internal slab and the exterior surfaces to remove moisture and keep the building envelope dry and resilient to the elements. The channel is designed to simulate a 150mm step down to the external paved ground.
The design of the channel outlined in E2/AS1 7.3 identifies that E1, surface water, from the paved area should not have any influence on the threshold. However, the threshold channel and its outlets need to be designed to expected demands via E1 tables; designing a channel system with no more than 3.7m to an appropriately sized outlet will generally be acceptable. The 12mm separation provided by the acceptable solution, and the paving falling away from the channel, ensures that any surface water will not have an effect on the threshold drain system. It is noted in Ch7.3.2.1 I (c ii) that paving and ground levels beyond the threshold must meet the requirements of E1.
This provides a clear separation between the purposes of both drainage solutions. The threshold drain separates the interior and exterior moisture, and the paving beyond that is designed to meet the requirements of E1 surface water. The threshold drain is there to take water off the joinery and carry it to the outlet via falls in the channel.
In practice a perimeter drain is installed at the building line, and then a channel or sump solution provided in the paved courtyard to manage the E1 surface water. Consideration to this design should also be given to ensure that the threshold drain is not your backstop should the surface water system become inundated. Allowing an overflow path for the water to track away from the building, down some stairs or onto the grass, will ensure the building envelope is protected in a time of excess demand.
Garage entrances
Another area often confused is the garage door. This does not require the same detailing as a doorway channel, as the area is not habitable, and the inclusion of a rebate and a weather-resisting garage door will provide protection to the internal area.
Fig. 65 of E2/AS1 and chapter 9.1.3.4 outlines the design requirements to meet the acceptable solution. The transition between garage slab and exterior surface must have a 50mm level change at the rebated garage door (E2/AS1 Ch9.1.3.4 (a)), and beyond this there must be provision to drain water away from the threshold of the opening. This means that there is no specific requirement for a channel drain in this situation, so long as your E1 surface water design away from the door is strong. A simple fall away to a driveway sump or garden should suffice.
If you have a situation where there are not sufficient falls to manage this, a drainage channel can be placed near the garage threshold to ensure the acceptable solution is met. A channel drain must be sized to have capacity enough to service the area it is installed into, and should go via a sump before connection to stormwater.
Note that a channel drain should be pulled off the foundations by 100mm. This will provide the channel with a full wet concrete encasement for load class requirements while allowing sufficient distance from the garage slab to form the 50mm level change. The slope of the garage door rebate will continue to this channel to maintain fall away.


Allproof provide a full suite of drainage solutions and publish only installs that meet the acceptable solution for their relative application. You can be assured that the information published and honest advice given from the nationwide team will be relative to New Zealand standards and install methodologies, and being supplied via the merchant network, the product is always readily available.
Call Allproof to discuss your next project, or your most recent RFI!





























 Most Popular
Most Popular Popular Products
Popular Products



