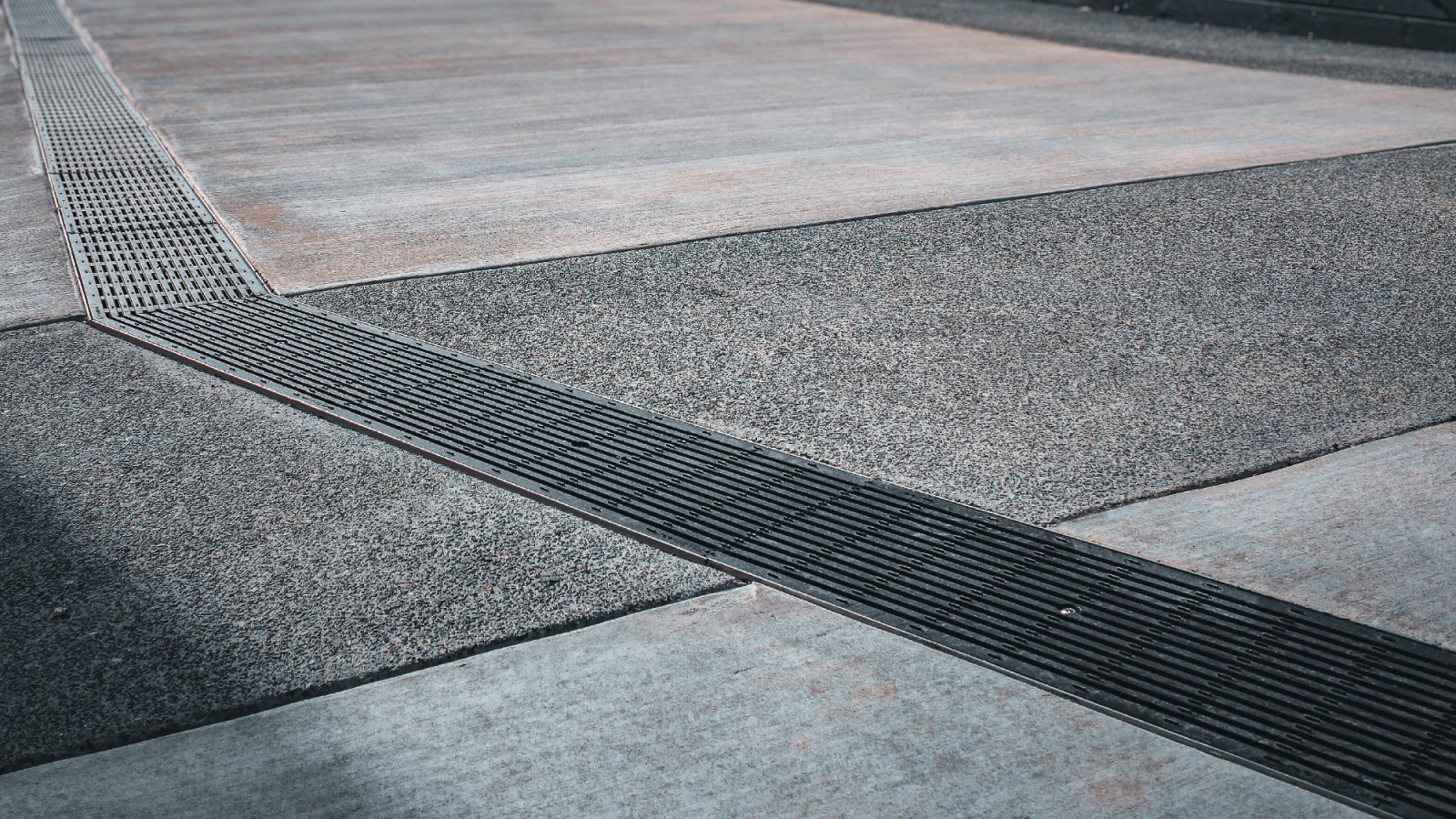Removable grates that are supported independently of the building line, 12mm clearance and nothing interrupting the drainage off the joinery suite, amongst other things, will see your design meeting the acceptable solution for the consenting authority.
Also note in this area of E2 there is a requirement for exterior paving that has a minimum 1:40 away from the channel drain and surrounding paving and ground levels meeting the requirements of NZBC clause E1.
At the building you are dealing with E2, internal moisture, away from the building you also must consider E1, surface water.
The design of your E1 system must not rely on the perimeter drain to be your backstop protecting the building envelope should the paved area get overwhelmed by a rain event. Selection of product and falls and flow paths should be high priorities in your early detailing.
The use of a good sized channel drain, with sumps included will help create a compliant system that meets the surface area demand.
Allproof’s CC200 commercial channel drain system ticks all the boxes for this application. It is NZ made from 100% curbside recycled materials that contain no silica or volatile resins so not only are they high performing, they are also light, clean and easy to install.
Allproof can offer flow rate testing on these channels, normally detailed with heelproof cast iron grating to achieve a D class load rating. The inline sump will allow for sediment catchment and direct connection to the stormwater system.
Considering the E1 requirements when designing your E2 level threshold system will ensure that the whole paved area will achieve the required design intentions. A dry building and a managed surface water solution.





























 Most Popular
Most Popular Popular Products
Popular Products


