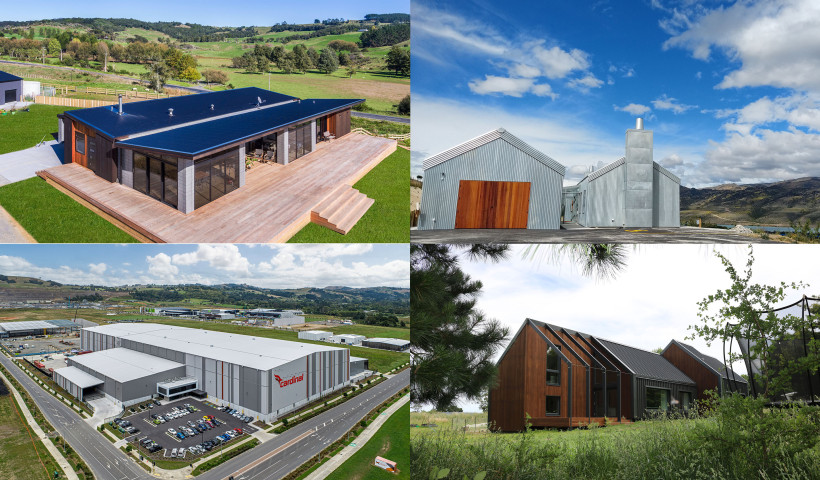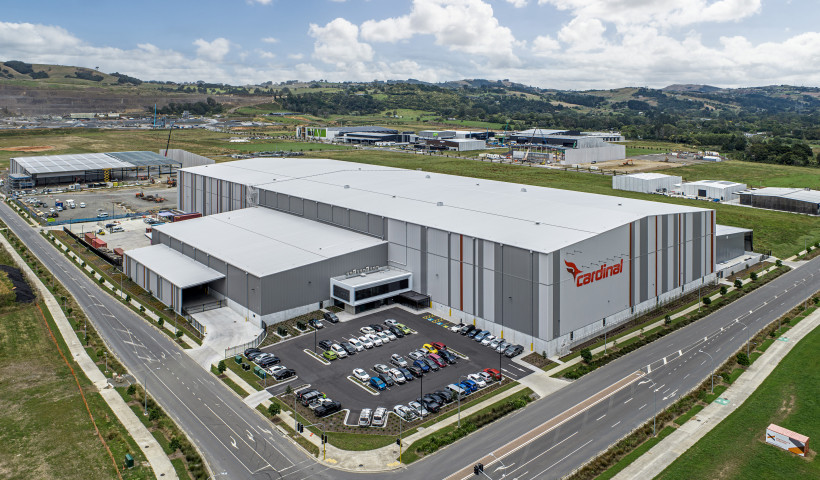Eurostyle® epic™️ Tray Roofing and Cladding
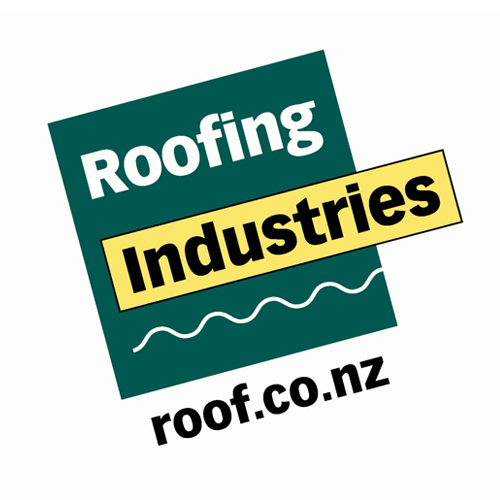
Epic EAS (Angle Standing Seam) Residential Full Set of Drawings
RI-EAS
2017
Epic EAS Residential Sheet List
RI-EAS-000A
2017
Epic EAS Profiles and Accessories
RI-EAS-000B
2017
Epic EAS Profile Summary
RI-EAS-000C
2018
Epic EAS Barge Detail (Type 1)
RI-EAS-R001A-1
2017
Epic EAS Barge Detail (Type 2)
RI-EAS-R001B-1
2017
Epic EAS Barge Detail (Type 3)
RI-EAS-R001C-1
2017
Epic EAS Typical Head Barge Detail
RI-EAS-R002A
2017
Epic EAS Typical Change in Pitch
RI-EAS-R003A
2017
Epic EAS Typical Change in Pitch (2)
RI-EAS-R003B
2017
Epic EAS Gutter Apron Detail (Non-Vented)
RI-EAS-R004A
2017
Epic EAS Gutter Apron Detail (Ventilated)
RI-EAS-R004B
2017
Epic EAS Gutter Apron Detail (No Soffit)
RI-EAS-R004C
2017
Epic EAS Ventilated Ridge and Hip Detail
RI-EAS-R005C
2017
Epic EAS Typical Valley Detail
RI-EAS-R006B
2017
Epic EAS Typical Valley Detail (2)
RI-EAS-R006B-1
2017
Epic EAS Dormer Valley Detail
RI-EAS-R006C
2017
Epic EAS Internal Gutter
RI-EAS-R007AS
2017
Epic EAS Parallel Apron Flashing (Non-Cavity Type 1)
RI-EAS-R010A-1
2017
Epic EAS Parallel Apron Flashing (Non-Cavity Type 2)
RI-EAS-R010A-1A
2017
Epic EAS Parallel Apron Flashing (Cavity Type 1)
RI-EAS-R010B-1
2017
Epic EAS Parallel Apron Flashing (Cavity Type 2)
RI-EAS-R010B-1A
2017
Epic EAS Typical Apron Flashing (Non-Cavity Type 1) Option 2
RI-EAS-R011AB
2017
Epic EAS Penetration Flashing Details
RI-EAS-R080A
2017
Epic EAS Penetration Flashing Details (2)
RI-EAS-R080A-1
2017
Epic EAS Penetration Flashing Cross Section
RI-EAS-R081A
2017
Epic EAS Wall Cladding External Vertical Corner on Cavity
RI-EAS-W003A-1
2017
Epic EAS Wall Cladding External Vertical Corner on Cavity with Cladding Change
RI-EAS-W003B
2017
Epic EAS Wall Cladding Internal Vertical Corner on Cavity
RI-EAS-W004A-1
2017
Epic EAS Wall Cladding Internal Vertical Corner on Cavity with Cladding Change
RI-EAS-W004B
2017
Epic EAS Wall Cladding Base of Vertical Cladding on Cavity
RI-EAS-W005A
2017
Epic EAS Window/Door Head Flashing for Vertical Cladding on Cavity
RI-EAS-W012A
2017
Epic EAS Window/Door Jamb Flashing for Vertical Cladding on Cavity
RI-EAS-W012B
2017
Epic EAS Window/Door Sill Flashing for Vertical Cladding on Cavity
RI-EAS-W012C
2017
Epic EDS (Double Standing Seam) Residential Full Set of Drawings
RI-EDS
2017
Epic EDS Residential Sheet List
RI-EDS-000A
2017
Epic EDS Profiles and Accessories
RI-EDS-000B
2017
Epic EDS Profile Summary
RI-EDS-000C
2017
Epic EDS Barge Detail (Type 1)
RI-EDS-R001A-1
2017
Epic EDS Barge Detail (Type 2)
RI-EDS-R001B-1
2017
Epic EDS Barge Detail (Type 3)
RI-EDS-R001C-1
2017
Epic EDS Typical Head Barge Detail
RI-EDS-R002A
2017
Epic EDS Typical Change in Pitch
RI-EDS-R003A
2017
Epic EDS Typical Change in Pitch (2)
RI-EDS-R003B
2017
Epic EDS Gutter Apron Detail (Non-Vented)
RI-EDS-R004A
2017
Epic EDS Gutter Apron Detail (Ventilated)
RI-EDS-R004B
2017
Epic EDS Gutter Apron Detail (No Soffit)
RI-EDS-R004C
2017
Epic EDS Ventilated Ridge and Hip Detail
RI-EDS-R005C
2017
Epic EDS Typical Valley Detail
RI-EDS-R006B
2017
Epic EDS Typical Valley Detail (2)
RI-EDS-R006B-1
2017
Epic EDS Dormer Valley Detail
RI-EDS-R006C
2017
Epic EDS Internal Gutter
RI-EDS-R007AS
2017
Epic EDS Parallel Apron Flashing (Non-Cavity Type 1)
RI-EDS-R010A-1
2017
Epic EDS Parallel Apron Flashing (Non-Cavity Type 2)
RI-EDS-R010A-1A
2017
Epic EDS Parallel Apron Flashing (Cavity Type 1)
RI-EDS-R010B-1
2017
Epic EDS Parallel Apron Flashing (Cavity Type 2)
RI-EDS-R010B-1A
2017
Epic EDS Typical Apron Flashing (Non-Cavity Type 1) Option 2
RI-EDS-R011AB
2017
Epic EDS Penetration Flashing Details
RI-EDS-R080A
2017
Epic EDS Penetration Flashing Details (2)
RI-EDS-R080A-1
2017
Epic EDS Penetration Flashing Cross Section
RI-EDS-R081A
2017
Epic EDS Wall Cladding External Vertical Corner on Cavity
RI-EDS-W003A-1
2017
Epic EDS Wall Cladding External Vertical Corner on Cavity with Cladding Change
RI-EDS-W003B
2017
Epic EDS Wall Cladding Internal Vertical Corner on Cavity
RI-EDS-W004A-1
2017
Epic EDS Wall Cladding Internal Vertical Corner on Cavity with Cladding Change
RI-EDS-W004B
2017
Epic EDS Wall Cladding Base of Vertical Cladding on Cavity
RI-EDS-W005A
2017
Epic EDS Window/Door Head Flashing for Vertical Cladding on Cavity
RI-EDS-W012A
2017
Epic EDS Window/Door Jamb Flashing for Vertical Cladding on Cavity
RI-EDS-W012B
2017
Epic EDS Window/Door Sill Flashing for Vertical Cladding on Cavity
RI-EDS-W012C
2017
Epic ERC (Roll Cap) Residential Full Set of Drawings
RI-ERC
2017
Epic ERC Residential Sheet List
RI-ERC-000A
2017
Epic ERC Profiles and Accessories
RI-ERC-000B
2017
Epic ERC Profile Summary
RI-ERC-000C
2017
Epic ERC Barge Detail (Type 1)
RI-ERC-R001A-1
2017
Epic ERC Barge Detail (Type 2)
RI-ERC-R001B-1
2017
Epic ERC Barge Detail (Type 3)
RI-ERC-R001C-1
2017
Epic ERC Typical Head Barge Detail
RI-ERC-R002A
2017
Epic ERC Typical Change in Pitch
RI-ERC-R003A
2017
Epic ERC Typical Change in Pitch (2)
RI-ERC-R003B
2017
Epic ERC Gutter Apron Detail (Non-Vented)
RI-ERC-R004A
2017
Epic ERC Gutter Apron Detail (Ventilated)
RI-ERC-R004B
2017
Epic ERC Gutter Apron Detail (No Soffit)
RI-ERC-R004C
2017
Epic ERC Ventilated Ridge and Hip Detail
RI-ERC-R005C
2017
Epic ERC Typical Valley Detail
RI-ERC-R006B
2017
Epic ERC Typical Valley Detail (2)
RI-ERC-R006B-1
2017
Epic ERC Dormer Valley Detail
RI-ERC-R006C
2017
Epic ERC Internal Gutter
RI-ERC-R007AS
2017
Epic ERC Parallel Apron Flashing (Non-Cavity Type 1)
RI-ERC-R010A-1
2017
Epic ERC Parallel Apron Flashing (Non-Cavity Type 2)
RI-ERC-R010A-1A
2017
Epic ERC Parallel Apron Flashing (Cavity Type 1)
RI-ERC-R010B-1
2017
Epic ERC Parallel Apron Flashing (Cavity Type 2)
RI-ERC-R010B-1A
2017
Epic ERC Typical Apron Flashing (Non-Cavity Type 1) Option 2
RI-ERC-R011AB
2017
Epic ERC Penetration Flashing Details
RI-ERC-R080A
2017
Epic ERC Penetration Flashing Details (2)
RI-ERC-R080A-1
2017
Epic ERC Penetration Flashing Cross Section
RI-ERC-R081A
2017
Epic ERC Wall Cladding External Vertical Corner on Cavity
RI-ERC-W003A-1
2017
Epic ERC Wall Cladding External Vertical Corner on Cavity with Cladding Change
RI-ERC-W003B
2017
Epic ERC Wall Cladding Internal Vertical Corner on Cavity
RI-ERC-W004A-1
2017
Epic ERC Wall Cladding Internal Vertical Corner on Cavity with Cladding Change
RI-ERC-W004B
2017
Epic ERC Wall Cladding Base of Vertical Cladding on Cavity
RI-ERC-W005A
2017
Epic ERC Window/Door Head Flashing for Vertical Cladding on Cavity
RI-ERC-W012A
2017
Epic ERC Window/Door Jamb Flashing for Vertical Cladding on Cavity
RI-ERC-W012B
2017
Epic ERC Window/Door Sill Flashing for Vertical Cladding on Cavity
RI-ERC-W012C
2017
Epic ERS (Roll Seam) Residential Full Set of Drawings
RI-ERS
2017
Epic ERS Residential Sheet List
RI-ERS-000A
2017
Epic ERS Profiles and Accessories
RI-ERS-000B
2017
Epic ERS Profile Summary
RI-ERS-000C
2017
Epic ERS Barge Detail (Type 1)
RI-ERS-R001A-1
2017
Epic ERS Barge Detail (Type 2)
RI-ERS-R001B-1
2017
Epic ERS Barge Detail (Type 3)
RI-ERS-R001C-1
2017
Epic ERS Typical Head Barge Detail
RI-ERS-R002A
2017
Epic ERS Typical Change in Pitch
RI-ERS-R003A
2017
Epic ERS Typical Change in Pitch (2)
RI-ERS-R003B
2017
Epic ERS Gutter Apron Detail (Non-Vented)
RI-ERS-R004A
2017
Epic ERS Gutter Apron Detail (Ventilated)
RI-ERS-R004B
2017
Epic ERS Gutter Apron Detail (No Soffit)
RI-ERS-R004C
2017
Epic ERS Ventilated Ridge and Hip Detail
RI-ERS-R005C
2017
Epic ERS Typical Valley Detail
RI-ERS-R006B
2017
Epic ERS Dormer Valley Detail
RI-ERS-R006C
2017
Epic ERS Internal Gutter
RI-ERS-R007AS
2017
Epic ERS Parallel Apron Flashing (Non-Cavity Type 1)
RI-ERS-R010A-1
2017
Epic ERS Parallel Apron Flashing (Non-Cavity Type 2)
RI-ERS-R010A-1A
2017
Epic ERS Parallel Apron Flashing (Cavity Type 1)
RI-ERS-R010B-1
2017
Epic ERS Parallel Apron Flashing (Cavity Type 2)
RI-ERS-R010B-1A
2017
Epic ERS Typical Apron Flashing (Non-Cavity Type 1) Option 2
RI-ERS-R011AB
2017
Epic ERS Typical Valley Detail (2)
RI-ERS-R06B-1
2017
Epic ERS Penetration Flashing Details
RI-ERS-R080A
2017
Epic ERS Penetration Flashing Details (2)
RI-ERS-R080A-1
2017
Epic ERS Penetration Flashing Cross Section
RI-ERS-R081A
2017
Epic ERS Wall Cladding External Vertical Corner on Cavity
RI-ERS-W003A-1
2017
Epic ERS Wall Cladding External Vertical Corner on Cavity with Cladding Change
RI-ERS-W003B
2017
Epic ERS Wall Cladding Internal Vertical Corner on Cavity
RI-ERS-W004A-1
2017
Epic ERS Wall Cladding Internal Vertical Corner on Cavity with Cladding Change
RI-ERS-W004B
2017
Epic ERS Wall Cladding Base of Vertical Cladding on Cavity
RI-ERS-W005A
2017
Epic ERS Window/Door Head Flashing for Vertical Cladding on Cavity
RI-ERS-W012A
2017
Epic ERS Window/Door Jamb Flashing for Vertical Cladding on Cavity
RI-ERS-W012B
2017
Epic ERS Window/Door Sill Flashing for Vertical Cladding on Cavity
RI-ERS-W012C
2017
Epic ESL (Snaplock) Residential Full Set of Drawings
RI-ESL
2017
Epic ESL Residential Sheet List
RI-ESL-000A
Epic ESL Profiles and Accessories
RI-ESL-000B
Epic ESL Profile Summary
RI-ESL-000C
Epic ESL Barge Detail (Type 1)
RI-ESL-R001A-1
2017
Epic ESL Barge Detail (Type 2)
RI-ESL-R001B-1
2017
Epic ESL Barge Detail (Type 3)
RI-ESL-R001C-1
2017
Epic ESL Typical Head Barge Detail
RI-ESL-R002A
Epic ESL Typical Change in Pitch
RI-ESL-R003A
Epic ESL Typical Change in Pitch (2)
RI-ESL-R003B
Epic ESL Gutter Apron Detail (Non-Vented)
RI-ESL-R004A
2017
Epic ESL Gutter Apron Detail (Ventilated)
RI-ESL-R004B
2017
Epic ESL Gutter Apron Detail (No Soffit)
RI-ESL-R004C
2017
Epic ESL Ventilated Ridge and Hip Detail
RI-ESL-R005C
Epic ESL Typical Valley Detail
RI-ESL-R006B
Epic ESL Dormer Valley Detail
RI-ESL-R006C
2017
Epic ESL Internal Gutter
RI-ESL-R007AS
2017
Epic ESL Parallel Apron Flashing (Non-Cavity Type 1)
RI-ESL-R010A-1
2017
Epic ESL Parallel Apron Flashing (Non-Cavity Type 2)
RI-ESL-R010A-1A
2017
Epic ESL Parallel Apron Flashing (Cavity Type 1)
RI-ESL-R010B-1
2017
Epic ESL Parallel Apron Flashing (Cavity Type 2)
RI-ESL-R010B-1A
2017
Epic ESL Typical Apron Flashing (Non-Cavity Type 1) Option 2
RI-ESL-R011AB
Epic ESL Typical Valley Detail (2)
RI-ESL-R06B-1
Epic ESL Penetration Flashing Details
RI-ESL-R080A
2017
Epic ESL Penetration Flashing Details (2)
RI-ESL-R080A-1
2017
Epic ESL Penetration Flashing Cross Section
RI-ESL-R081A
2017
Epic ESL Wall Cladding External Vertical Corner on Cavity
RI-ESL-W003A-1
Epic ESL Wall Cladding External Vertical Corner on Cavity with Cladding Change
RI-ESL-W003B
Epic ESL Wall Cladding Internal Vertical Corner on Cavity
RI-ESL-W004A-1
Epic ESL Wall Cladding Internal Vertical Corner on Cavity with Cladding Change
RI-ESL-W004B
Epic ESL Wall Cladding Base of Vertical Cladding on Cavity
RI-ESL-W005A
Epic ESL Window/Door Head Flashing for Vertical Cladding on Cavity
RI-ESL-W012A
Epic ESL Window/Door Jamb Flashing for Vertical Cladding on Cavity
RI-ESL-W012B
Epic ESL Window/Door Sill Flashing for Vertical Cladding on Cavity
RI-ESL-W012C

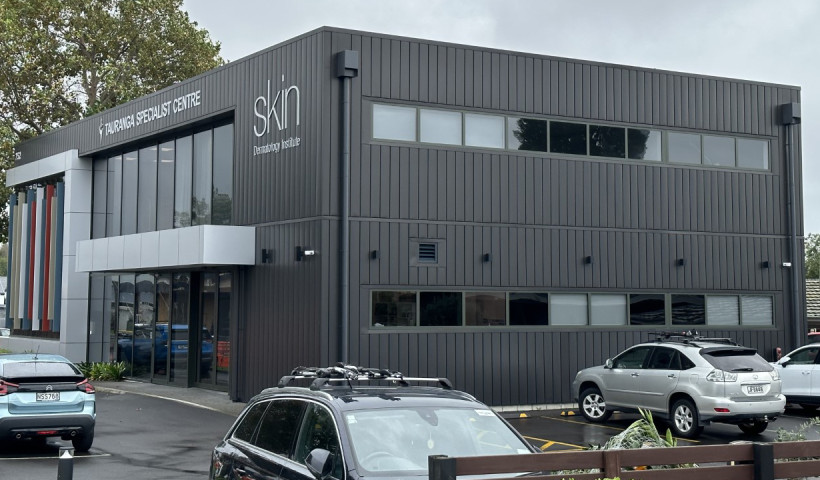 NEW
NEW
Library
Brands A–Z
Structure
Enclosure
Interior
Finish
Services
External
EBOSSNOW
Detailed
Account





















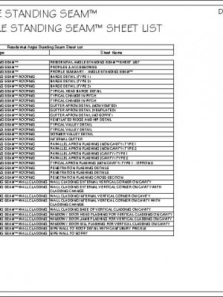
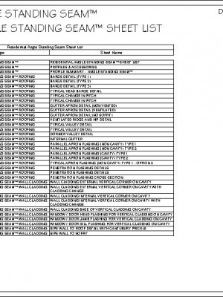
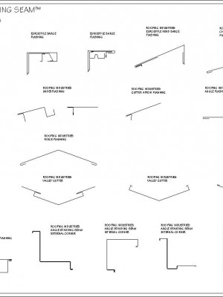
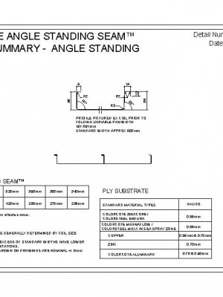
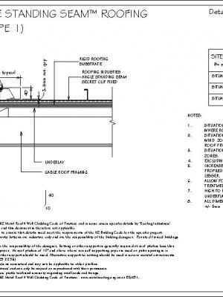
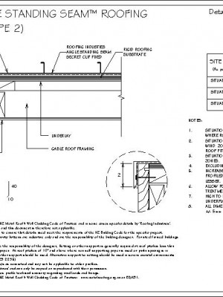
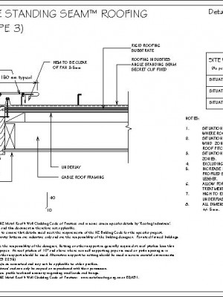
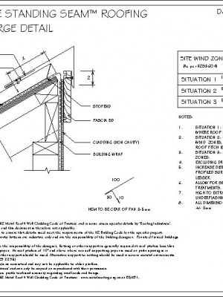
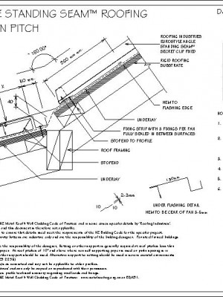
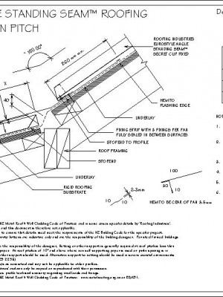
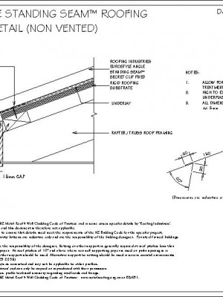
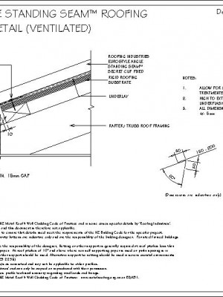
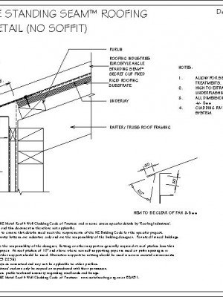
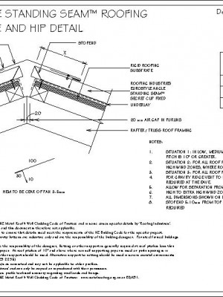
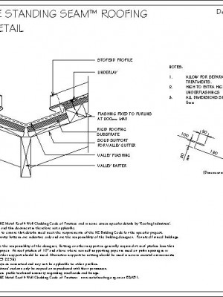
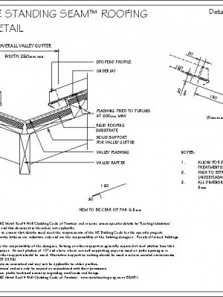
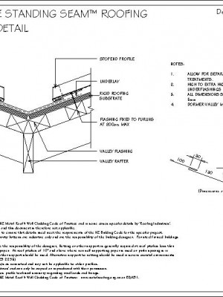
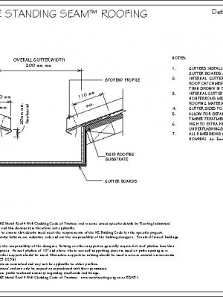
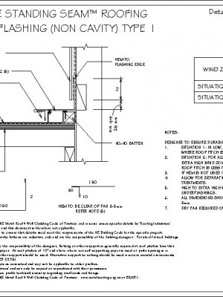
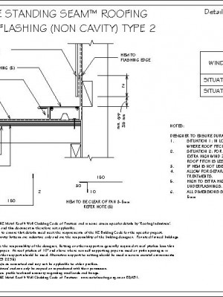
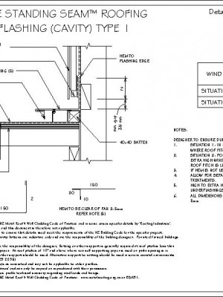
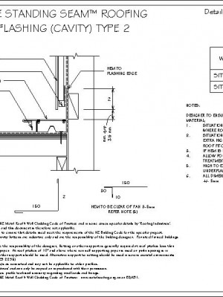
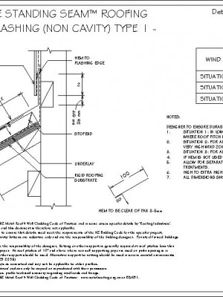
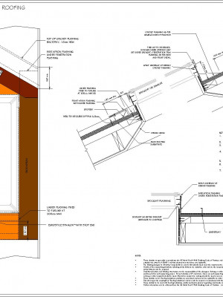
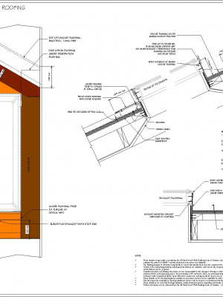
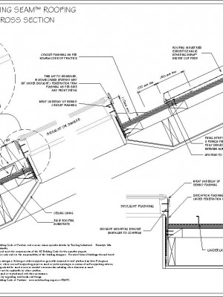
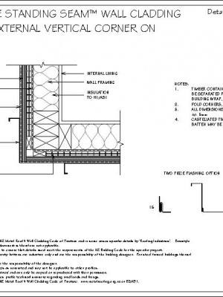
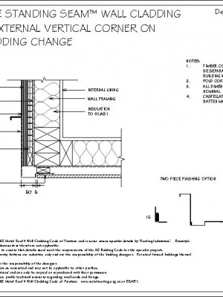
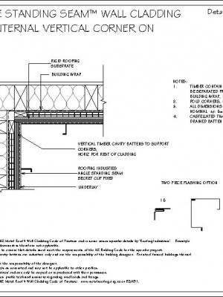
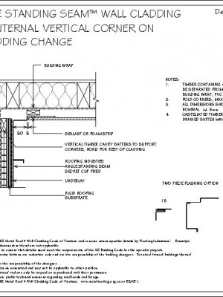
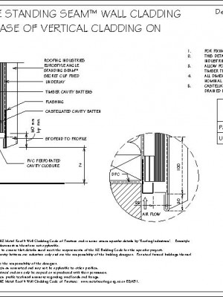
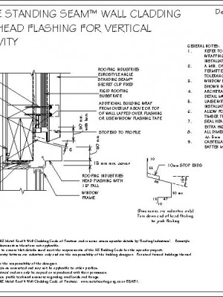
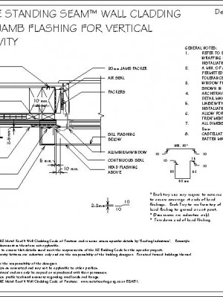
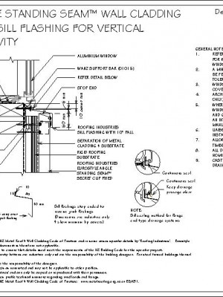
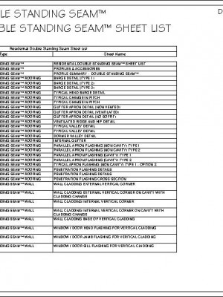
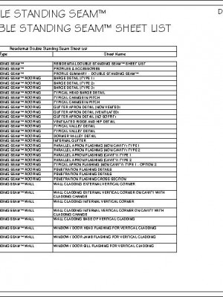
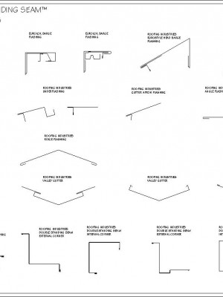
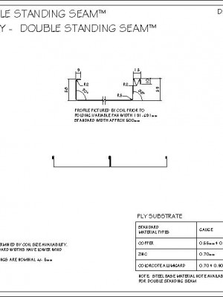
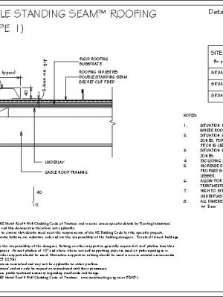
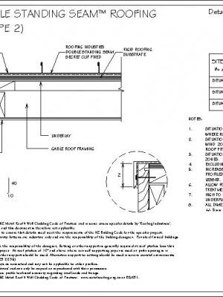
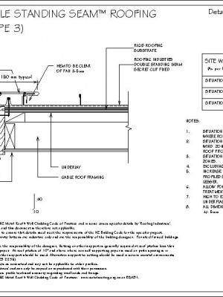
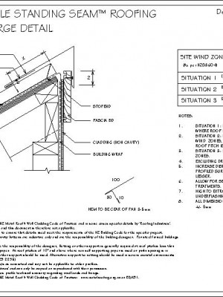
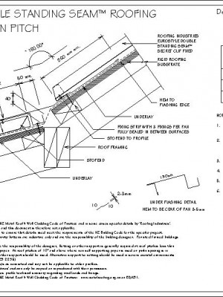
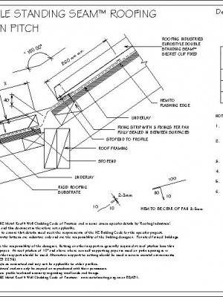
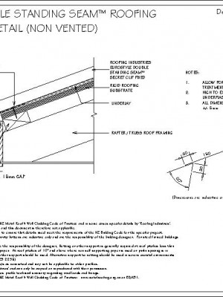
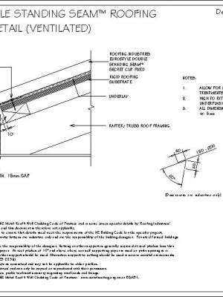
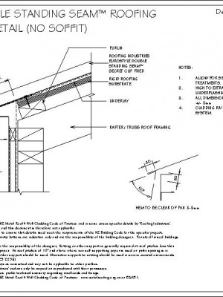
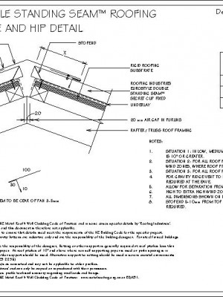
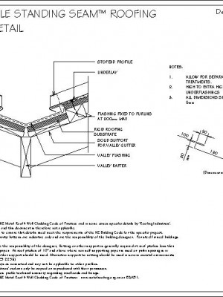
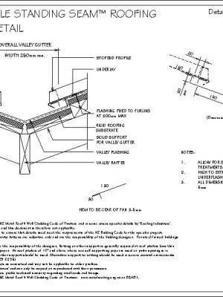
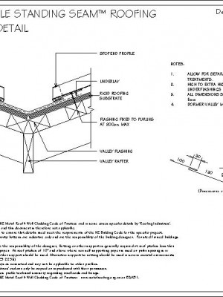
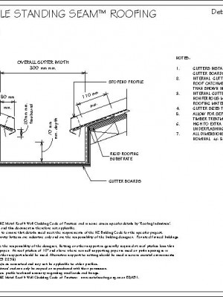
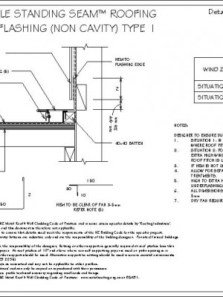
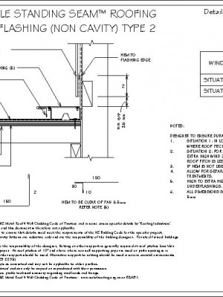
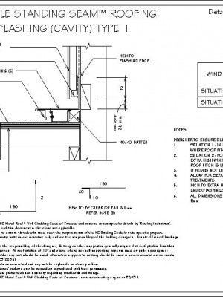
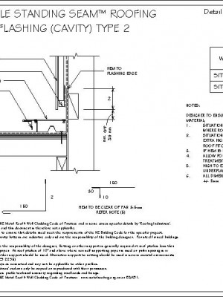
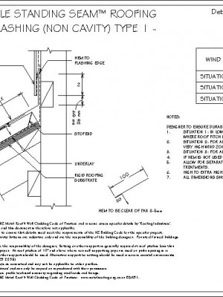
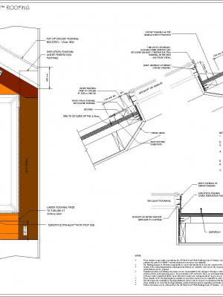
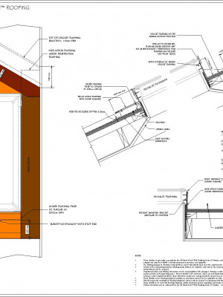
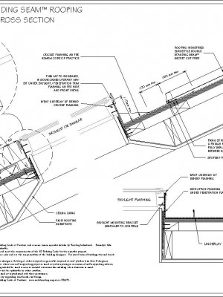
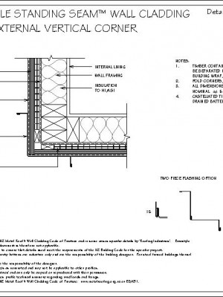
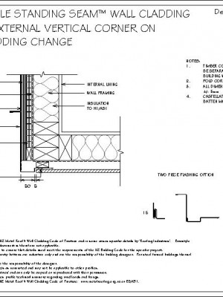
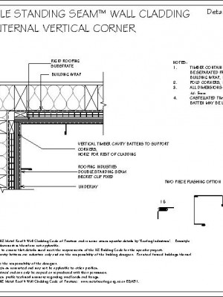
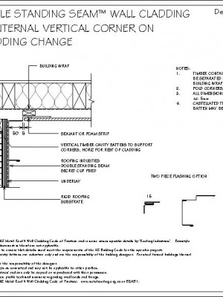
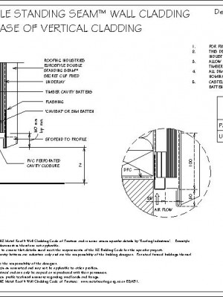
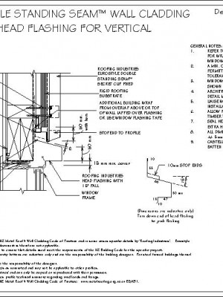
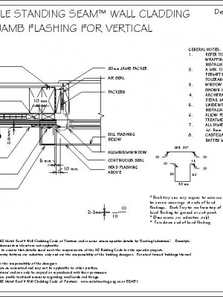
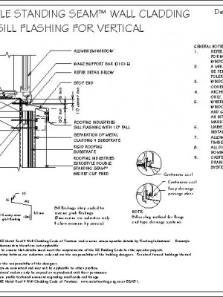
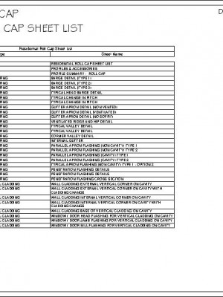
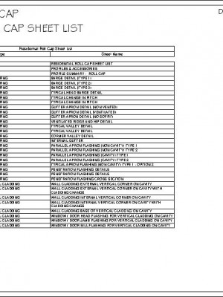
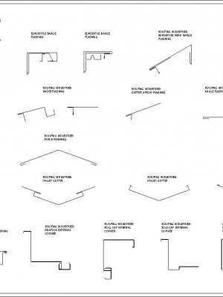
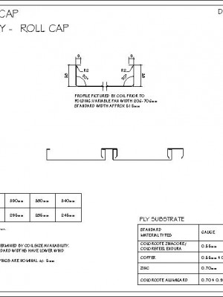
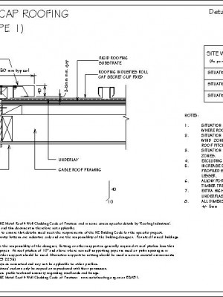
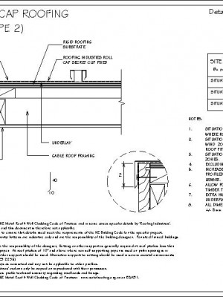
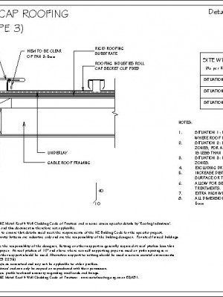
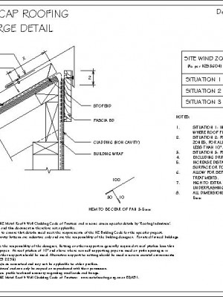
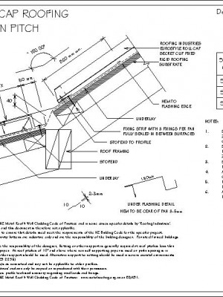
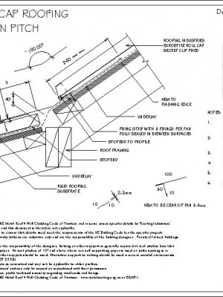
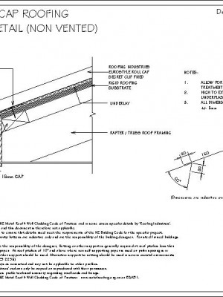
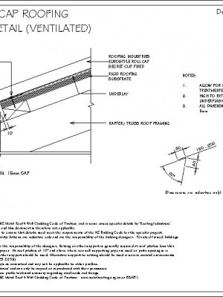
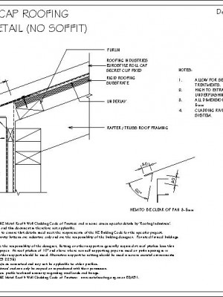
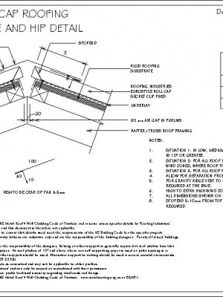
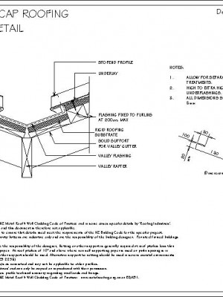
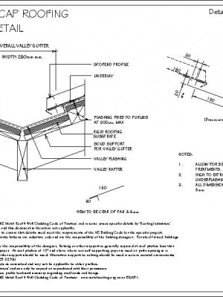
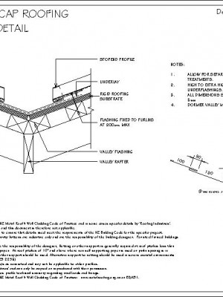
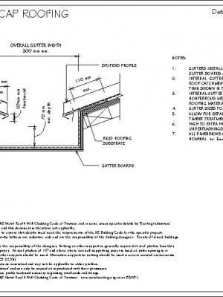
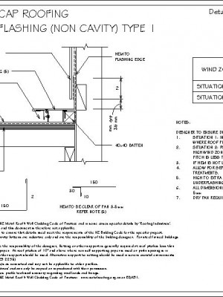
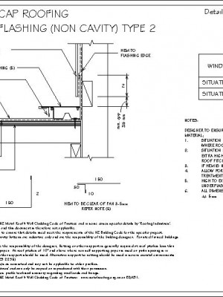
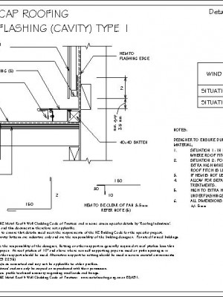
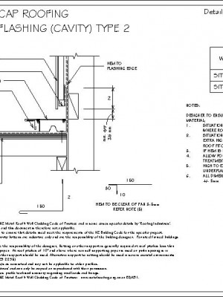
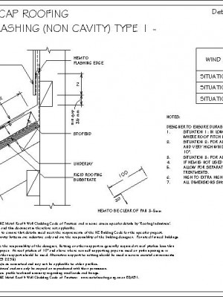
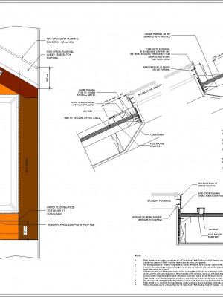
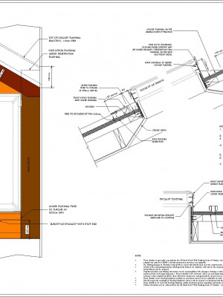
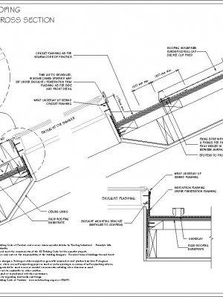
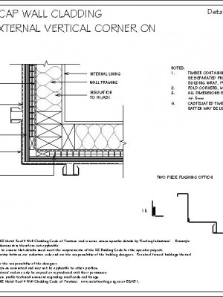
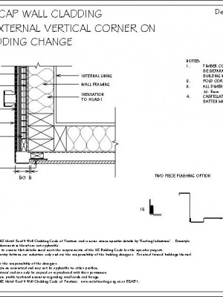
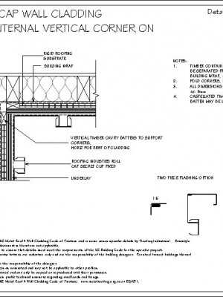
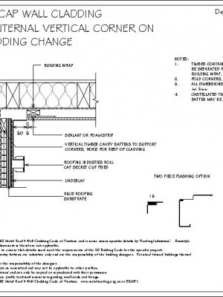
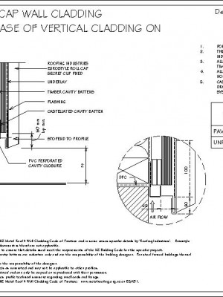
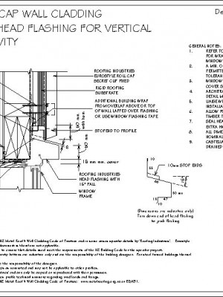
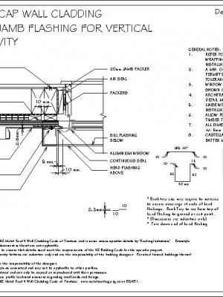
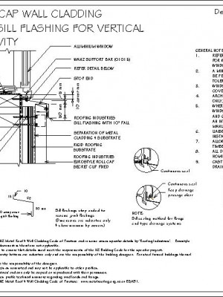
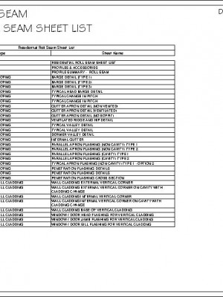


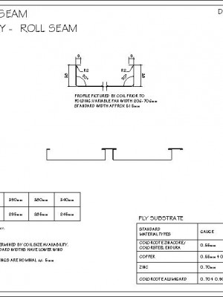
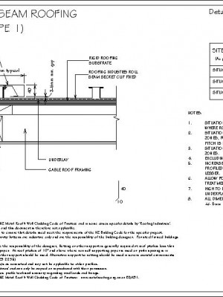
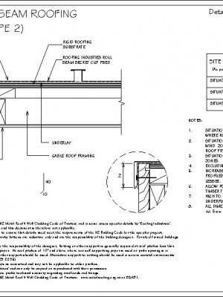
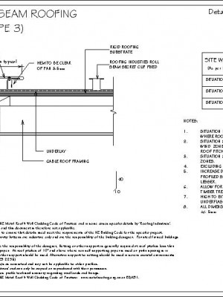
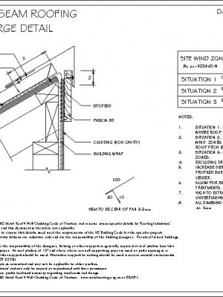
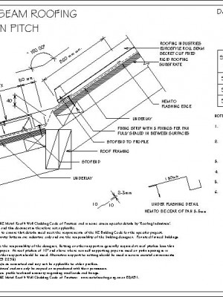
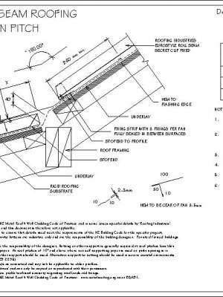
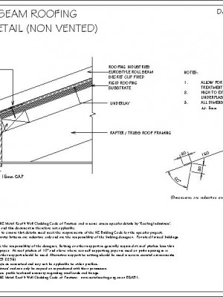
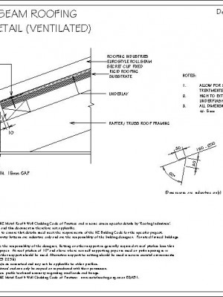
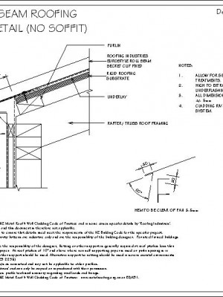
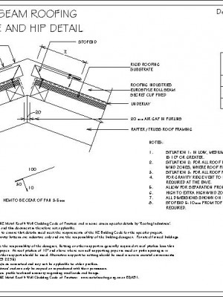
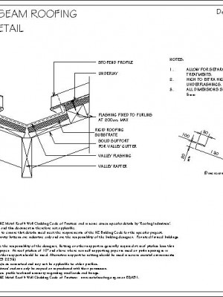
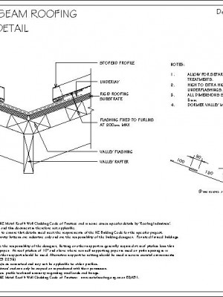
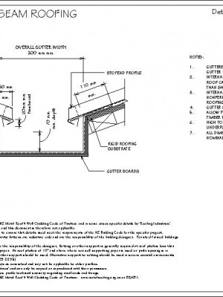
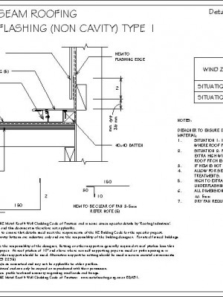
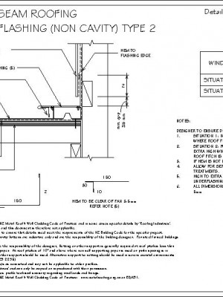
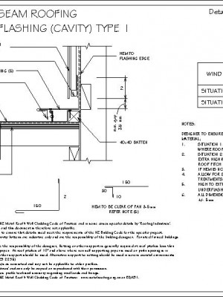
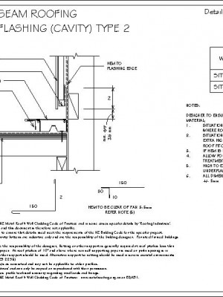
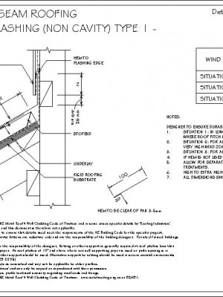
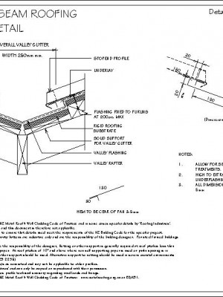
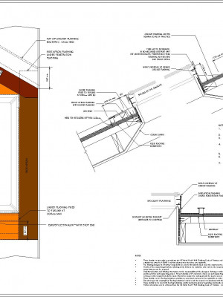
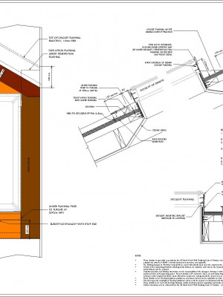
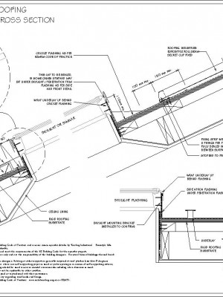
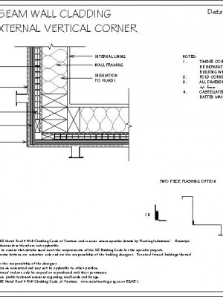
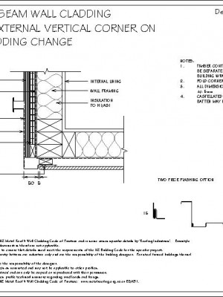
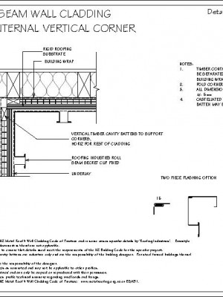
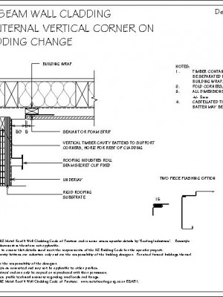
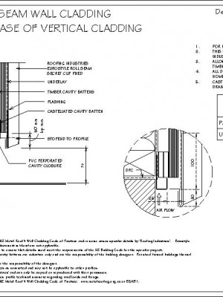
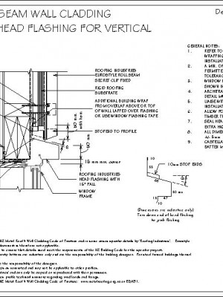
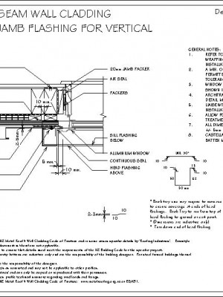
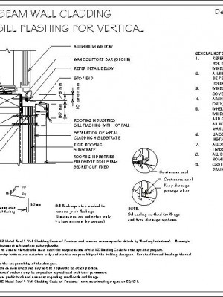
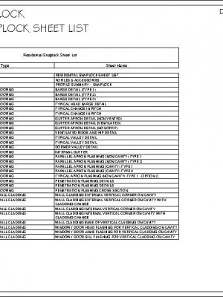
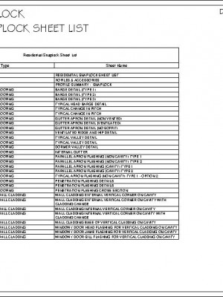
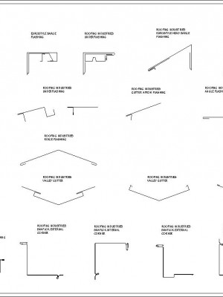
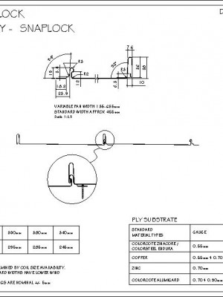
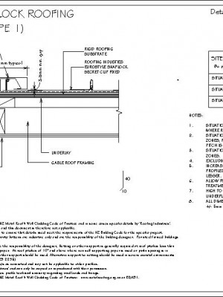
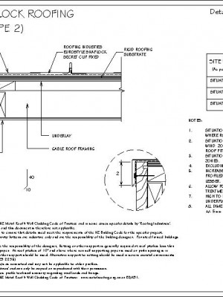
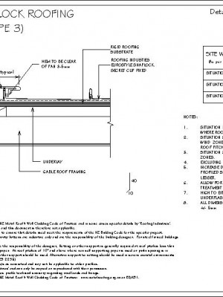
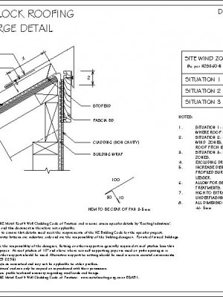
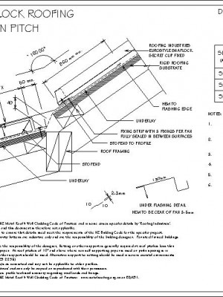
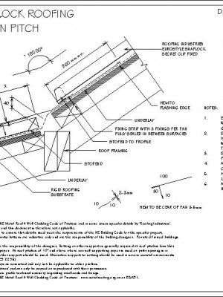
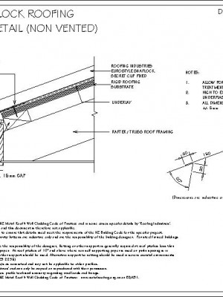
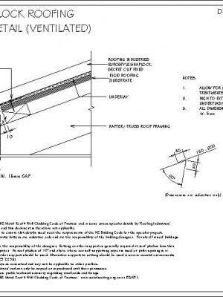
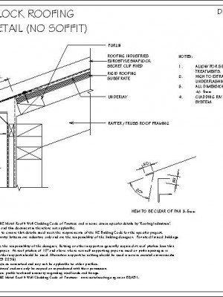
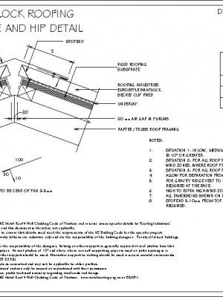
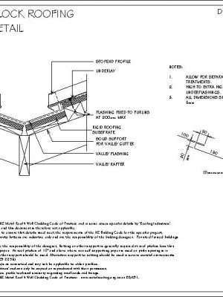
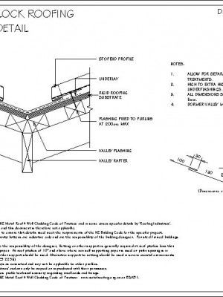
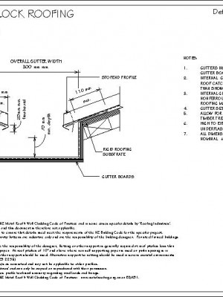
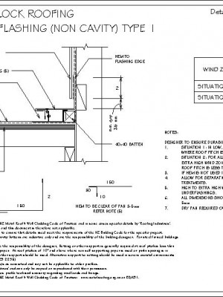
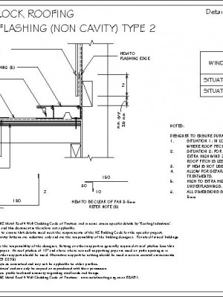
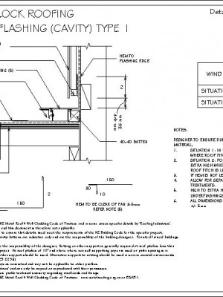
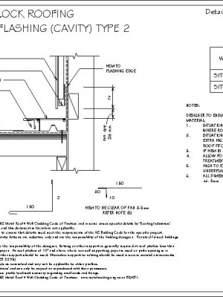
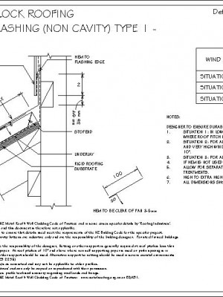
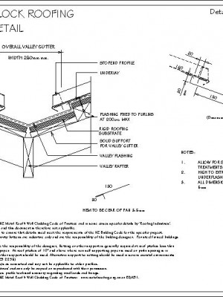
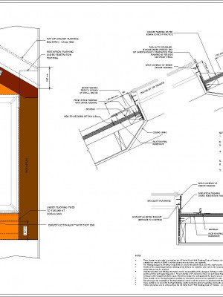
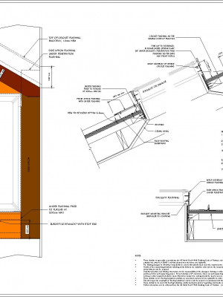
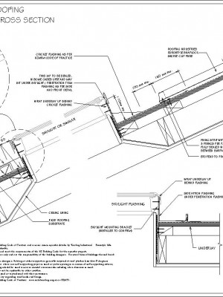
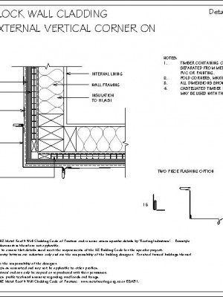
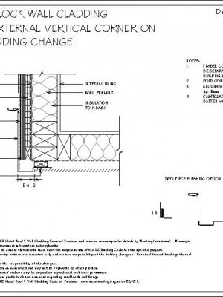
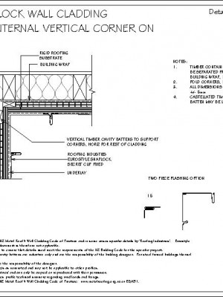
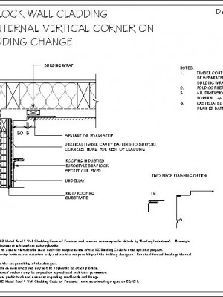
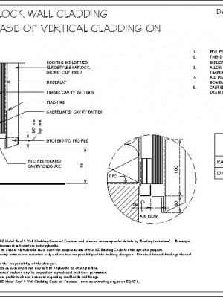
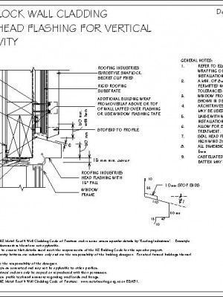
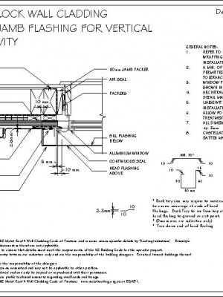
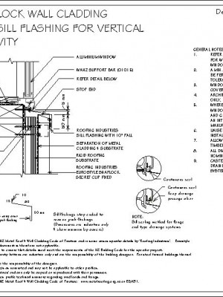




 News from Roofing Industries
News from Roofing Industries