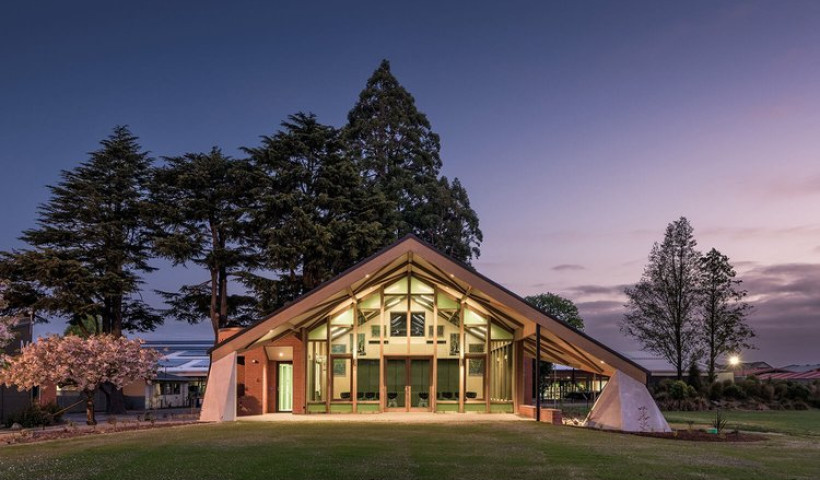
Techlam has been commissioned to manufacture the large 'X' columns that support the structure to the South West Pier at Wellington International Airport. The extension to the main terminal building southern end is a significant project for Wellington International Airport. It provides a timely response to the airport’s strategic goals and is the first major work to the main terminal building since it opened in 1999.
This development has been designed to accommodate increased passenger numbers forecasted to 2021, and provide both increased floor area and a reconfiguration of the operational facilities within the south end of the terminal. The main terminal building will be extended by adding 3.5 bays to the existing terminal building, and the extension to the South West Pier link is to be widened, improving passenger flow.
The aim of architects Warren and Mahoney, was to provide a sense of warmth and a positive memorable experience for passengers. The use of structural laminated timber throughout the extension will definitely achieve this.
The south and north façades are glazed, offering travellers great views through the glue laminated structural timber ‘X’ frames. These columns are to be factory epoxied together and transported to the site fully assembled and finished with three final coats of Clear Sikkens Cetol HLSe. As they are over dimensional, they will be transported using specialist transport during the night.
They are going to be a challenge to install, but will look fantastic once in position.













 New Products
New Products









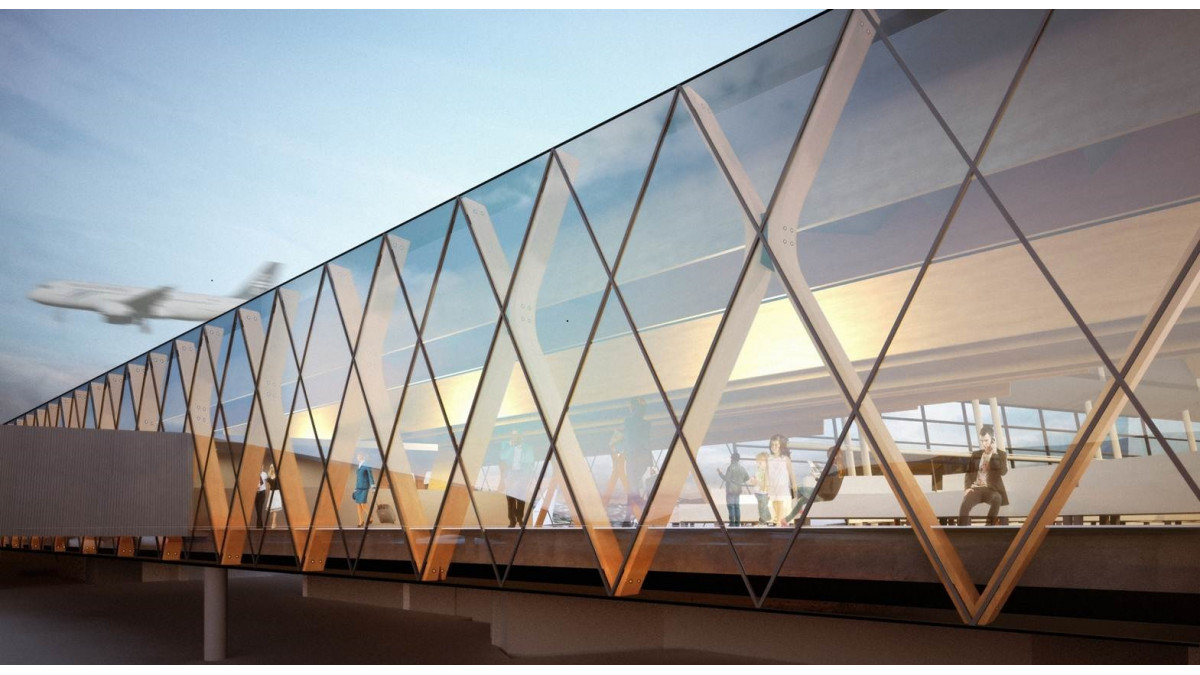
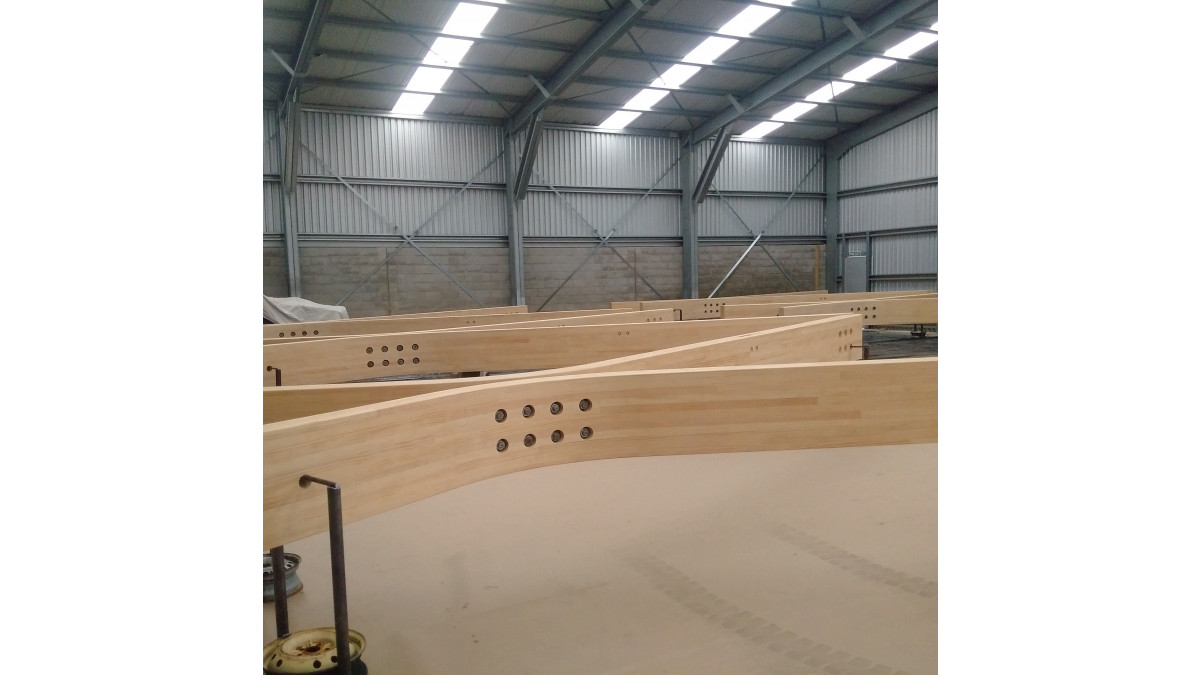

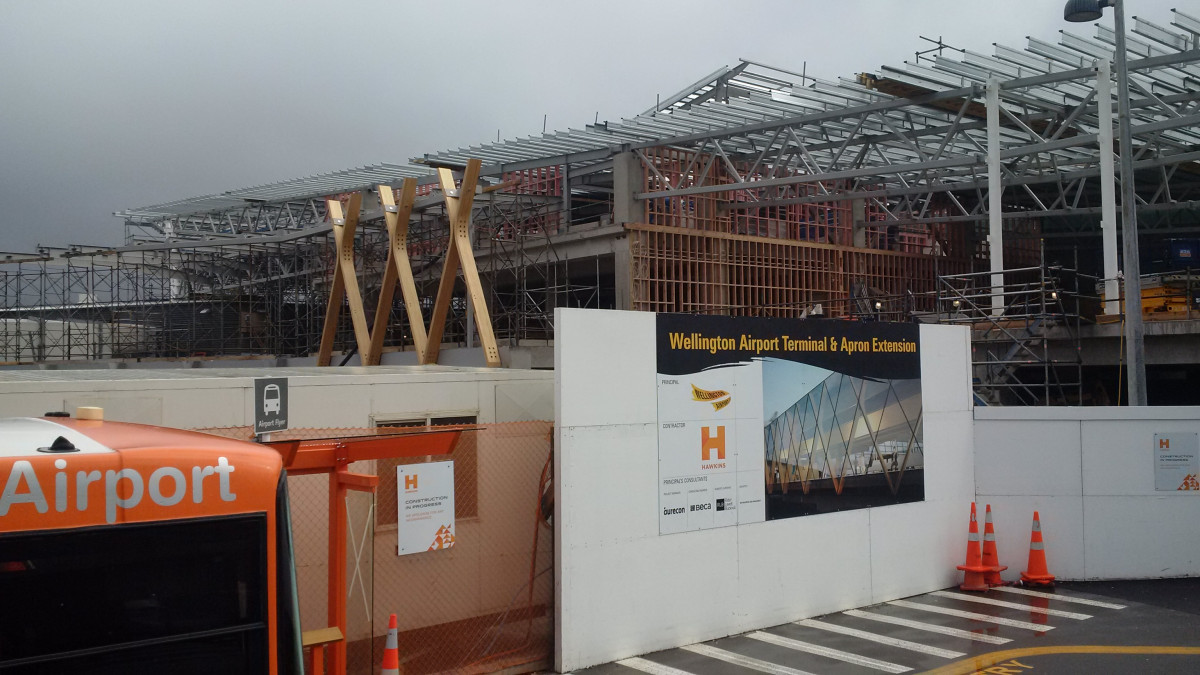
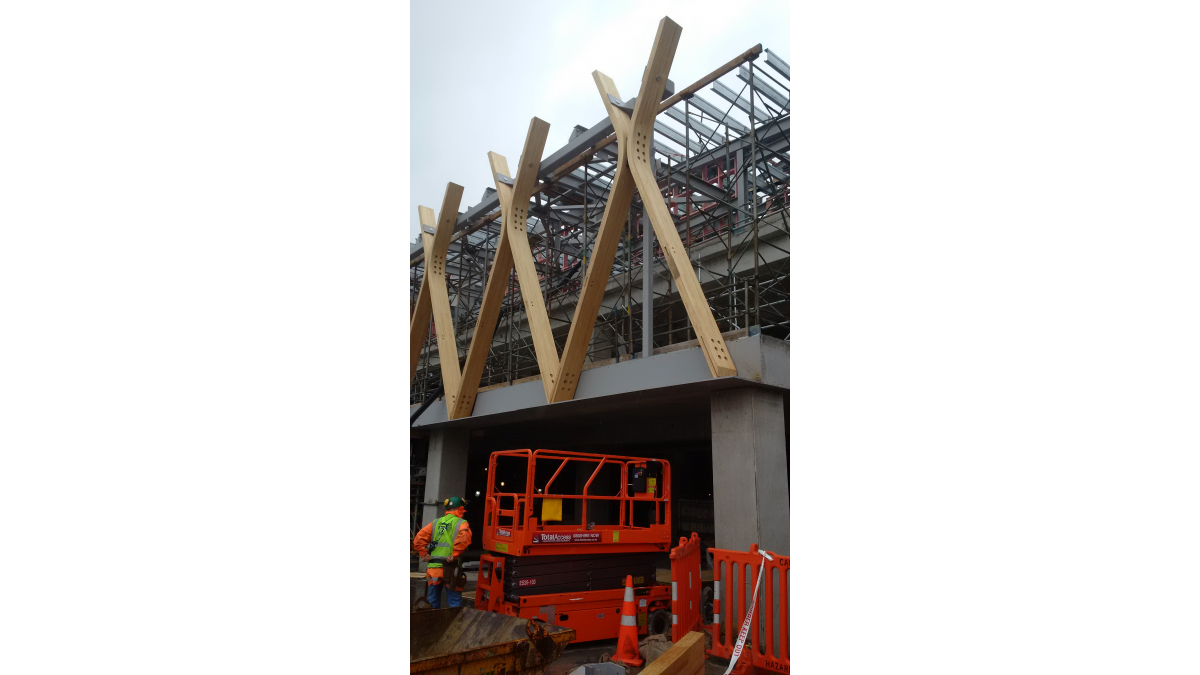



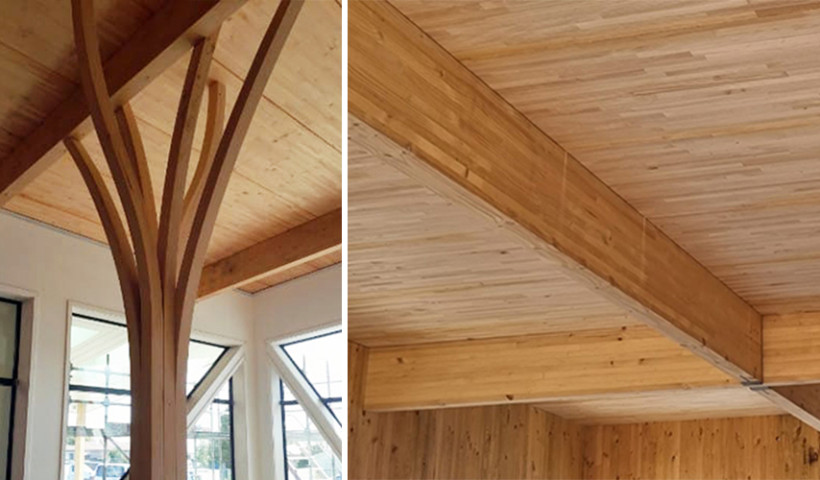
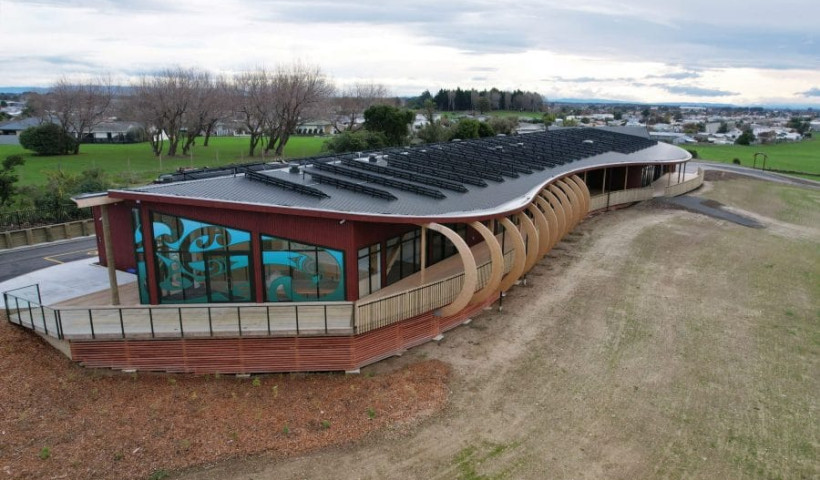
 Popular Products from Techlam NZ
Popular Products from Techlam NZ Most Popular
Most Popular


 Popular Blog Posts
Popular Blog Posts
