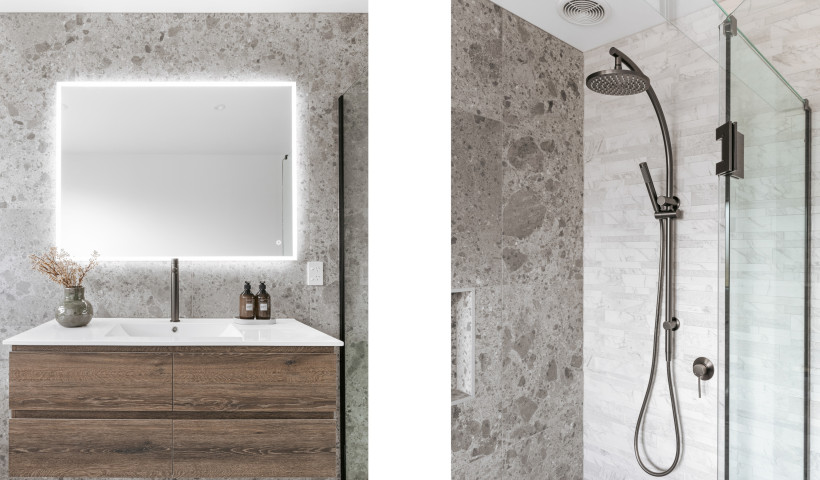
The clients behind this extraordinary venture are a traditional Italian food-based family with a deep-rooted connection to their Nonna. She serves as the main inspiration behind both venues, and her cherished recipes can be savoured across the menu. For the Bossi restaurant, the vision was clear: create a space that reflects the warmth and intimacy of dining in the Bossi family's own dining room, while infusing it with a touch of sophistication.
The BOSSI restaurant is an extension of the beloved Deli di Bossi, which opened its doors in 2022 in the adjacent site. Together, they form a captivating duo, offering an authentic Italian dining experience in the heart of downtown Auckland.
In terms of materials, the design team focused on a brooding palette of rich timbers, plush velvet, and brass accents, setting the stage for a truly opulent ambiance. Classic Italian marbles and illuminated onyx were thoughtfully integrated, infusing the space with a touch of grandeur. Tile Warehouse's Ecchio and S.I.Milan ranges were chosen as the perfect base to support these design elements creating an original parquet-style floor design and Zellige in Bosco green added opulence to the bathroom spaces.
Collaboration between Tile Warehouse and the designers, CTRL_, played a pivotal role in ensuring the successful delivery of the project, precisely according to the brief, all while staying within budget and on schedule.
The project was not without challenges for designers. Transforming an empty shell measuring over seven metres high into a culinary haven was no small task. Originally presenting itself as a retail space with a commercial façade, the venue posed unique challenges. A massive column stood proudly in the centre, serving as a vital support for the 54 levels above. Seamlessly incorporating this architectural feature while providing ample room for the restaurant's kitchen, which also caters to the deli, was essential. The desire to highlight the theatre of cooking further emphasised the importance of making it a prominent aspect of the design.
Spatial planning and volume became critical considerations due to the constraints and opportunities presented by the site. The talented designers at Ctrl_ rose to the challenge, skillfully working with the existing layout to maximise seating capacity. To achieve this, a mezzanine floor was introduced, pushing the boundaries to meet regulations with a mere 10mm tolerance once all the ceiling services were in place, including extraction and ventilation. The result was not only an increase in seating for 36 more patrons but also the incorporation of a luxurious private dining area, adding an extra touch of exclusivity to the space.
Ultimately the Bossi restaurant stands as a testament to the fusion of authentic Italian dining, impeccable design, and exceptional attention to detail. It is a place where the legacy of a passionate family and their cherished Nonna comes to life, offering an authentic Italian culinary experience.













 Product News
Product News








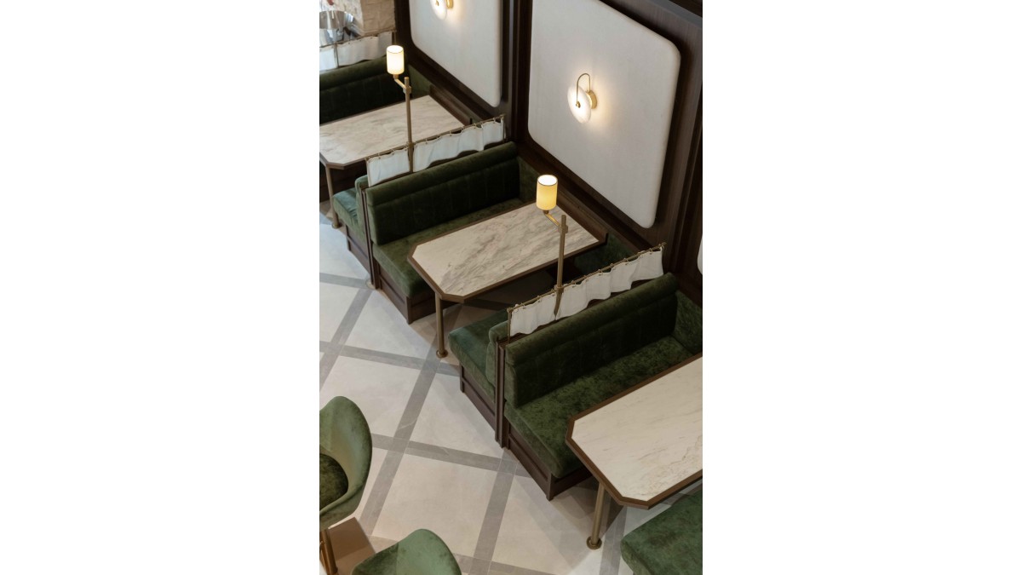
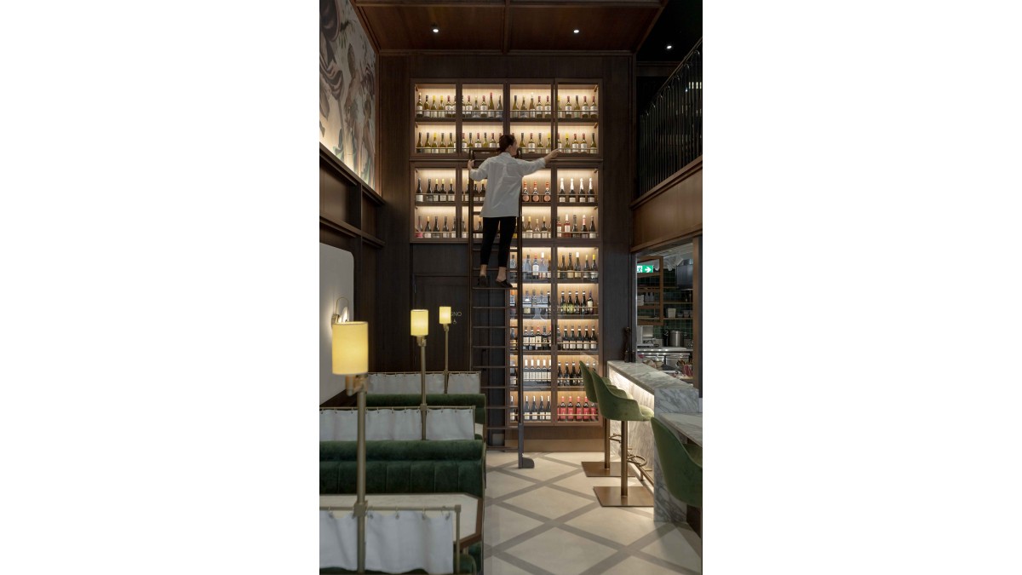
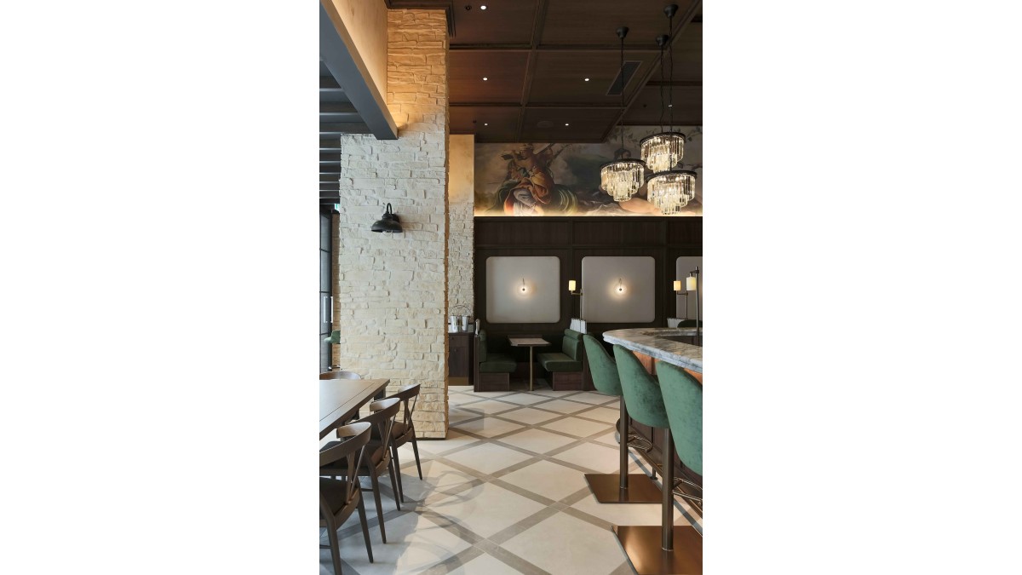


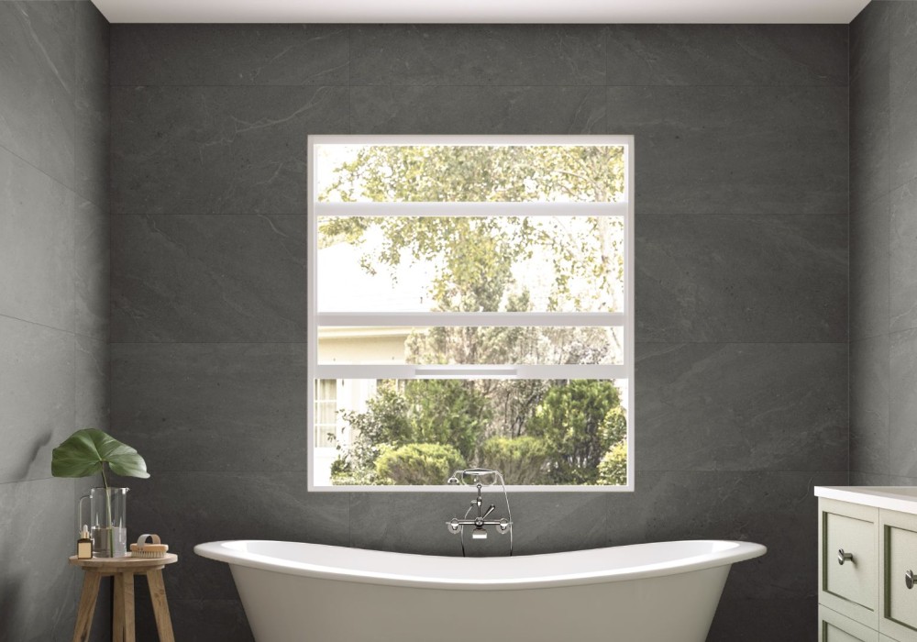
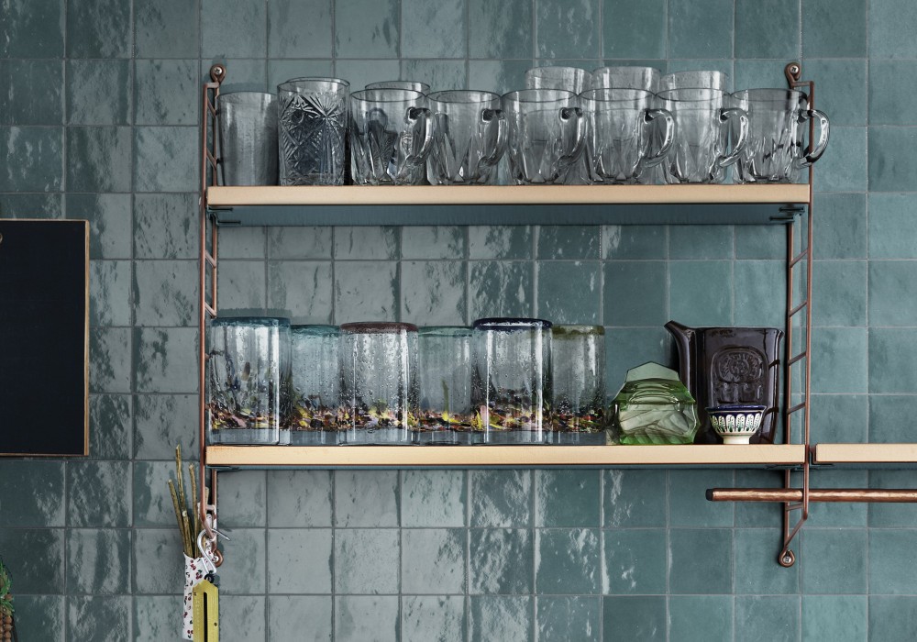

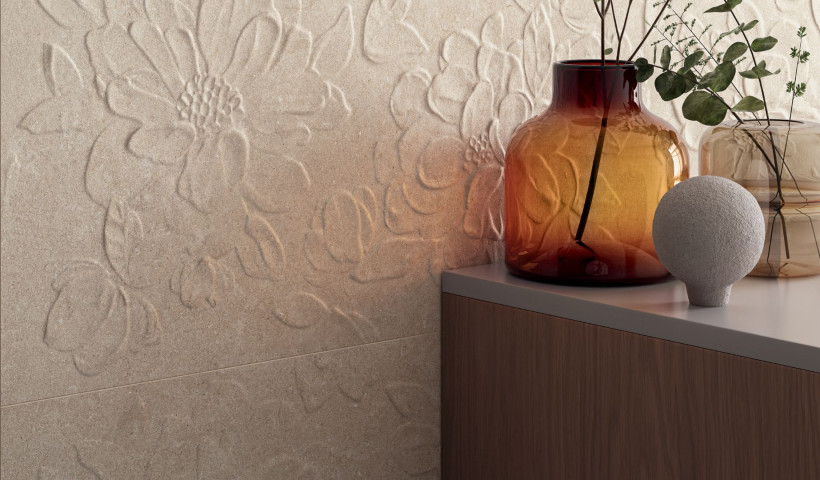
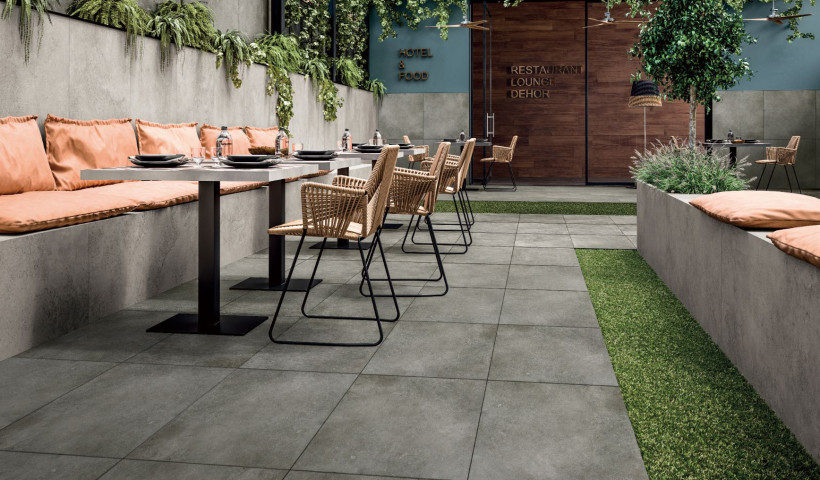
 Popular Products from Tile Warehouse
Popular Products from Tile Warehouse


 Most Popular
Most Popular


 Popular Blog Posts
Popular Blog Posts
