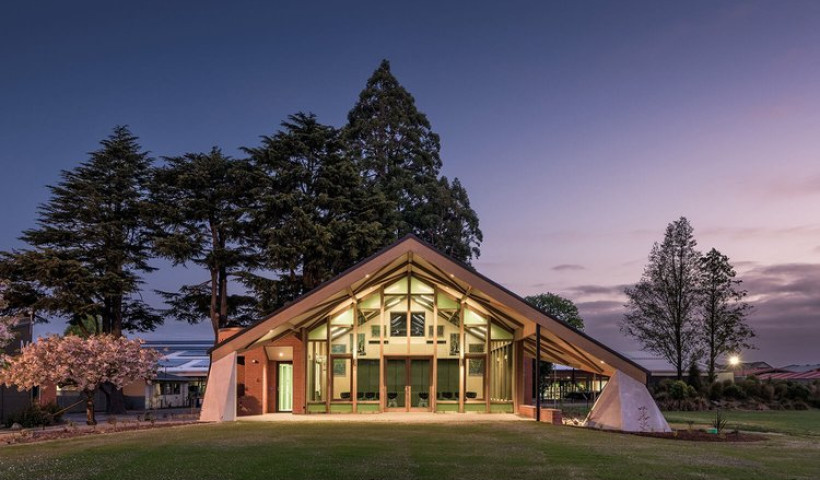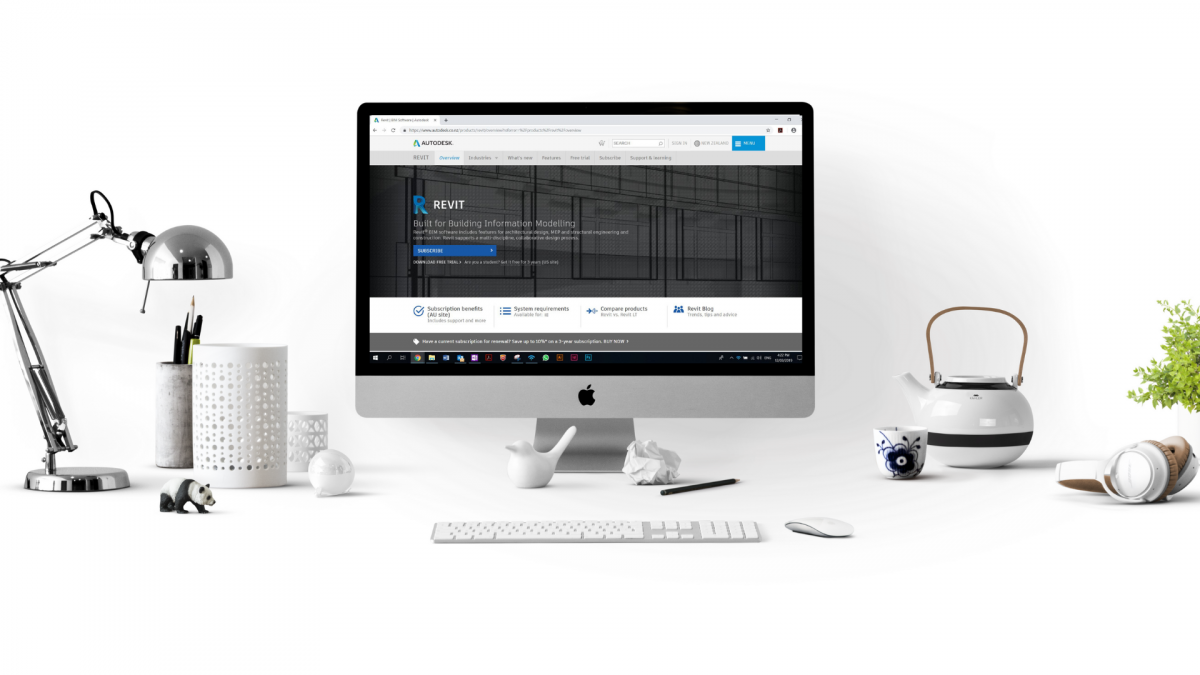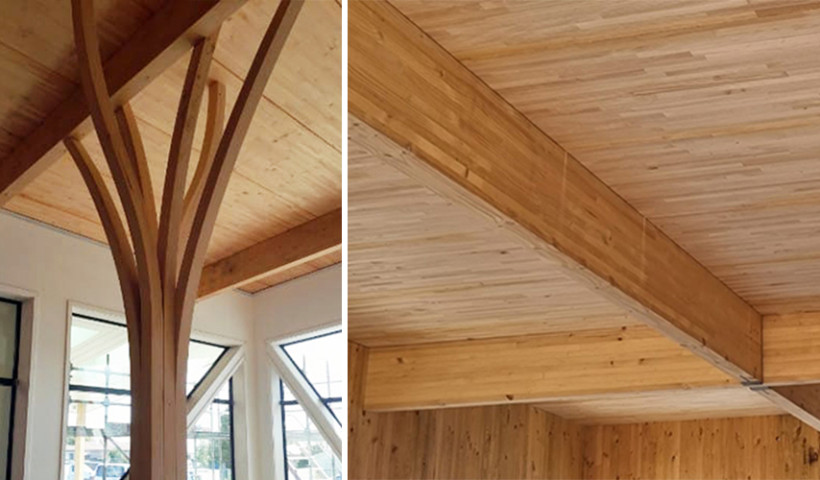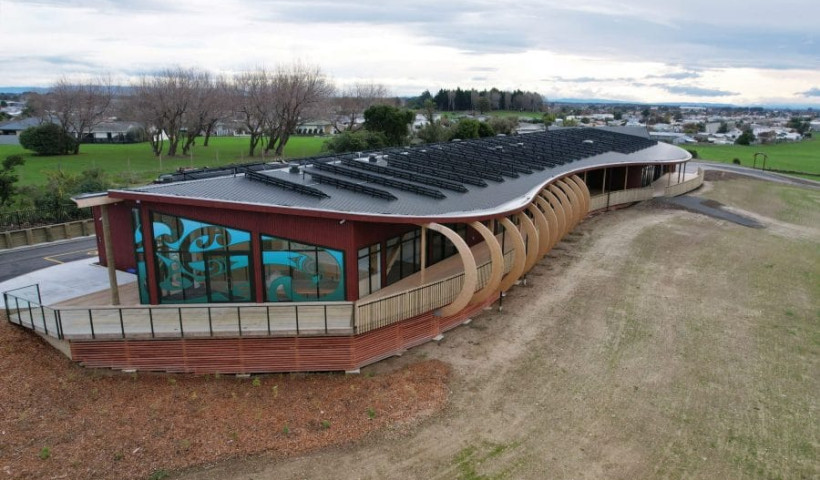
Every single project from Techlam's factory represents who Techlam are. What can't be seen from each final masterpiece is how much they rely on digital design tools to make sure the result is exactly what the designer want.
Techlam uses Revit as a digital design tool to simplify the design process and ensure their designs are specific to each project. With Revit, Techlam can make sure their shop drawings are exact and showing all the necessary detail.
As part of their team, Techlam has BIM/CAD Technicians — Autodesk Certified Professionals in Revit and AutoCAD. It’s their job to create a visual experience for Techlam's customers, consultants, and contractors to make their experience as easy as possible.
Techlam has been using Revit for around three years, and it has proven to be far more accurate and efficient than previous technology. BIM (Building Information Model) is advanced technology in building construction and ensures that Techlam's models and drawings are 100% accurate. Models are created with less cost, time and materials.













 New Products
New Products















 Popular Products from Techlam NZ
Popular Products from Techlam NZ Most Popular
Most Popular


 Popular Blog Posts
Popular Blog Posts
