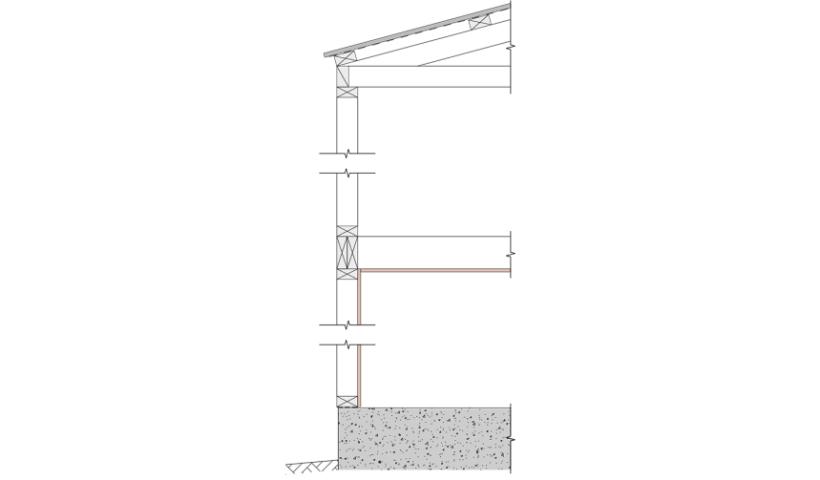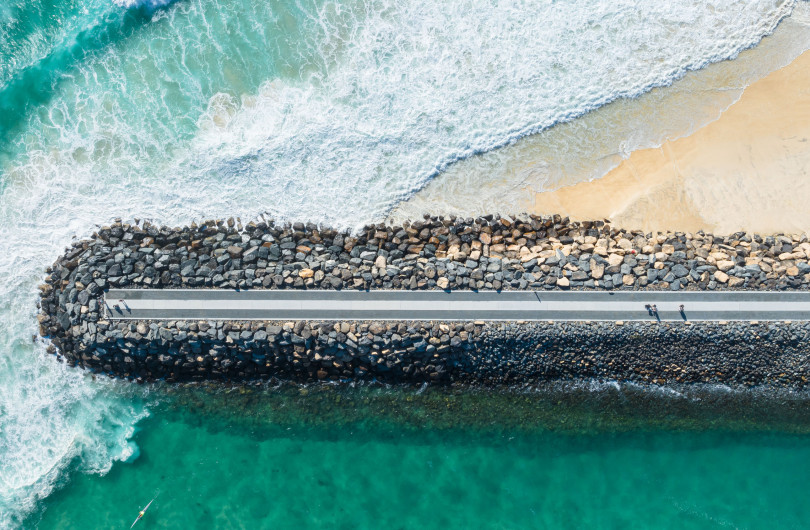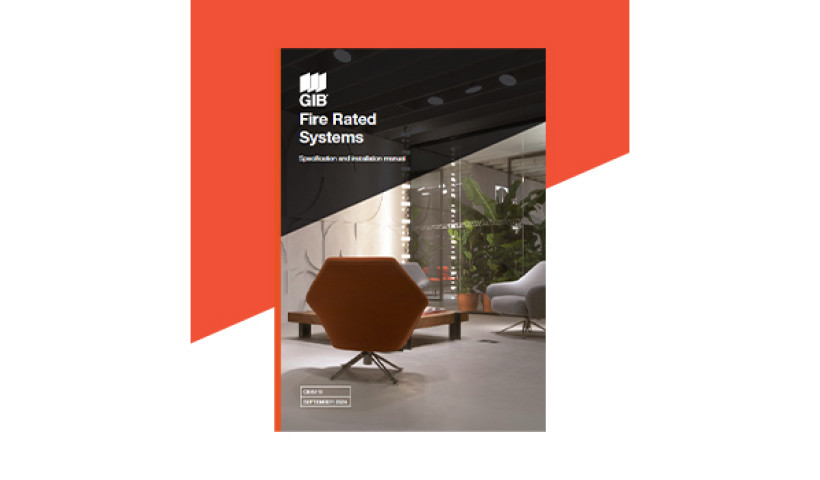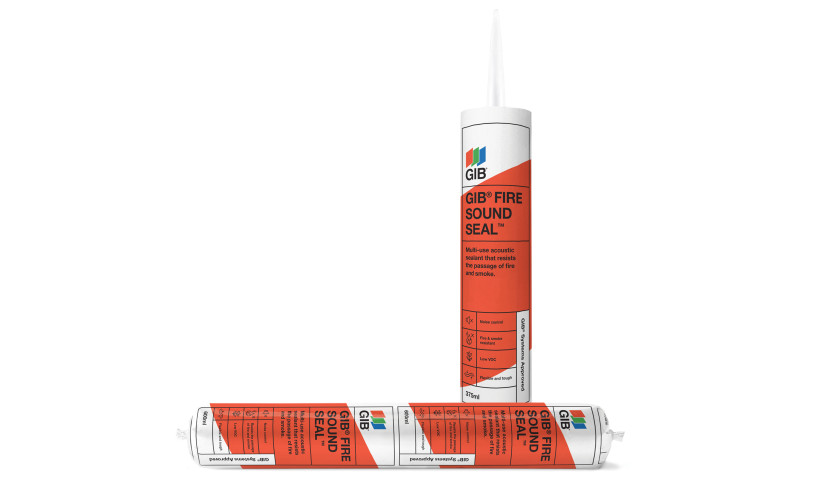
Te Uru Taumatua, the new Tūhoe headquarters in Tāneatua, near Whakatāne, was designed following stringent guidelines set down for a restorative built environment by the International Living Futures Institute’s Living Building Challenge and won both the PCNZ Warren and Mahoney Special Purpose Award and the Resene Green Building Award in June 2014.
The challenge faced by project architect Ivan Mercep of Jasmax was for the building to have no environmental impact, be integrated into its surrounding landscape and to give back to the environment around it – something which has been achieved, as it is the most advanced sustainable building in New Zealand. It is triple Net Zero for energy, water and waste.
Each step of the build had to follow rigorous standards, from where the materials were sourced, to how they were transported and used including their embodied carbon to avoidance of toxic chemicals. Tūhoe used its own timber supplies for around 95% of the building – including newly harvested trees for construction and gifted fallen and dead trees from the Te Urewera forest for landscaping, flooring and seating.
Due to the open plan design, special attention was paid to the acoustics within the building. Acoustic engineers required an NRC (Noise Reduction Coefficient) of 0.75. Working closely with the technical specification team from Winstone Wallboards, the GIB Quietline was found to meet all the requirements of Living Futures Institute to meet all the acoustic requirements. To meet the LBC criteria, GIB Quietline had to demonstrate it is manufactured with 75% of ingredients sourced within a 5000km radius of the site, and contains none of the toxic LBC ‘Red List’ ingredients.
As well as the sustainability and acoustic requirements there was also the aesthetic angle. Because of the modularity of GIB Quietline sheets it was important that services such as lighting, sprinklers and ventilation were set out to fit in with the sheet configuration. GIB Technical specification consultants worked closely with the team at Jasmax throughout the design process, and also with the installation team to ensure that all these requirements were met.
"This building is a lighthouse in a world awash with climate change and social inequality," said Jerome Partington, of Jasmax. "It shows the way to a different future, where we value people and a healthy environment which supports life and the economy, not one at the expense of the other."













 Product News
Product News














 Popular Products from GIB
Popular Products from GIB


 Most Popular
Most Popular


 Popular Blog Posts
Popular Blog Posts
