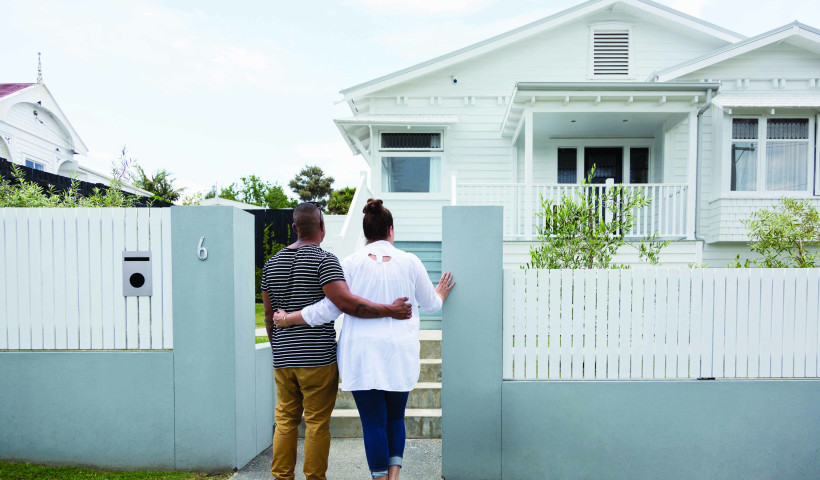
Builders Stanley Construction who have considerable expertise in prefabrication of various projects were chosen to design the modular system which allowed for considerable off-site prefabrication.
The standard of precision permitted only small tolerances in every component, from foundation beams to, glulam structural frames and glass units to structural steel and all the steel connectors. COLORSTEEL profiled steel on the roof and on small portions of external walls and for the 10mm steel-plated ice wall featured at the outflow of the 6.0m-wide roof valley.
Timber is used extensively for the exposed structure aesthetic, creating a warm alpine chalet atmosphere; concrete for the robustness of the floors; and steel for the lower frame, column/beam capitals, wall panels on the internal stairway.
Project Architect of HB Architecture, Grant Harris notes: Steel is featured in its own right. The natural colour of the clear lacquered steel plate connections to the beams and columns and the panelling to the main stair reflects the colour (and durability) of the natural rock formations whilst providing the strength to the structural junctions, adding, The timber structure would not have been possible without the steel connections an example of two products working together to get the best result!
Owners: Ruapehu Alpine Lifts (RAL)
Architect: Harris Butt Architecture Ltd
Engineers: Dunning Thornton
Builders: Stanley Construction Waikato Ltd
Roof: Comag Ltd of Matamata used COLORSTEEL sourced from Steel & Tube Roofing Products
Structural steel fabricators: Bedford Engineering of Hamilton













 Product News
Product News





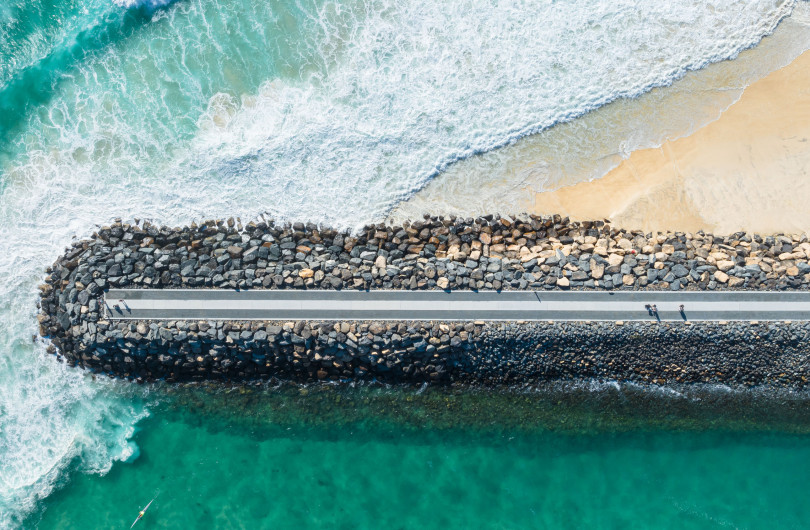


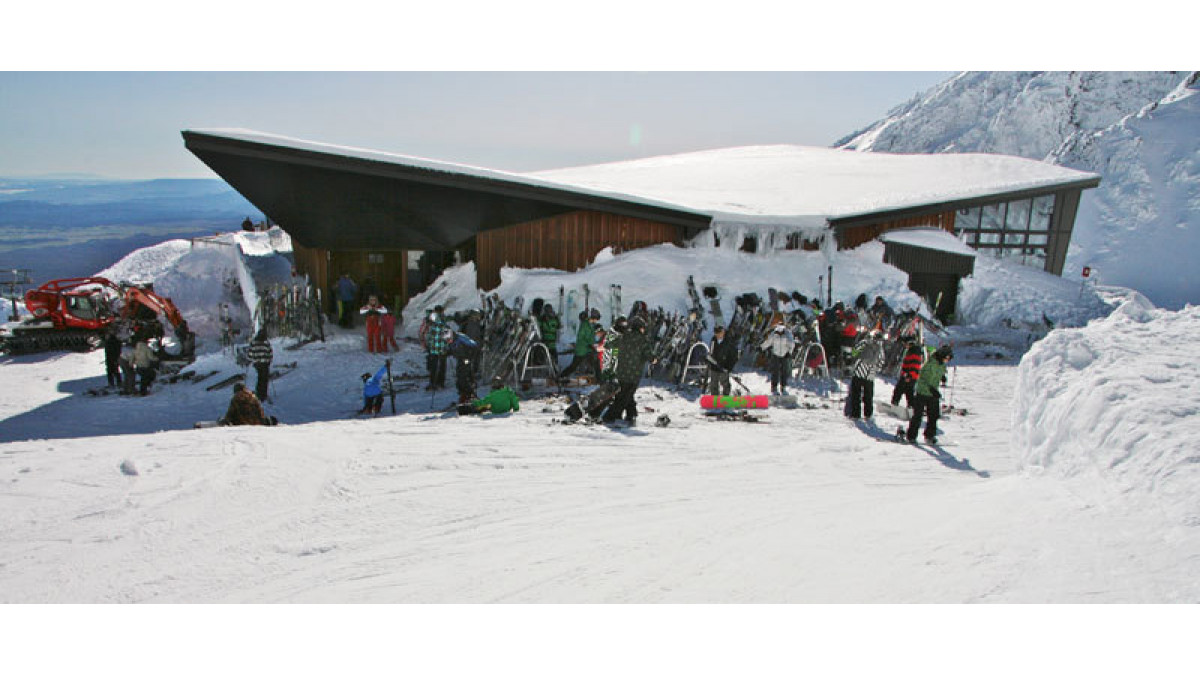
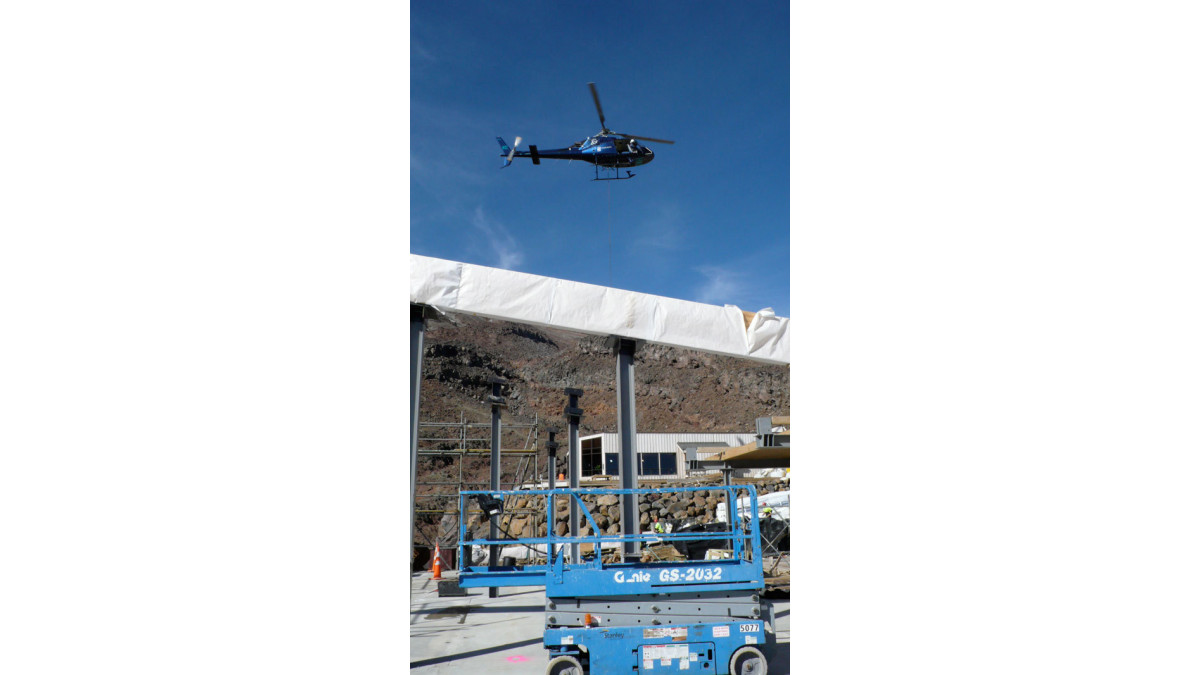
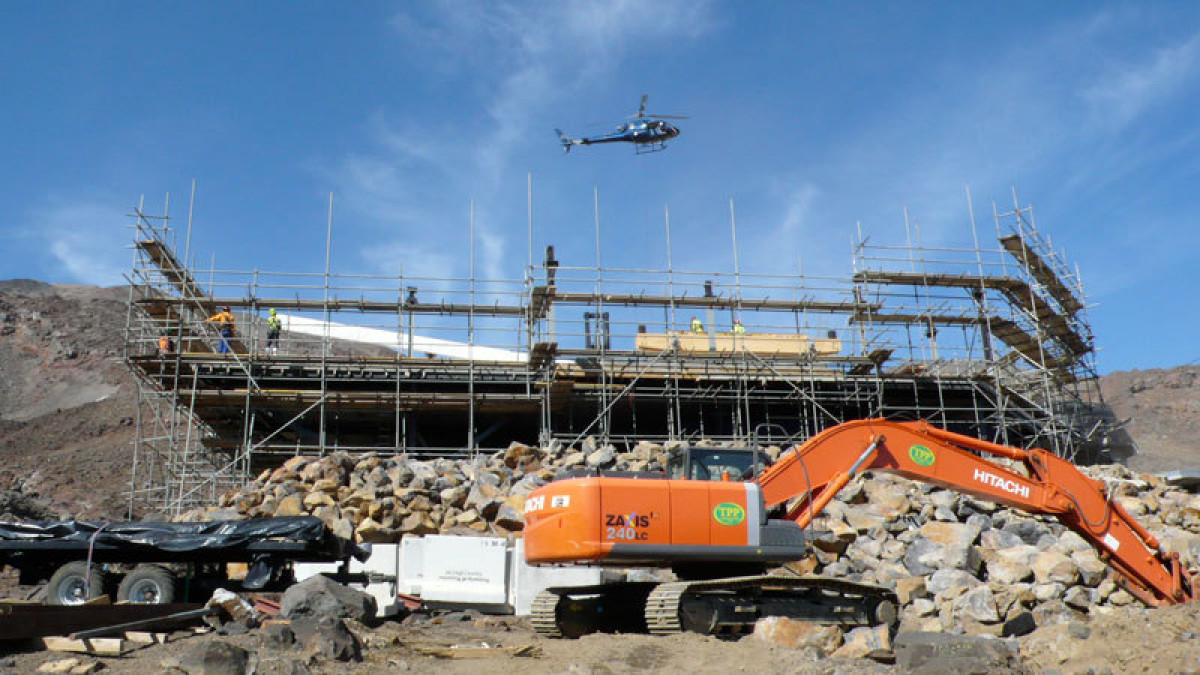



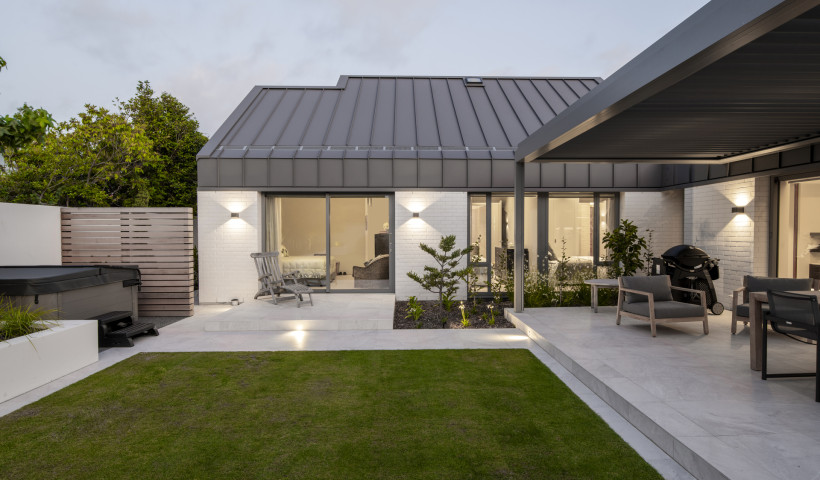
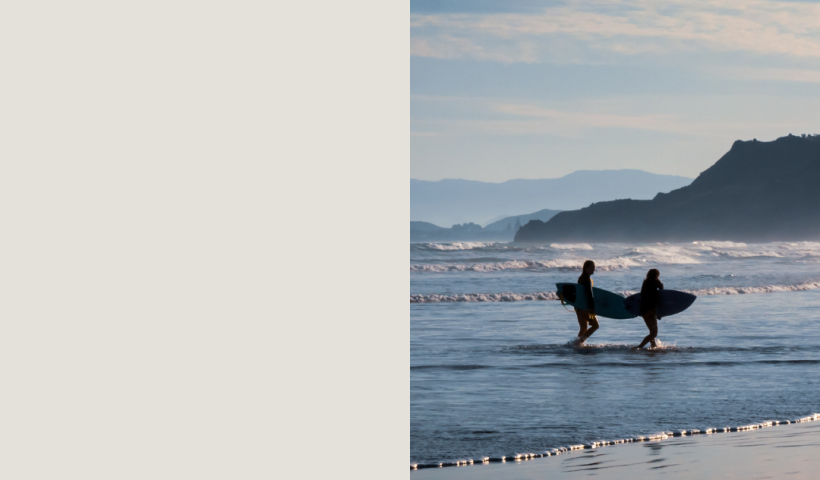
 Popular Products from COLORSTEEL
Popular Products from COLORSTEEL


 Most Popular
Most Popular


 Popular Blog Posts
Popular Blog Posts
