
Located adjacent to the Richmond train line, 99 Design's Melbourne office is designed to suit its social clientele, and is open-planned with a communal kitchen, cafe and games space.
With coffee machines, grinders and recreation activities contributing excessive noise on the South side of the floor plate, acoustic absorption was imperative to the functionality of workspaces and meeting rooms located in the centre and North end of the plan.
This acoustic absorption was achieved through the internal and external lining of meeting pods with Autex's Cube, which provides privacy for confidential conversations as well as dampens unwanted background noise.
Specified by Breathe Architecture, Autex's Cube is a lightweight and semi-rigid panel made from 100 per cent polyester. Cube's versatility and creative freedom makes it the ideal choice for bespoke projects like this. The site’s proximity to rail infrastructure and single-glazed factory windows also contribute to general noise pollution and thermal vulnerability, which is reduced by internal wall treatments with Autex products.
"Autex’s recycled products have impressive sustainability credentials both socially and environmentally", says Jeremy McLeod from Breathe Architecture. In addition to achieving ideal acoustic conditions for a variety of circumstances, Breathe Architecture is pleased that Cube has created a meaningful and purposeful space.
Cube's durability and versatility has had further implications on the success of the project, as 99 Designs has used the Autex Cube as pinboard surfaces, which suits their creative work processes.
To learn more about creating a custom solution for any environment, contact an Autex account manager on 0800 428 839.













 New Products
New Products









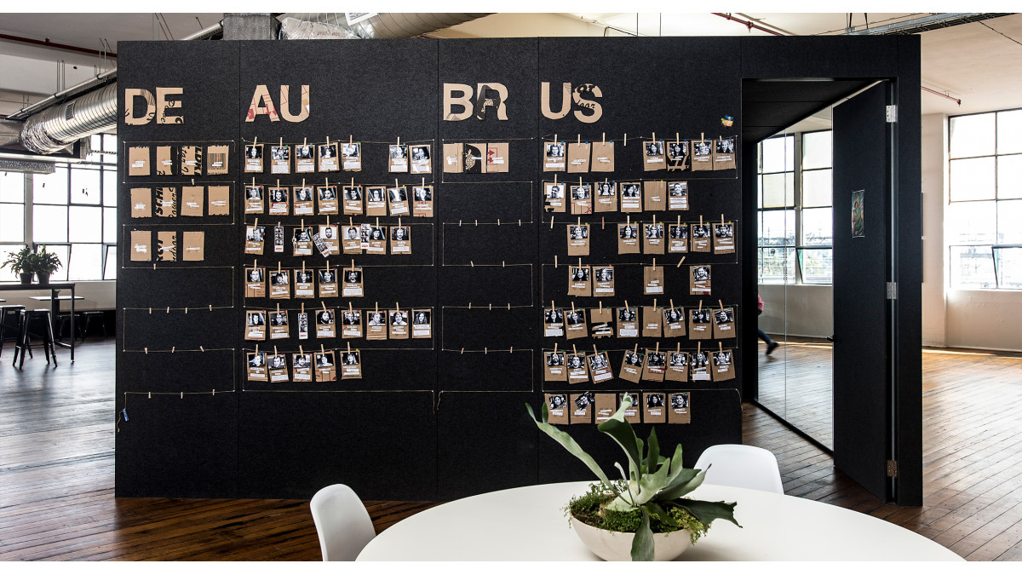
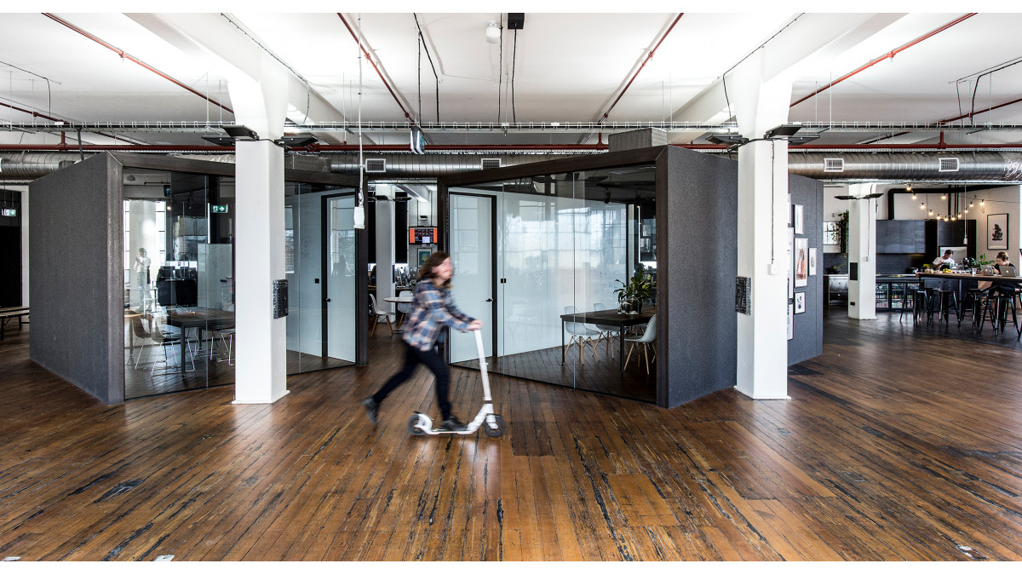
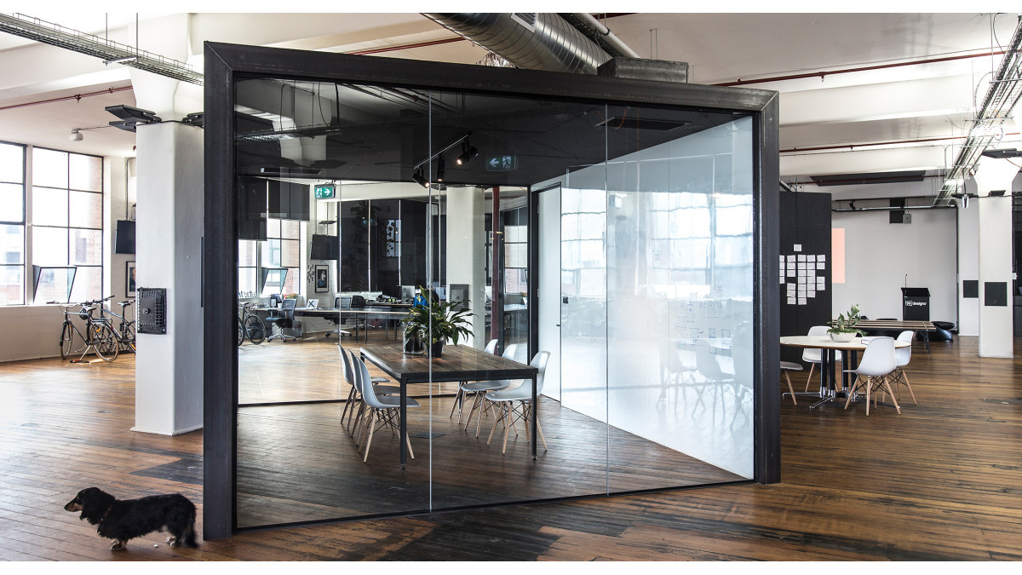
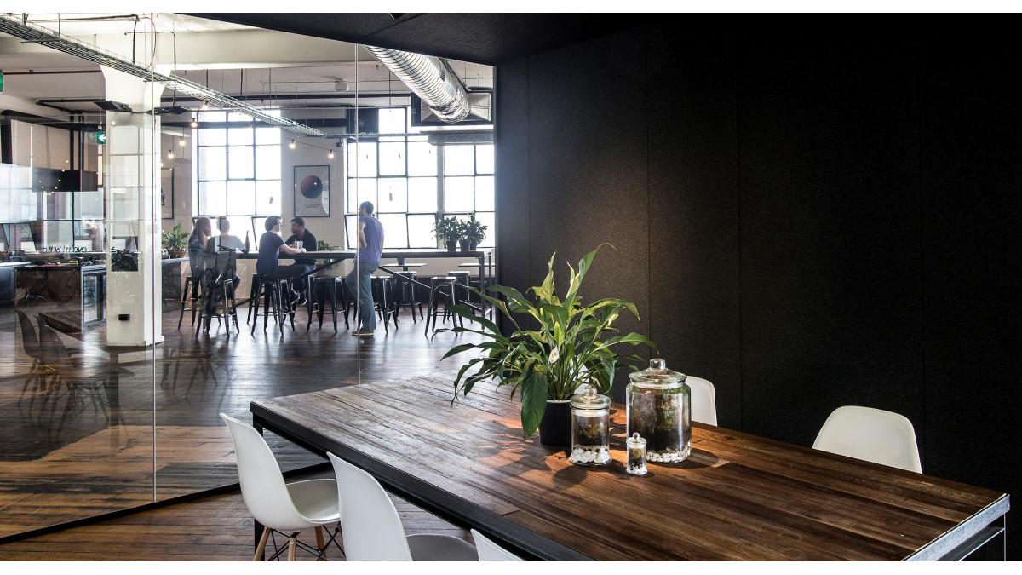


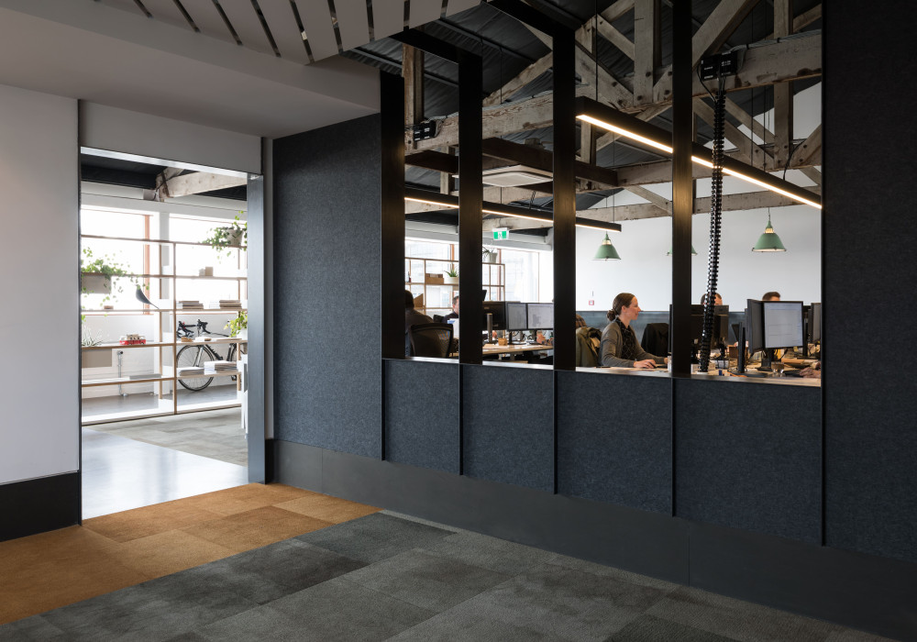

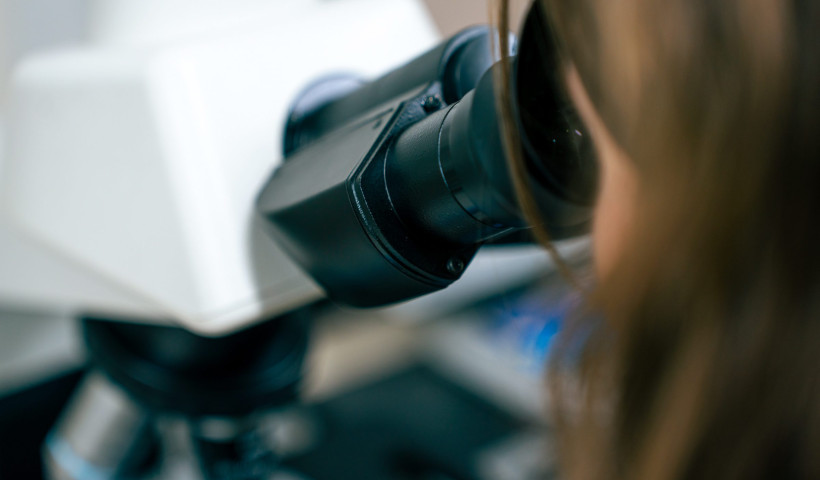
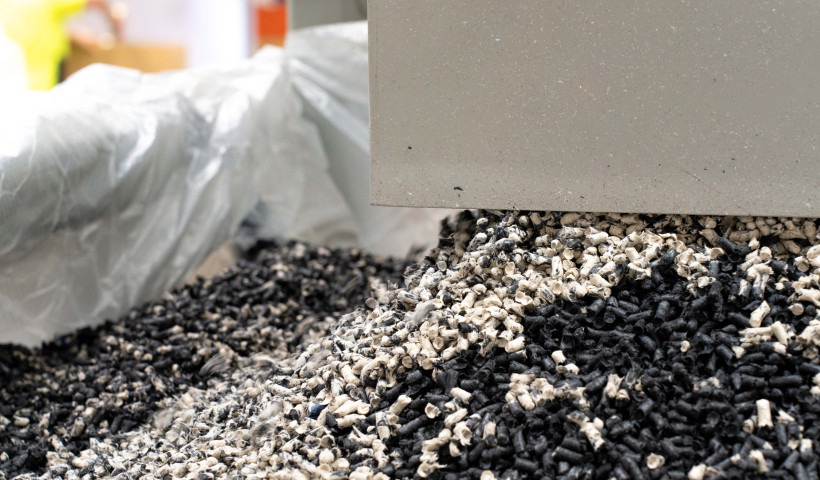
 Popular Products from Autex Acoustics
Popular Products from Autex Acoustics


 Most Popular
Most Popular


 Popular Blog Posts
Popular Blog Posts
