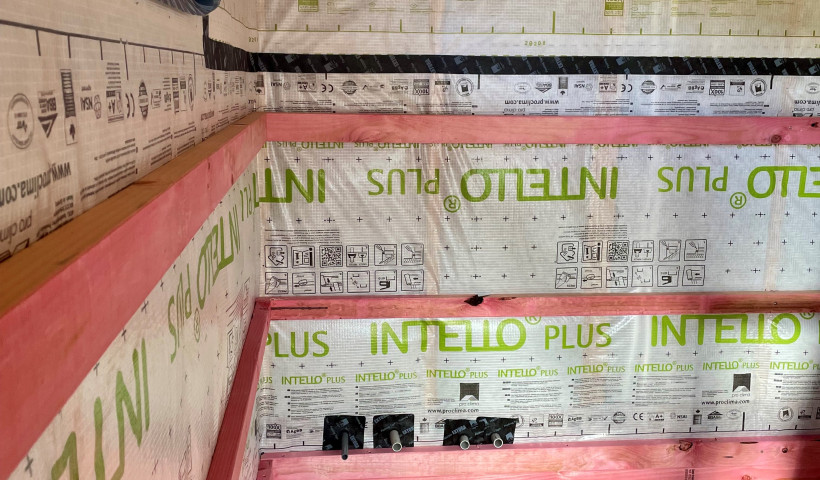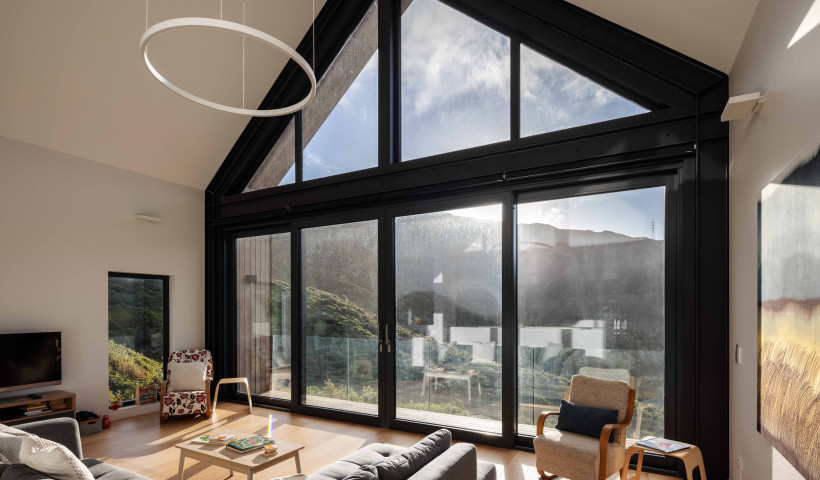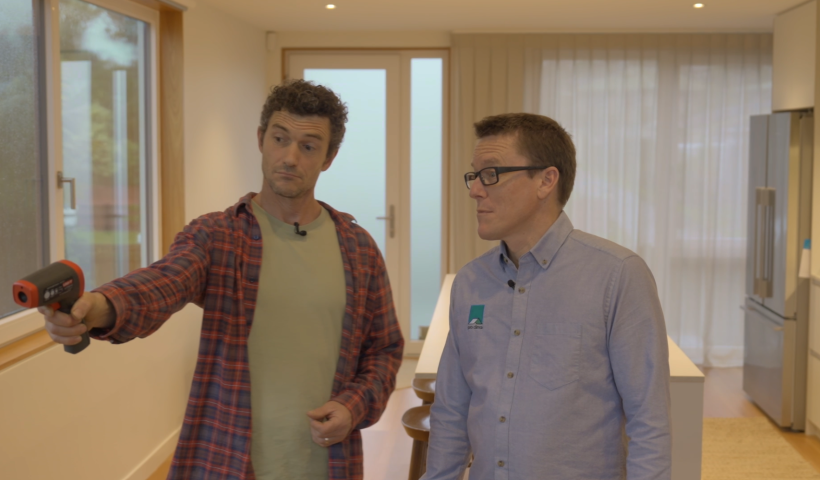
When David Wimmer of Wimmer Design decided to design and build a home in Raglan for his family, he wanted it to utilise as many natural materials as possible. He also wanted to use quality products that would ensure the health and wellbeing of the occupants.
Part of this cradle to cradle design process included using locally sourced untreated timber and Terra Lana wool insulation which allowed the offcuts to be used in heating (wood) and in the garden as weed mat (wool insulation).
The front wall of the home consists of a light rammed earth construction made up of earth, pumice, clay, sisal and straw, while the balance of the walls are 140mm timber framed with R3.2 insulation. Two layers of R2.4 wool insulation were installed in the ceiling.
A Natural Flow wastewater system (using worms) was also chosen for the nutrients it provides to the orchard, thus supporting the regenerative design.
The INTELLO airtightness system from Proclima was used to ensure that the structure was protected from internal moisture and to improve the energy conservation of the home. By creating an airtight envelope around the inside of the home, heat loss through the building envelope is controlled.
The home is heated by 10m² of solar water heating panels or through a wetback fireplace during cloudy days. The Wolf 1000L hot water system stores this energy and the heat is piped to radiators in each room.
Natural ventilation is provided through carefully planned window positioning using triple glazed timber joinery sourced from Europe, allowing airflow through the rooms and the whole home.
David has created a home that performs well and is comfortable throughout the four seasons due to the balance of insulation, airtightness, heating and ventilation.













 Product News
Product News















 Popular Products from pro clima
Popular Products from pro clima

 Posts by Pro Clima Technical
Posts by Pro Clima Technical
 Most Popular
Most Popular



