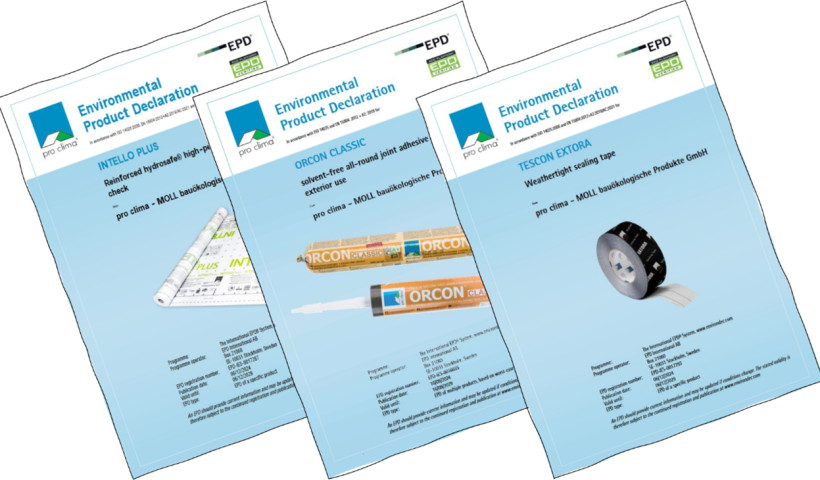
This project started with one of those challenging sections that nobody dares to take on. The small (378m²) hill site falls 6.5m over roughly 20 metres. To take full advantage of the site, views and to reduce earthworks to a minimum, the creative design by architectural designers at MnM Design embraces the landscape with seven different floor levels that are down the hill. All levels are connected by (short) sets of stairs. Through this design, the house offers different views on every level and in each direction, from a rural outlook to a view of majestic Mount Ruapehu. This is a holiday home that will certainly keep you fit.
A custom home builder RT Construction from Ohakune executed this challenging project. The two slices of this building have roofs that go opposite ways. One segment houses the living and the dining rooms, kitchen, and the garage. The other segment has bedrooms and bathrooms. The main staircase cuts through the middle of both segments.
Exterior cladding is a combination of a trapezoidal metal and horizontal larch weatherboard. The metal has a soft green hue that represents the colours of wilderness and nature and goes well with the orange-tinted timber. Protruding vertical battens over a background of horizontal timber weatherboards were used to emphasise the height and shape of the house. To bring more depth into the design, white trim was added around the facade.
Energy efficiency and comfortable living were high on the agenda when detailing the building envelope. This house is the designers’ response to proposed new insulation requirements but exceeds the regulations in interior comfort. With special detailing around rebated, thermally broken aluminium joinery, hand-built oversized timber framing with removal of thermal bridging and usage of the INTELLO intelligent airtightness membrane on the inside of the house. The house relies on its orientation and exterior insulation shield to store the heat. A woodfire has been added for ambience and as a backup for power outage only. A combination of passive ventilation, for when the house is not occupied, and mechanical ventilation activated by a humidity sensor, will keep the house free of moisture.
This is how to take on a challenging terrain!
Design and energy modelling by: MnM Design
Builder: RT Construction













 New Products
New Products









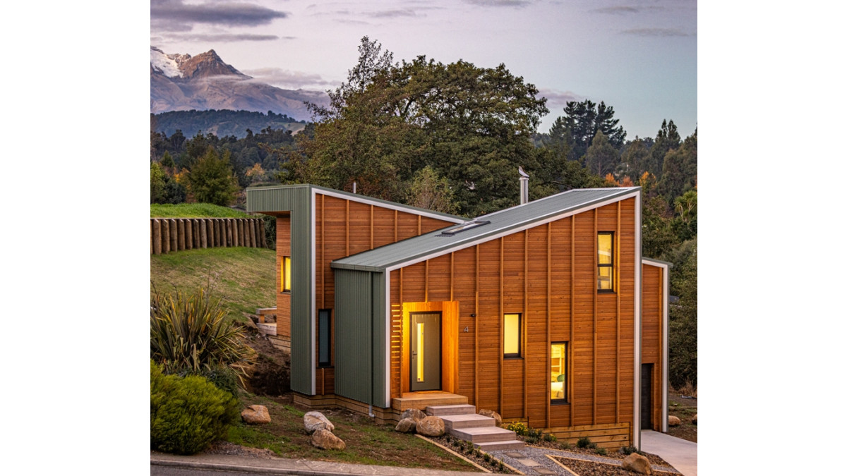
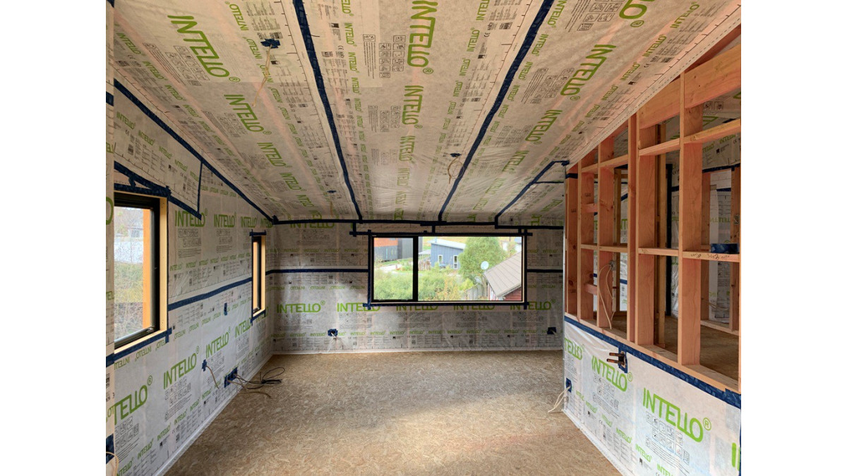
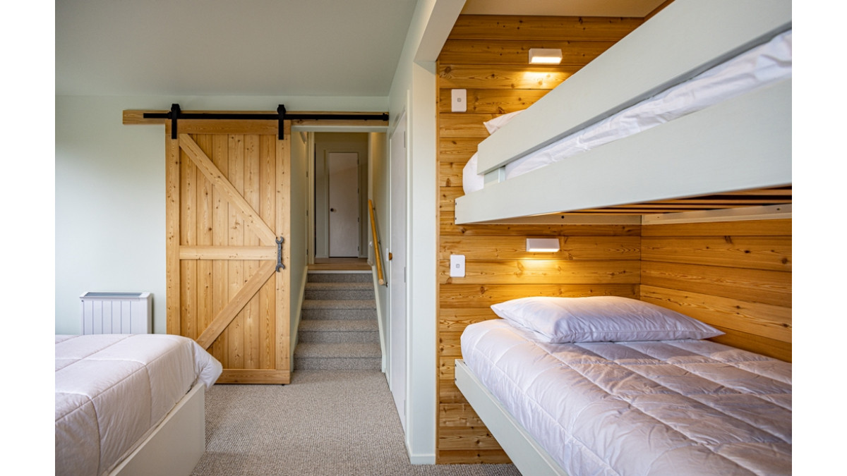
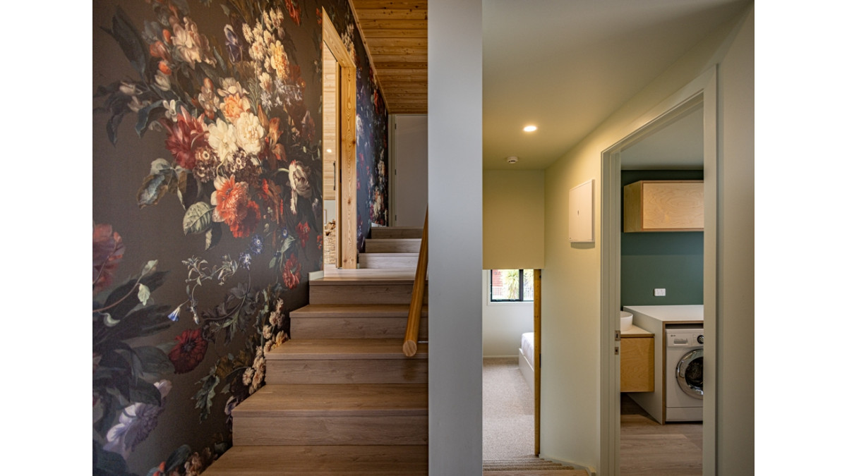
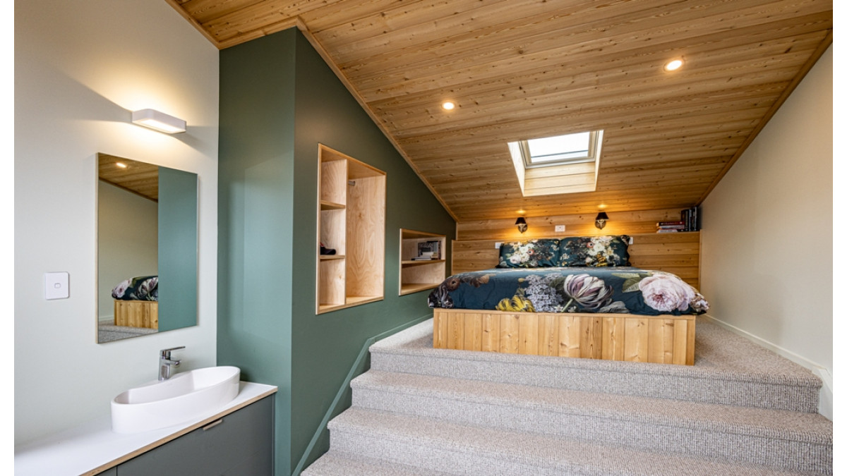
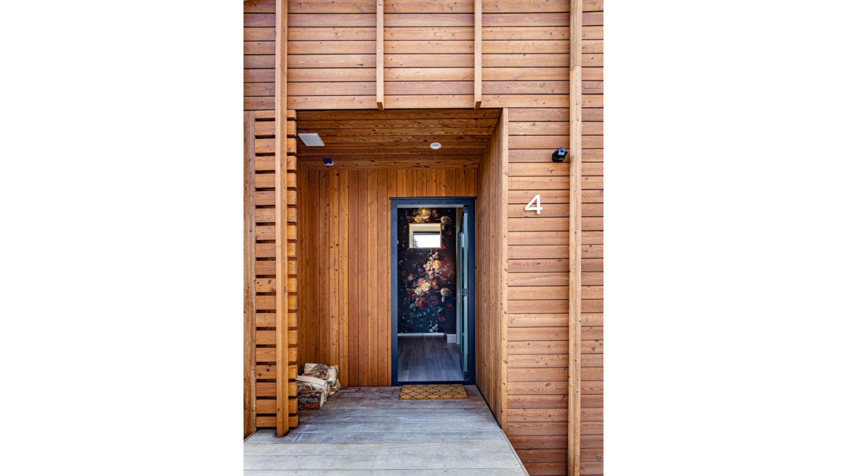
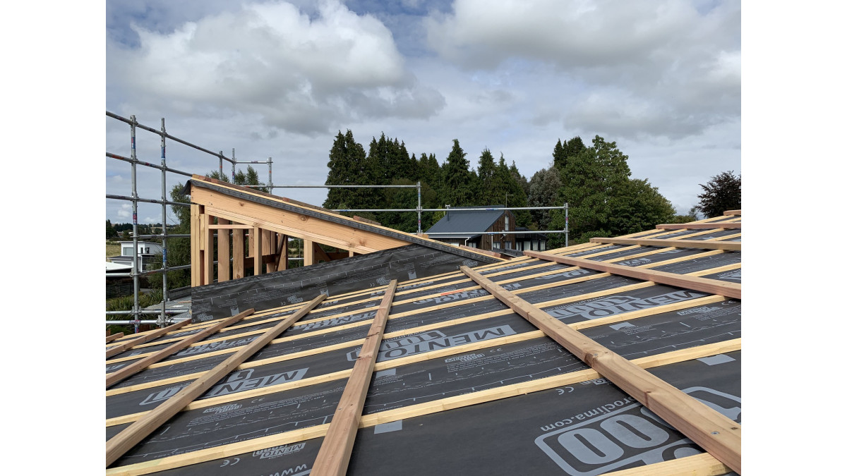




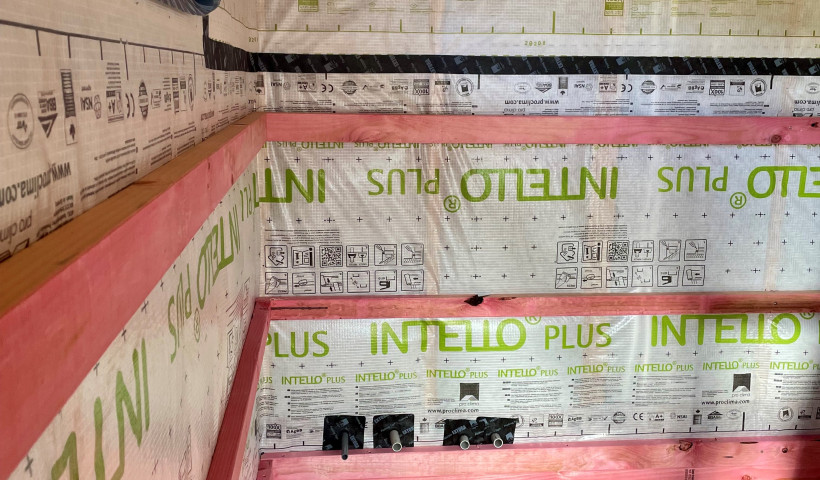
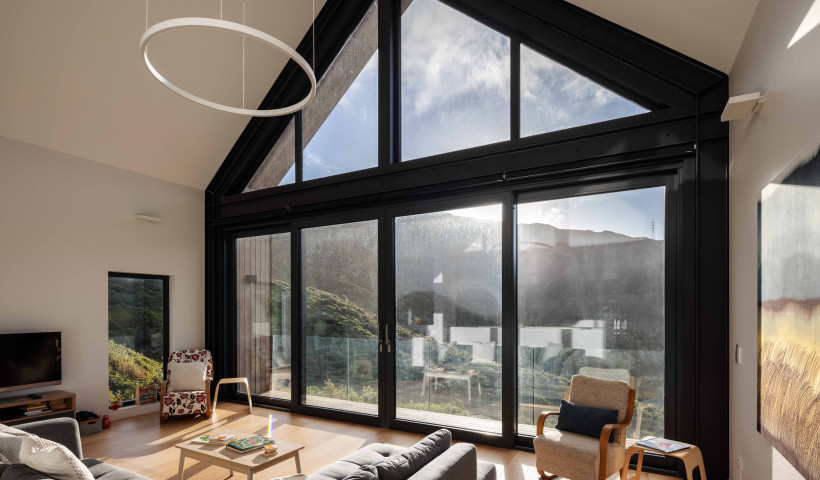
 Popular Products from pro clima
Popular Products from pro clima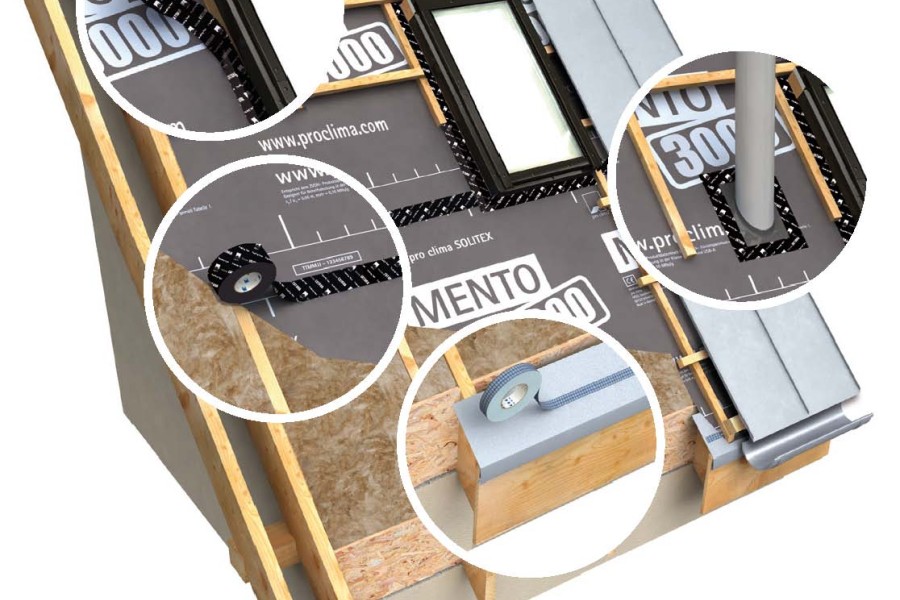

 Posts by Pro Clima Technical
Posts by Pro Clima Technical
 Most Popular
Most Popular


