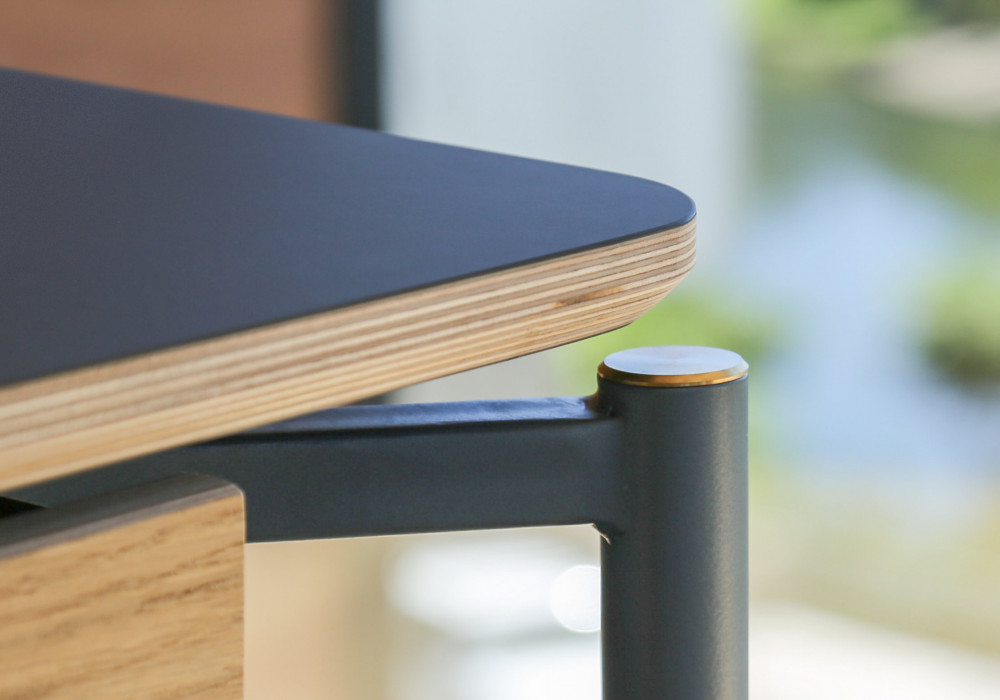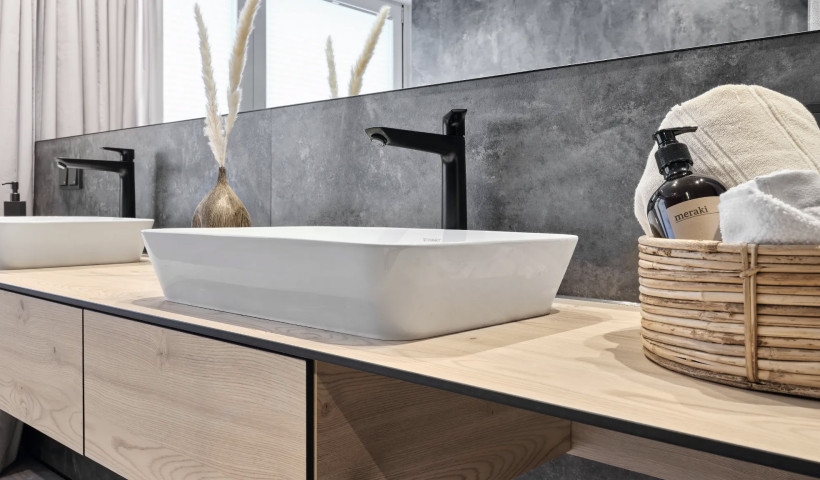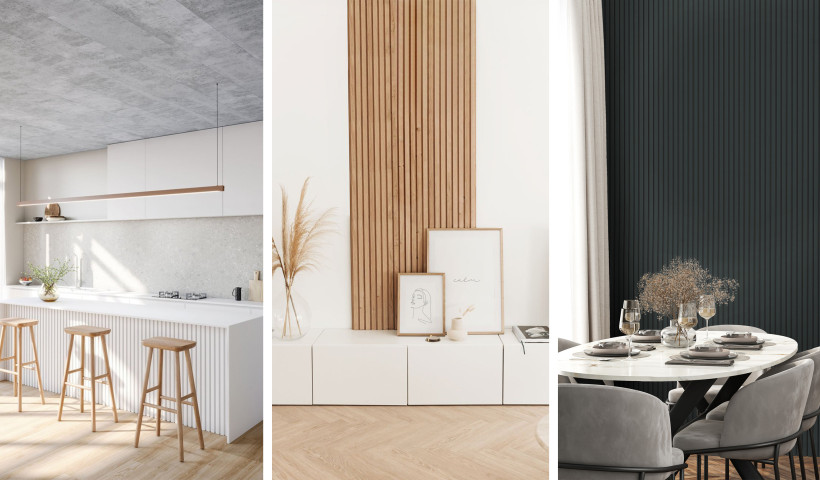 NEW
NEW
When designing this stunning holiday home, Paul Clarke, Architect, Studio2 Architects aimed to create an inviting space for the clients and their extended family while maximising the connection to the beautiful Mount Maunganui. “The idea was to create an enjoyable, fun family holiday destination which made the most of the site, the sun and the view,” he says. “In doing that, we tipped the plan upside down in a way — we put the kitchen/dining on the second level, which gives a connection to the harbour and the mount.”
Timber plays an important role in the design of the sunny upper floor which features eye-catching gable ceilings and walls in cedar, and oak flooring with a kwila insert. For cabinetry and furniture, Plytech Polaris HPL was specified — a fitting choice that combines the stability and beautiful edge grain of birch ply with the hardwearing qualities of a high pressure laminate.
For kitchen cabinetry, Polaris HPL in matt white creates contrast and brightens the space. Bespoke door handles by the clients’ son, Tim Webber, add a playful hint of timber. “The white makes it feel really fresh,” says Paul. “It’s quite a contrast to the timber colour.” A white stone benchtop and kitchen island in white stone with an oak base complete the look.
A compelling advantage of Polaris HPL, available in matt black and matt white, is its anti-fingerprint surface. “We’ve used the black for other projects, and when you touch it, it doesn’t mark,” explains Paul. “You can wipe it down easily, and if it gets scratched, you can mend it.” The thermal healing properties of Polaris, teamed with it’s high resistance to heat, scratches and abrasions make it a versatile option for high-use areas.
This versatility is on show in the dining area which features a bespoke Tim Webber dining table in Polaris HPL matt black. At the other end of the space, Polaris HPL in black has been used for built-in cabinetry and shelving. The edge detailing of the ply has been left exposed in each of these pieces, providing a connection to the surrounding timber surfaces. The use of the Polaris in black at each end of the space and white for the kitchen in the centre helps to subtly define cooking, dining and entertainment areas.
The final result is a bright, sunny space enclosed in the warmth of timber, with the black and white Polaris surfaces creating an appealing contrast. For Paul, the client feedback says it all: “We are loving the house,” they say. “Thank you so much for the stunning design, we don’t want to leave today."













 New Products
New Products






















 Popular Products from Plytech Panels
Popular Products from Plytech Panels


 Most Popular
Most Popular


 Popular Blog Posts
Popular Blog Posts
