Skillion roof design has been popular throughout New Zealand for many decades. Looking back at housing stock from the 1950s through to the 1970s, skillion roofs were constructed to maximise light and create an airy internal environment. They did not, however, have the same insulation values and comfort levels that we see today.
With an increasing focus on the thermal performance of buildings and Building Code requirements for insulation in roofs, it means exposed rafters have become less common. The space between rafters is used for insulation and ceiling linings are placed under the rafters.
Conscious designers and design-savvy clients are aware of the aesthetic appeal of exposed rafters and are returning to this style of roof design. But the question remains, how can they manage the insulation requirements whilst maintaining the look?
Outright Continuous insulation provides a solution by fitting the insulation on the outside of the building structure. The rigid PIR insulation board is installed over the rafters and there is no need to add costly additional timber in the roof buildup to accommodate lofted insulation.
By providing a continuous layer of insulation, thermal bridging is significantly reduced in the building. Skillion roofs can have the desired stylish design and the necessary thermal performance using PIR boards from Outright Continuous Insulation.













 Product News
Product News





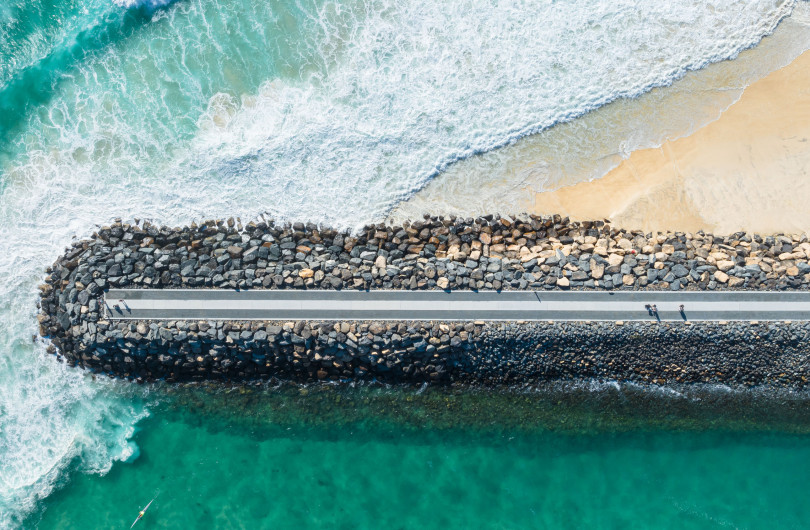


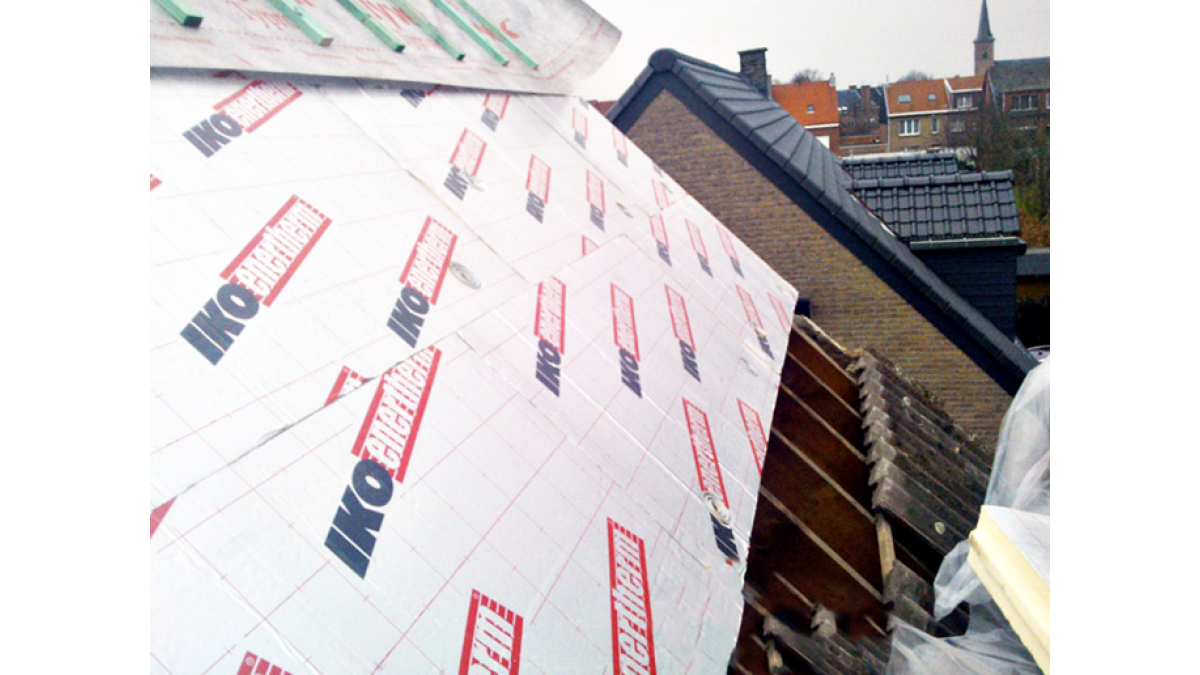



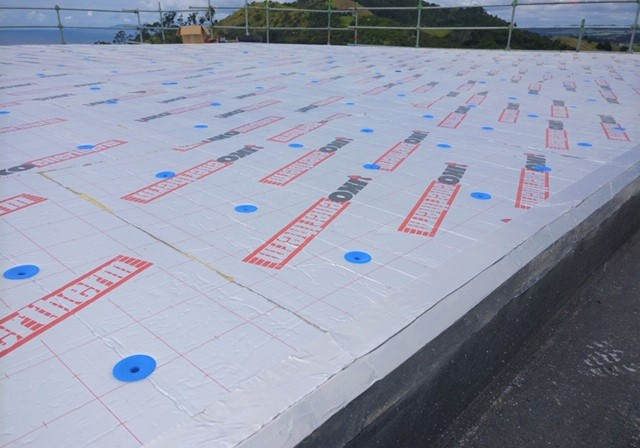

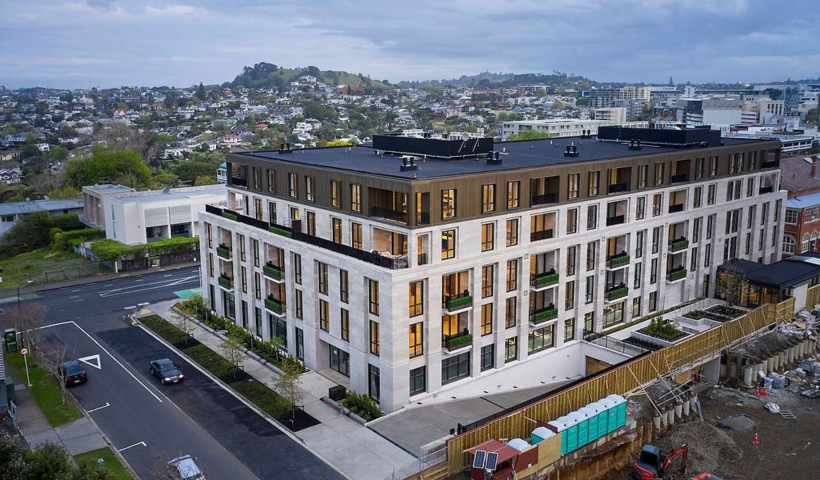
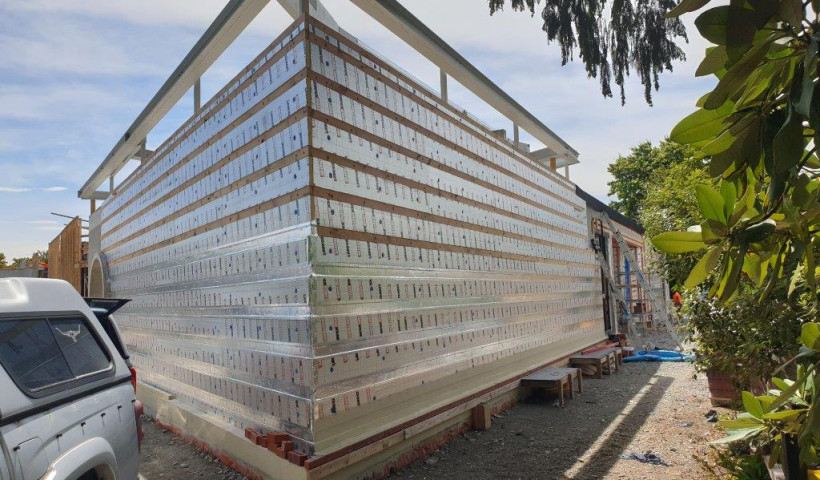
 Popular Products from Outright Continuous Insulation
Popular Products from Outright Continuous Insulation

 Most Popular
Most Popular


 Popular Blog Posts
Popular Blog Posts
