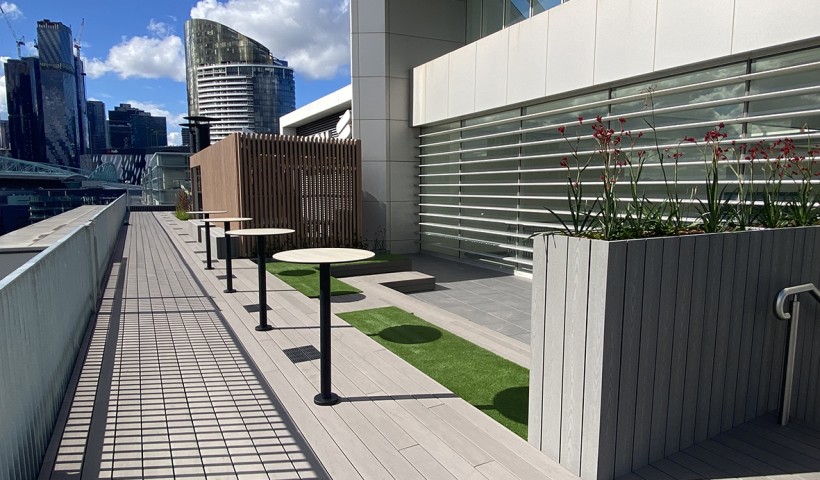
An important consideration for effective weathertight cladding design includes ensuring the cladding itself, and/or the waterproof membrane it is constructed on, isn't penetrated by fixings during installation.
The QwickBuild structural framing system designed and developed by Kiwi company Outdure to support and integrate decking, structural tiles and turf, solves this problem.
QwickBuild can be used in this scenario as a 'floating-floor' solution. Engineered for durability, the proprietary framing system replaces traditional methods of construction with a series of marine grade aluminium profiles which interlock in various configurations depending on the application.
Because the framework floats/sits, it eliminates the requirement of puncturing and fixing a structure to the membrane or the cladding with bolts or screws. The framework is lightweight, moisture-resistant and has ultra low height capabilities.
QwickBuild also allows the installer to get the frame as close to the cladding as possible whilst maintaining the required 12mm for compliance and essential drainage.













 Product News
Product News




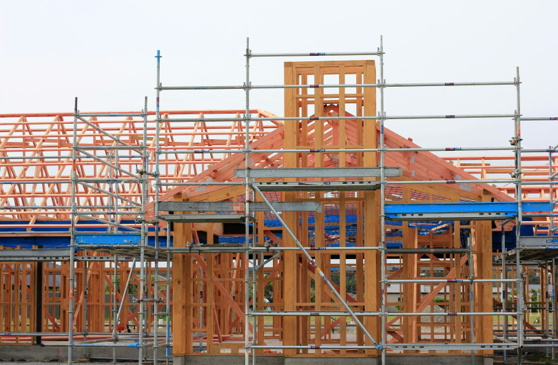
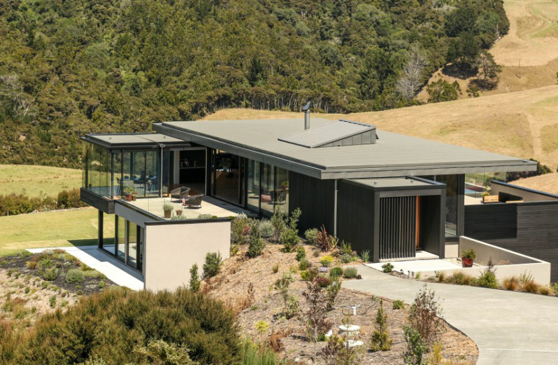


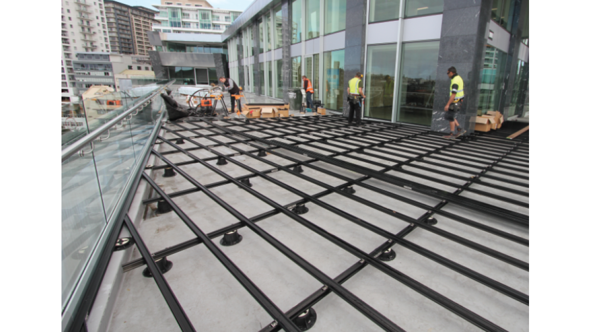
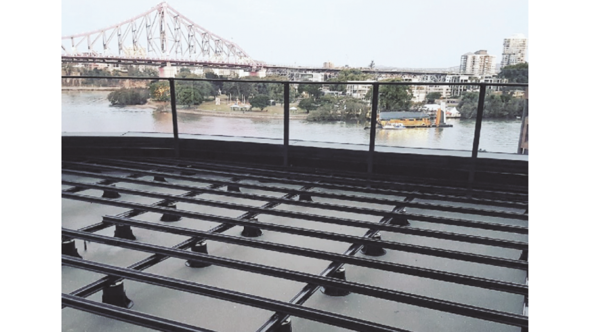
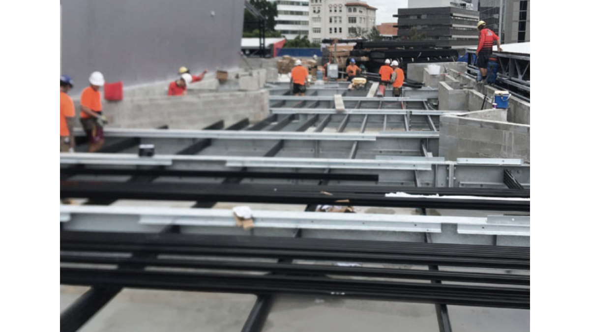
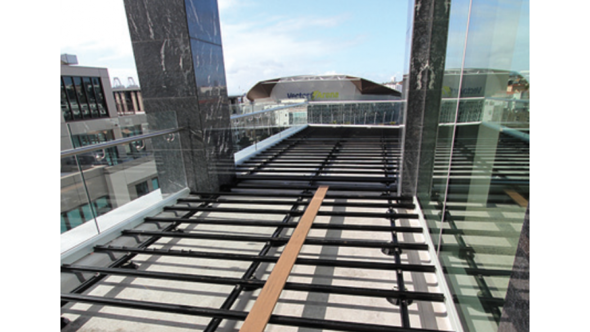
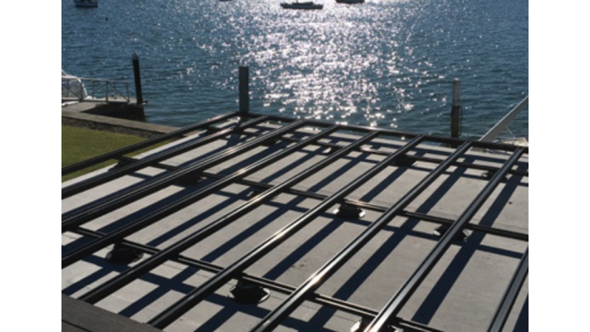
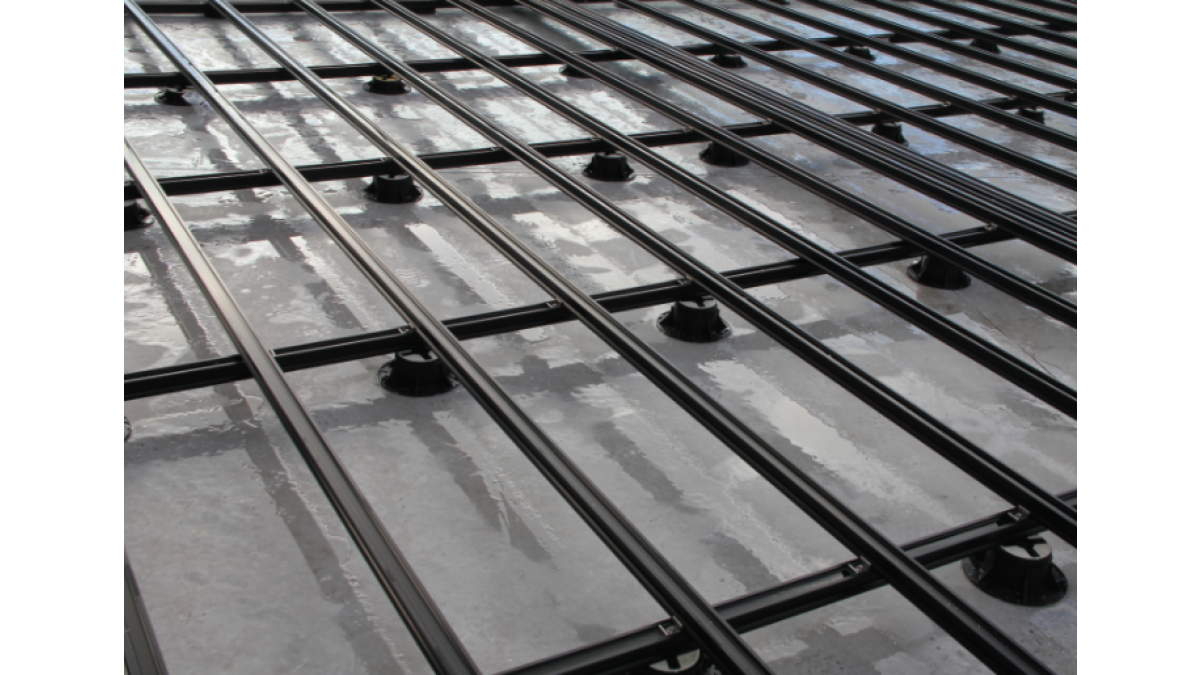
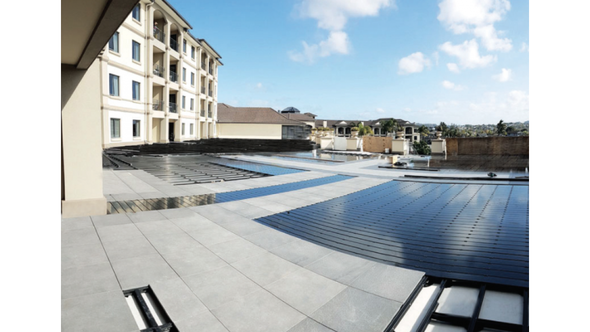
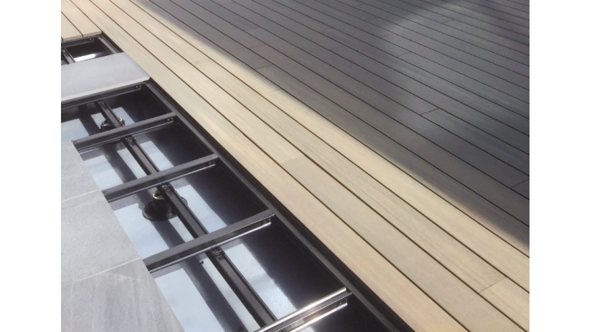
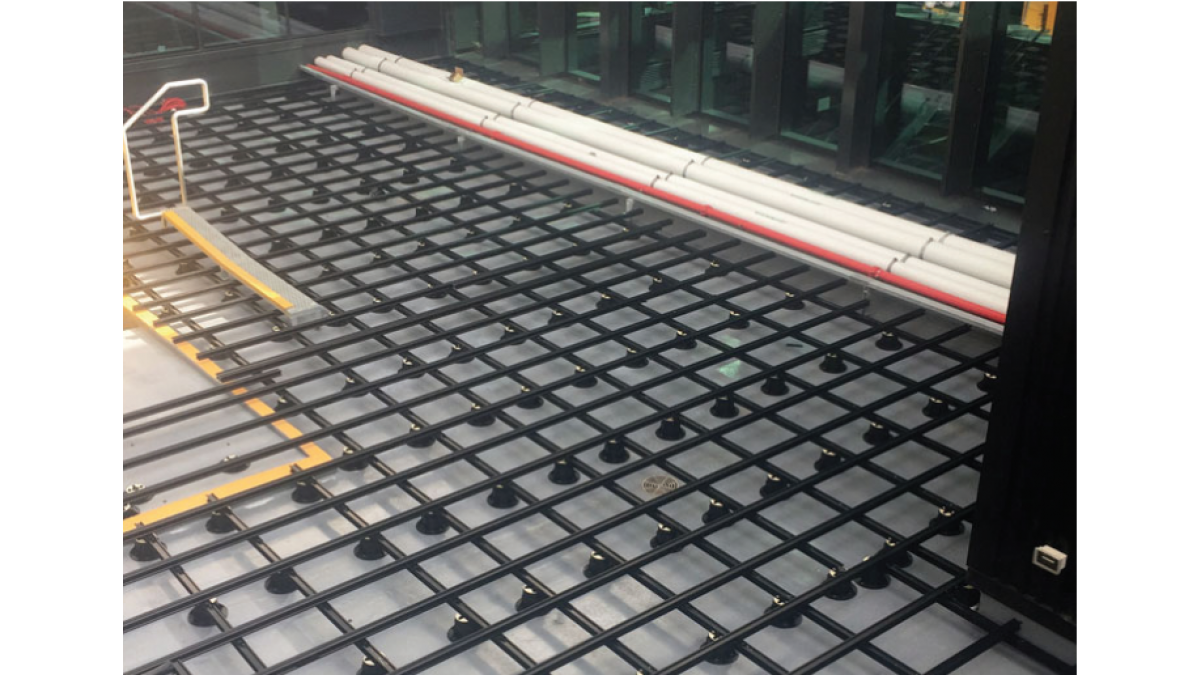


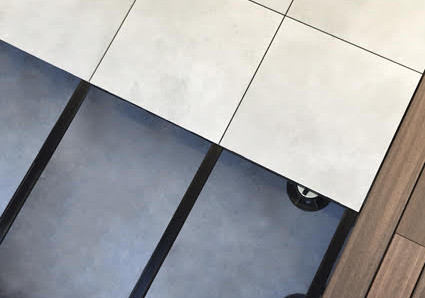
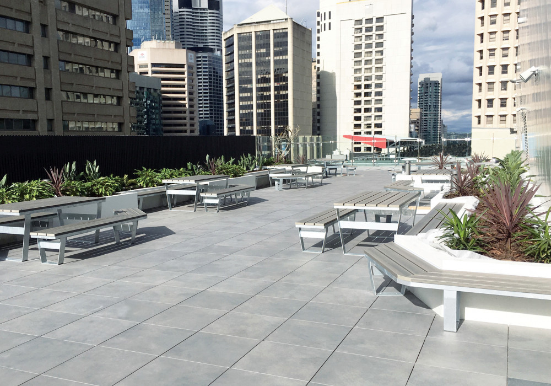
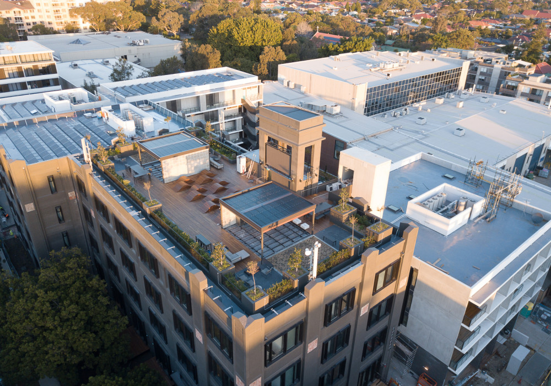
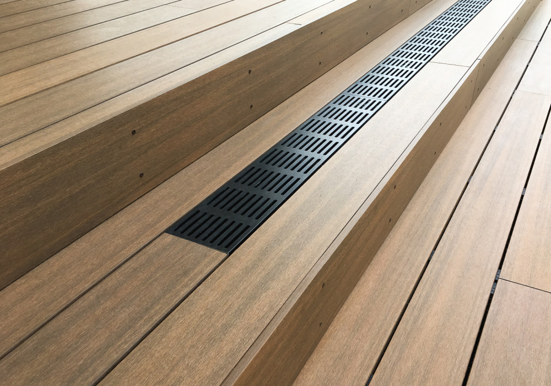
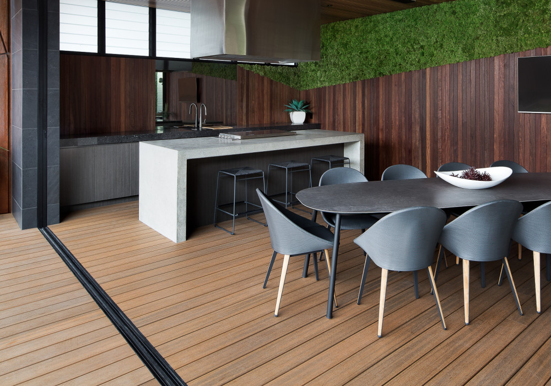
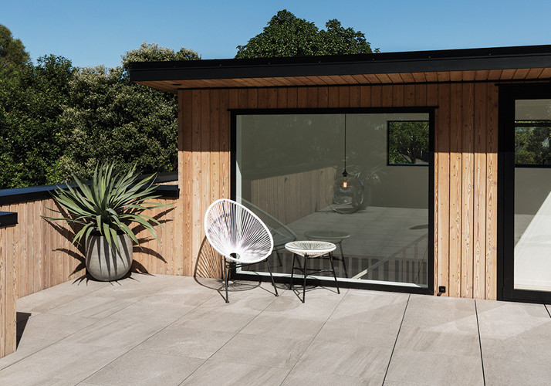
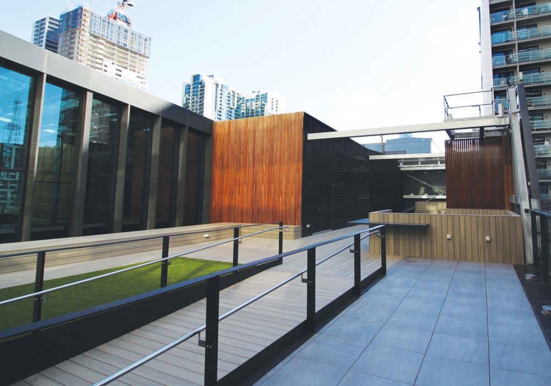

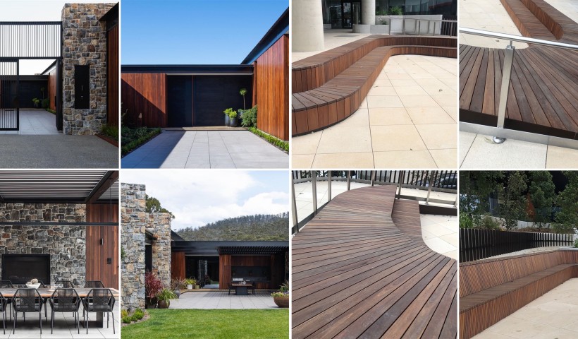
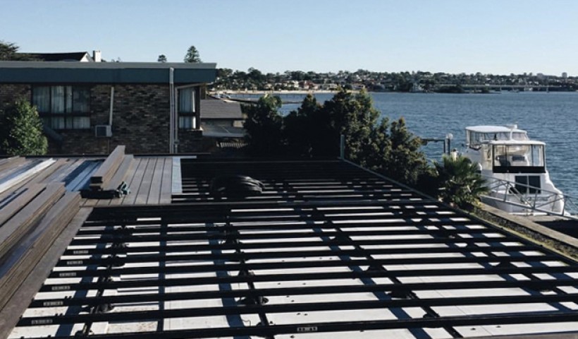
 Popular Products from Outdure
Popular Products from Outdure


 Most Popular
Most Popular


 Popular Blog Posts
Popular Blog Posts
