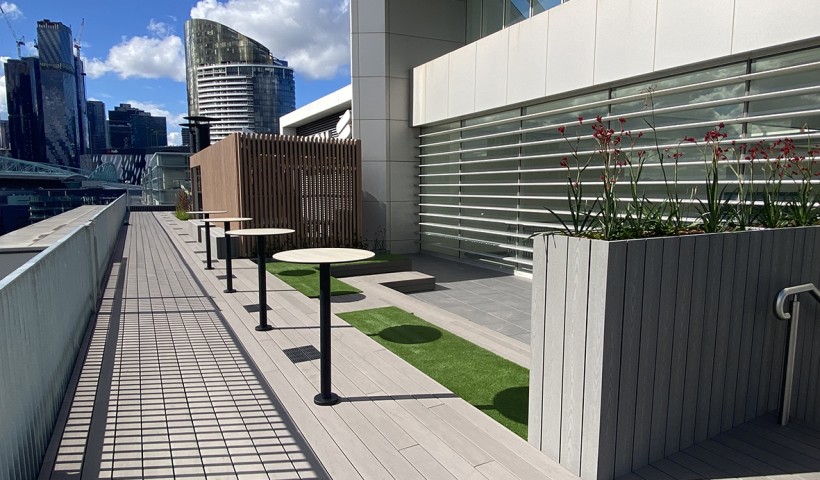
Design and construction for deck areas can be complicated. Variables include low-raised heights over uneven substrates, moisture-resistance, durability of materials, span and load requirements, how to fix multiple surface types, achieving a level finish with the interior floor and design elements such as curves.
Pictured is a selection of recent Outdure projects with complex deck designs featuring Outdure decking, pavers, and turf on QwickBuild; from resorts, multi-residential rooftops, remedial tile decks over membrane, a council Olympic pool upgrade, the new Park Hyatt podium and surrounds, curved decking and turf areas for aged care villages, to low height terrace balconies.
Outdure’s QwickBuild aluminium framing system is designed to support hardwood and composite decking, exterior tiles/pavers, and even synthetic turf (on QwickBuild aluminium baseboards).
QwickBuild comes in a range of profiles to suit all deck heights over all substrates, with the lowest profile just 28mm high to the longer span joist-bearers for raised structures over 3m+.
Outdure make it easy for architects: They review the project requirements and provide frame and surface options plus accurate quantification.
Head on over to www.outdure.com to download installation guides and more.













 Product News
Product News





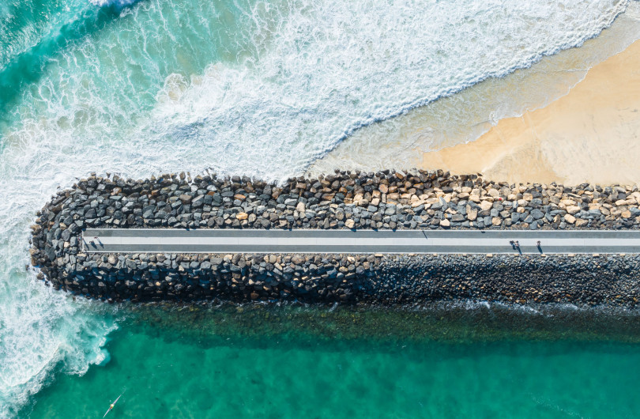


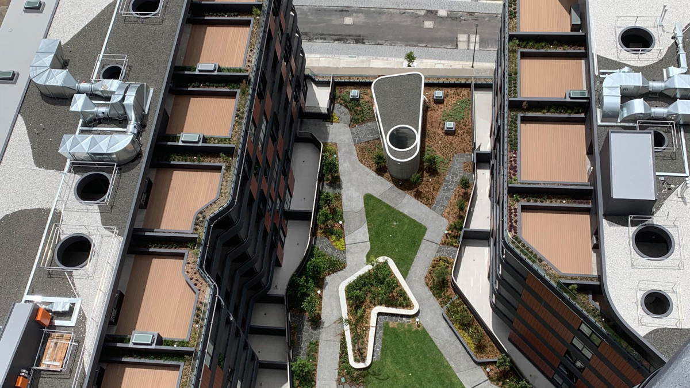
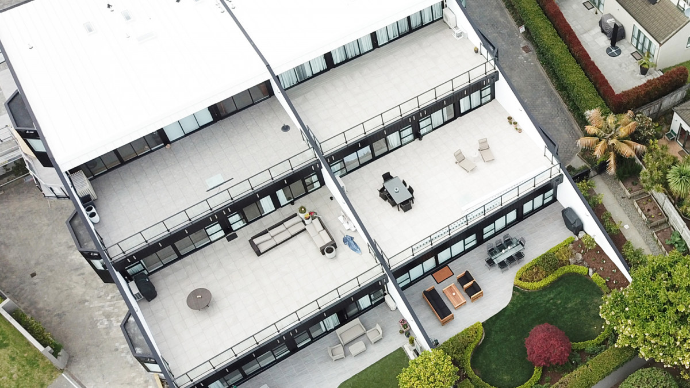

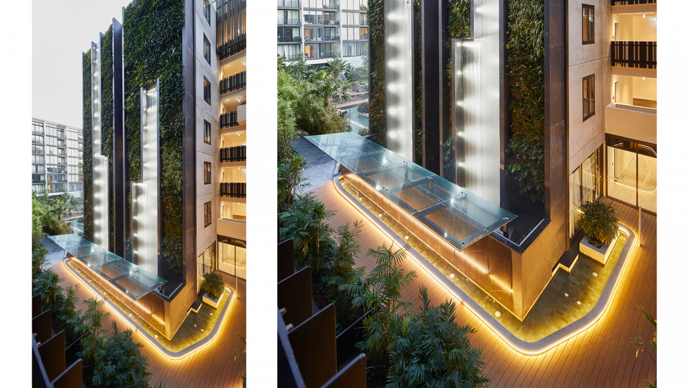
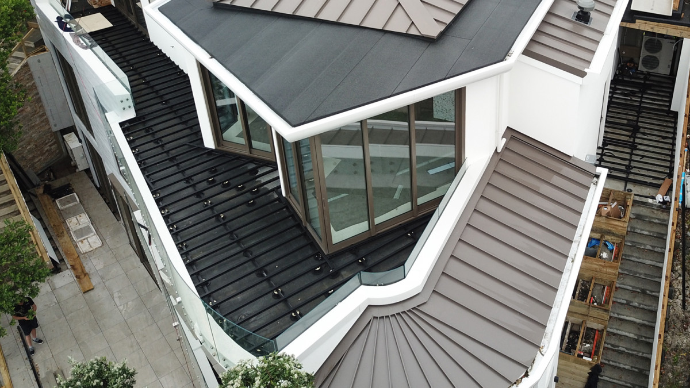
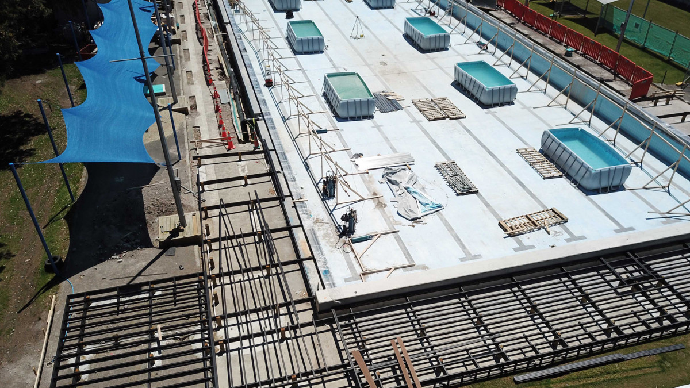
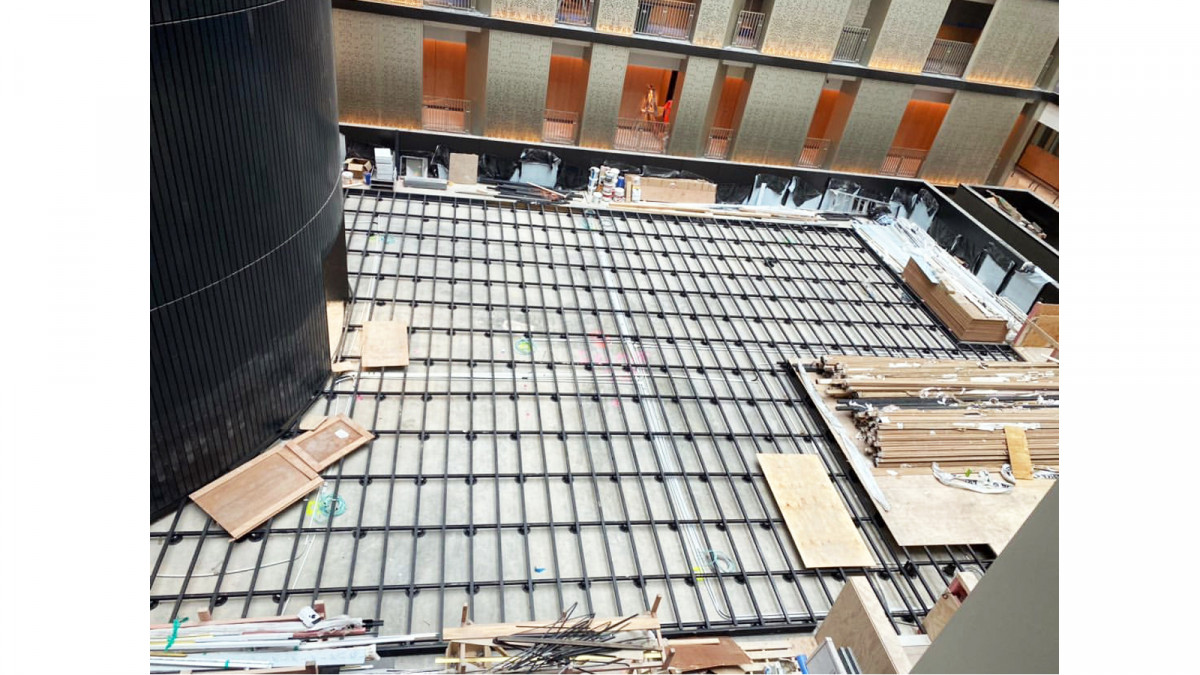


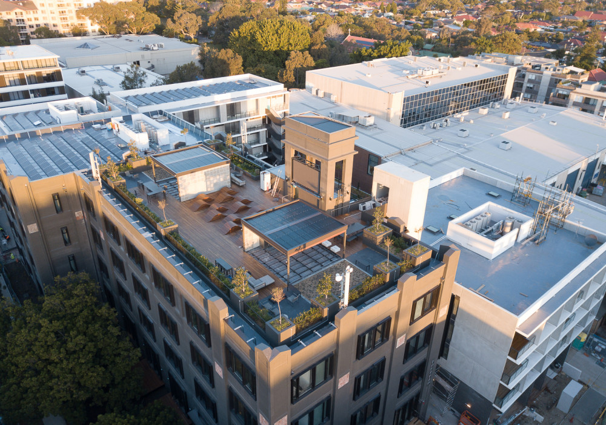
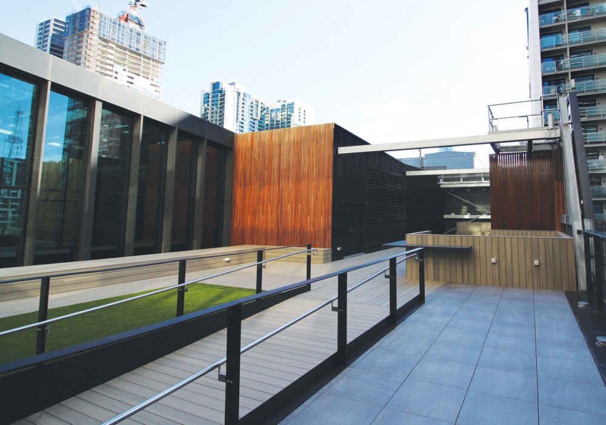
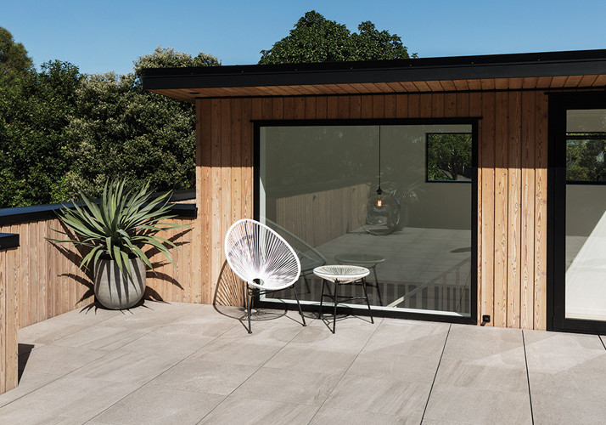
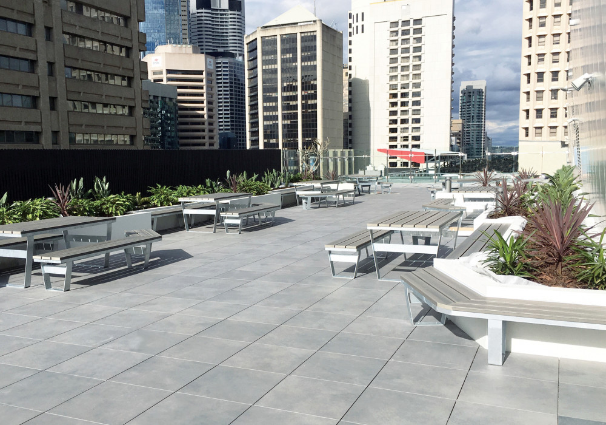
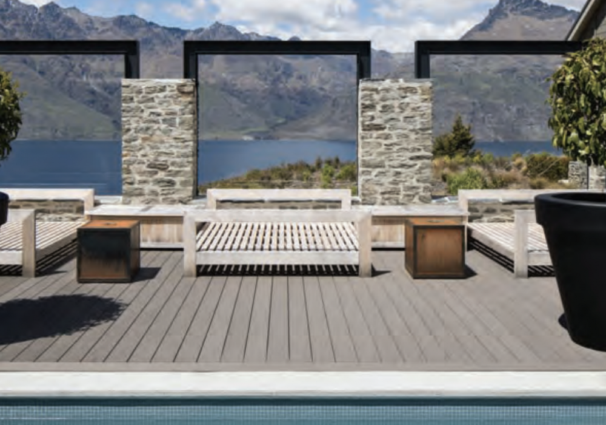
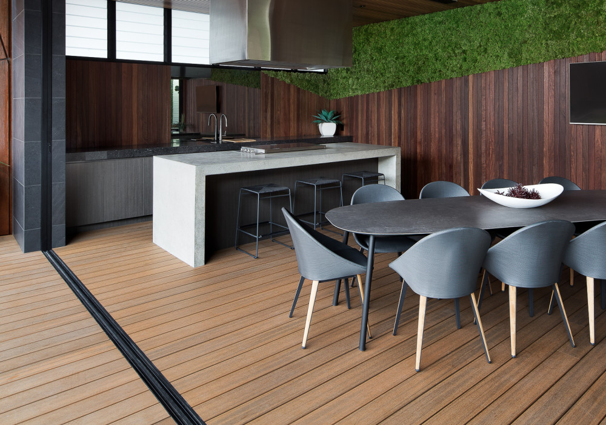

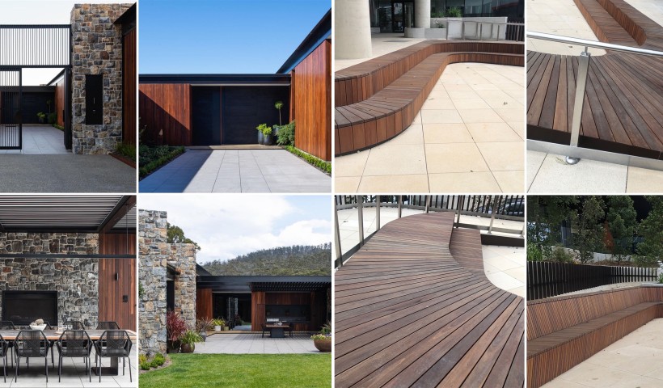
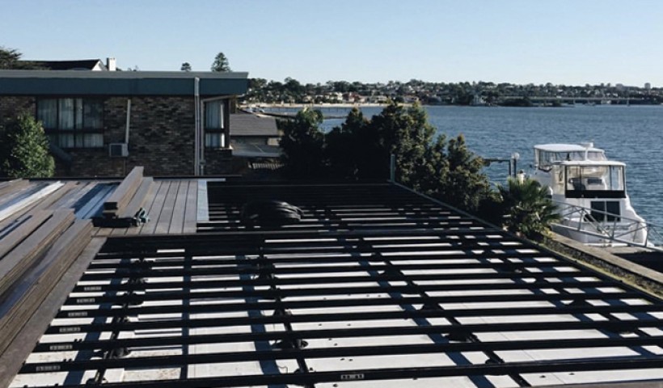
 Popular Products from Outdure
Popular Products from Outdure


 Most Popular
Most Popular


 Popular Blog Posts
Popular Blog Posts
