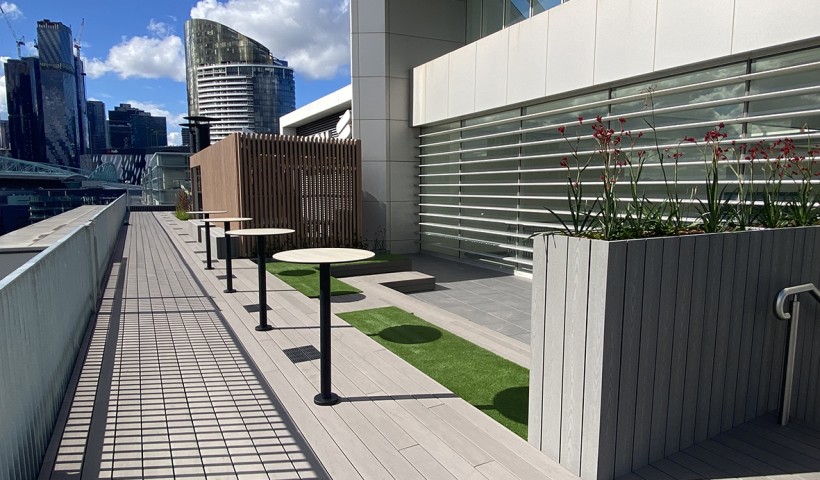
With the architectural trend of deck design being low to the ground to maximise indoor-outdoor flow, traditional timber framing isn't always an appropriate material to use.
Timber framing is affected by moisture when adjacent to or in contact with the ground or installed for example on balconies over membrane where the height between the substrate and the decking is under 100mm. Timber framing also requires blocking for structural integrity which in turn prevents critical airflow. The timber naturally wants to bow and twist, is cumbersome and heavy to handle with a high waste percentage on site.
One of the primary issues of the prolific ‘Leaky Building Crisis’ impacting the New Zealand and now Australian economies is the way low height decks or tiles were installed over a waterproof membrane — typical of balconies and rooftop spaces where the membrane had been damaged through direct fixing the tiles or from moisture issues from rotten timber sub-structures.
Adjustable height pedestals or pods are still widely used to support tiles/pavers, but the installation method is sometimes problematic as it provides no lateral stability and it is challenging to prevent pavers from becoming uneven — making the pavers hazardous and in need of regular maintenance. The status quo design-quote-buy-install model means every deck is also bespoke and figured out on site by the builder with no benefits of standardisation being passed on to the end-user.
The ‘true cost’ of building a deck using traditional methods is difficult to define when considering onsite factors such as incorrect quantification, and weather impacting installation times and access to site.
Outdure have designed a leading solution inspired by these problems with the QwickBuild Deck Framing System.
Outdure’s QwickBuild modular aluminium deck framing system supports hardwood and composite decking, exterior tiles, and turf. The system is moisture-proof, light-weight, and is fast and easy to install.













 Product News
Product News










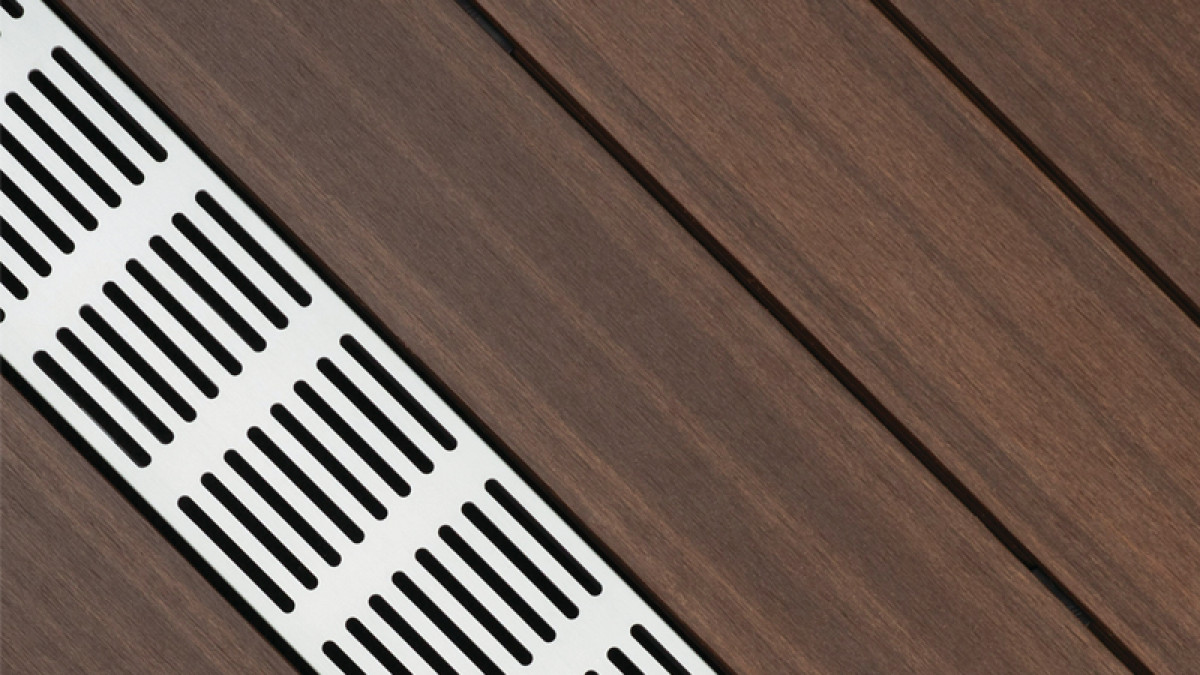
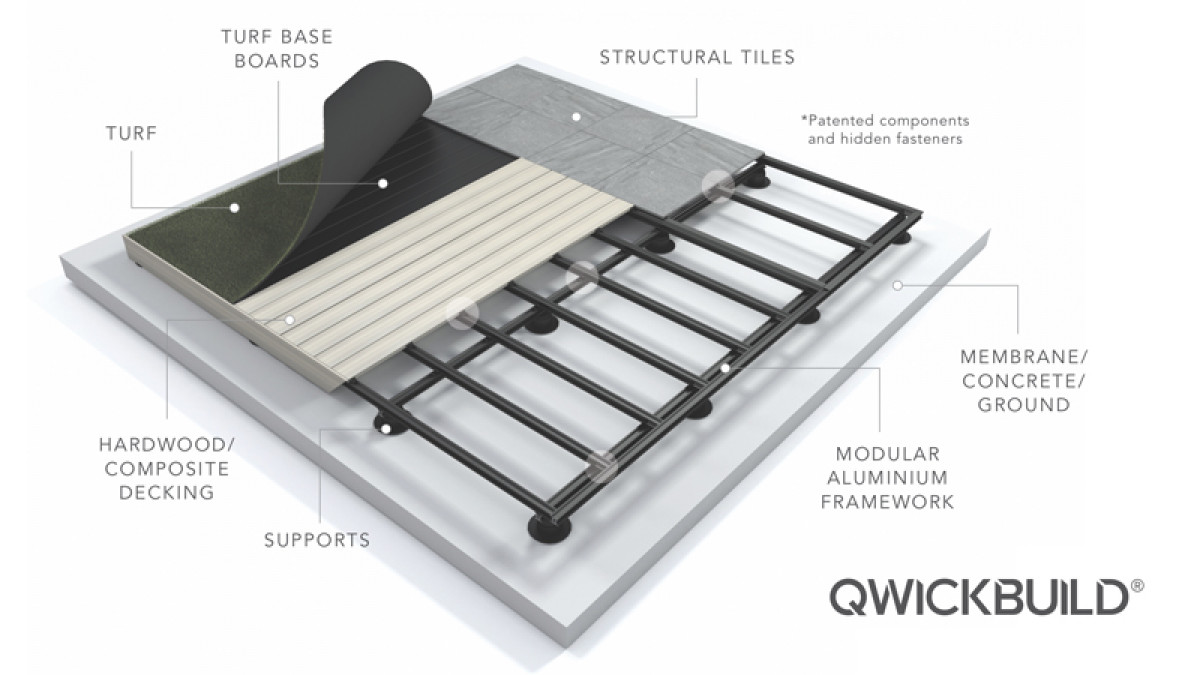


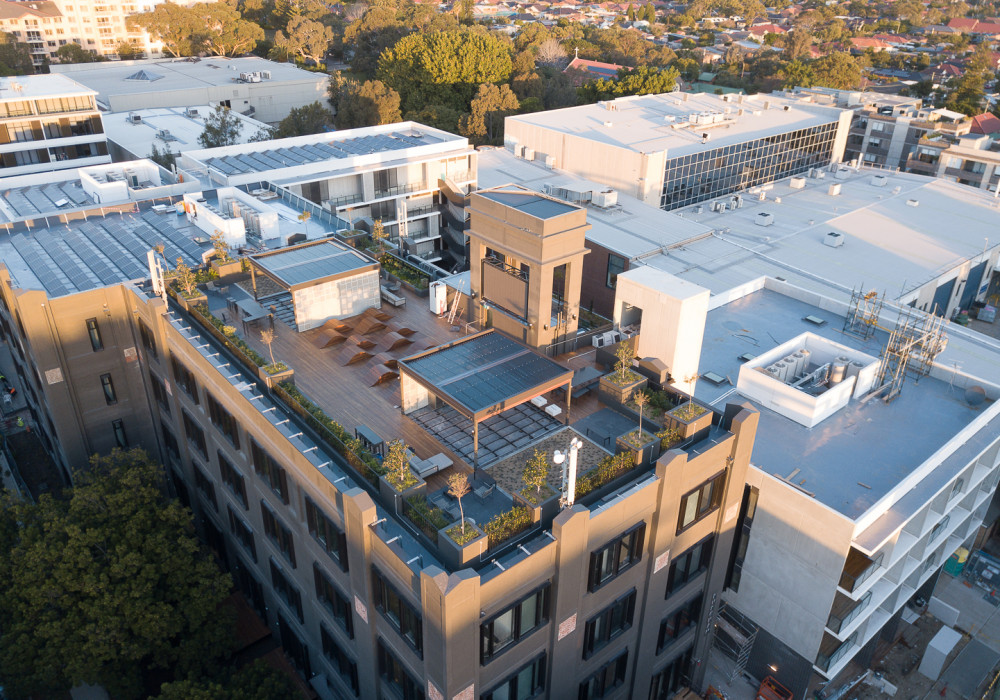

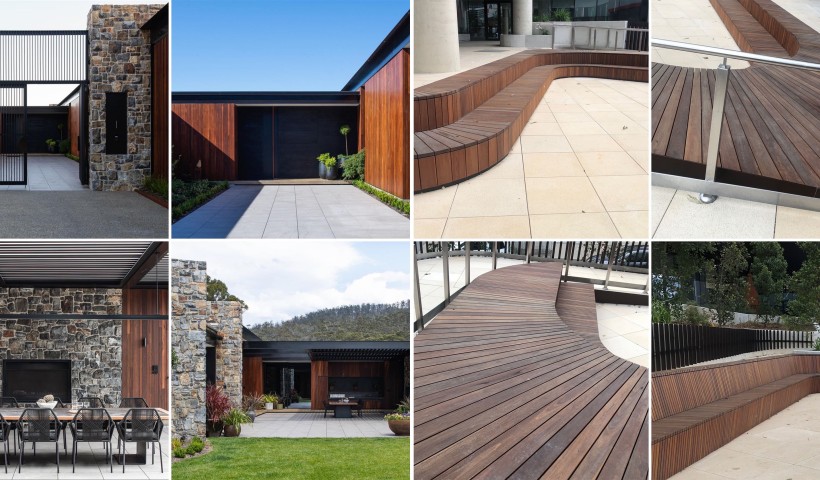
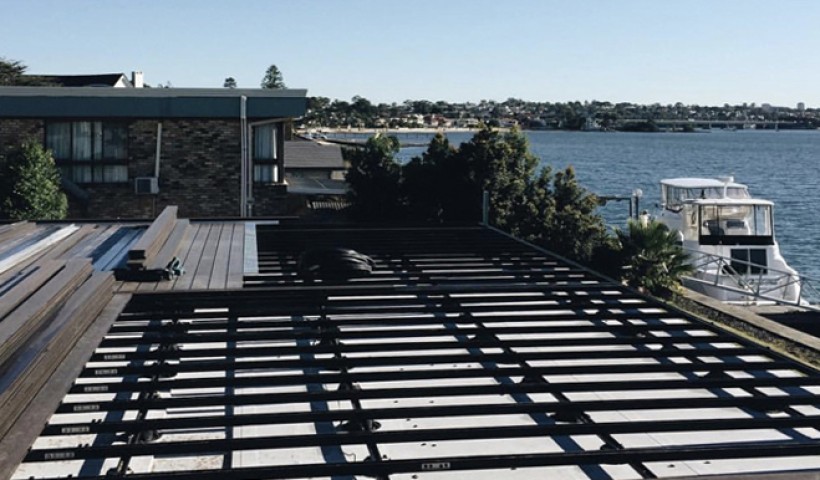
 Popular Products from Outdure
Popular Products from Outdure


 Most Popular
Most Popular


 Popular Blog Posts
Popular Blog Posts
