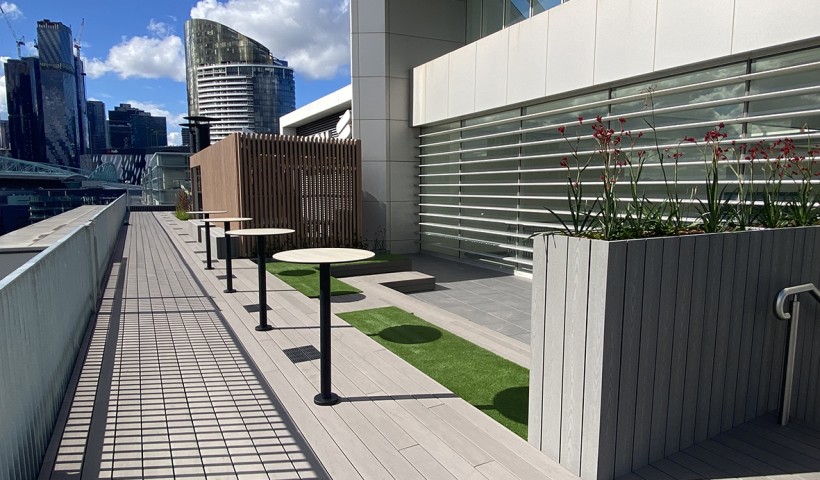
Case in point is the scope for this recently constructed child care centre. The fit-out required a flush finish for safety reasons between the multiple surfaces; soft fall, synthetic turf areas, and the decking spaces.
In addition, the specification needed a compliant solution to cater for organic shapes and varying heights. Outdure’s QwickBuild exterior flooring system ticked all the boxes. Although it was the first time the installers worked with the aluminium sub-frame system, they said the perfectly straight and level materials made the installation straightforward with significant time savings.
The innovative floating system comprises of multiple components. To support the turf, QwickBuild turf baseboards, manufactured from 6063-T6 structural aluminium, are fixed onto the 6063-T6 joist and bearer framework, (similar to how the decking boards are supported). For the decking, Outdure CasaDeck recycled composite boards were chosen for their high non-slip coefficient and the soft textural finish that is nail and splinter-free — perfect for playground environments.
Renown landscape architects Arcadia, also specified QwickBuild for this conversion of a vacant roof into a rooftop garden due to the systems' low height capabilities and multi-surface integration to support tiles, turf, hardwood timber decking, and pebbles. The light-weight aluminium profiles are Global GreenTag certified, which fit with the design strategy to embrace healthy living and sustainable habits.
Also pictured is a Crown Group development featuring Outdure ResortDeck boards on QwickBuild for the large pool deck + mid installation images of QwickBuild, ‘floating' on a repurposed tennis court podium, supporting ResortDeck for a college refit. The 420m² of framing was installed by four carpenters in just three days.













 Product News
Product News





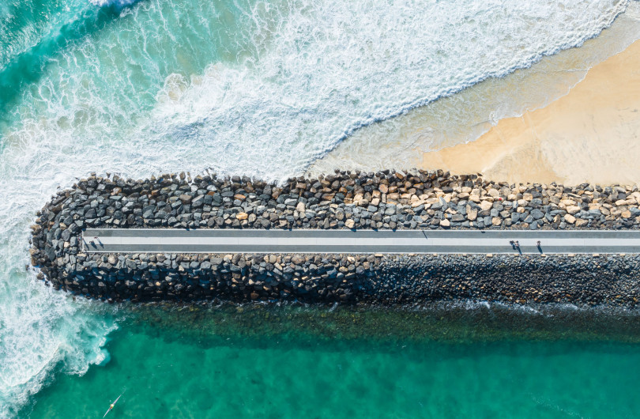



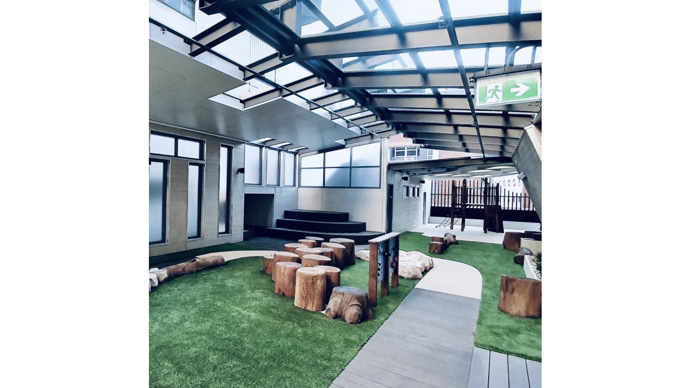
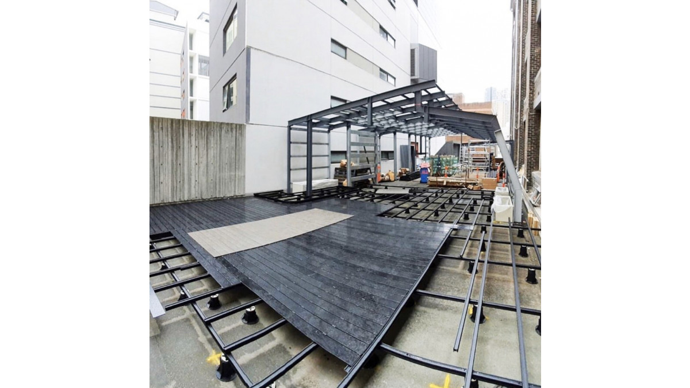
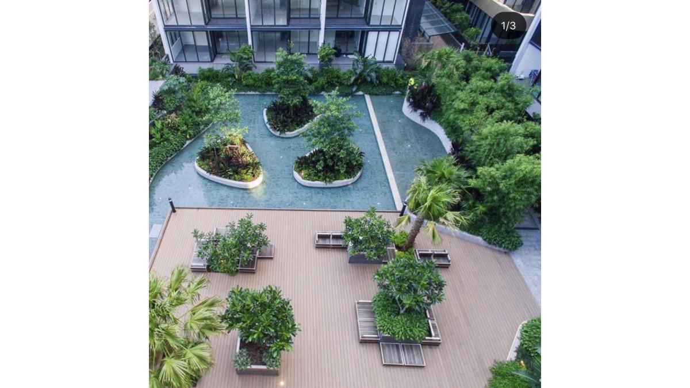
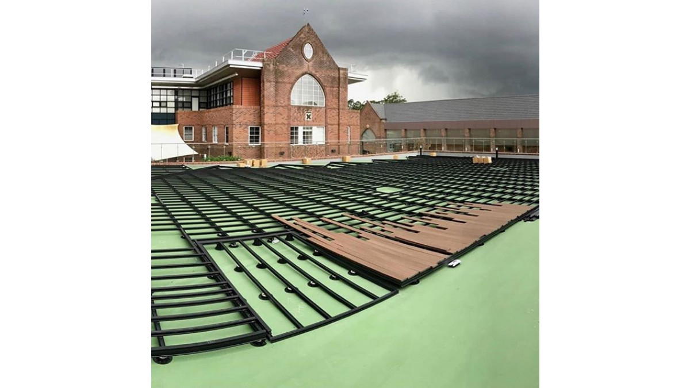


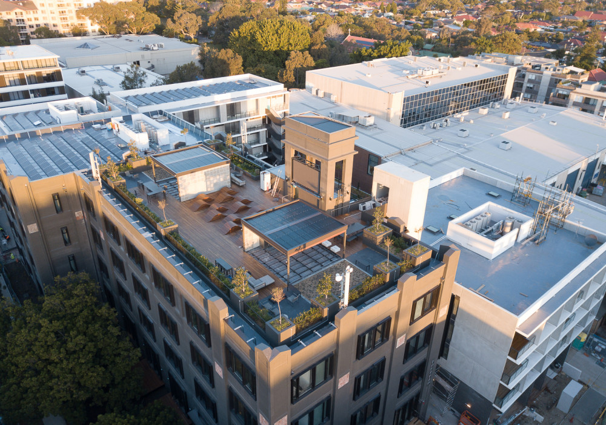
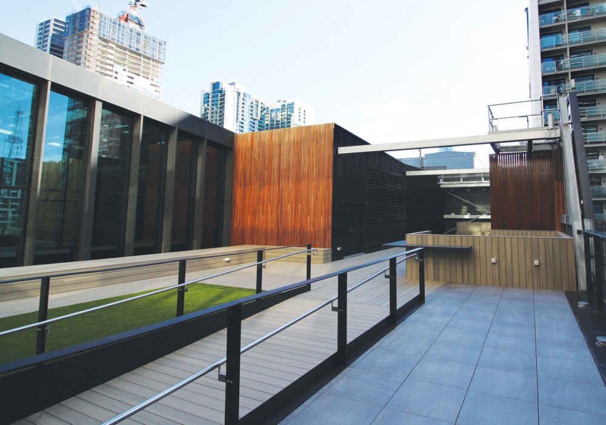
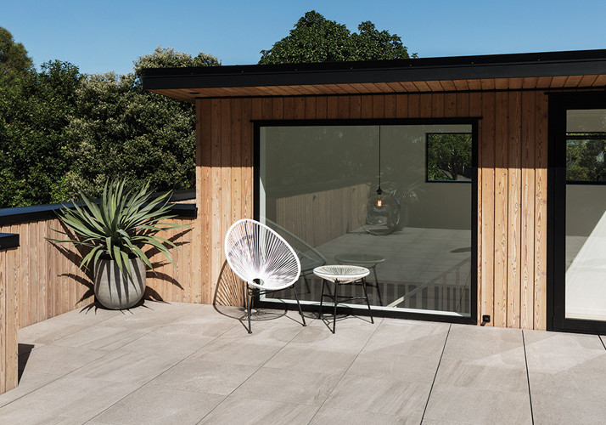
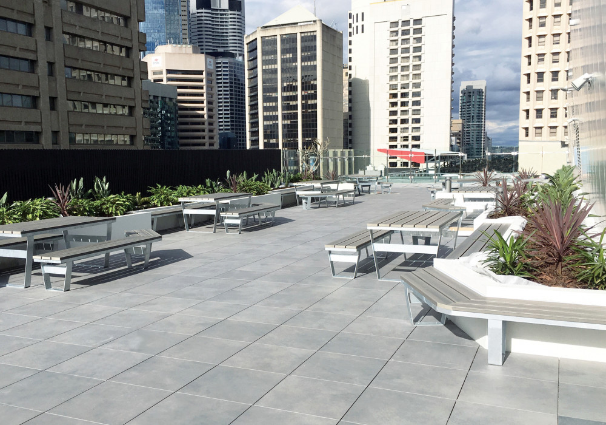
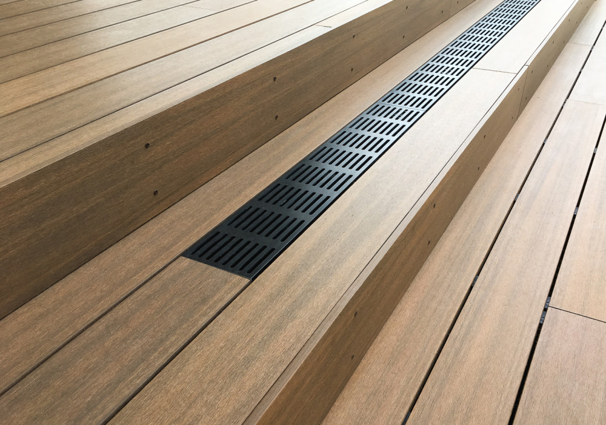
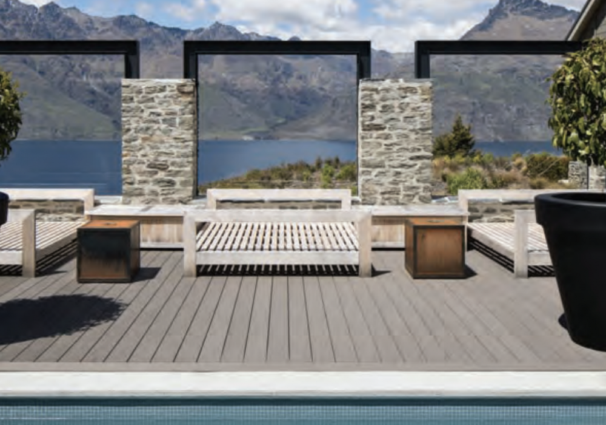
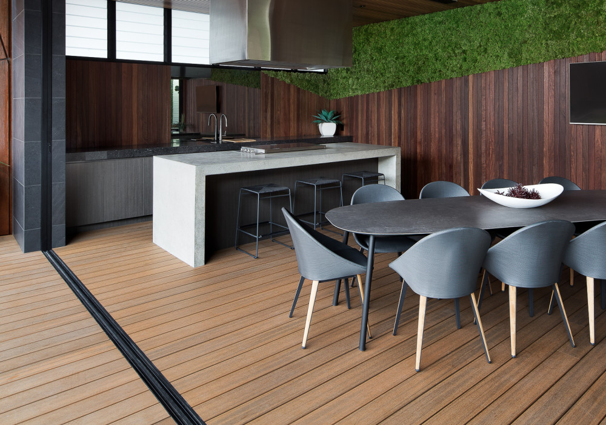

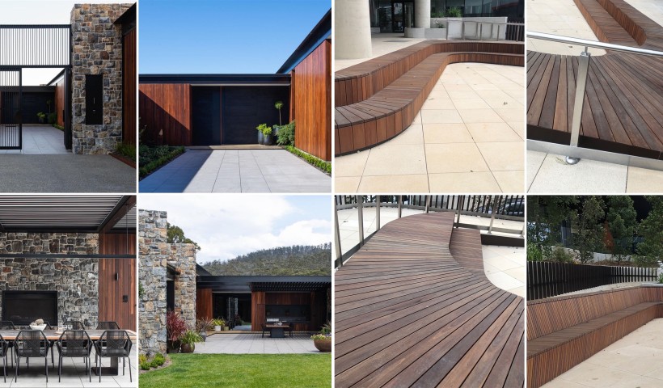
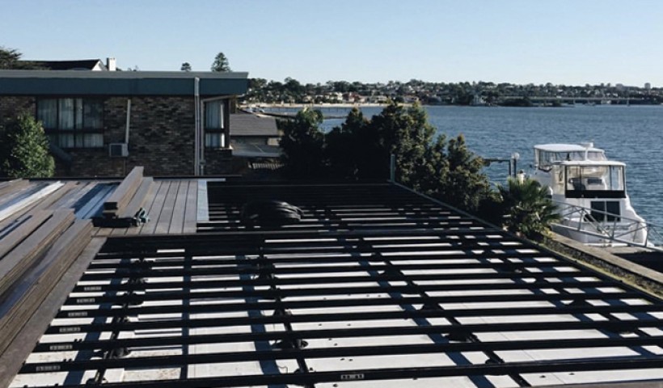
 Popular Products from Outdure
Popular Products from Outdure


 Most Popular
Most Popular


 Popular Blog Posts
Popular Blog Posts
