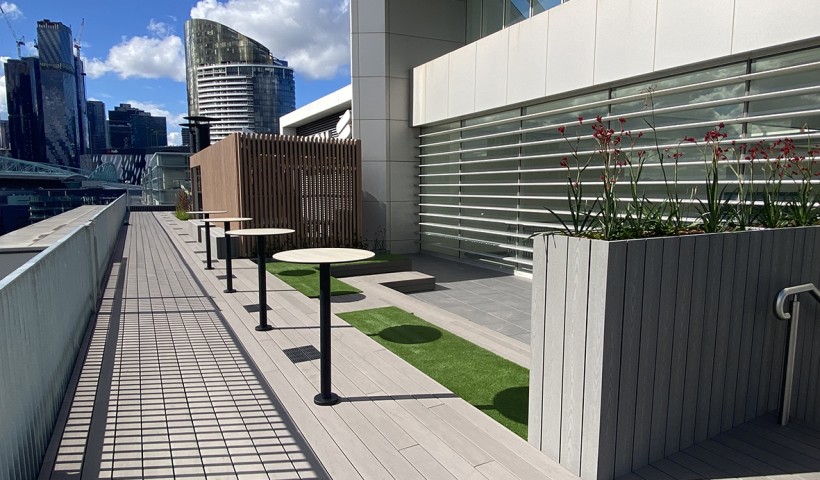
With increased compliance focused on improving the standard of living for residents of Medium Density Housing (MDH), key stakeholders require construction methodologies that are low risk, durable, and are easy to maintain.
Every great home starts with a quality structural framework. This is also vital for the outdoor living area.
Outdure’s commitment to innovation and sustainability has resulted in the QwickBuild exterior floating flooring system, a patented solution designed to support and integrate decking, tile and/or turf over membrane/ground/concrete.
Designed for long-term performance, the system was developed as a solution to construction issues associated with the leaky building crisis.
QwickBuild has been used in over 4,000 projects globally. Recent/current MDH projects featuring QwickBuild include:
- The complete refurbishment of the Orewa Grand Apartments
- Replacement of multiple new balconies for McKinnon Terrace Houses
- Major remediation to Mt Central Apartments
The Orewa Grand Apartments
The perished waterproof membrane needed replacing due to moisture retention and watertight issues for the large shared communal space including curved and individual balconies. The total project size was 954m² with the 600m² podium installed within the extremely tight deadline of just two weeks.
The refurbishment required a full migration to QwickBuild as a non-invasive floating system. The central shared space was maximised by integrating deck, tiles, and turf in a creative curved design supported by QwickBuild system, which was supplied as loose components.
To ensure the complex curved design and tight deadline were met, Outdure supplied onsite technical assistance. The perimeter balconies had curved boundary joists. For ease of installation, Outdure provided a hybrid of supply methods, semi prefabricated joist panels and cut-to-length faceted curved boundary joists.
McKinnon Terrace Houses
In the initial specification, QwickBuild was selected by BG Architects as the solution for the low height balcony deck structures to support the hardwood decking boards. However, the initial construction company tried to cut costs and constructed a poor makeshift version of the frames which started corroding after just six weeks post installation.
Hutchinson Builders were tasked with the remedial project to remove and replace the failed construction less than four months after the initial installation was completed. The comprehensive QwickBuild system was installed as the successful, replacement solution by Hutchinson's.
Mt Central Apartments
Tenants have had to be relocated during stages of the major remediation project of 57 apartments. Remediation was required due to issues relating to deteriorated structural steel and weather tightness around the deck podium. Currently, still under construction by Form Reclad Specialists, QwickBuild is specified as the solution for the podium and deck areas.
New Builds
QwickBuild has also been used to support the deck and tile areas for new MDH builds such as the Pacific Coast Village serviced apartments, Stonefields complex, Ryman villages, Langdon terraced houses and many more including the Ashfield units. For the Ashfield units, QwickBuild was used to enable complex radiuses, combining multiple surfaces on an even plane over concrete slabs for the ground floor alfresco area, with integrated steps along with a large curved common area over a membrane for the individual balconies. “Outdure have literally thought of everything with this system,” says John Gill, Ashfields builder.
Follow Outdure on Instagram and FaceBook: @outdureliving
Outdure on MasterSpec: CBI 4384OQ








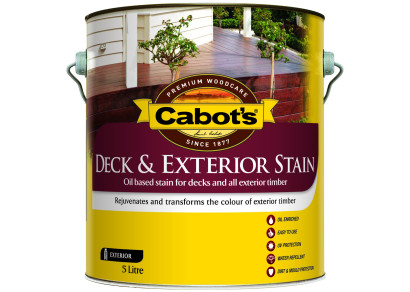



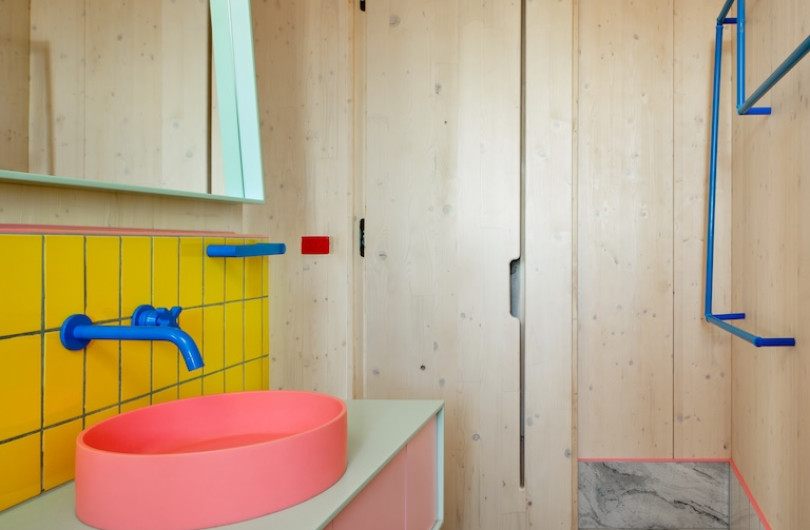
 Case Studies
Case Studies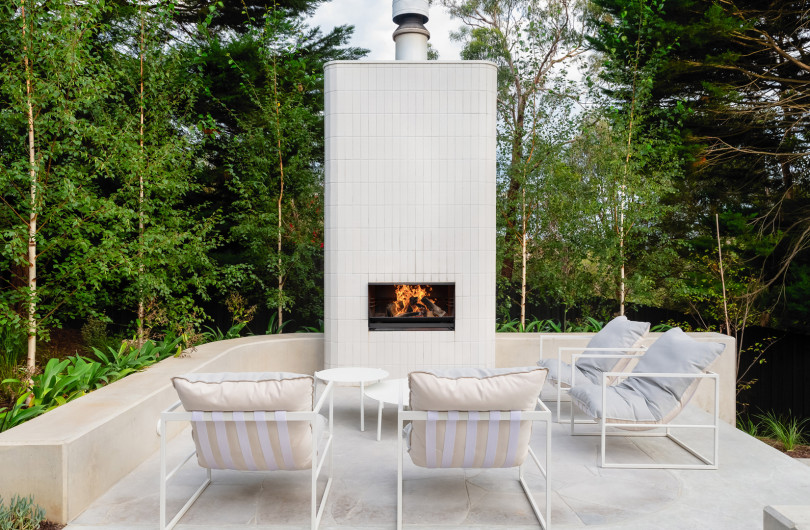
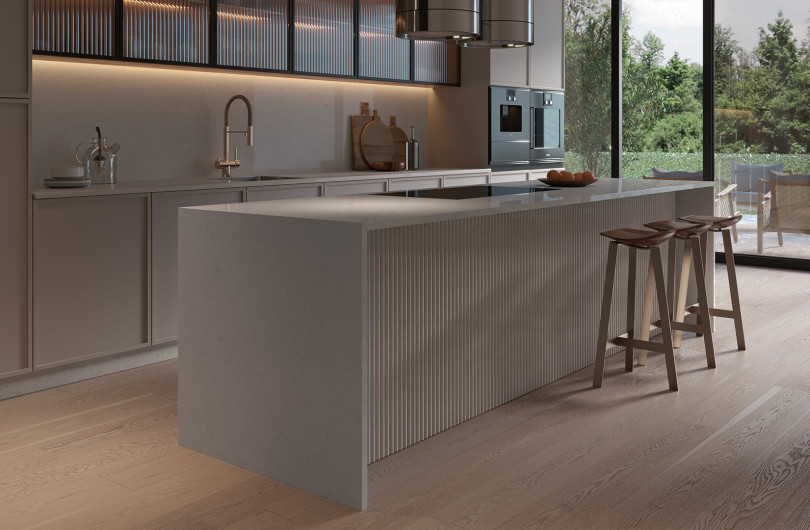



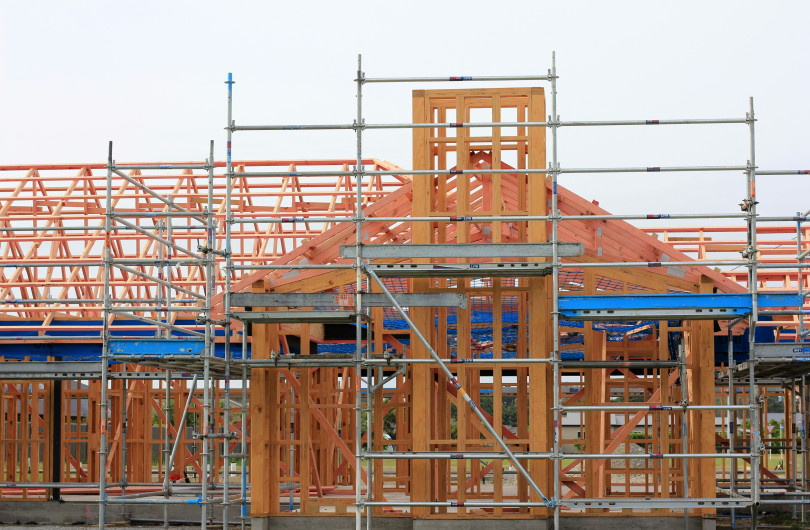
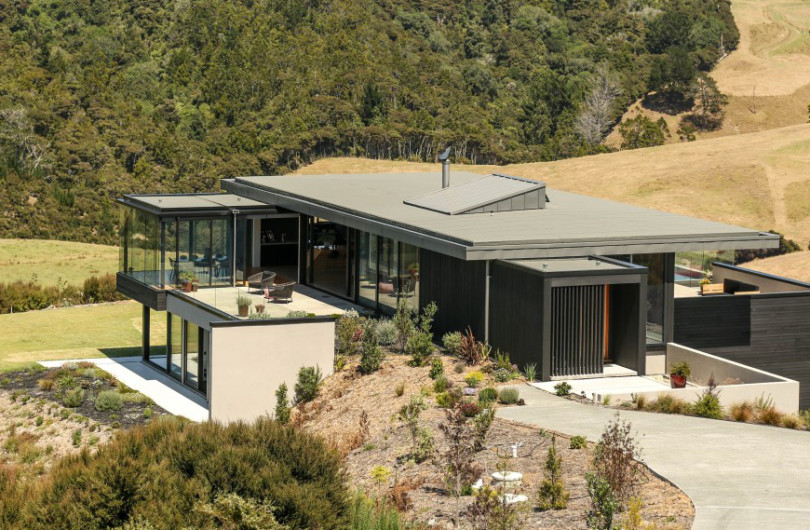










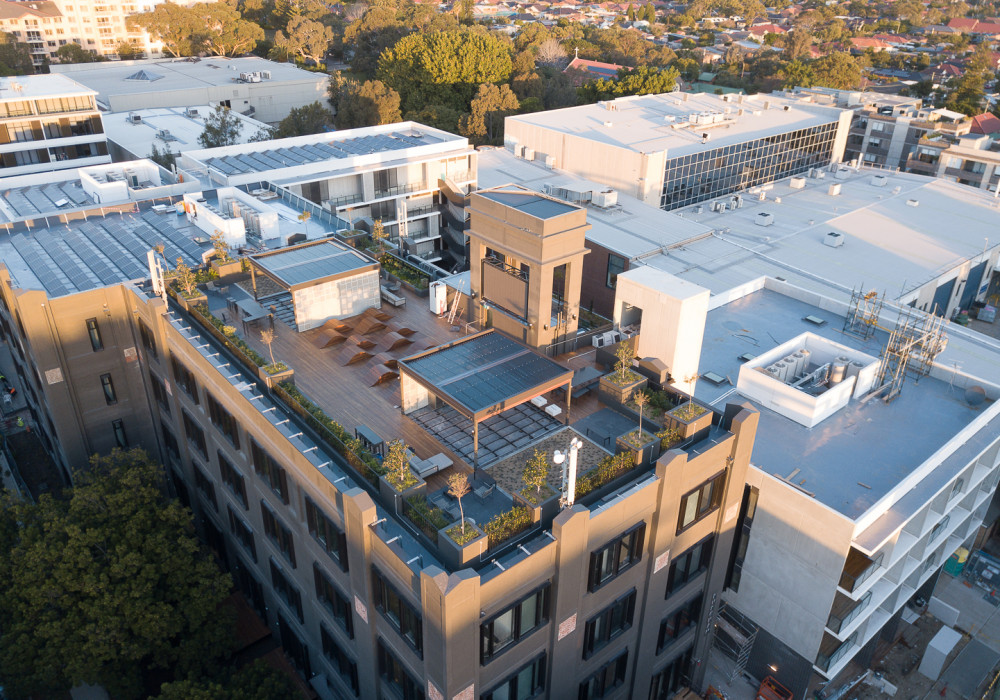

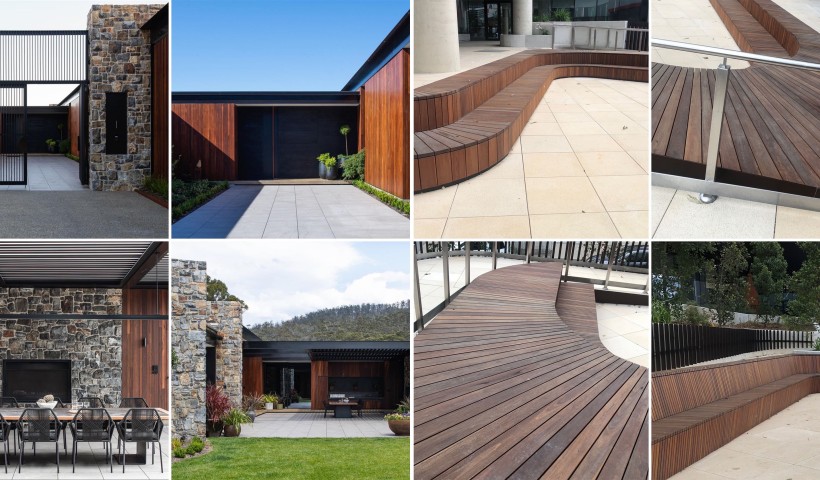
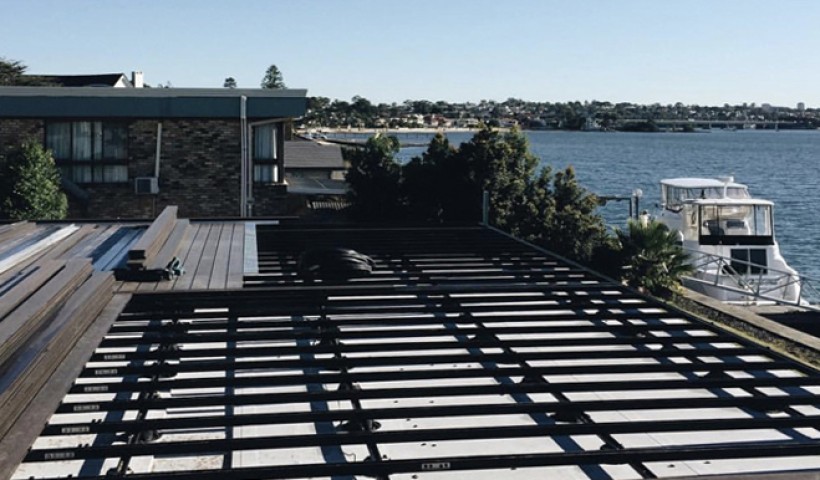
 Popular Products from Outdure
Popular Products from Outdure


 Most Popular
Most Popular


 Popular Blog Posts
Popular Blog Posts
