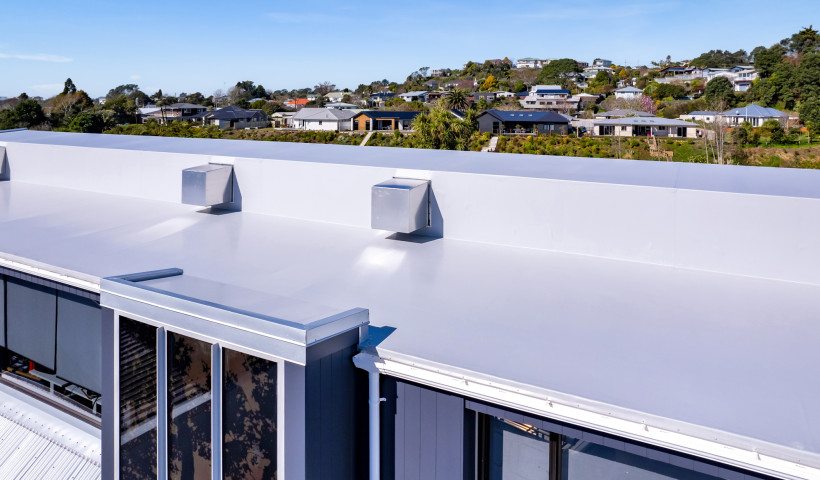
Hidden amongst the bush of the Greenhithe hills sits The Knoll, a contemporary home many years in the making. Originally bought in the 1950s, the land that the modern abode now sits on was purchased by the owner's grandfather.
In a prime location, the site has an unobstructed view of the Waitemata harbour, privacy in the form of native bush and close proximity to the Upper Harbour Highway. Hoping to transform their lot of paradise into the Frank Lloyd Wright-inspired house of their dreams, they enlisted the skills of Megan Edwards Architects to bring it to life.
Wanting a symbiosis between the land and the structure, the architect sought to create a sanctuary away from the hustle and bustle of the city life in the form of a family retreat. With muted earth tones, strong lines and sustainable materials, The Knoll began to come to life.
Nuralite were brought on board to provide a low-profile roofing solution for the project. As the roof could clearly be seen from the driveway, the request was made to have an aesthetically pleasing roof line and use materials that were attractive and durable.
Using a Nuratherm Warm roof system and tapered boards for the roof edges, a unique curved look was achieved. With an R-value of 4.5, the 100mm PIR boards ensured there were no thermal breaks in the roof and provided efficient thermal performance throughout.
Being energy conscious and sustainably-minded was an integral part of the design from Megan Edwards. Products were chosen because of their longevity and ability to futureproof the home. The owners wanted to save on power usage and heating costs every year, so selecting a Nuratherm Warm roof meant they could maintain a steady internal temperature and rely less on electricity to heat and cool the building.
Nuraply 3PT/3PTM was also specified for the tanking and footings on the project. The block wall waterproofing ensured that there was no water ingress through the basement as the house was built into the hill, using the right tanking systems meant the house was watertight underneath as well as on top.
Surrounding the home, the owners also wanted a large deck to wrap around the front and sides. Nurajack decking pedestals were used in combination with tiles create the perfect space for outdoor entertaining.
Nuralite was happy to work with the architect and provide a range of suitable solutions for The Knoll. With their waterproofing, insulation and decking systems, Nuralite offer technical advice and bespoke detailing with no project too big or small.
Applicator: Lee Gallagher
Architect: Megan Edwards Architects













 New Products
New Products









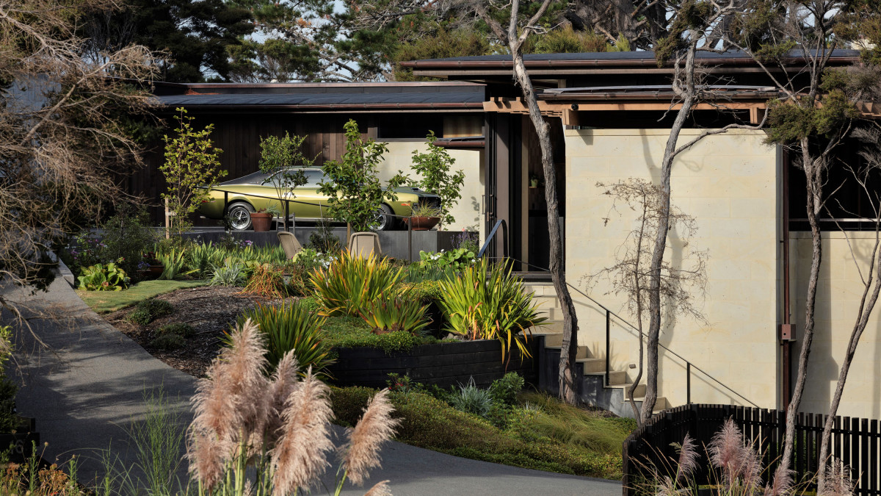
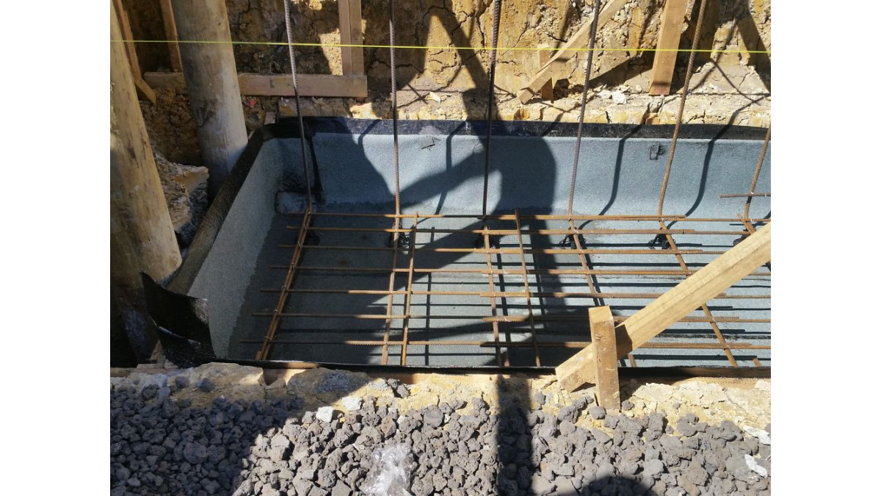
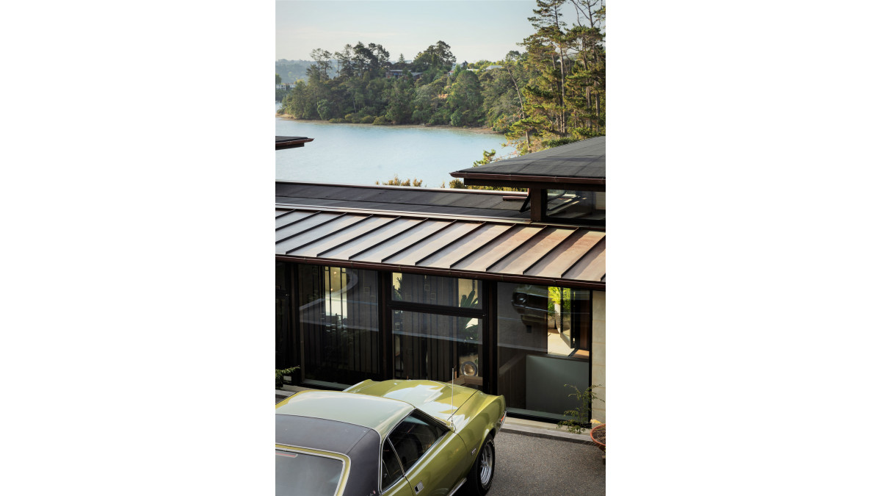
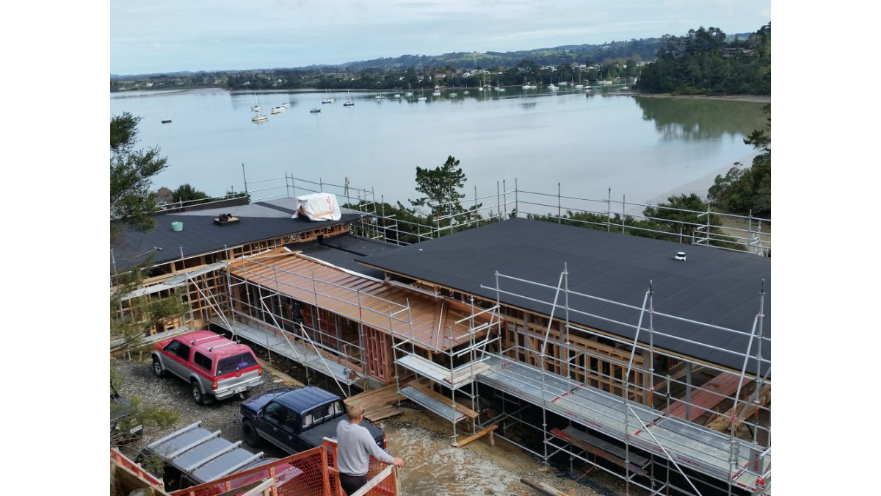
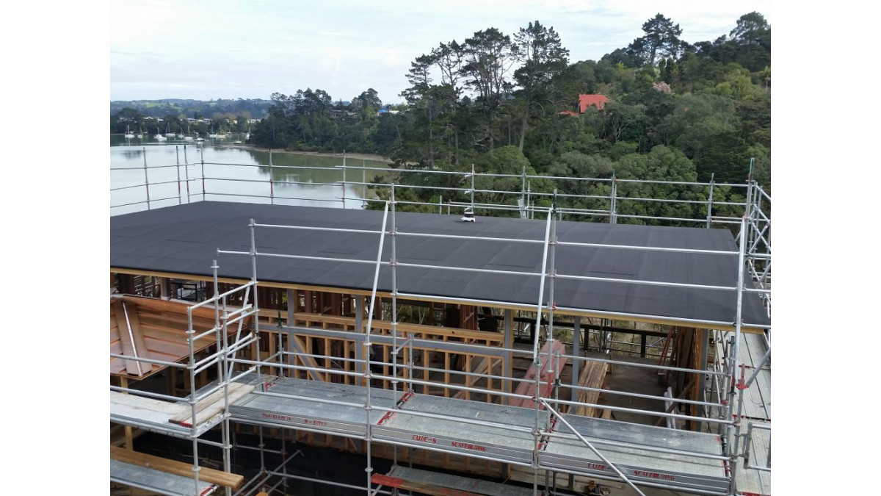


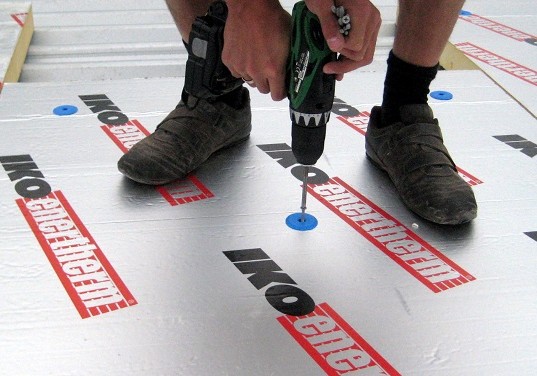
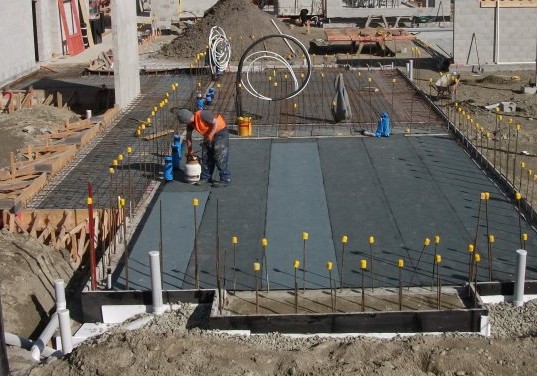
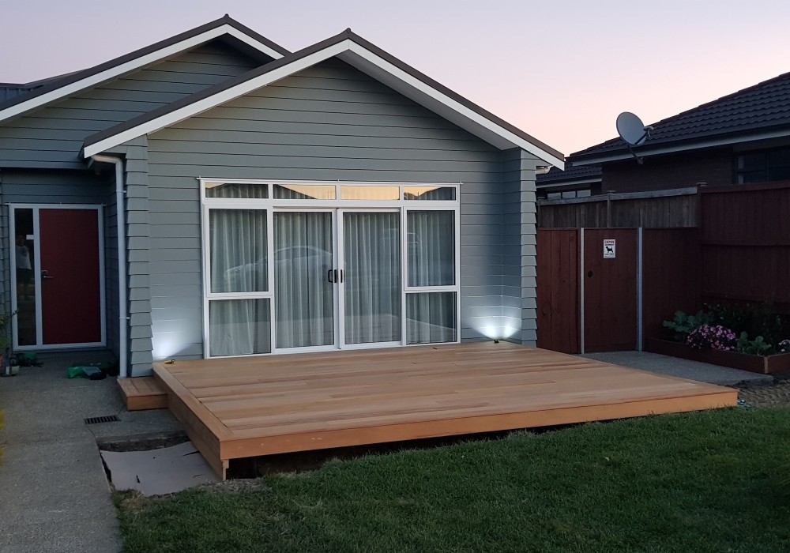

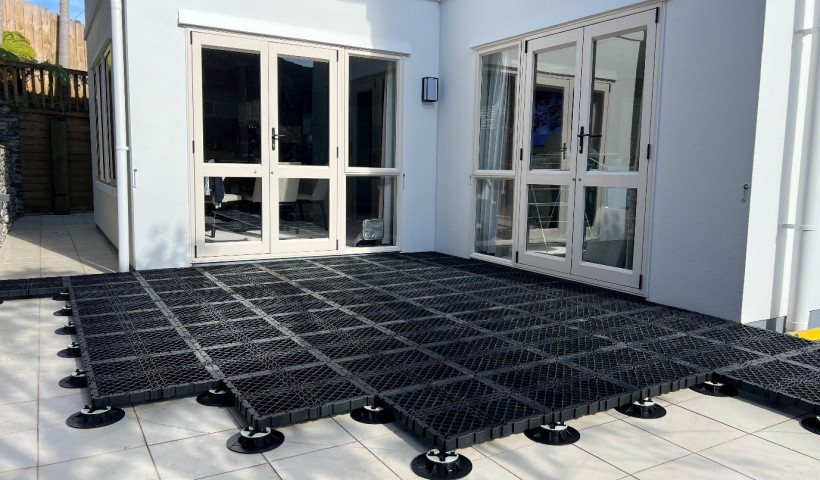
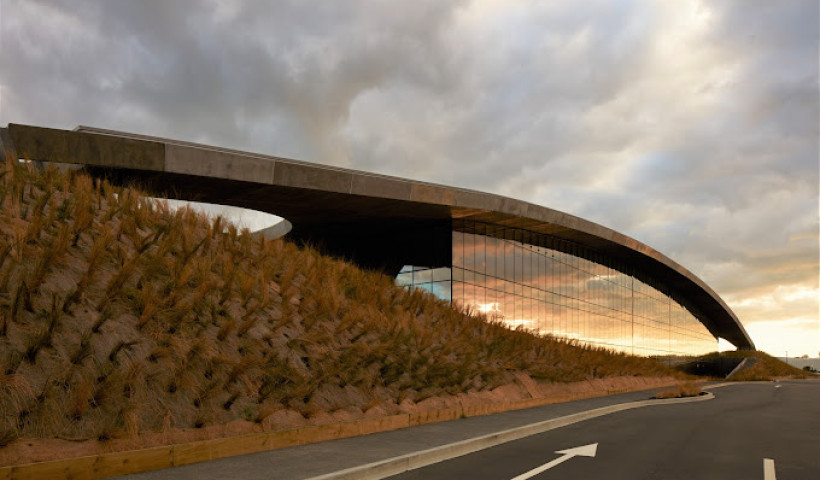
 Popular Products from Nuralite
Popular Products from Nuralite

 Posts by Shane Clarke
Posts by Shane Clarke Most Popular
Most Popular



