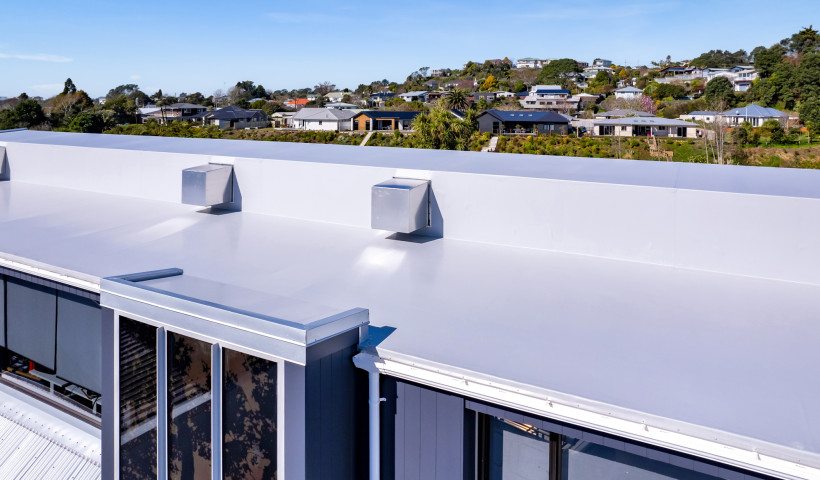
When asked to design a low energy house in central Otago, Mark and Sian of Team Green Architects jumped at the opportunity to create something they are passionate about. With a background in sustainable building and designing high-performance homes, Team Green believes in using quality materials to reach peak thermal efficiency without compromising on style or architectural design.
In Queenstown, there can be a temperature variance of around 35 degrees between the summer and winter months. With such a stark difference in conditions, the products and systems chosen for Oliver's Ridge needed to be able to provide a constant level of comfort for occupants and maintain a steady internal climate all year round.
What made this project extremely unique and exciting for the everyone involved was the desire of the owners to build a sustainably-minded home, which incorporated into the design all the main principles of a passive home. Team Green knew the prospect of designing a building with these thermal credentials had not been done in New Zealand before. So when undertaking the challenge they were prepared to break new ground and think outside of the square with their product combinations and methodologies.
The main principles of the build included having high levels of insulation throughout the building, tripled glazed European windows and airtightness with a centralised, balanced, heat exchanged ventilation system. Whilst not a certified passive house, the architects used all the same practices to ensure the home was efficient in creating the least impact on the environment as possible and provided long term energy and cost savings for the owners. Team Green also wanted to design the home without any thermal bridging, meaning there was to be a continuous layer of insulation in the form of a Warm roof.
The Nuratherm Warm Roof System was specified to provide a high performing thermal insulation layer throughout the structure. Mark from Team Green explained they chose Nuralite's 100mm PIR boards "because we could not find anyone else who could provide the level of flat roof insulation to achieve the performance we needed. And Nuralite provided reliable tested performance data from Europe to confirm what product would achieve the performance we required for this climate."
With confidence in the Enertherm PIR boards and their ability to achieve the required thermal properties, there were however challenges. Team Green explained, "a building of this form and scale required large steel portal structures, which in turn provided a challenge with being thermal bridge free and airtight detailing. We used the 100mm Enertherm PIR that forms the basis of the Nuralite Warm roof system to create an insulated warm layer around all the steel to avoid cold bridging preventing condensation forming in the roof cavity."
Oliver’s Ridge was also specified with the Nuraply 3PG Green roof membrane above the garage concrete roof and under the decking and faux grass lawn. Nuraply 3PT/3PTM was installed onto the retaining wall tanking behind underground masonry walls and underneath the slab.
Overall the project was a huge success and achieved everything the owners wanted in terms of sustainability and style. The build proves that design integrity doesn't need to be compromised when trying to be passive as Team Green were able to deliver an aesthetically pleasing and low impact home.
Architect: Team Green Architects
Warm Roof Applicator: Watertight Systems













 New Products
New Products











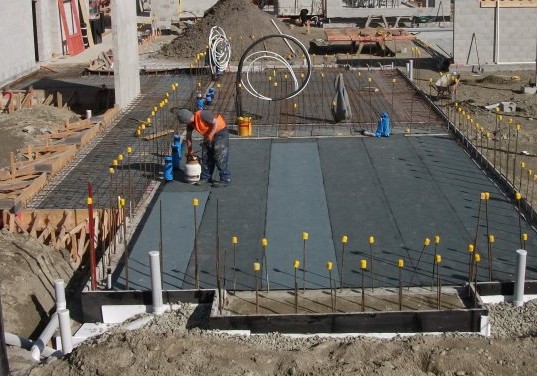
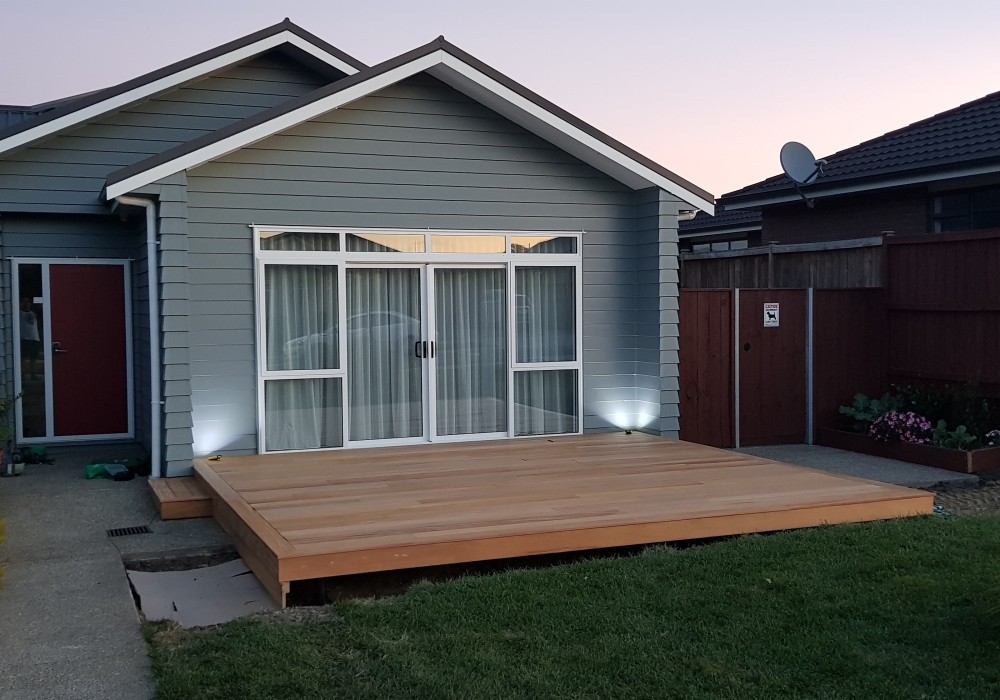

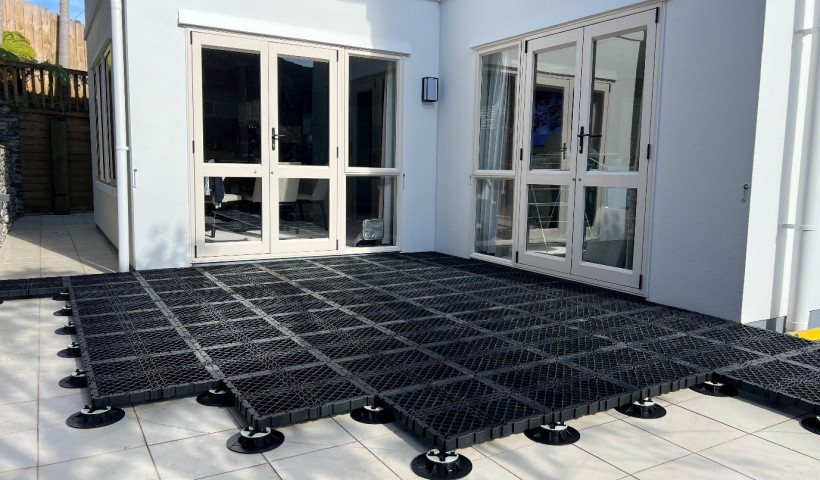
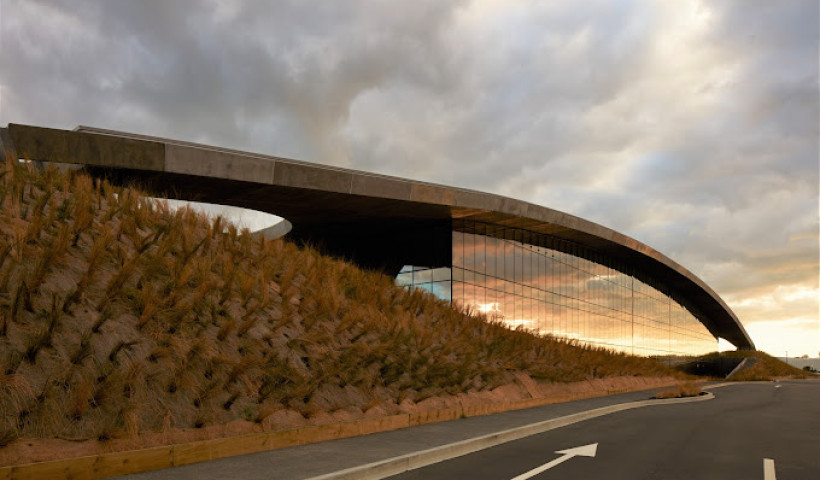
 Popular Products from Nuralite
Popular Products from Nuralite

 Posts by Shane Clarke
Posts by Shane Clarke Most Popular
Most Popular



