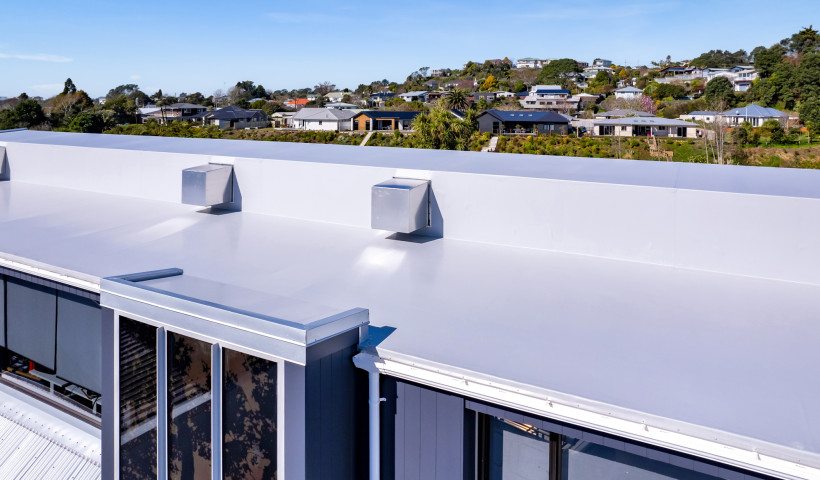
In the middle of the Cardrona Valley sits the ABODO cabin Designed by Justin Wright at Assembly Architects. The unique showroom showcases ABODO’s New Zealand timber offerings and provides a real-life example of how well it can perform in one of the harshest environments in the country.
Uniquely the slatted Vulcan timber screening clads the entire building from roof to base, to form a rain screen. Rain screens are generally used as an exterior surface or a cladding layer to break the force of sideways, wind-driven water movement. This means that any water that gets through the small breaches in the surface loses momentum, which is particularly useful in areas with high rainfall and regular snow.
Nuralite’s, Nuratherm system was specified with the Nuraply 3PM membrane selected to provide a robust two-layer membrane system to cover the entirety of the structure. The cabin was essentially wrapped with membrane and was made watertight against the elements.
Within the Nuratherm system, 100mm of Polyisocyanurate (PIR) Insulation was selected to provide a high level of insulation. This was an important design consideration as the temperatures in the South Island fluctuate a considerable amount during the winter and summer months. With an R-value of 4.5 (EN 13165), the rigid insulation boards were placed outside the structure to ensure there was a continuous layer of insulation, eliminating thermal bridging.
To maintain building airtightness and prolong the life of the Nuratherm system, a self-adhered, self-sealing aluminium vapour blocker was also selected.
The finished product shows how thoughtful design and high-quality building materials can enhance a building’s performance and make it comfortable in even the harshest of environments.
Nuralite Nuratherm
The Nuralite Nuratherm system puts the insulation where it should be, above the substrate and outside the structure, to completely enclose the internal spaces with an airtight and highly efficient “Outsulation” blanket. With 30–35% of heat lost through the roof of an uninsulated house, and 18–25% through the walls, the Nuratherm insulated system optimises energy efficiency.
The Nuralite Nuratherm system can be installed on timber, concrete, or for real cost effectiveness, metal substrates, on new or existing buildings and on flat roofs with a final construction fall as low as 1:80 (0.730).
Key features:
- Optimises energy efficiency
- Improves insulation with no thermal breaks
- Improves airtightness
- Ventilation of ceiling void not required
- Can be retrofitted on existing buildings
- CodeMark certified for ease of consent













 New Products
New Products









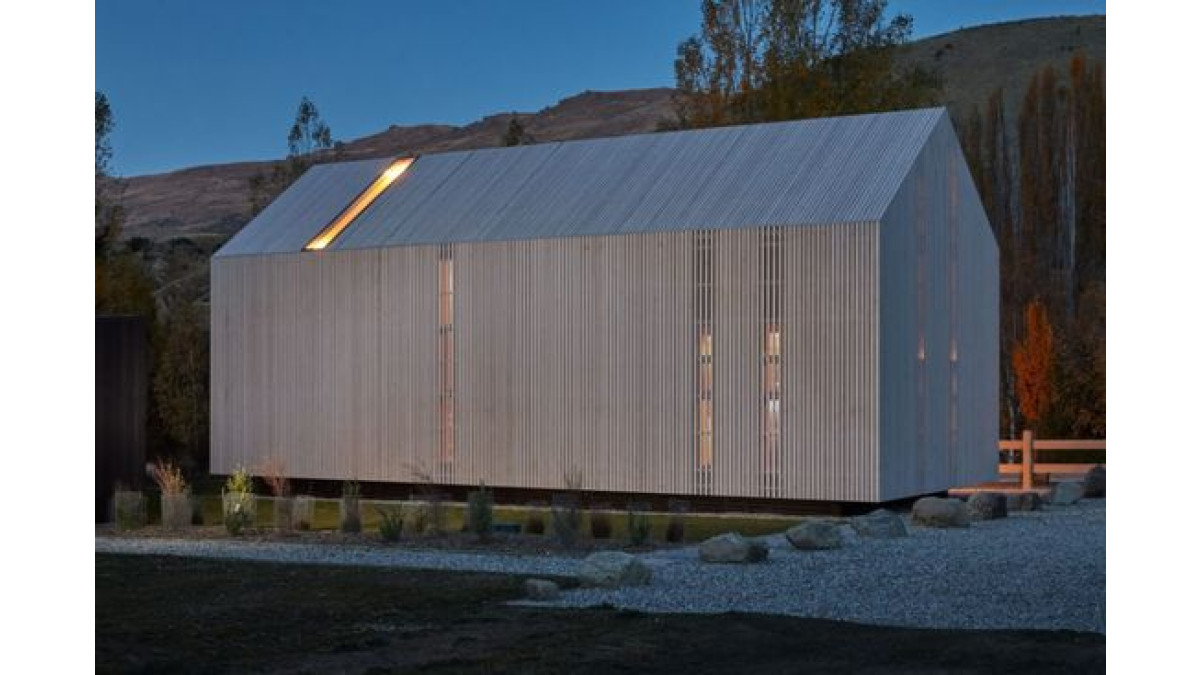
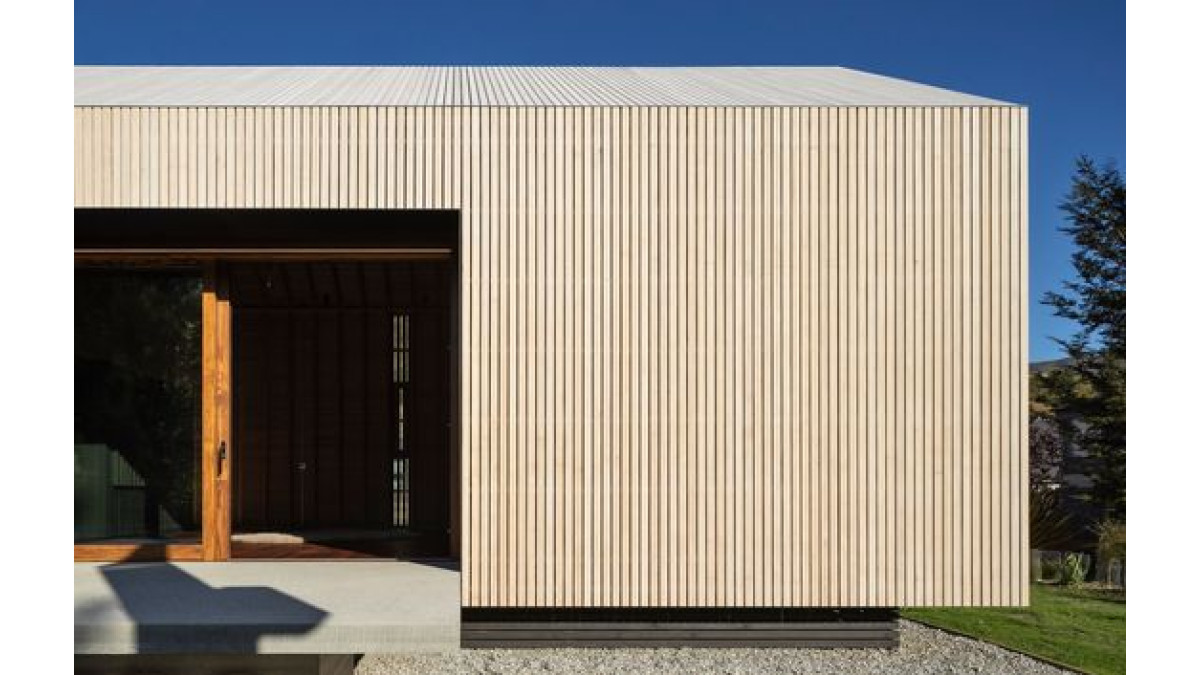
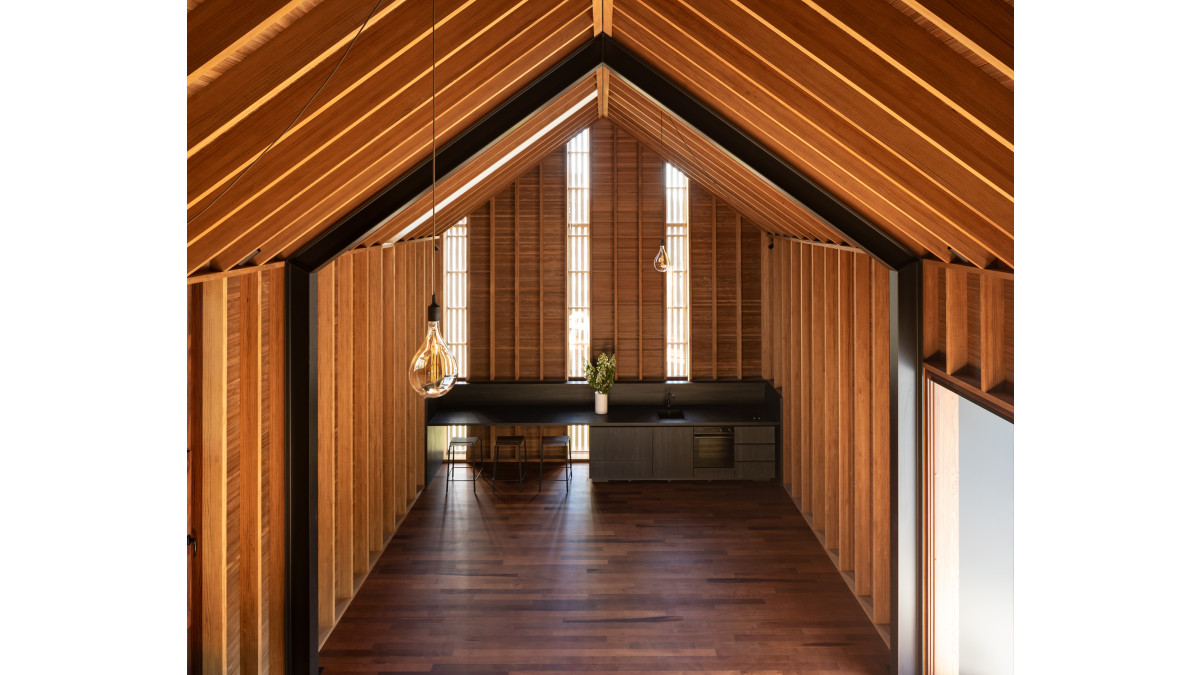


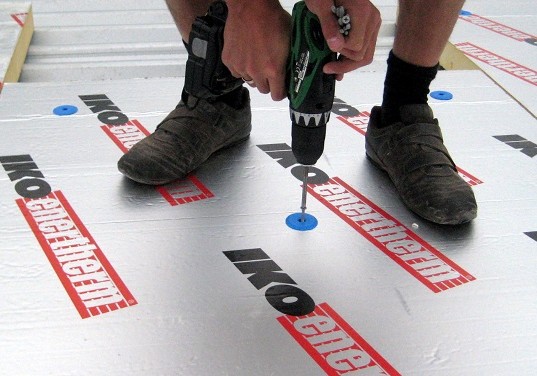

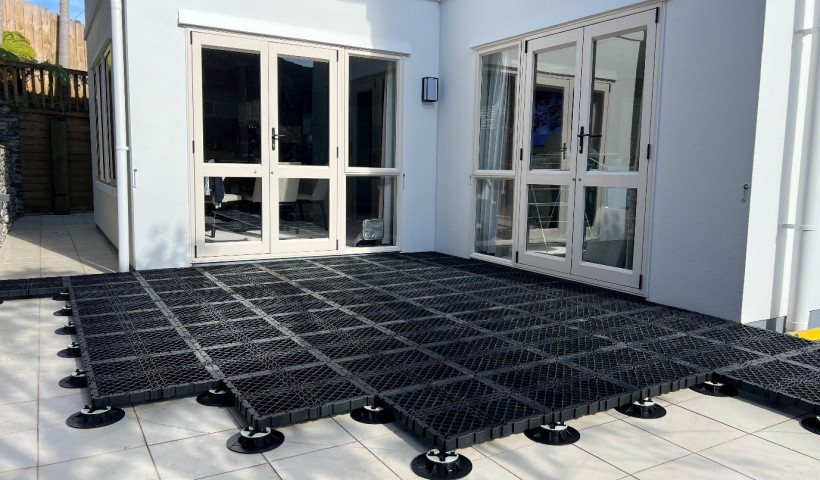
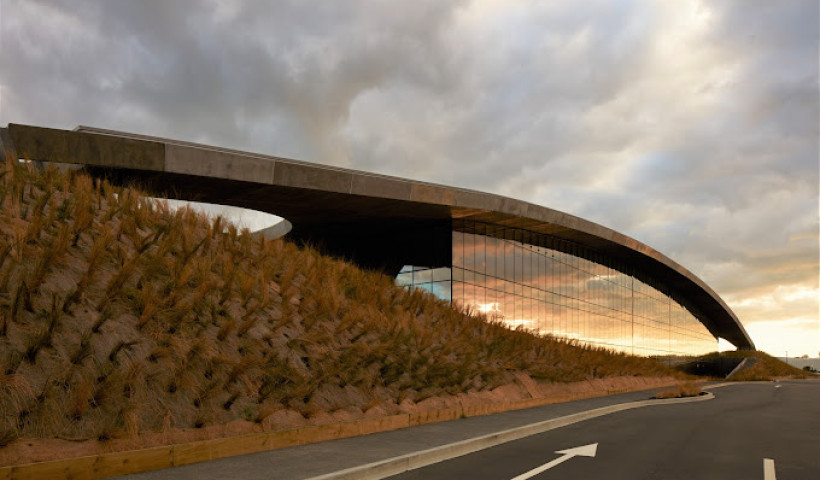
 Popular Products from Nuralite
Popular Products from Nuralite

 Posts by Shane Clarke
Posts by Shane Clarke Most Popular
Most Popular



