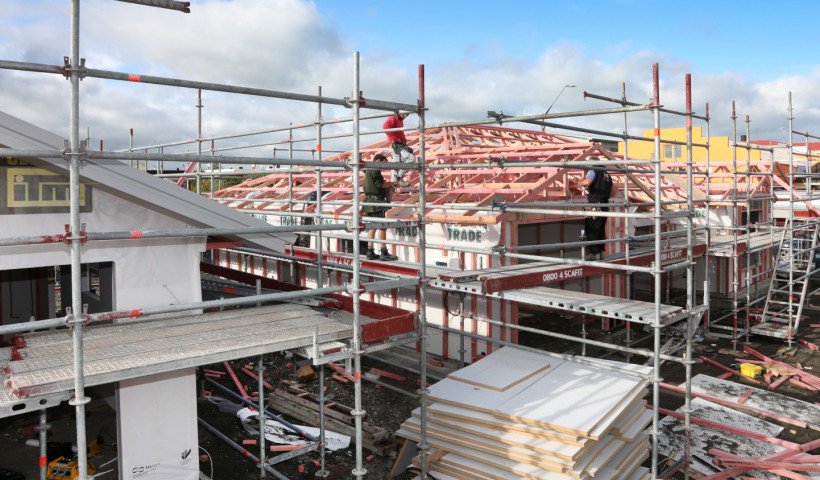
Laing Properties, a Metra Panel Platinum Installer in Christchurch has developed a reputation within the industry as the go-to multi-unit development installer. They have completed a 42 unit, two-storey apartment complex on Rex and Elizabeth Streets for the Legacy Group, of which 22 units are earmarked for Housing New Zealand and 20 of them for residential resale.
The site was deemed of poor quality and the cost to construct foundations to support a concrete tilt slab structure were far too expensive. Changing to a lightweight timber structure was the best option to reduce foundation costs, and Metra Panel was a perfect solution. Metra Panel is a product produced by LaminexNZ at their plant in Taupo. The panel is made from compressed wood fibre derived from plantation pine, and heat compressed with an exclusively formulated resin. The raw board then arrives at the re-manufacturing plant based in Huntly, where it is pre-primed by applying two coats of specially formulated Resene sealant. The architect's drawings are converted into panel drawings, and these are then precision cut with CNC technology and flat packed ready for delivery.
Metra Panel's solid 2.45 x 7.35m wood panel means there are fewer sheet joins than would be found under timber-framing and plasterboard systems. The homeowner gets the advantage of smooth, strong and durable walls, resulting in extensive cost maintenance savings over time — perfect for astute property investors, housing for the disabled, social housing and retirement villages.
Key Features:
- BRANZ Appraisal 364 (2015)
- Available in three sizes: 36mm walls, 25mm floors and ceilings and 18mm linings
- Durability and impact resistance with 640kg/m³ density
- Level 5 finish with inbuilt insulation
- Metra Panel buildings are suitable for all Wind Zones up to and including Very High
- Design flexibility for tailoring the design to individual requirements
With the use of the Metra Panel Inter-tenancy Wall system, the project offered ease of design for the architects and engineers, and a reduction in contractors required on site. One of the thinnest systems currently on the market at 172mm in width, the system is constructed to provide structural support, a 30/30/30 FRR and STC61 rating, whilst offering more overall floor space for projects for the same size building footprint.
In comparison to block and tilt slab systems, aside from being lighter, the Metra Panel Inter-tenancy System is 40% more affordable and is installed in half the time. Proprietary linings can be eliminated and through clever design, plastering may not even be needed due to the larger panel size.
The project came in on time and on budget, and Housing New Zealand rated the project as having a very high level of finish by Laing Properties using the Metra Panel System.
Project Credit: Laing Properties













 New Products
New Products









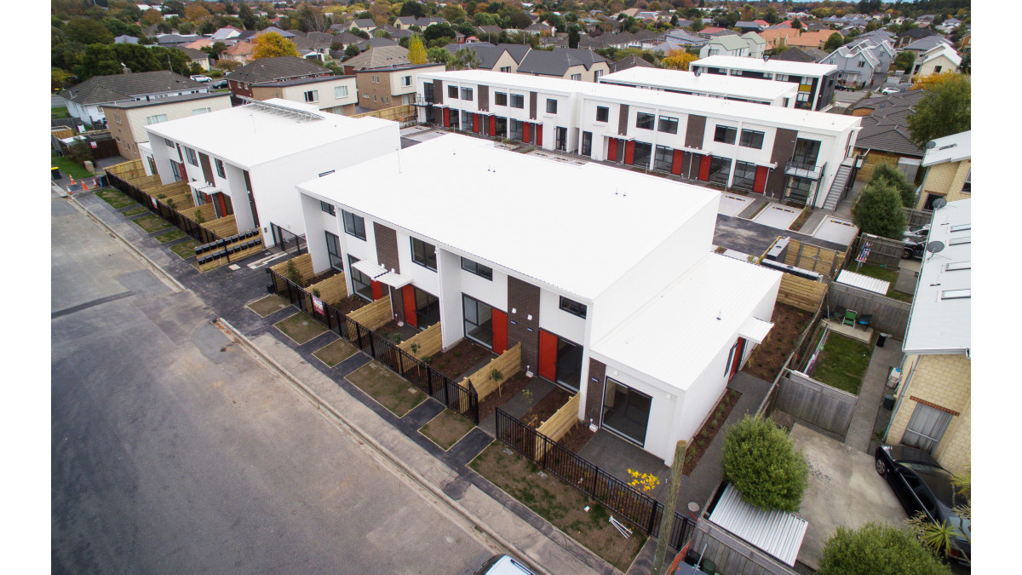
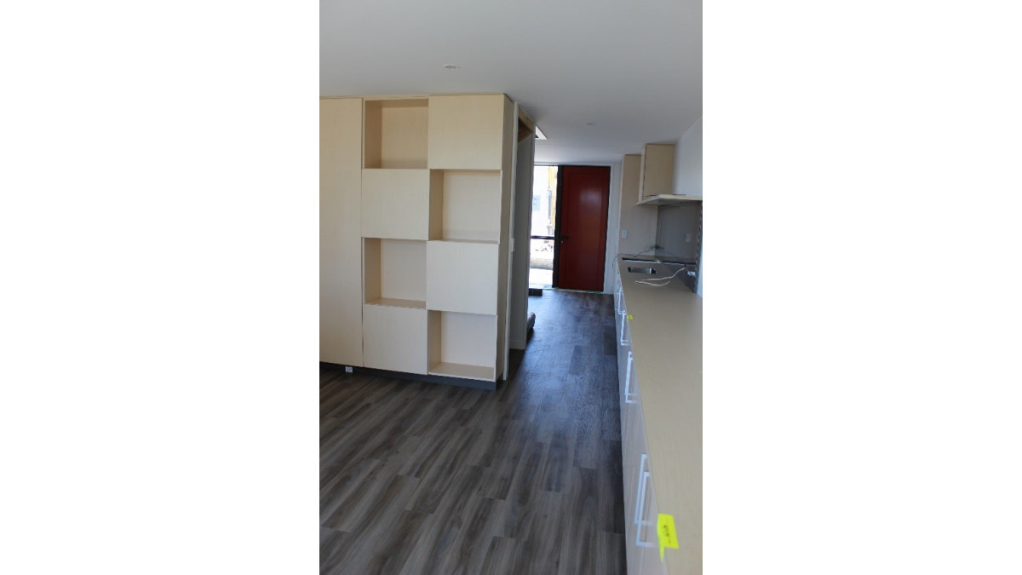
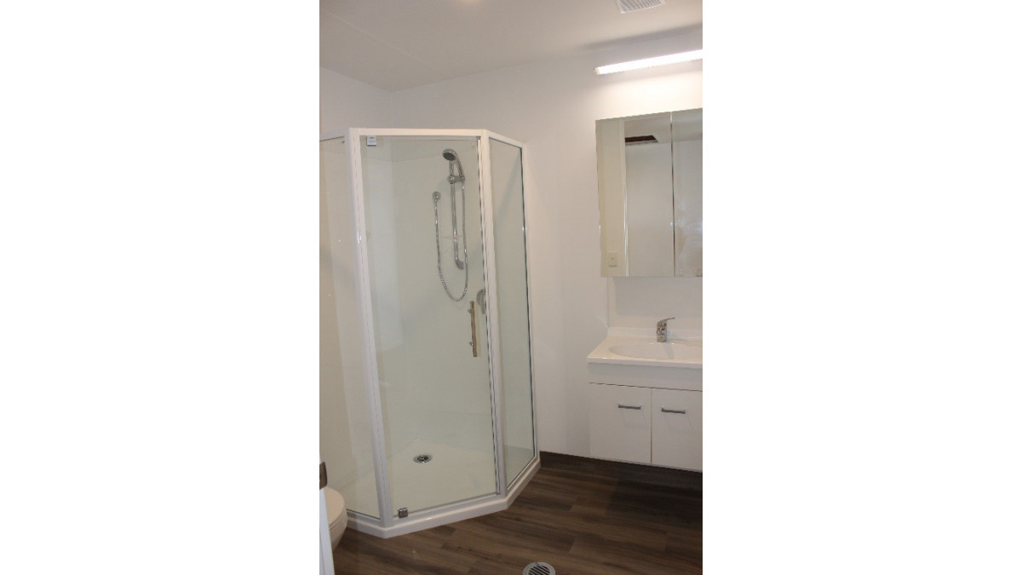


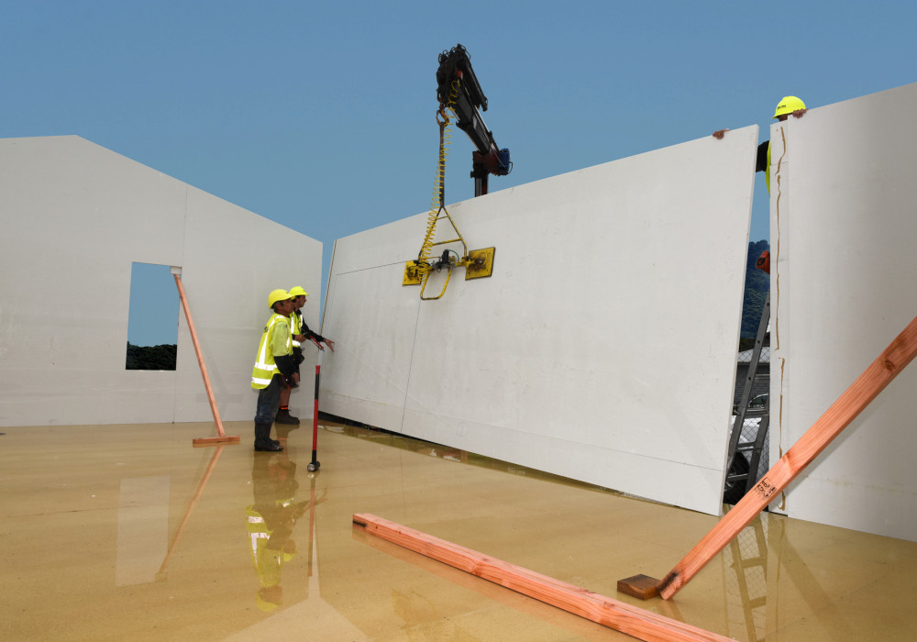
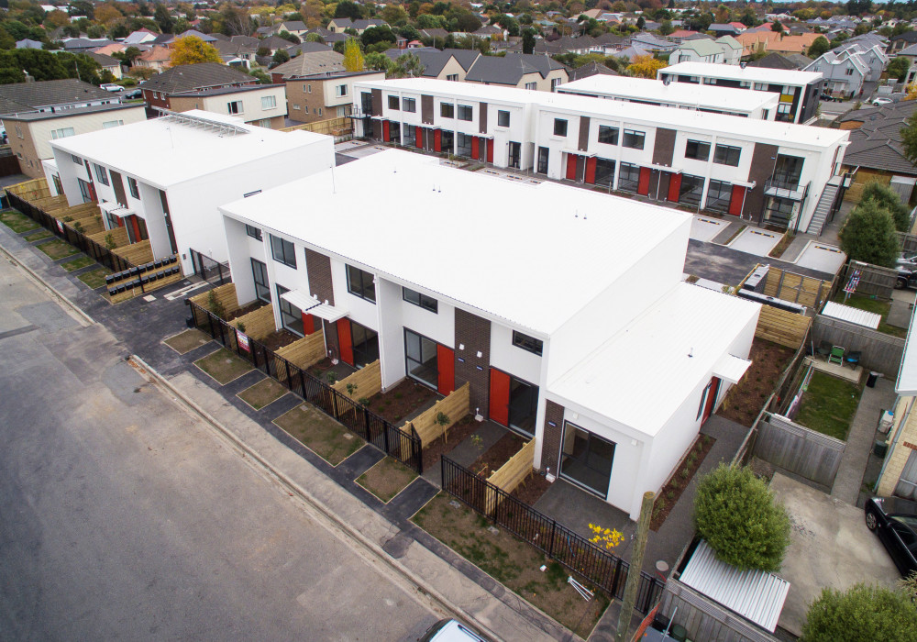

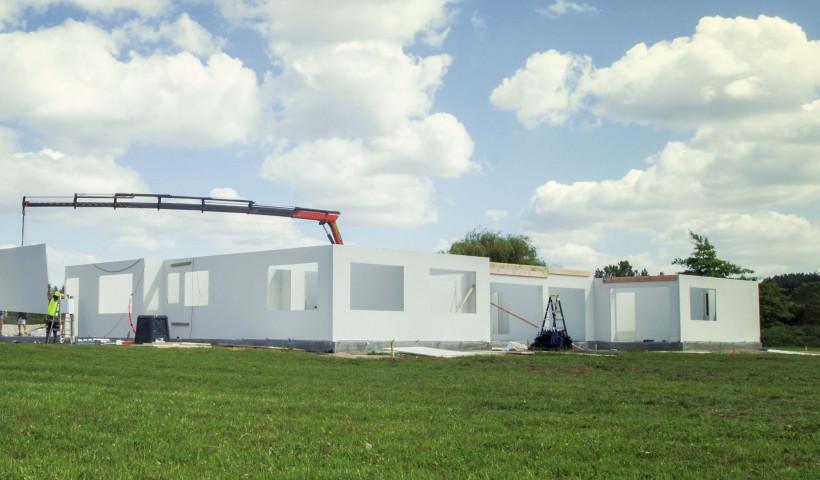
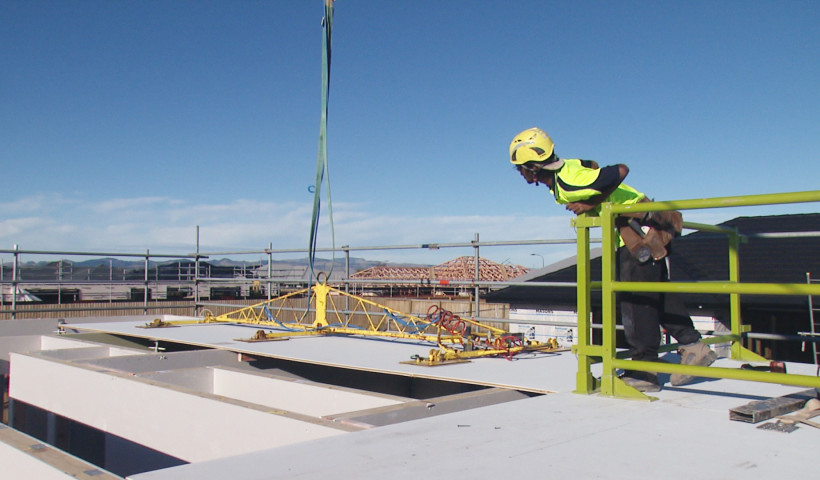
 Popular Products from Metra Construction Panels
Popular Products from Metra Construction Panels


 Most Popular
Most Popular


 Popular Blog Posts
Popular Blog Posts
