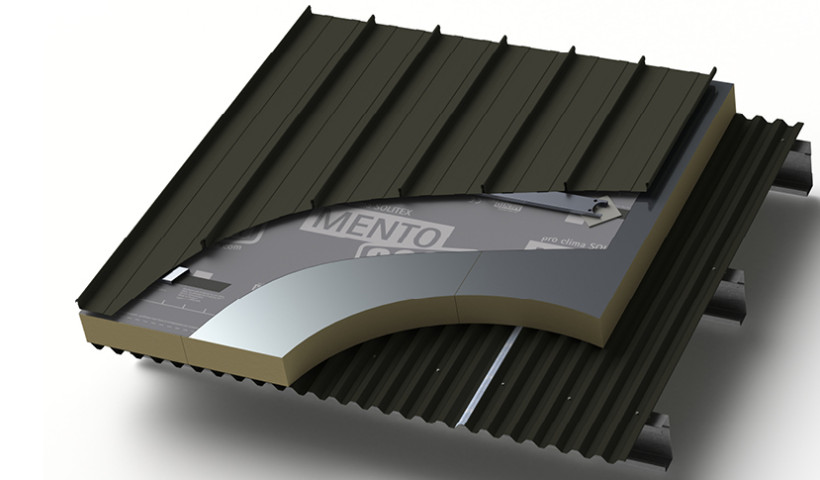 NEW
NEW
Students at Lemonwood Grove School in Rolleston are benefiting from an innovative approach to learning which embraces the government’s “innovative spaces” environment.
The population of Rolleston has grown since the Christchurch earthquakes so the school, with a current capacity for 450 students, will ultimately accommodate up to 750 Year 1-8 students to match a projected growth in population of up to 15,000+.
Lemonwood Grove was built as part of the government’s $1.1 billion Christchurch Schools Rebuild programme and not surprisingly, contractors Southbase Construction were tasked with delivering a budget of under $2,000/m² with an innovative design incorporating sustainable design principles.
The needs of the students were also a major component in the mix. The sun-filled, brightly coloured school encourages a positive influence on student’s attitude to learning in an activity-based environment. The learning areas or studios — they’re not called classrooms anymore — have excellent acoustics, good lighting and ventilation together with a well-maintained, comfortable temperature which meets the Ministry of Education’s ICT requirements.
The emphasis at Lemonwood Grove is on bold, vibrant colour on the exterior, complemented with light interior walls and ceilings with vividly coloured circular pancake-style cushions and bean bags and unconventional tables in the learning areas. The extensive colour palette also reflects the school’s Selwyn district landscape. The school has a close relationship with Te Taumutu Runanga, its yellow, blue and green crest modelled on the Runanga’s historic land use. The external colour scheme of matt black and battleship grey vibrates with energy-rich yellow and the lemon/gold shades of the tarata flowers blends beautifully with the grey of the shrub’s bark.
Lemonwood Grove was one of the country’s first schools constructed entirely from wall and roof panels — all fabricated offsite in a local factory. Southbase Construction engaged with engineers and architects Stephenson and Turner in a design/build contract which brought all aspects of the project to a successful conclusion. Key to this was the wide consultation with potential parents and the school’s wider community, builders, tradespeople, the Ministry of Education and the school’s principal Sean Bailey and the teaching staff.
The single-storey, L-shaped school is 200m long with each block almost 100m in length. Beneath the roof are multiple skylights bringing natural light into the learning spaces. Full-height window panels on two sides also allow light to penetrate the learning areas. The prefabricated walls are timber-framed with the low-pitched roof and walls mostly in Metalcraft’s Kāhu profile and the walls in the courtyard in corrugate.
The school is designed using a warm wall/warm roof system, particularly suited to low-slope roofs where the roof and cladding are separated from the steel structure by highly efficient thermal insulation resulting in excellent ventilation, warmth and wellbeing for the students within.
There are some advanced services provided from hearing loops and underfloor heating, to a multi-space library, three designated learning studios. Technology spaces have been included for activities such as cooking and craft along with outdoor learning spaces and an adventure play area.
The adaptability of all spaces is aimed at encouraging students to be curious and enthusiastic about the environment in which they learn and the beauty of this modern approach is the flexibility it provides for teachers to adjust the learning spaces to suit the learning context.













 New Products
New Products










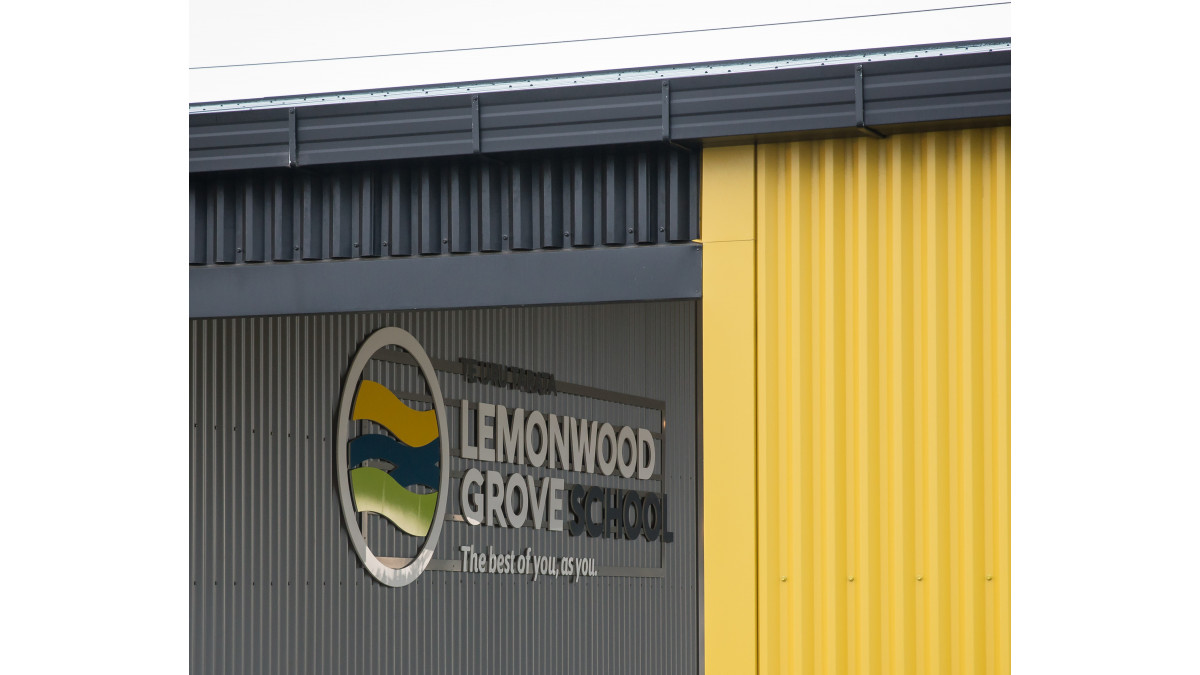


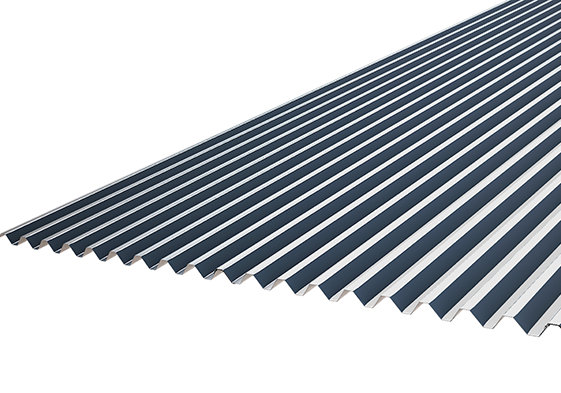

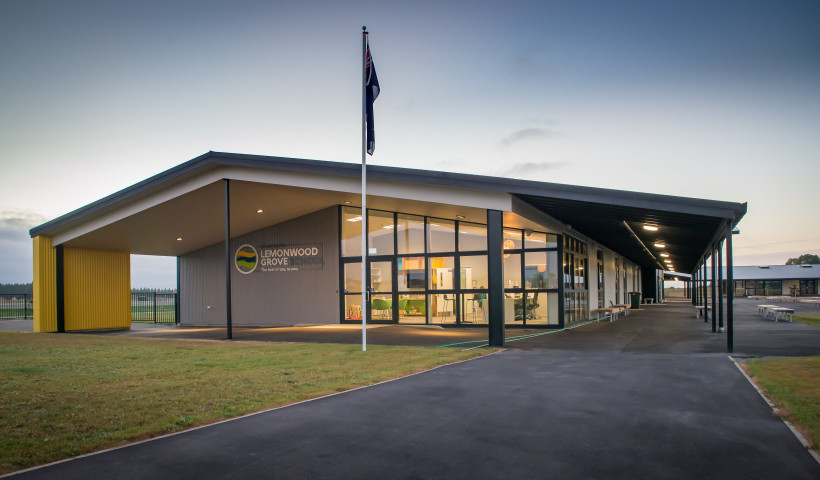
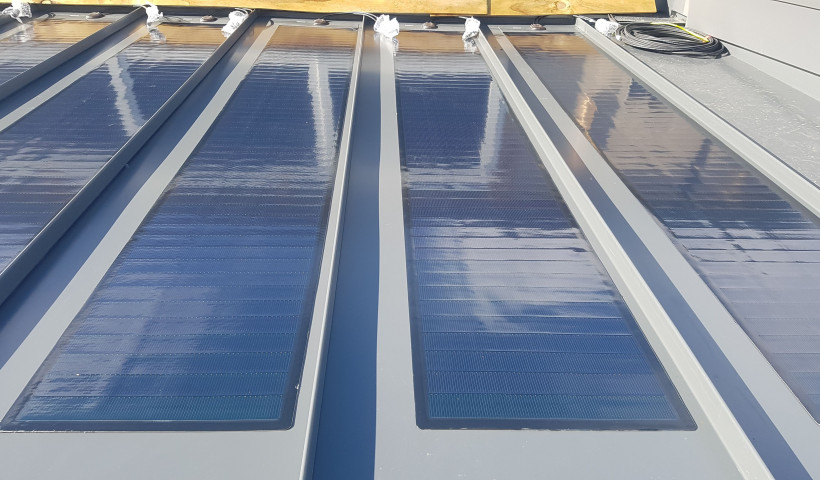
 Popular Products from Metalcraft Roofing
Popular Products from Metalcraft Roofing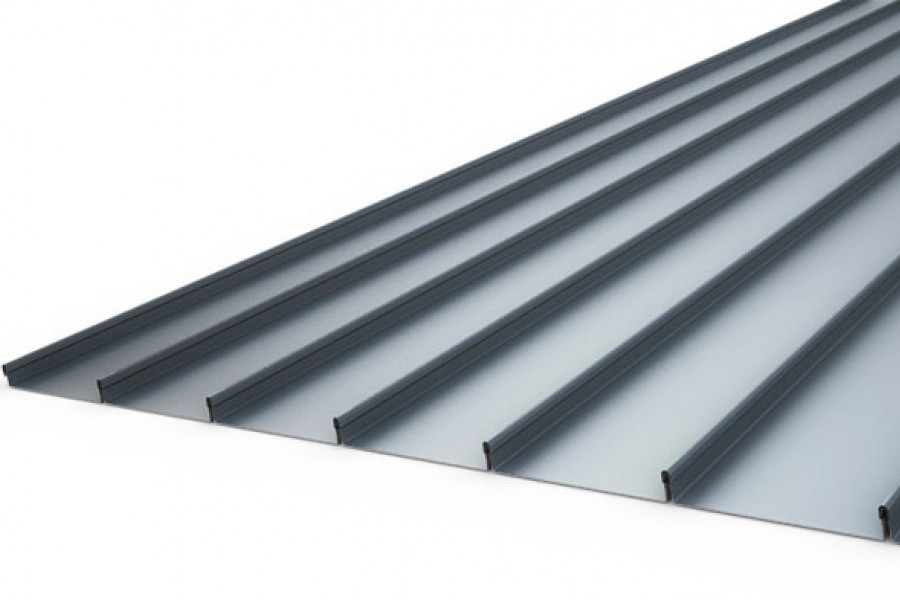


 Most Popular
Most Popular


 Popular Blog Posts
Popular Blog Posts
