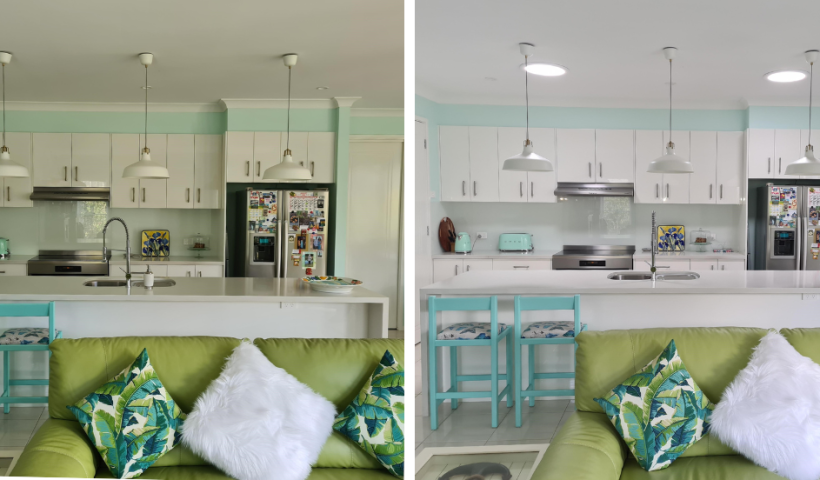
In 2010 the centre underwent extensive alterations and additions to meet the demand of the local community’s growth with design work carried out by GM Architects (now Eden Architecture) of Auckland.
As is typical with alterations to learning environments, there is always the challenge of avoiding landlocked areas with additions to existing space and in this particular case it was one end of an open plan learning area that was challenged with natural light input.
Barry Maxwell of GM Architects contacted HomeTech Solatube to look at recommendations for adding daylight to the space concerned. In the brief set out by Barry the desired outcome was to continue the daylight pattern from the windowed section of the room through into the internal space with a daylighting solution that have no negative impact on the everyday operation of the space.
The Solution:
A visit was made to site to assess the nearly completed project and discussions held with teachers to determine the best type of daylight solution for the space and its intended use.
Considering the raking ceiling and minimal cavity depth the Solatube 750DS-OC Solamaster Daylighting System was selected with designed average illuminance set at 300 Lux.
The Solatube 750DS-OC Solamaster Daylighting System provides daylight integration into the space without concerns of solar heat gain, glare and temperature loss whilst delivering daylight content without colour shift from the exterior to the interior of the building.
Karen Shields, General Manager of Counties Manukau Kindergarten Association says “We are thrilled with the extra light that the installation has made. What was once a dull area is now bright and natural. The installation which was undertaken after the building was completed was carried out professionally and finished to a high standard. The design is attractive and the results fabulous.”








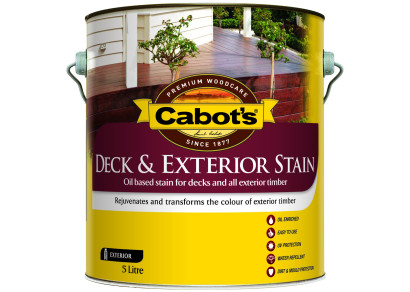



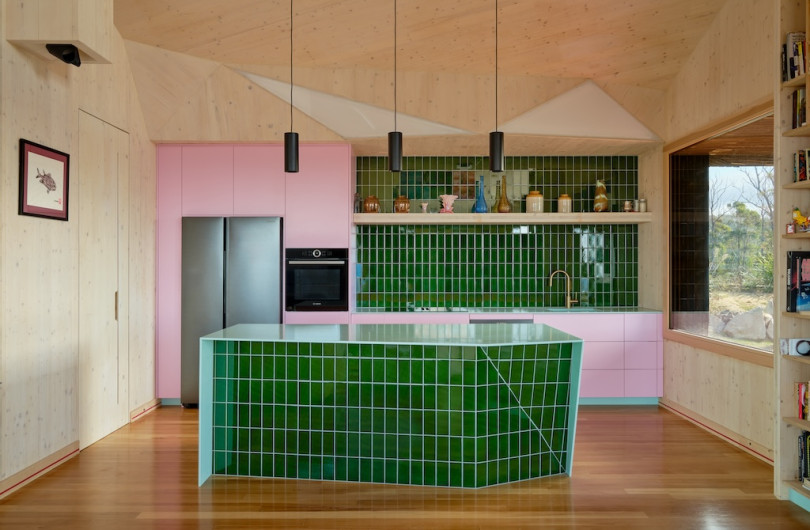
 Case Studies
Case Studies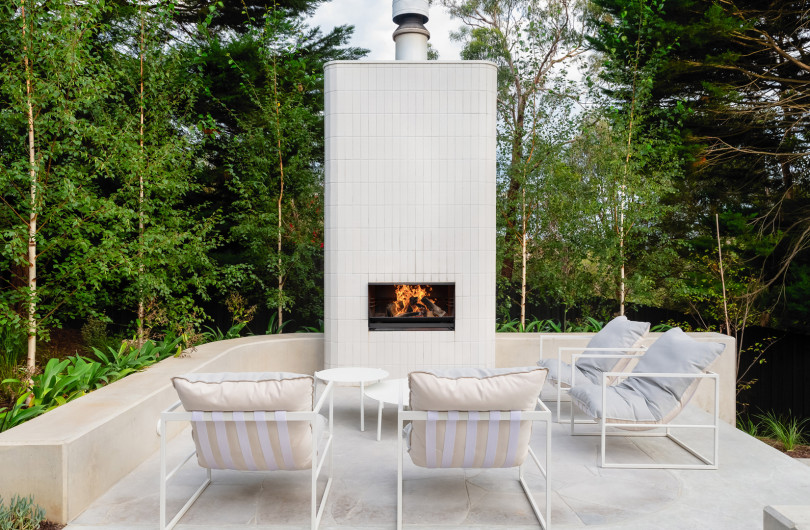
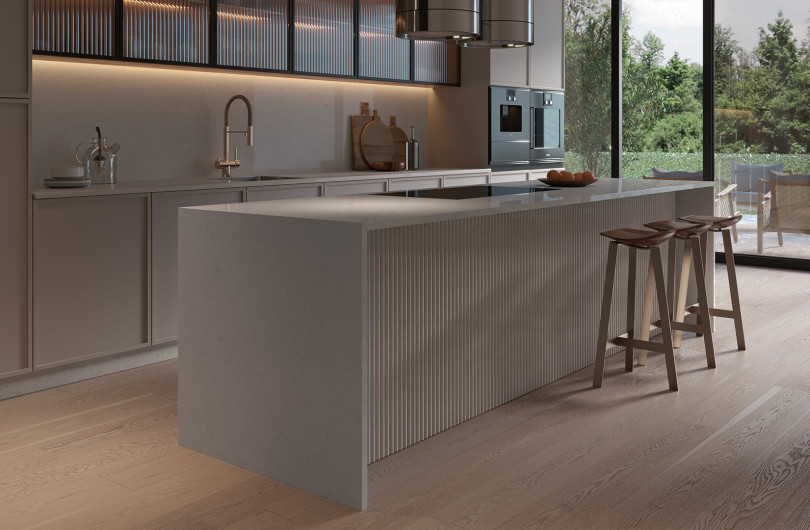



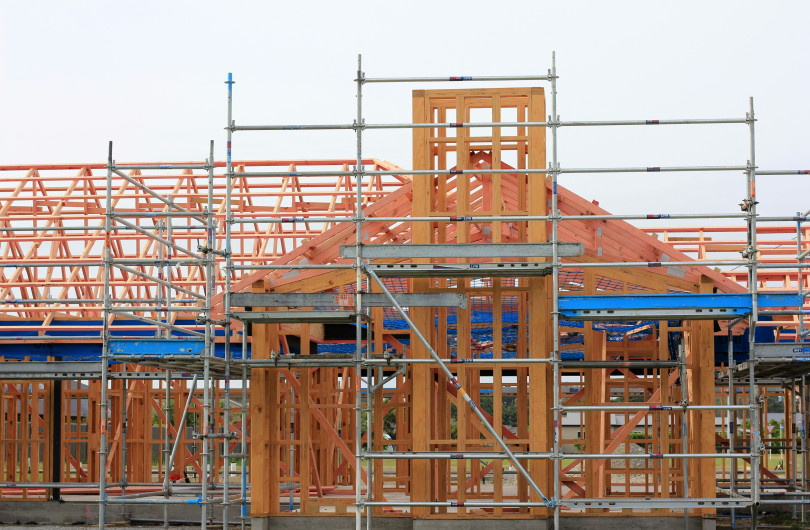
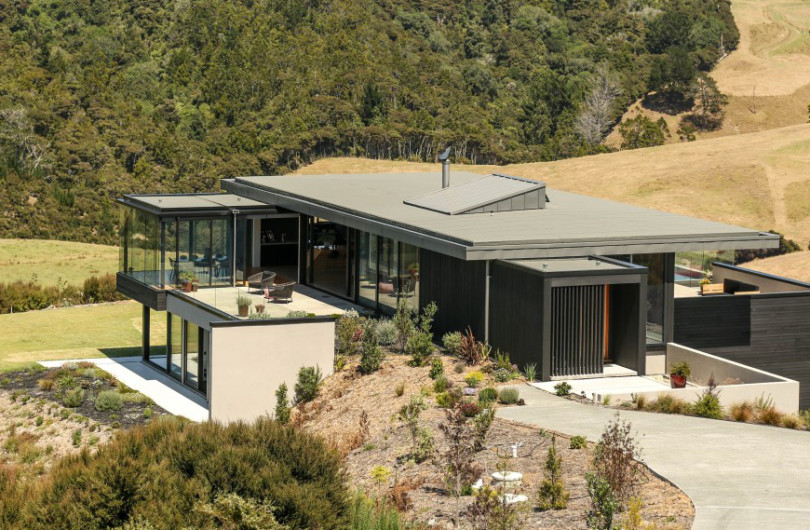


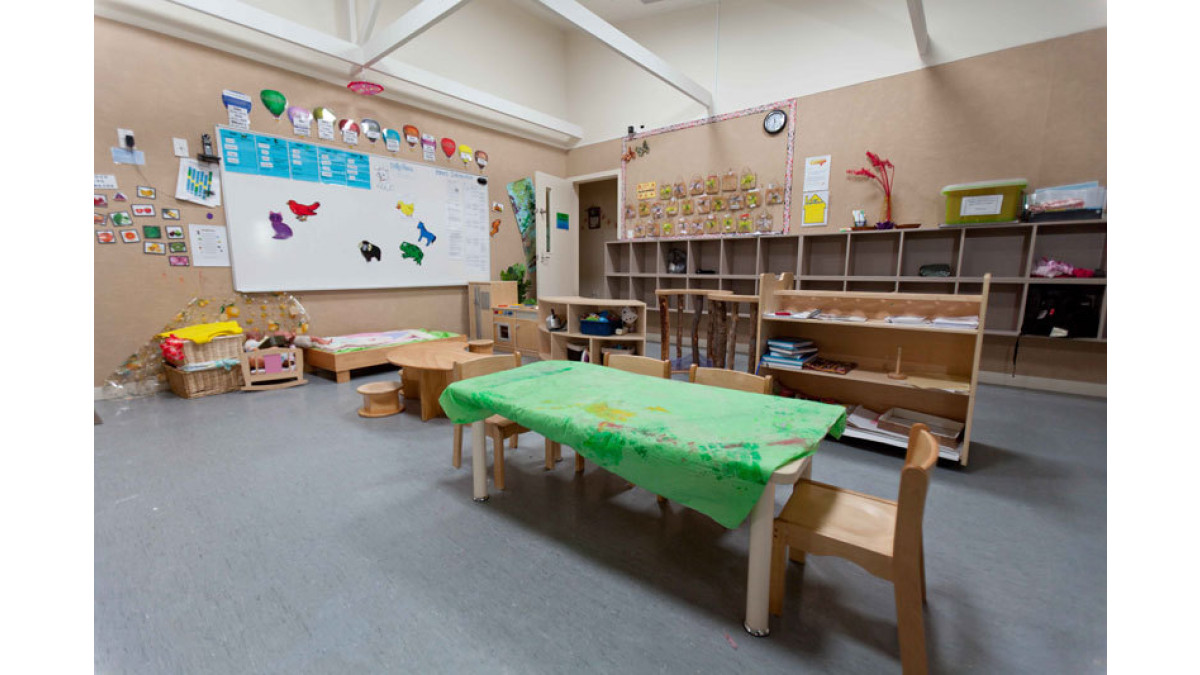
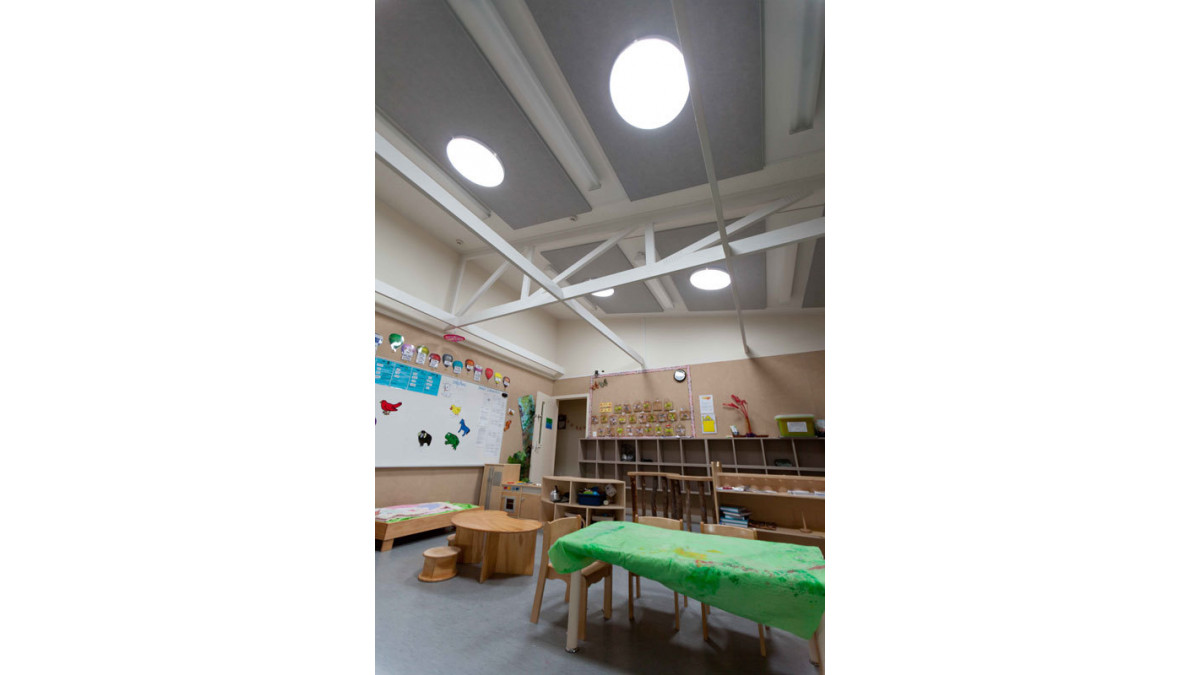



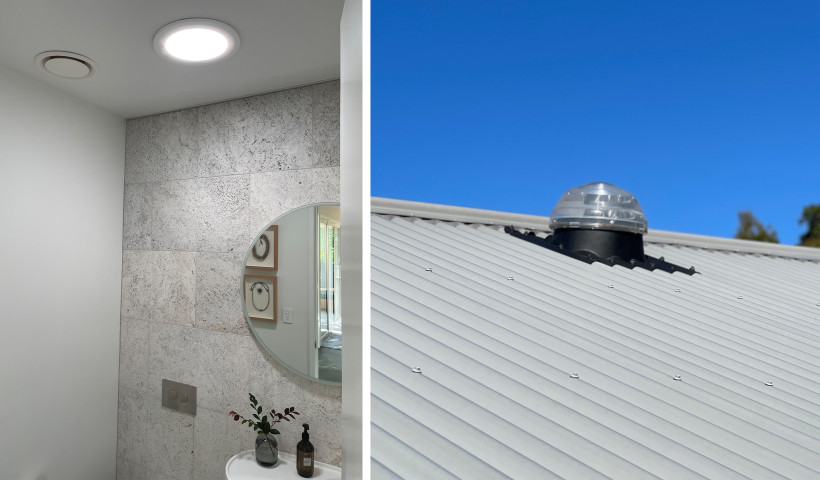

 Popular Products from Solatube
Popular Products from Solatube
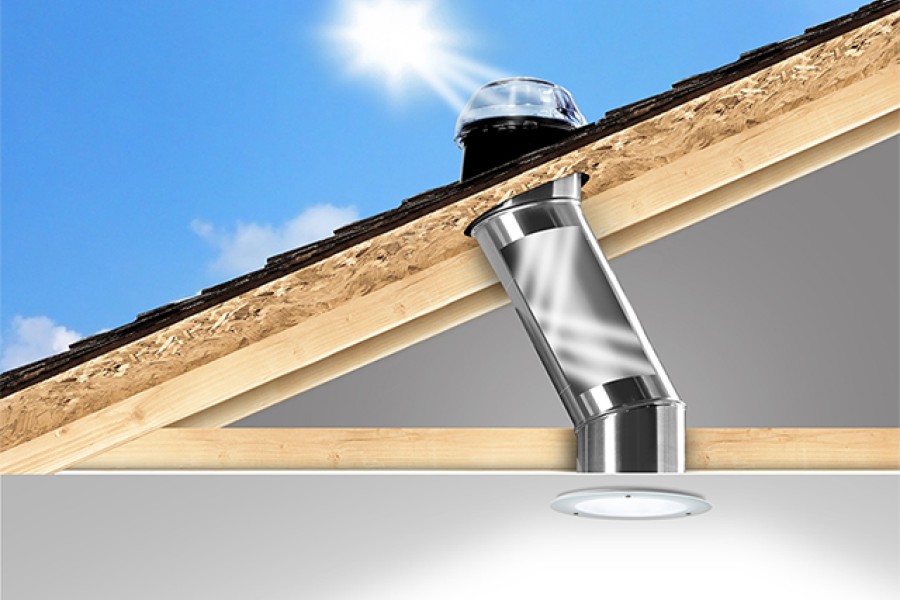

 Most Popular
Most Popular


 Popular Blog Posts
Popular Blog Posts
