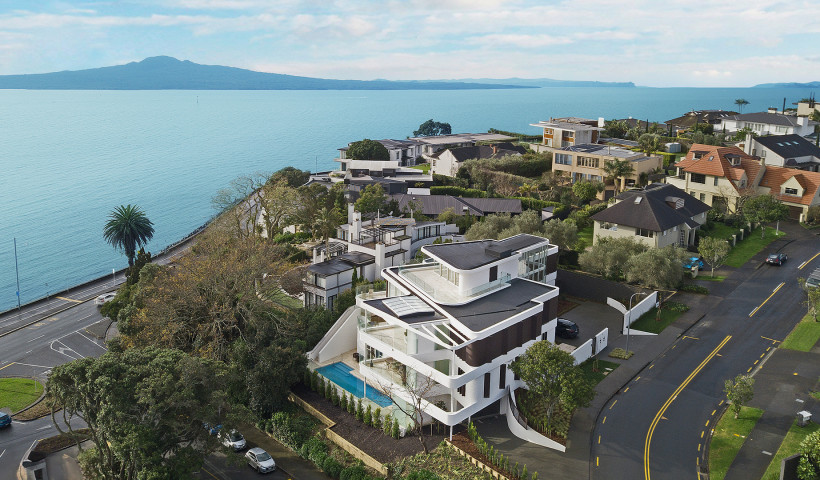
Ernest Mario School of Pharmacy was founded in 1892 and merged with Rutgers University in 1927. The institution currently has 1300 students registered, making it one of the largest pharmaceutical institutions on the East Coast of America.
With a growing student intake, Rutgers transformed a former lobby area into a two-level building on the Busch Campus. The addition wraps around the existing facility and features a prominent main entry facing a number of the Busch Campus quadrangles. The first floor features a community practice suite, lecture halls, student commons space, a café, and a number of offices and student collaboration spaces. The second floor, which is accessed via a sweeping glass and stone staircase, includes a clinical and hospital simulation suite, classrooms, mock admixture rooms, and the administrative suite. The addition is designed to meet the LEED Silver Certification Requirements.
S C Railings (Trex Commercial Products) won the contract to supply the railing package. They utilised Glasshape’s on-site digitising service to scan the raw staircase, create an As-Built 3D CAD Model, and produce the glass.
The glass specified for this project was 19mm Toughened Laminate with SGP structural Interlayer. As a turn-key supply, Glasshape supplied both curved and straight glass on this project.













 New Products
New Products









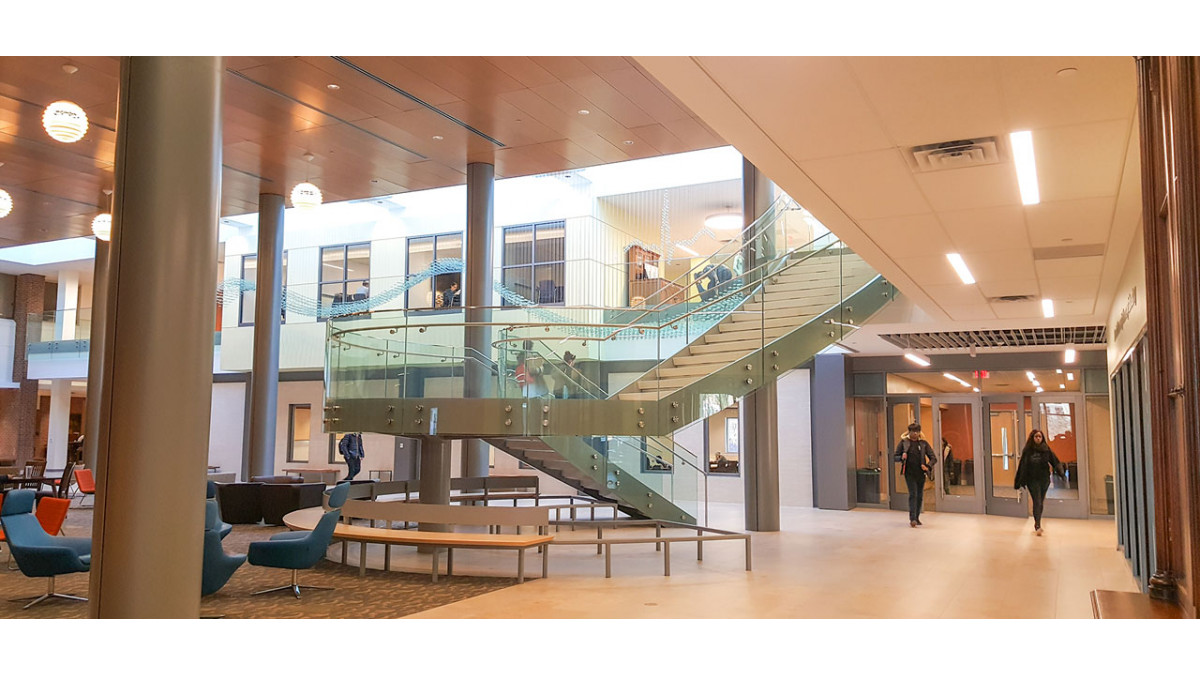

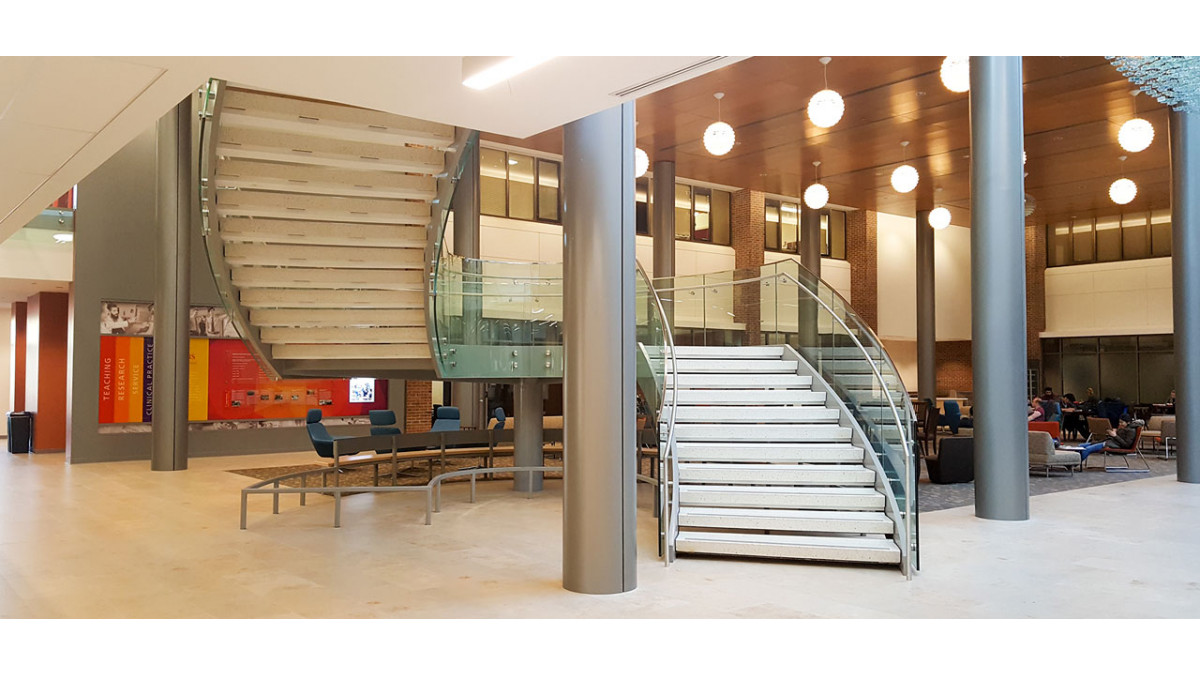



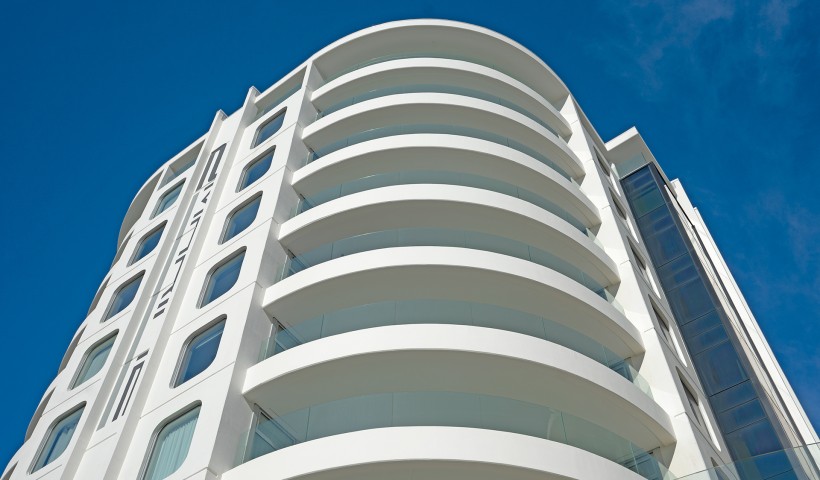
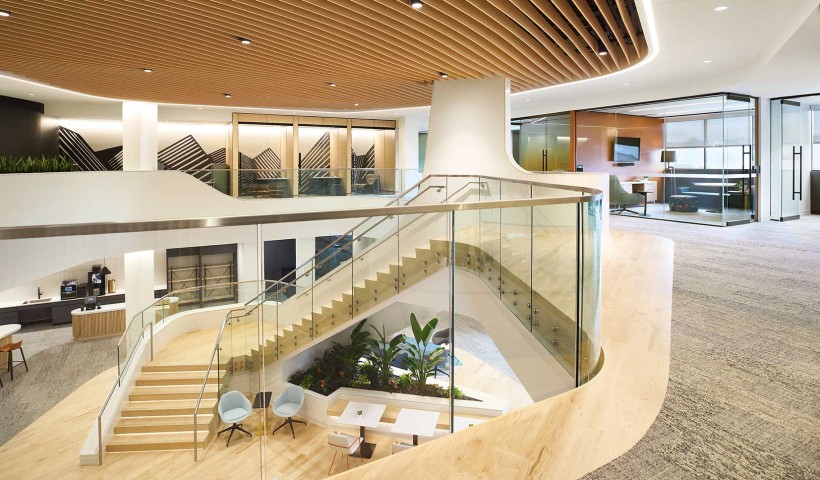
 Popular Products from Glasshape
Popular Products from Glasshape

 Most Popular
Most Popular


 Popular Blog Posts
Popular Blog Posts
