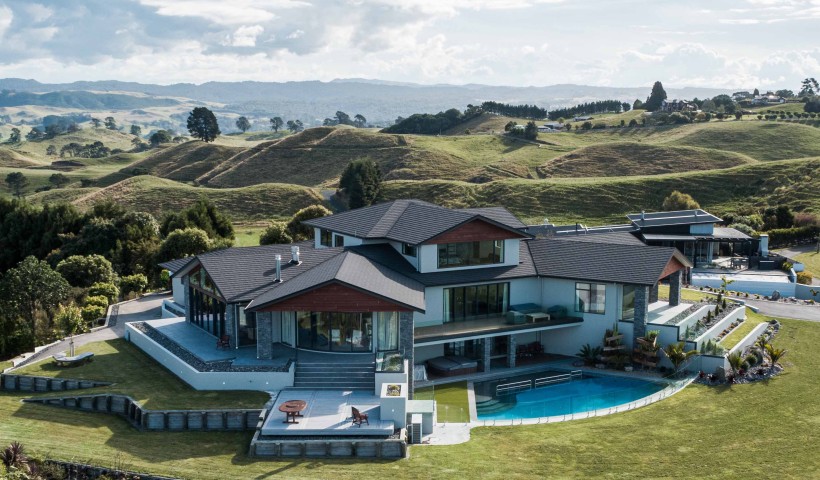
Converting a house with a flat roof to a pitched roof was no easy feat, but new owner Graeme was determined to build his dream home atop the picturesque hill overlooking Tauranga. The property, finished with Gerard’s CF Slate metal roof panel system, has transformed from a cold, modernist building into a spacious, appealing home.
The night-time vistas at Minden Hill are breathtaking, with broad sweeping views overlooking the vast ocean and Tauranga’s twinkling city lights. This is the view that captivated Graeme Neilson one clear autumn evening, just as dusk was settling in, and what kickstarted his years-long project to transform the house atop Minden Hill into his home.
It was 2018 when Graeme purchased the property and although the location was faultless, the house on the land didn’t fit with his vision. Graeme explains “It was the ugliest house you could ever imagine in the most beautiful of settings.” It was a monotone plaster clad building, designed in the Modernist style popular from the 1930s to the 1960s. Continuing the theme of the minimalist cladding the roof was a flat pitch, characteristic of the architectural style, giving it an almost industrial aura. Though the building wasn’t to his liking, Graeme saw the potential, and could imagine how a redesigned home could look with a pitched roof at the centre of the project.
Graeme’s vision for his new home drew inspiration from Canada, where his brother lives. Having spent a lot of time there, Graeme fell in love with the aesthetic of wood shingles and slate cladding that is characteristic of the country. This would require a drastic overhaul of both the exterior cladding and the roof structure. To kick-start the project, Graeme contacted Peter Lochhead of Lochhead Design Ltd. With a clear brief that had the roof change at the core of the project, Peter redesigned the entire roof structure to form a complex pitched roof with multiple storeys, gables, hips and valleys.
Once the design was in place, the material choice was an easy decision to make. Graeme chose Gerard’s CF Slate profile, a slimline roof tile system made of a core of Zincalume, coated in proprietary protective layers and finished in a natural stone chip coating with overglaze. In the final design, the CF Slate tile roof was accompanied by external gable support posts finished in a natural slate cladding. Graeme says of the design, “That shingle type roof was just something that I really loved and being able to find it in a metal form to get the strength and durability of steel was just the ultimate.”
A change to a pitched roof is relatively common overseas where flat membrane roofs have led to water ingress issues. Flat roofs are characterised by a pitch of less than 10° and in New Zealand, typically require a minimum of 2° to meet the Building Code.
The large project was prolonged by regulatory requirements to bring the existing structure up to current day’s Building Code. Folded into the primary project of restructuring the roof, additional changes were built into the overall plan, including updating the kitchen, remodelling internal walls, and the introduction of natural timbers in the home.
To manage the project Graeme contracted Stuart Wood, a local Tauranga-based building contractor on Peter’s recommendation. In turn, Stuart brought in the team at Taylor Roofing who are experts in working with Gerard roofs. Construction began at the end of 2020, with scaffolding being erected around October. During this period, Graeme decided to remain living in the house, only shifting out for around three months when the house became unliveable.
The roof was completed in late 2022, in time to protect the house from the severe weather conditions early 2023 had in store for the region. Graeme elaborates “It was the ultimate test in terms of roof performance as the location is really, really exposed. [The wind] is about as extreme as you’re going to get." Utilising Gerard’s Concealed Fastening (CF) technology, the CF Slate profile’s design forms an interlocking matrix that is incredibly robust and lightweight. Fasteners used on the roof are hidden from the elements, prolonging their lifespan and ensuring a sleek final look.
The entire project spanned two and a half years, with the entire building transforming into a new modern-styled home. And as the project came to a close in April 2023, the hard work paid off with Graeme hosting his wedding on the property in front of the newly renovated home. Graeme reflects on his project to completely overhaul the roof, “I’m totally stoked with it. It’s a beautiful roof.”













 New Products
New Products










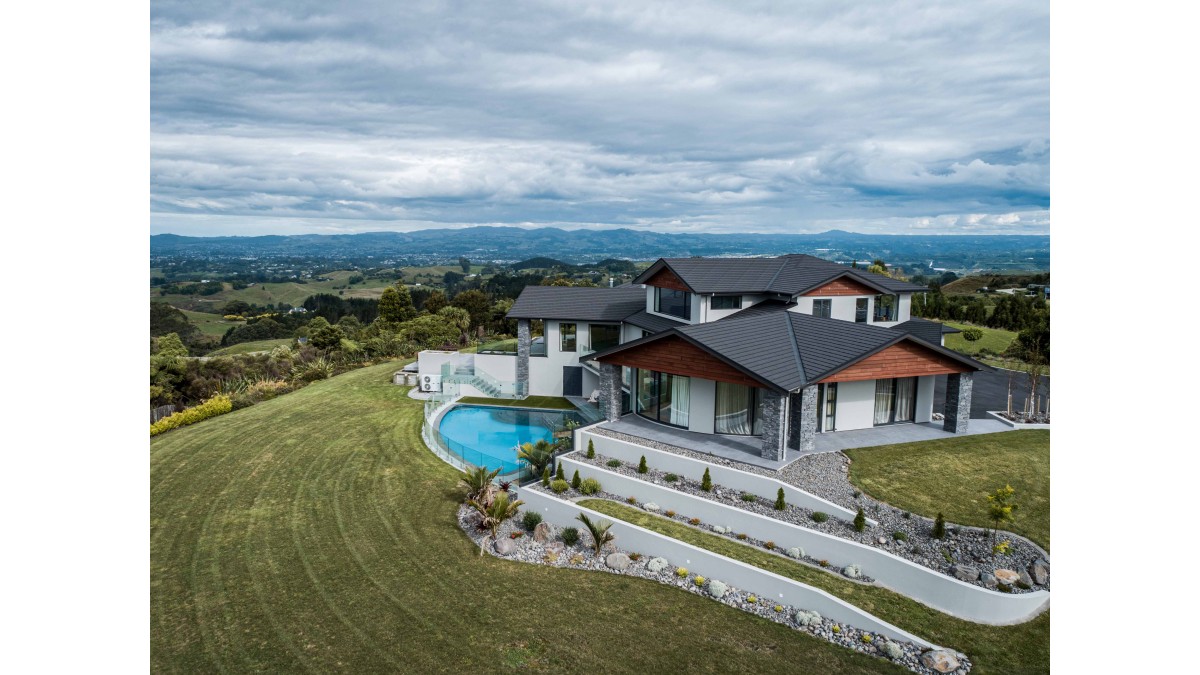







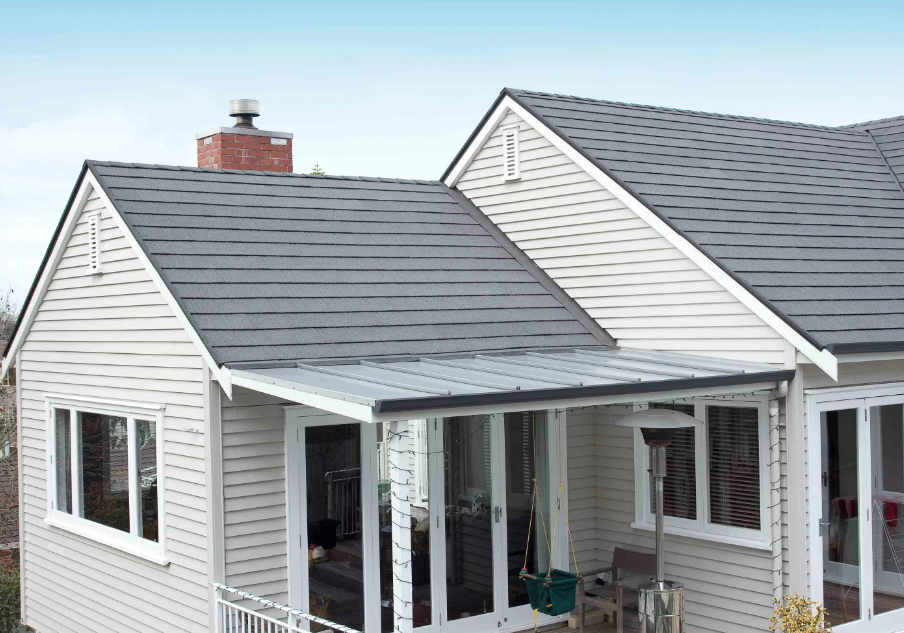

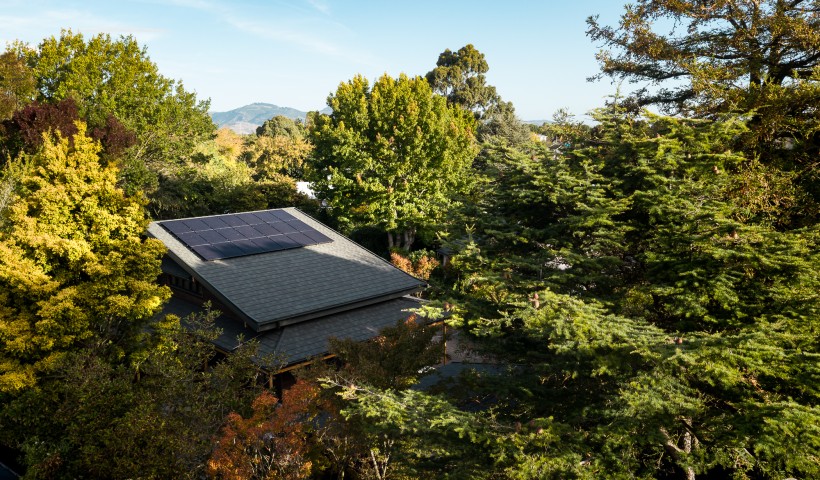
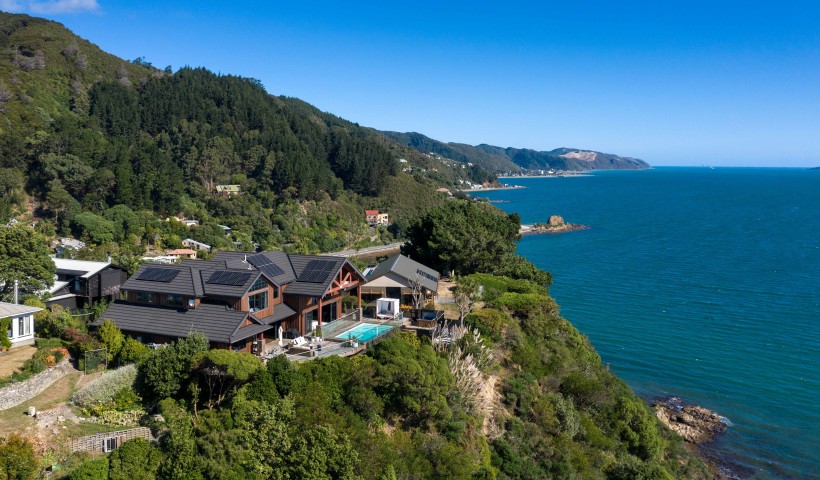
 Popular Products from Gerard Roofs
Popular Products from Gerard Roofs


 Most Popular
Most Popular


 Popular Blog Posts
Popular Blog Posts
