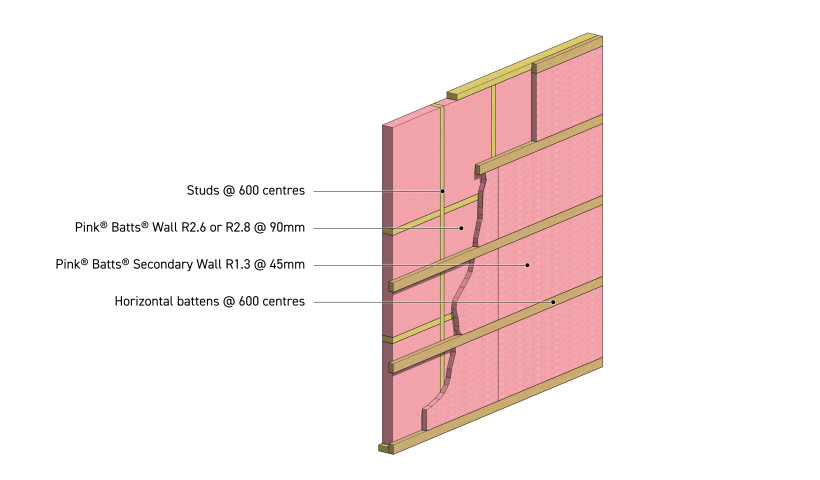
Forman Building Systems has been instrumental in providing a wide range of products and solutions to the new state-of-the-art facility for Arise Church, Lower Hutt. The centre, which includes a 2,687m² auditorium seating 1,214 people, office space, children's facility, expansive foyer and large exterior plaza, was designed to represent the values of the church and act as an aspirational centre for the church and the wider community.
Steve Tobin, Business Development Manager, heard about the project prior to starting at FBS, and contacted the church upon his appointment asking if there was anything his team could assist with in terms of insulation, acoustics, ceilings and walls. Denis Chin from BBC Architects soon contacted Steve who brought in Rondo to assist with the plasterboard seismic ceiling design. Steve says from there FBS' involvement grew and the rest just fell into place.
"We were able to provide expertise and solutions across several areas of the development," says Steve. "Both Tony Rutter and Dion Burnskey, account managers from our branch in Wellington have been involved with their respective customers in different aspects of the job, from steel framing to acoustics in the auditorium. Being in a high-profile location on State Highway 2, this building stands out and is one we are thrilled to be involved with, especially the variety of different products used in one project."
Bradley Page, Arise Centre Project, says the multi-purpose facility will be used to host functions as well as deliver educational programmes and live music for the church's national congregation. "The stand-out feature will be the impressive, glazed curtain wall covering two sides of the building, creating an impressive façade and making the centre highly visible to all passing traffic,” he says.
Denis says due to the location of the site, both the highway plus the residential zone above the building presented significant issues around noise entering and coming from the building. "The acoustic performance of the building envelope was critical and a high degree of acoustic performance was required to meet both the church's and council's requirements," he explains.
"Forman's products presented us with a high level of performance particularly in regards to the acoustic insulation products that have been used," he says. "Their technical service and back up were what led us to work with them initially as we sought out products and systems that were compliant and tested systems and we could use throughout the building."
FBS provided a combination of premium sound solution Quietspace Panels, designed for superior sound absorption and balanced acoustic design, with Armstrong Ultima and Bioguard ceiling tiles.
FBS also worked with BBC Architects on the Rondo steel stud and Armstrong PeakForm suspended ceiling grid solution, providing a system which is stronger and stable which made installation faster and easier. The industry first Superlock staked-on clip for main runners also provided a tighter, secure bulb-to-bulb connection.













 New Products
New Products


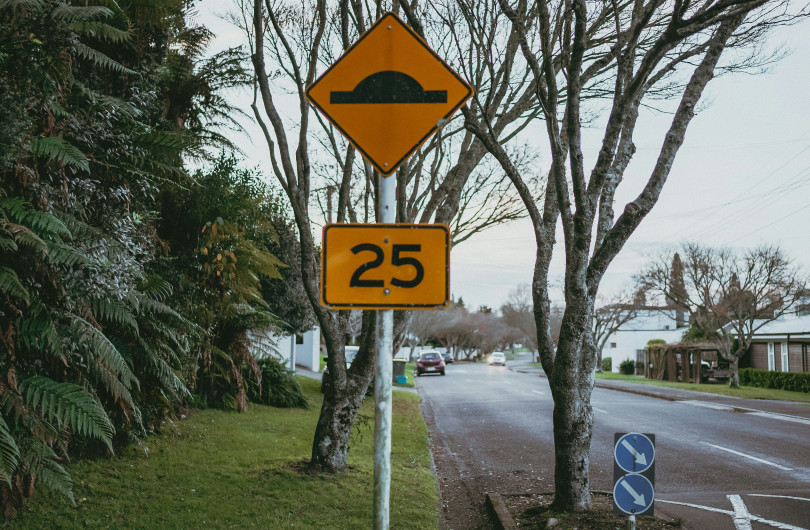
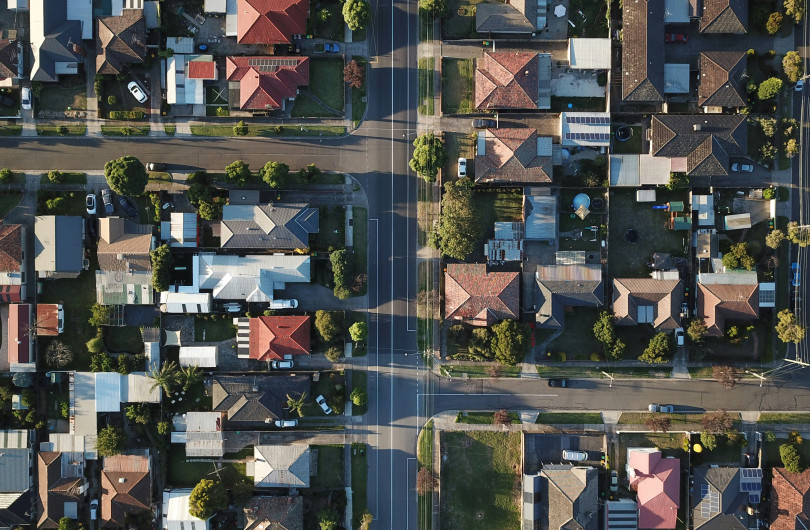

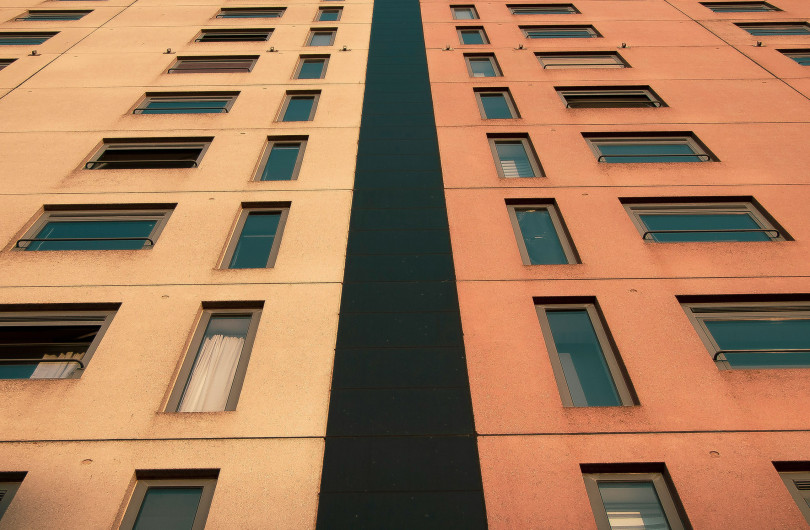


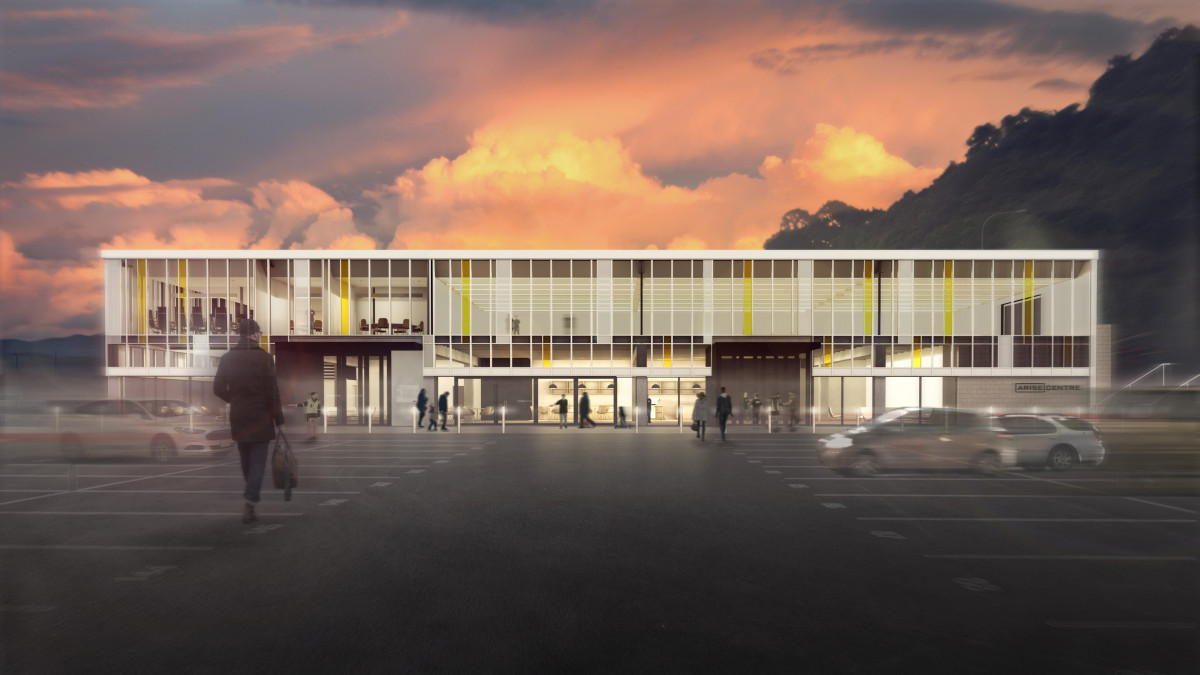


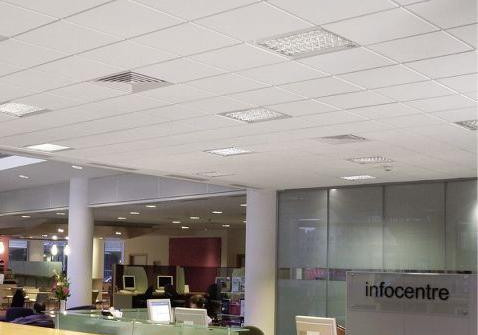
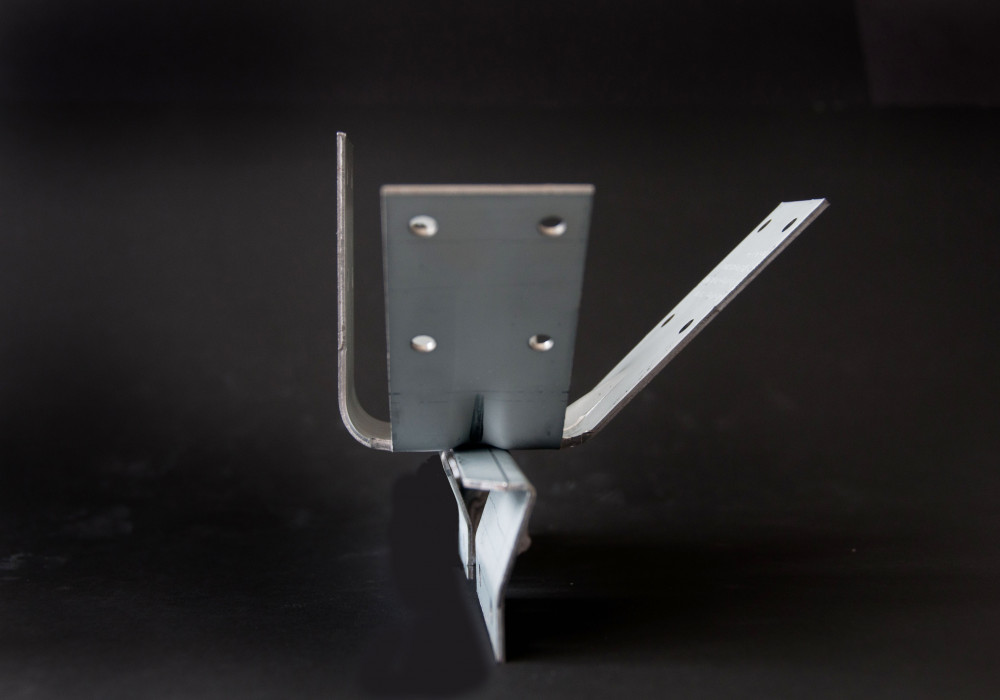

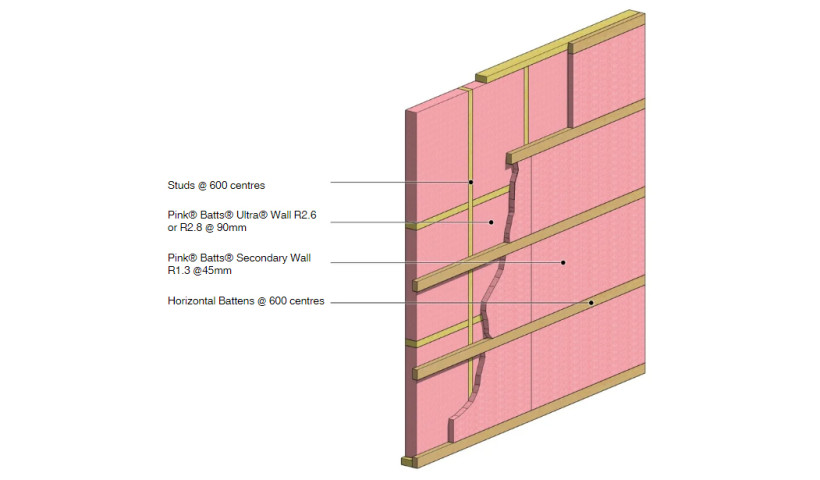
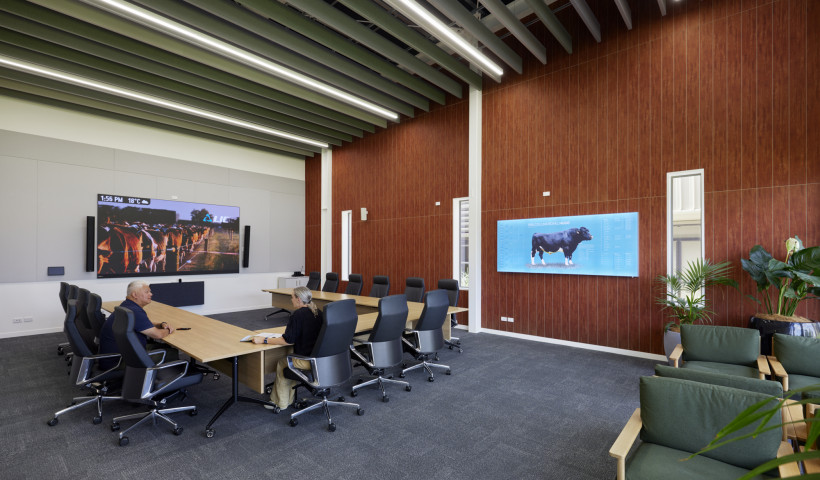
 Popular Products from Comfortech Building Performance Solutions
Popular Products from Comfortech Building Performance Solutions


 Posts by Comfortech Technical
Posts by Comfortech Technical Most Popular
Most Popular



