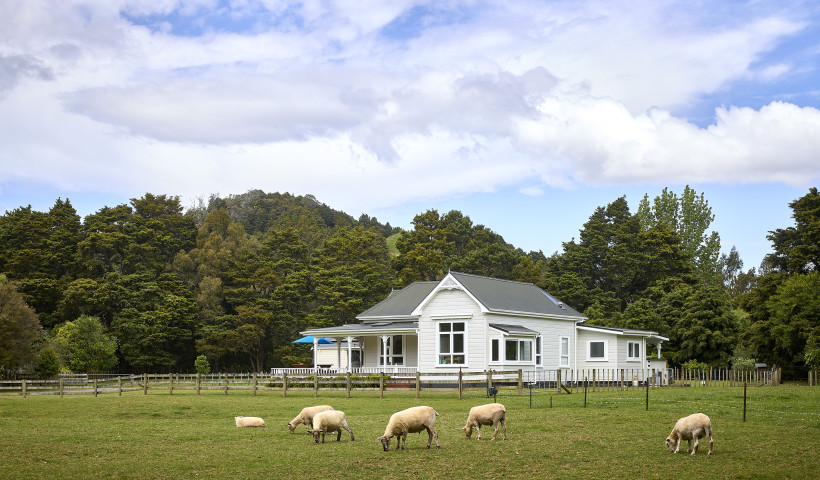
Heavy equipment sales and hire company, Porter Group, have completed a highly transparent global headquarters that houses operations staff, and displays hefty-sized equipment in an impressive 11m-high showroom that used First’s 168mm Structural Glaze window system.
A 10-degree lean on the showroom’s southern elevation is a repeating design motif that is also visible on walls and windows on the other elevations of the headquarters building.
Carefully designed brackets tied back to structural steel beams are a common accessory for Structural Glaze mullions in most projects, and these are certainly a feature in the showroom facade. The window supplier, Origin Windows, designed and installed the brackets, which were also included hidden in the ceiling and tied to the recessed head frame of the window. The raking roof meant that all the upper level window panels were non-rectangular.
Another unusual innovation in the showroom facade was a 4.5m x 4.5m door (in two hinged panels) which was sized to allow the entry of heavy construction and contracting equipment up to 20 tonnes in weight. This entry used Magnum door profiles fixed to interior steel members to achieve the appropriate strength and rigidity.
Other First systems used in the headquarters building included Flushglaze commercial windows and Magnum sliding doors. In the fully-glazed front foyer, high level opening windows on electronic operators were also installed.
The surface finish was Matt Black Duratec powdercoat, and the double glazing used throughout incorporated a grey tint and a high performance low-E coating.
The building designers were Design Management Consultants and the builder was Hawkins Construction.













 New Products
New Products


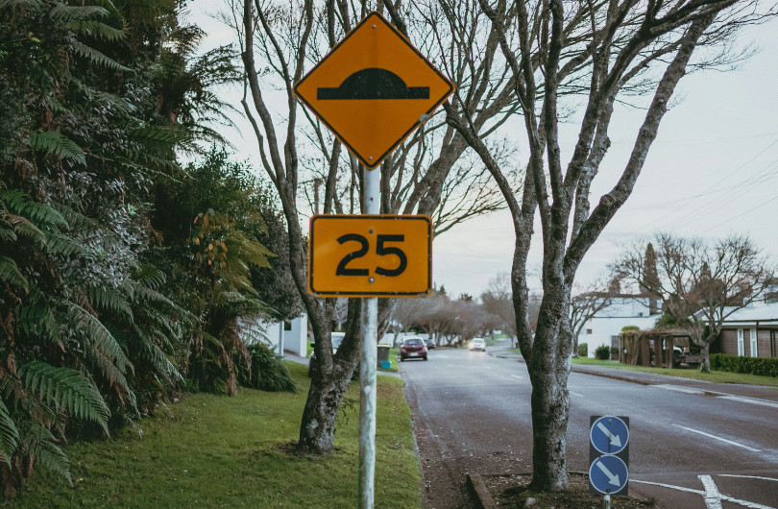
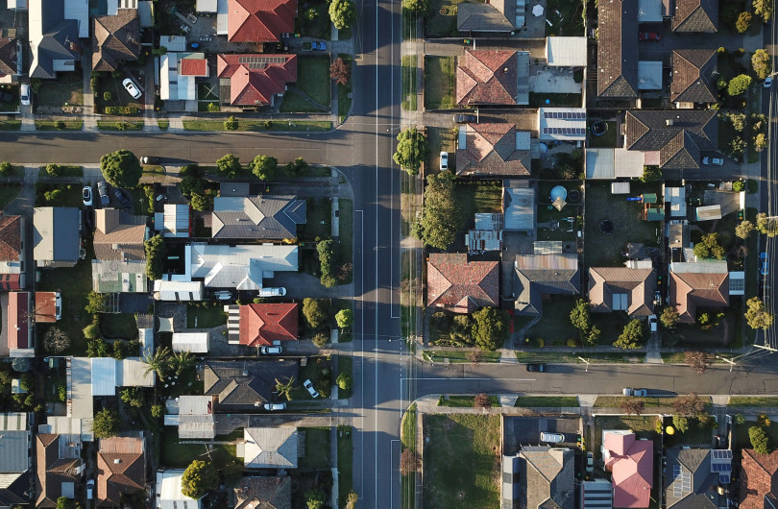

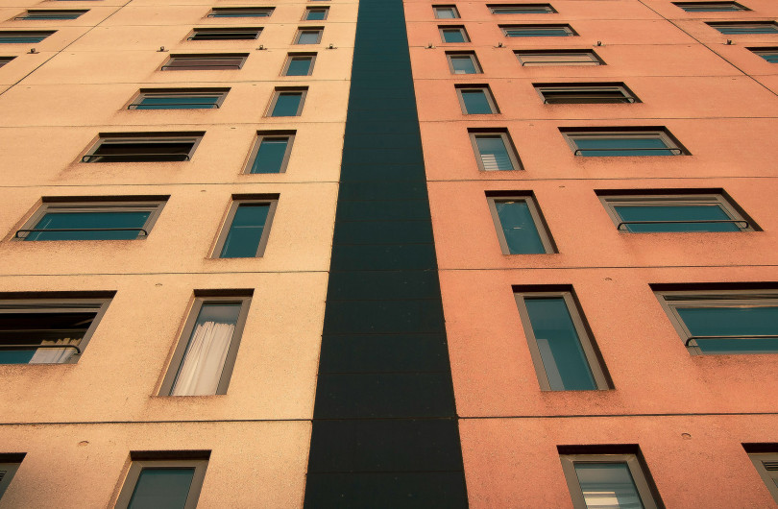


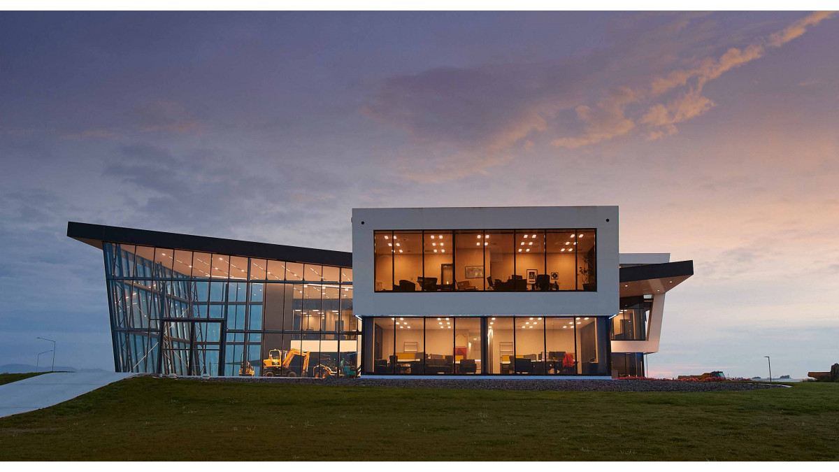
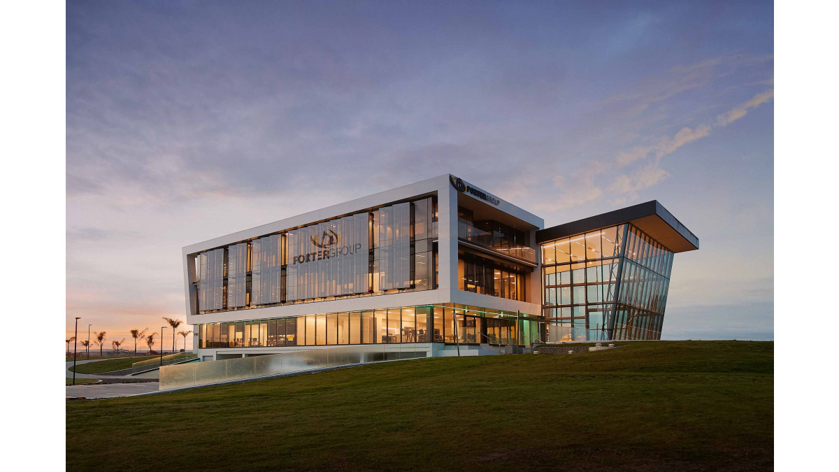
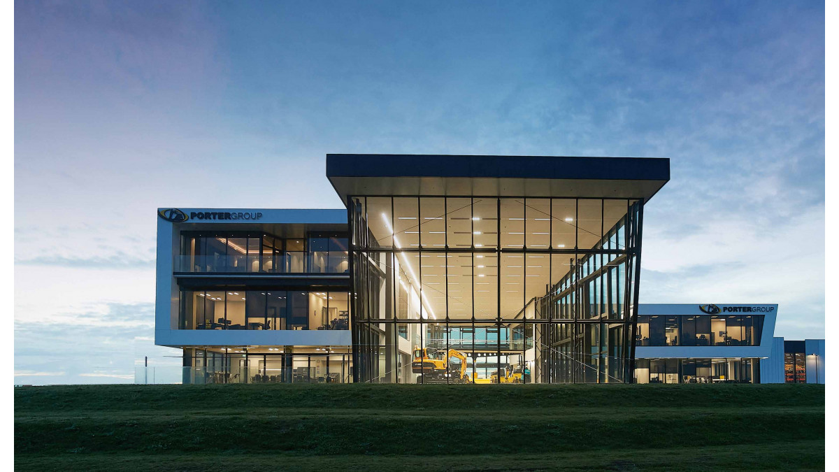
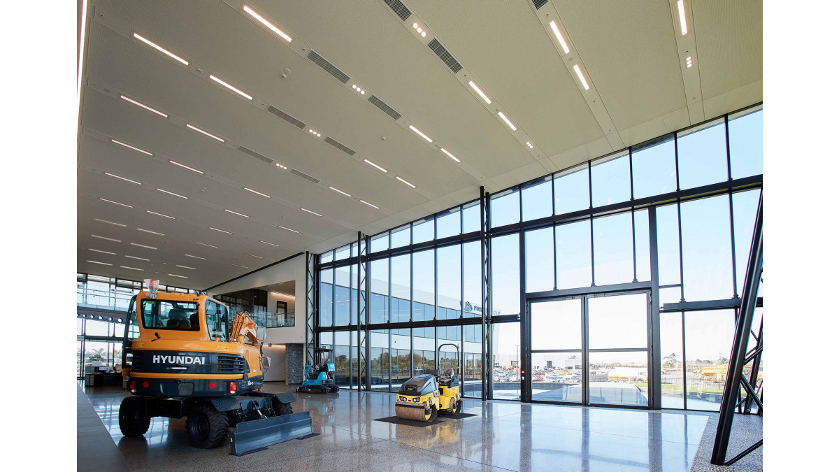


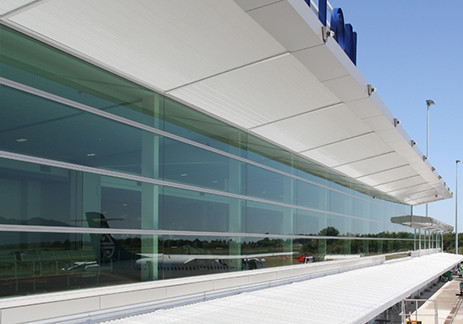
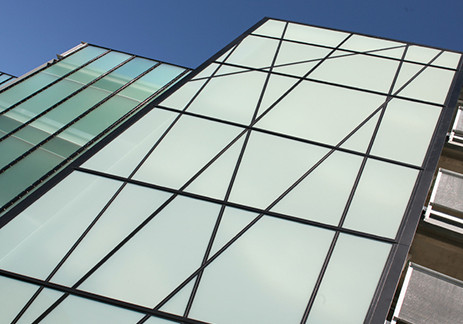
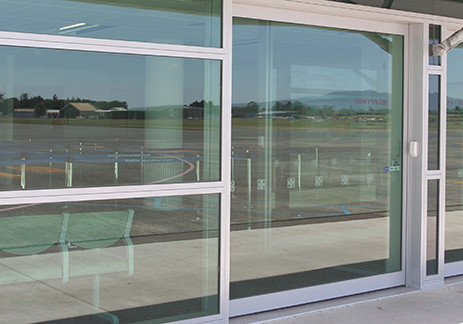

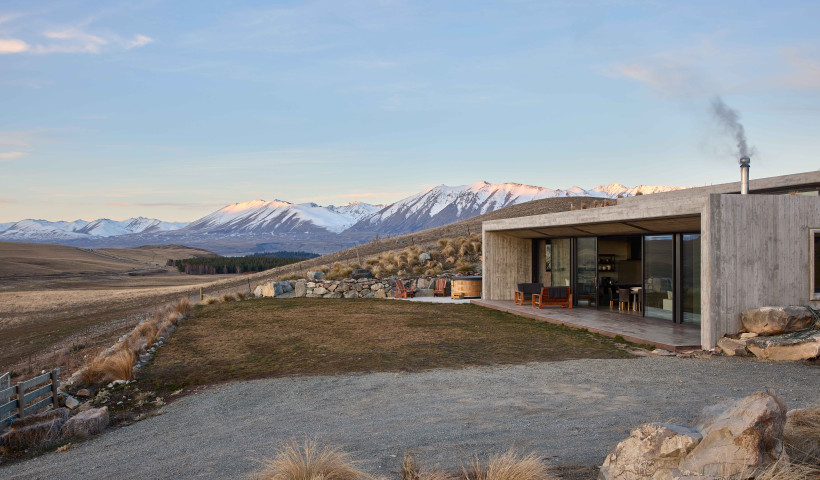
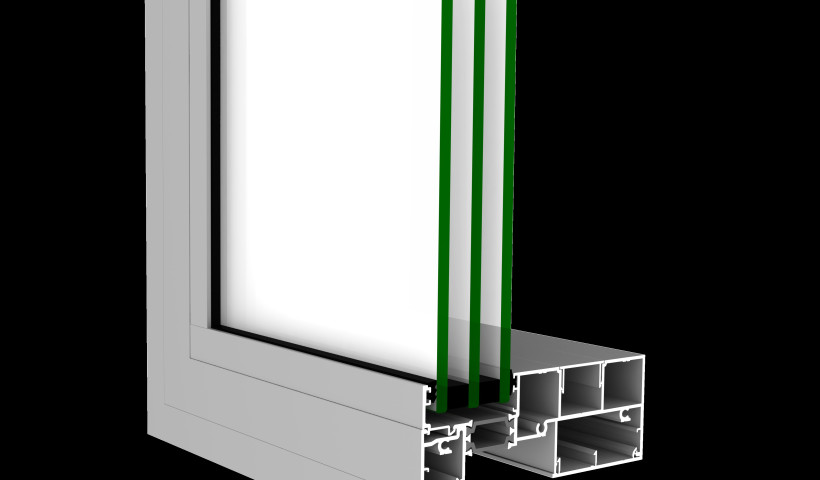
 Popular Products from FIRST Windows & Doors
Popular Products from FIRST Windows & Doors


 Most Popular
Most Popular


 Popular Blog Posts
Popular Blog Posts