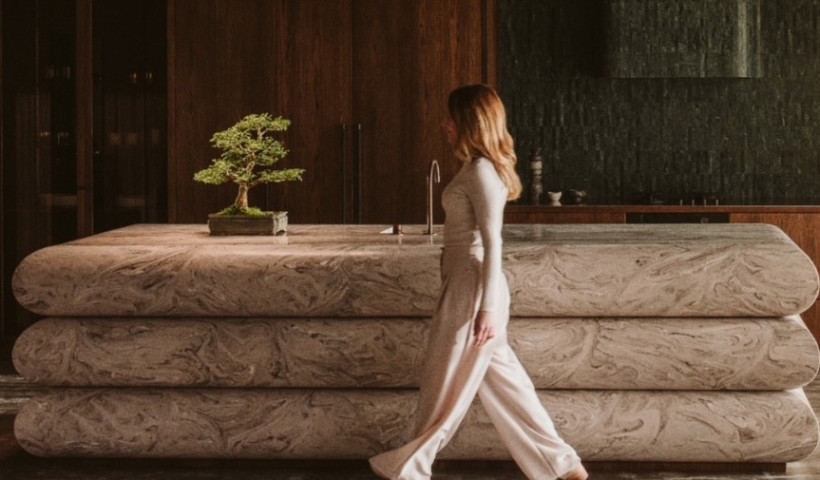
Creative Spaces authored a new workplace strategy for the whole of Auckland Council across the region, and was subsequently engaged as primary consultant to undertake the design, documentation and site observation of the new workplace at 135 Albert Street over almost 30 levels of the former ASB Centre. The strategy was the driver for Council to move to more flexible, mobile and collaborative work styles, across both the physical and virtual realms, and enabled by technology. The 135 Albert Street project alone involved the refurbishment and total upgrade of a 1990s era building into over 28,000m² of 5–star rated Green Building Council accredited office space.
The workplace environment has no offices and is designed to allow occupants to transition from individually assigned workspaces to totally unassigned workspaces without any change to the physical environment. The ability to be fully mobile within the workplace, if required by the user profile, is an important part of the strategy.
The project started in late 2012, and the design and delivery phases continued through to late 2014, by which point the 3500 Council employees in the Auckland CBD were relocated from leased and surplus buildings into two primary locations.
Corian products used:
- Corian — Witch Hazel (backlit reception desks)
- Corian — White Jasmine (kitchens, coffee bars, customer pods, breakout tables, office furniture)
- Corian — Deep Night Sky (downstairs cafe — servery counter)
Strategy and design — Creative Spaces (Casey Anderson and Felicity Wan)
Corian fabrication — Jones & Sandford













 New Products
New Products









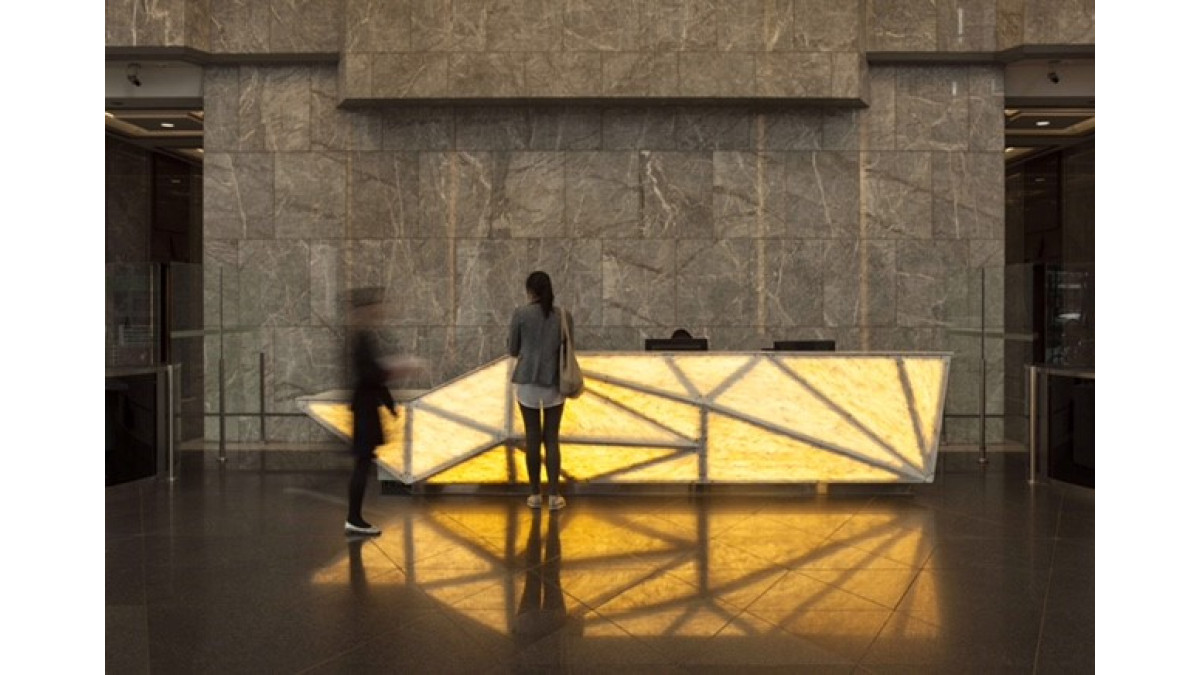

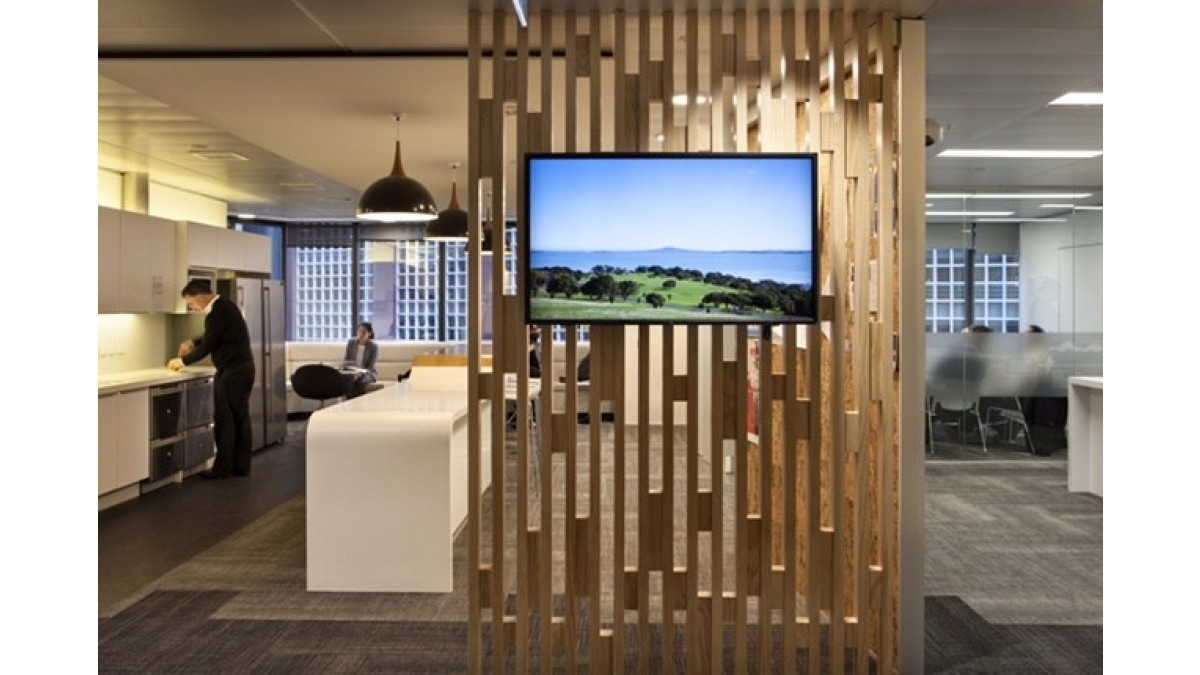
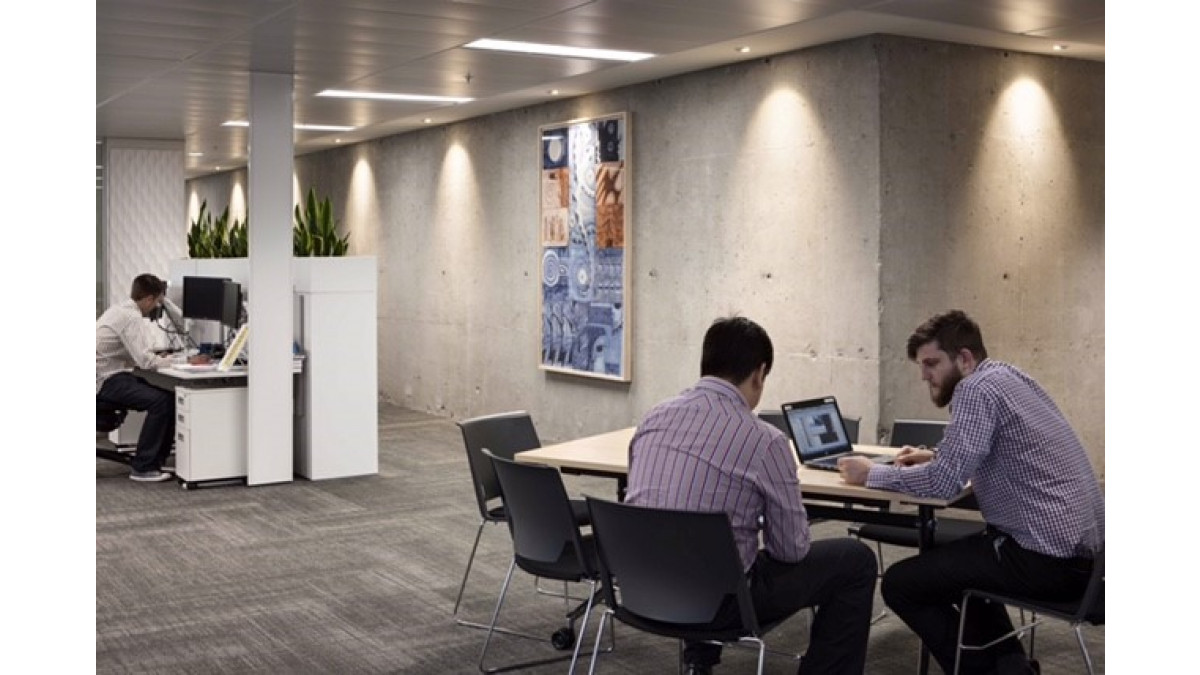



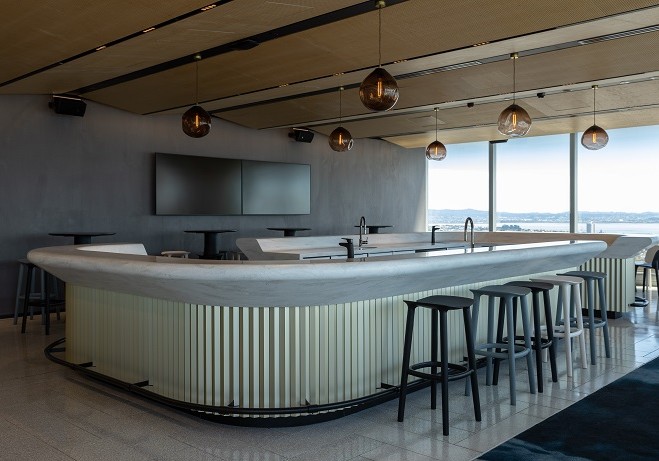

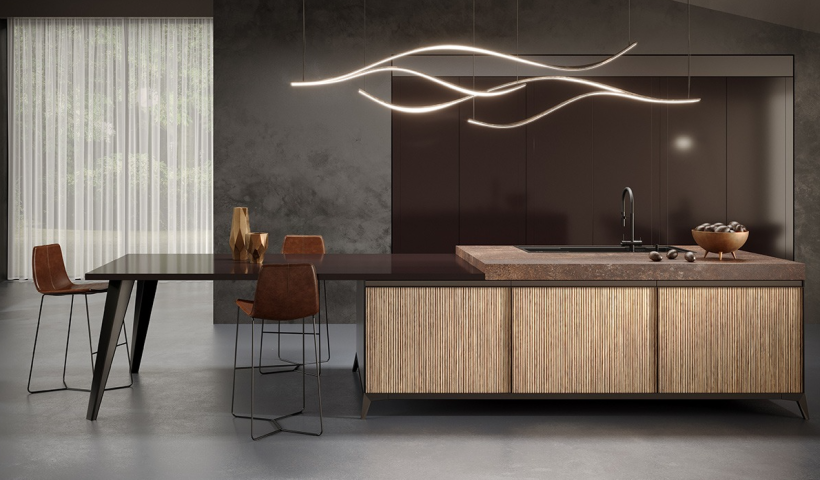
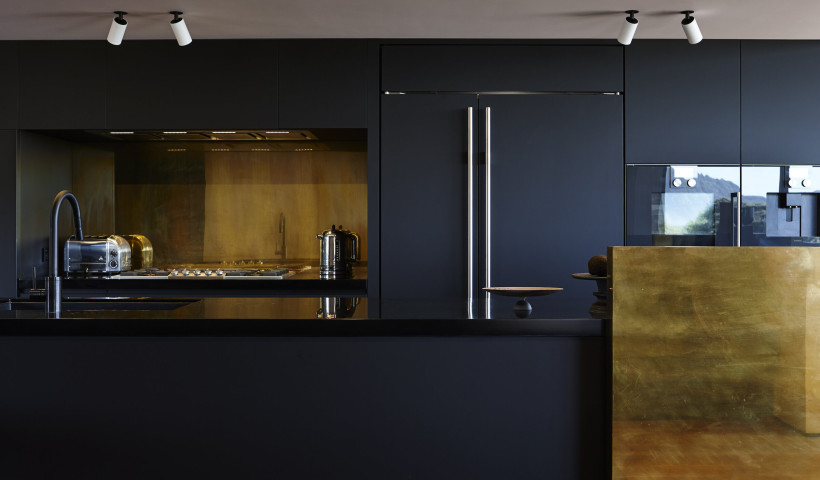
 Popular Products from APT
Popular Products from APT


 Most Popular
Most Popular


 Popular Blog Posts
Popular Blog Posts
