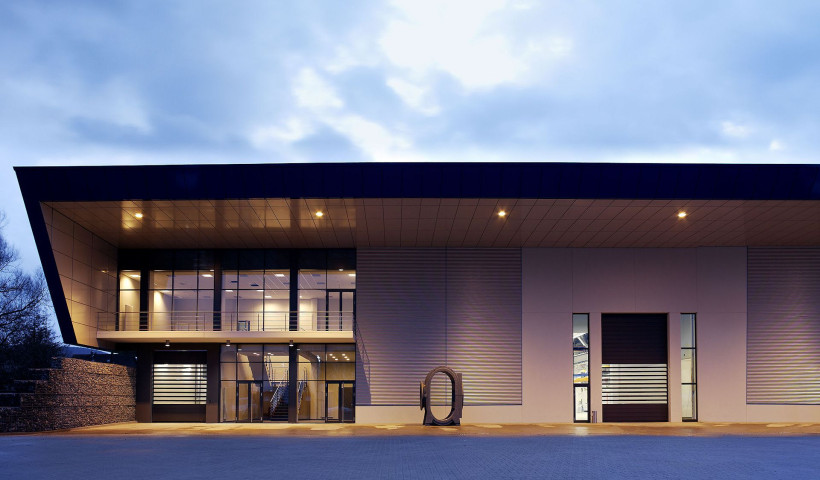
EFAFLEX strives to continually innovate their cutting-edge range of high speed doors and improve the specification and design process for architects and designers. With the comprehensive range of EFAFLEX BIM files available through BIMobject, architects can achieve utmost accuracy when incorporating high speed doors into their designs.
To ensure architects are fully supported across different software systems, EFAFLEX has Revit, ArchiCAD and AutoCAD files readily available for download on BIMobject. Easy access to the BIM content on BIMobject is also available through BIM links on the EFAFLEX website and on individual product profiles on EBOSS.
For Brian Hill, Senior Area Sales Manager, EFAFLEX, BIM is an important tool that can ensure accuracy in design, giving architects peace of mind. “As our high speed doors are such large items with critical spatial requirements, accuracy is crucial,” he says. “Use of BIM guarantees that the door is going to fit. Everything the architect needs is in that comprehensive drawing.”
With BIM becoming more and more popular, EFAFLEX is dedicated to increasing the range of BIM files available to ensure a smooth specification process. By using BIMobject, architects are guaranteed easy access to accurate, up to date BIM files for the full range of EFAFLEX high speed doors in a single, easy-to-use platform.













 New Products
New Products









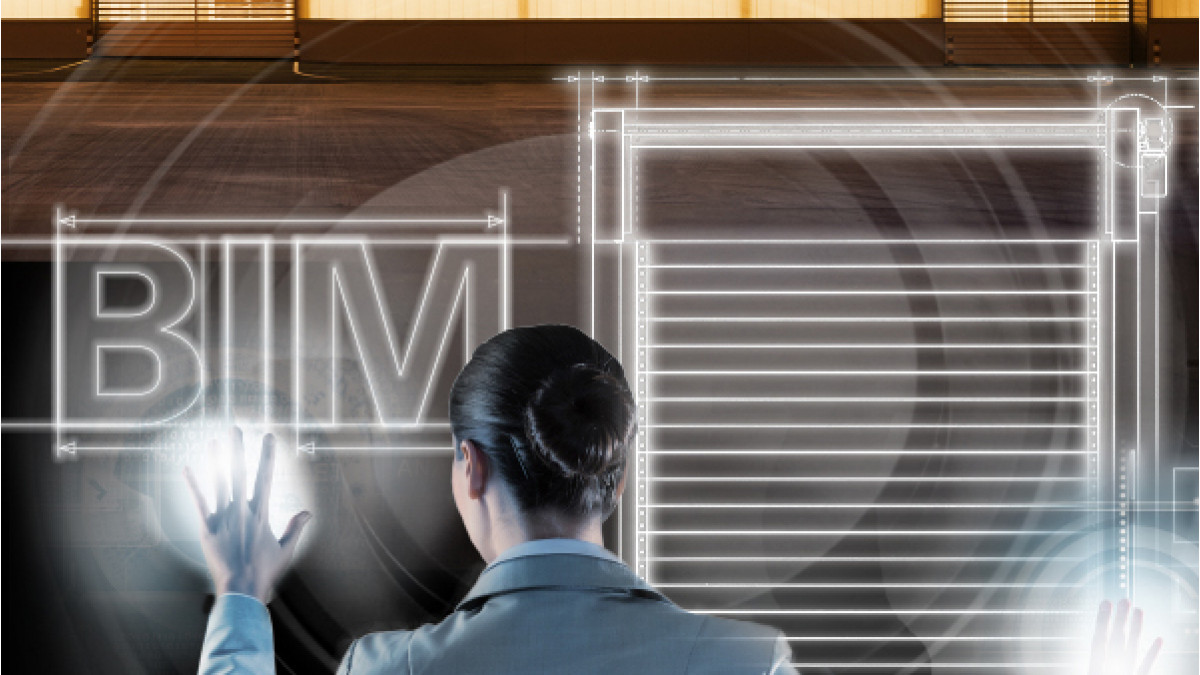



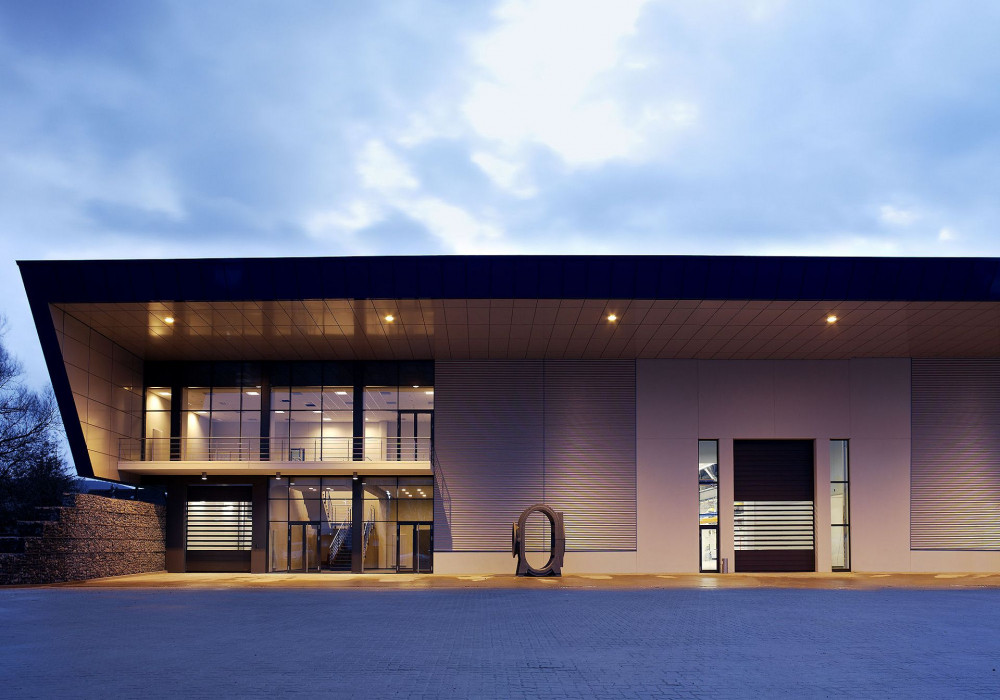
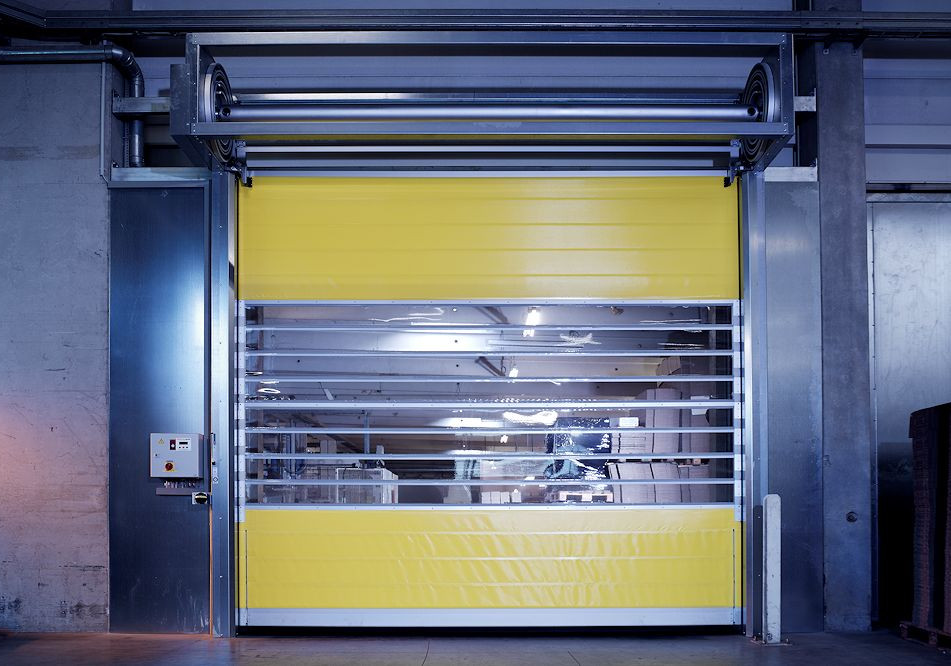

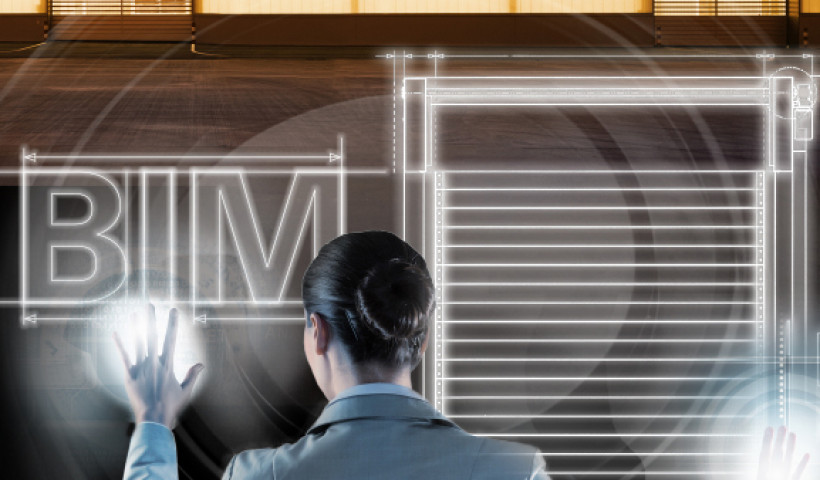
 Popular Products from EFAFLEX
Popular Products from EFAFLEX


 Most Popular
Most Popular


 Popular Blog Posts
Popular Blog Posts
