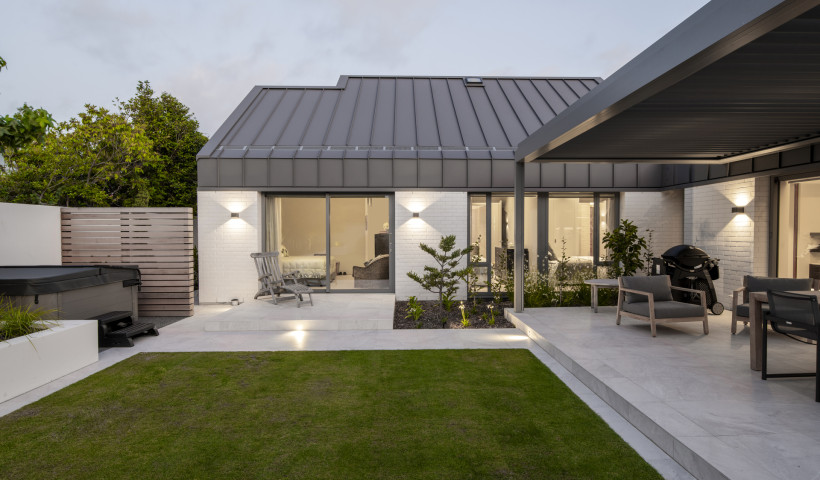
Visitors to the Waitangi Treaty Grounds are welcomed as they pass through the new ‘Gateway’ Reception Centre at the start of their historical and cultural journey through the grounds.
HB Architecture worked with the Waitangi National Trust to create a design reflecting the historic significance of the Waitangi Treaty Grounds, for both Maori and Pakeha: the combination of steel and timber in the construction represents the blend of the two cultures.
The building has significant timber content, as this was the material most commonly used by pre-European Maori and since European settlement. A feature is the slated timber ‘whare’ form which is suspended under the main roof. With its large gable roof covering a front porch area and an open plan internal space, the structure reflects the traditional form of Te Whare Runanga.
The Gateway’s COLORSTEEL roof is supported on an exposed steel structural frame with macrocarpa inserts, providing strength and durability with flexibility and warmth.
Ceilings are Fijian Kauri-finished plywood; walls are generally glass with some painted blockwork and the floor is finished with tiles and carpet. Oiled macrocarpa features in the portal frames, the exposed timber screen and in inserts to the structural frame. The timber has aged naturally and picks up the natural colours of the surrounding bush; the glass walls connect strongly with the surrounding bush.
Finishes are simple, according to architect Grant Harris, because the structure is essentially a gateway – a welcoming point where, sheltered from the sun, visitors are made ready for the next step in their journey.








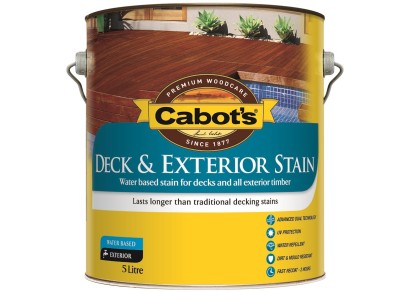



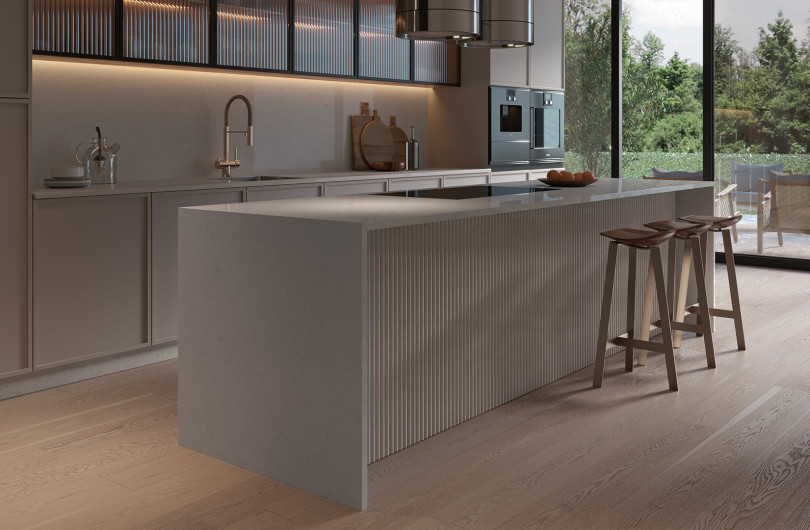
 New Products
New Products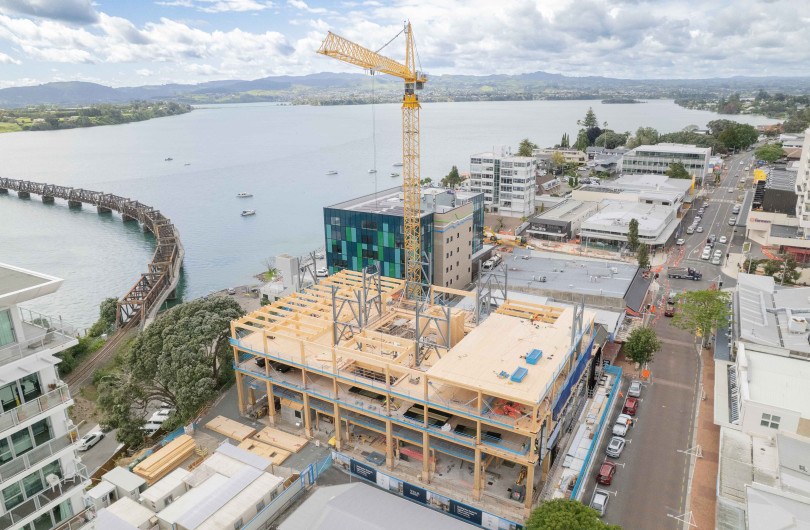
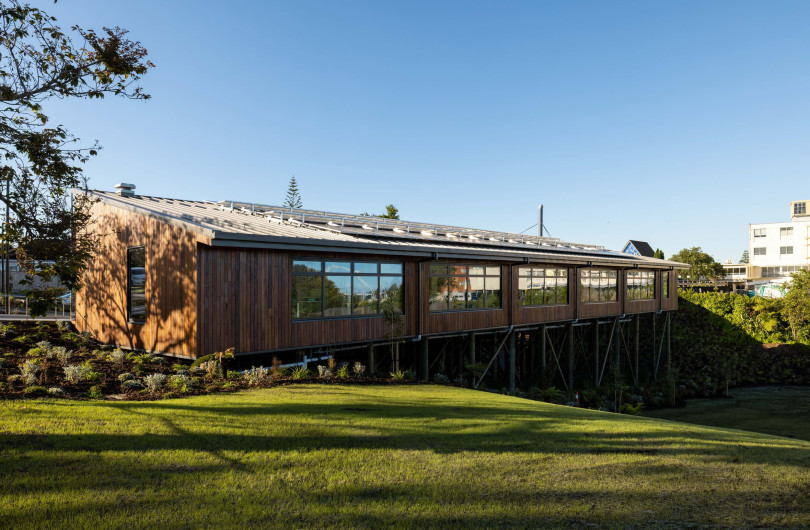



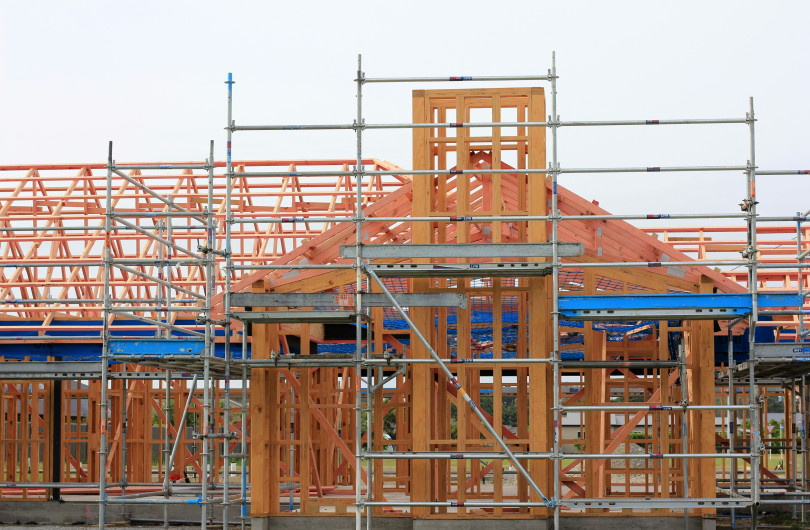
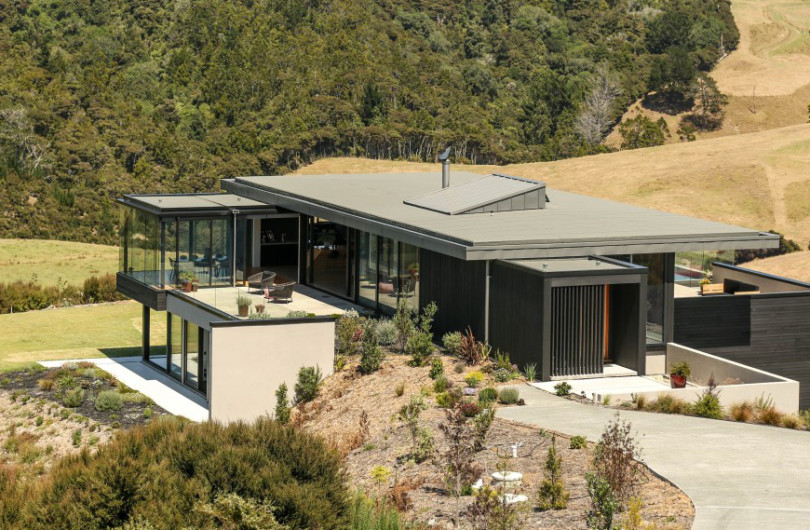


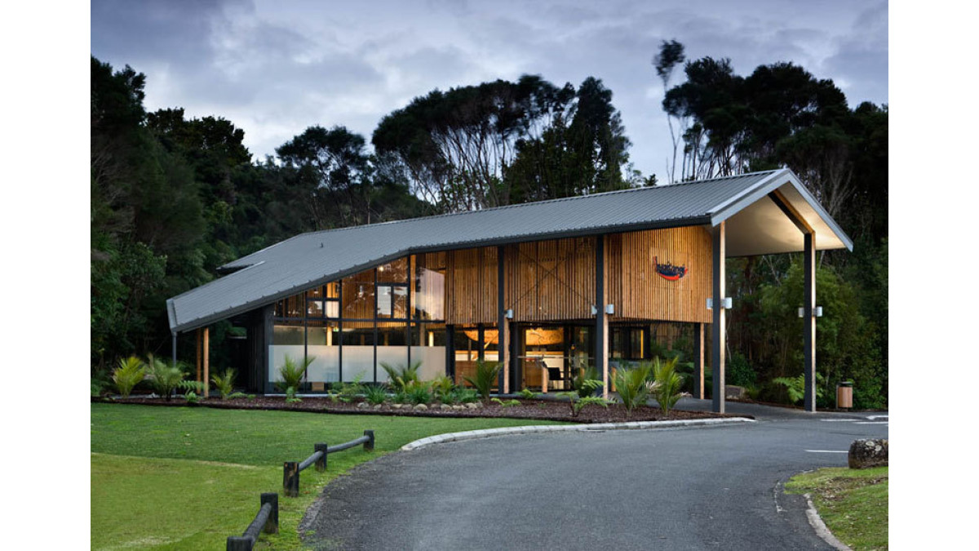
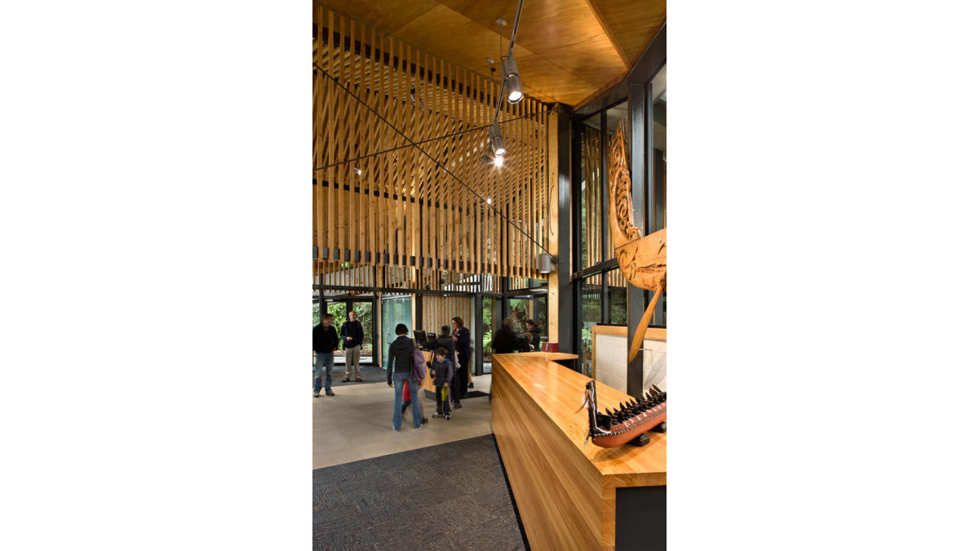
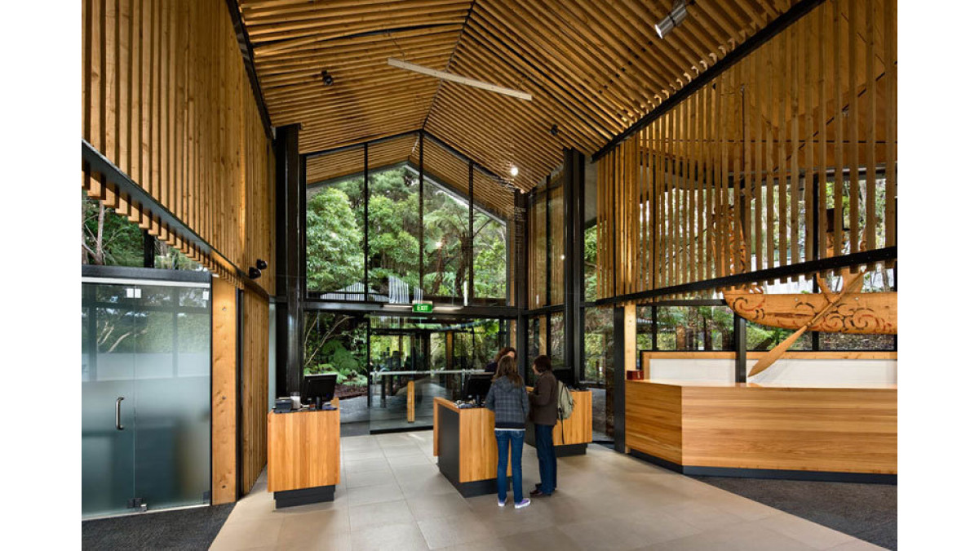




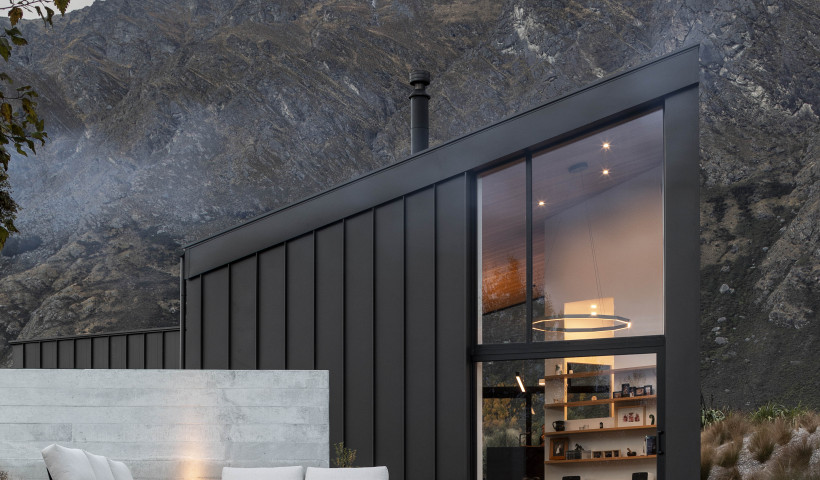
 Popular Products from COLORSTEEL
Popular Products from COLORSTEEL


 Most Popular
Most Popular


 Popular Blog Posts
Popular Blog Posts
