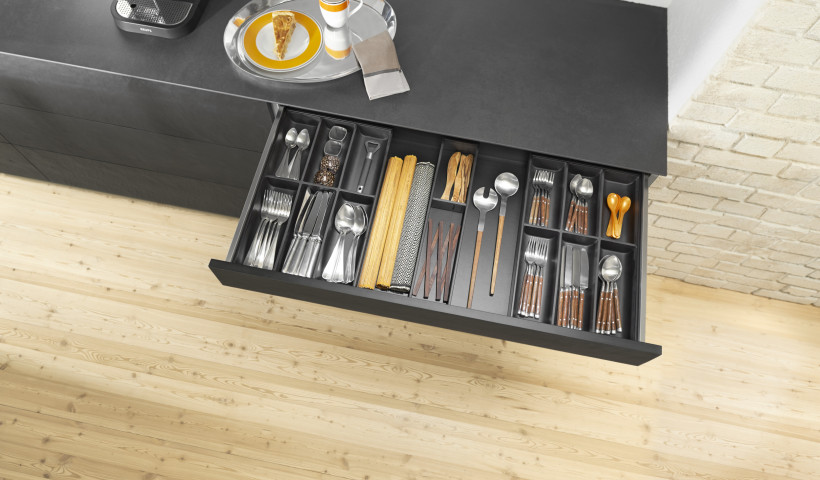
Michael Cooper brings a fresh approach to design, combined with pragmatism at all stages. The result is a robust process that ensures clients receive a design they not only enjoy but also understand.
This can be clearly seen in the way storage space is deployed within some of the most critical spaces inside the home — the kitchen and bathrooms. Michael shares his philosophy on adding value by involving clients at key stages, while still delivering a unique, unified and timeless design:
Do you always design the kitchens and bathrooms for your renovation and new build projects?
We always design the kitchen for our projects, using custom-made cabinetry. Occasionally we use ready-made units within the bathrooms, but we are increasingly using custom-designed cabinets. We find this provides a more cohesive design flow between internal spaces, resulting in a complete house package that’s tailored to the clients and their spaces.
Do you think it’s important to use consistent materials within an architectural project?
Yes, it is important to have a consistent material palette within a project. It creates a cohesive architectural language that articulates the clients’ and our own design aesthetic.
What material factors do you look for in cabinetry detailing?
Texture, hard-wearing and easy-clean products which exude a contemporary style that stands the test of time. I specify Austrian-made Blum lift, hinge and drawer systems within my clients’ kitchens and cabinetry.
Does this change from client to client?
Every client has a distinct personality that is reflected through their style and preference for particular materials, colours and textures. We work closely with clients to best portray their individual style whilst retaining and showcasing our design aesthetic in every project.
When specifying in high-use areas such as kitchens and bathrooms, what attributes do you look for?
Great kitchens and bathrooms sell homes. These are areas in which people spend a lot of time, so durability of materials, ease of use and cleaning, along with the longevity of design aesthetic are essential. Blum has a range to suit every project as well as motion technologies to create handle-less cabinetry solutions.
How do you incorporate user experience into the philosophy of your designs and built environments?
We bring clients to the Blum showroom so they can see and touch all the products we offer. Clients are also taken to appliance showrooms and granite suppliers to give an in-depth understanding of their options. The user experience is an integral part of our design process.
What do you believe will be spatially important when it comes to future New Zealand residential architecture?
The incorporation of volume within spaces to create thresholds and subsequent changes in experience as one transitions from zone to zone. Additionally, the use of texture will always be important to create interest within spaces.
How do your clients influence the functionality of a new kitchen?
Our clients are an integral part of the process, so their explanation of how they will use their kitchen ensures functionality of spaces and products to be incorporated in the final design. We use the Blum Kitchen Test Drive to give clients a tangible experience of the layout and the spaces.
How do you balance this with aesthetics?
By integrating the client into our design process so they have input into the design from the outset. With regard to functionality, clients have the opportunity to voice their views, which can then be worked in conjunction with the overall aesthetic approach to create a functional yet stylish design.
Project: mcooperarchitects.co.nz
Photography: markscowen.co.nz













 Product News
Product News





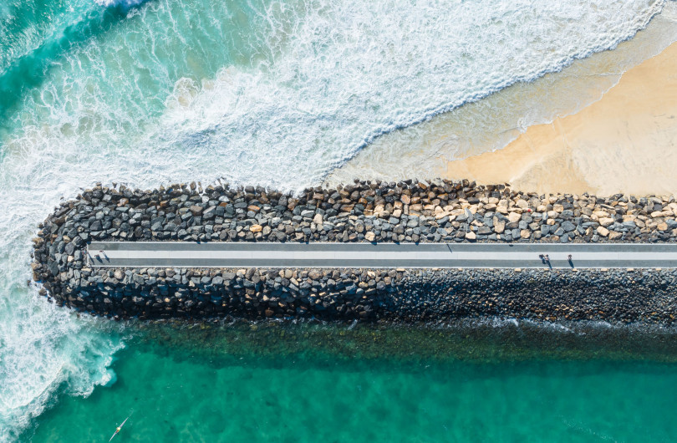


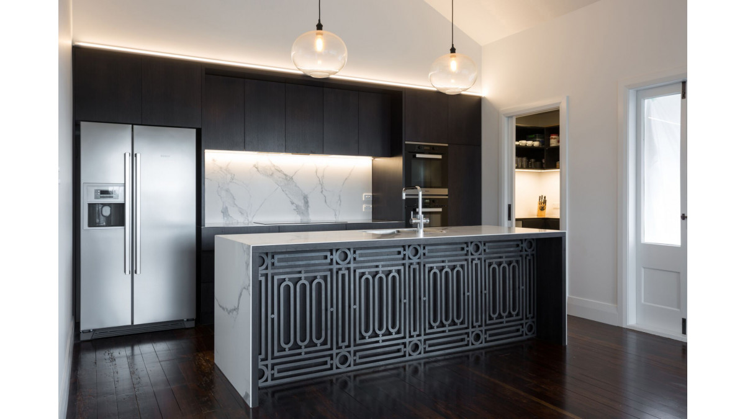
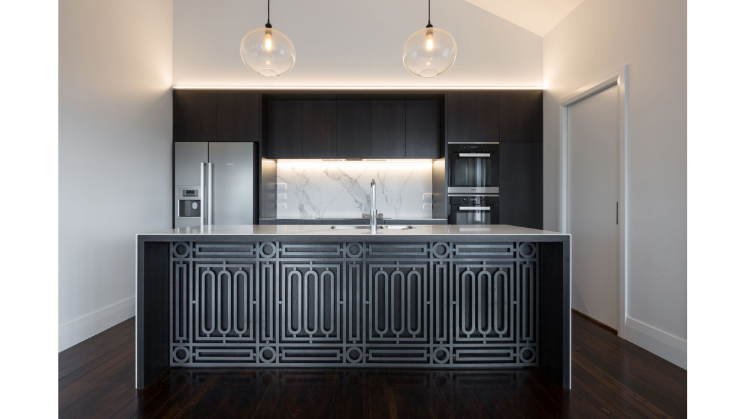
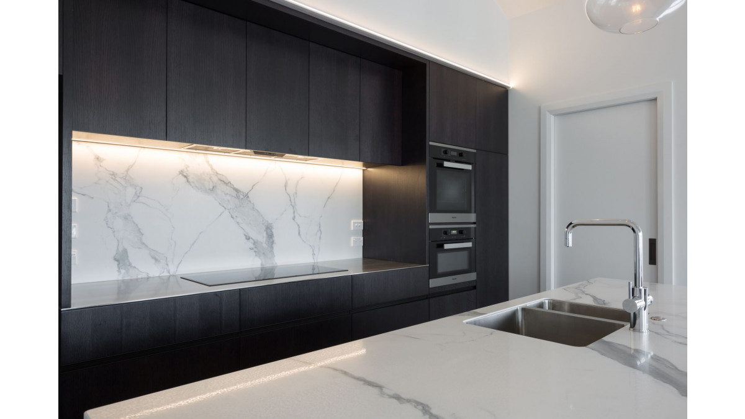
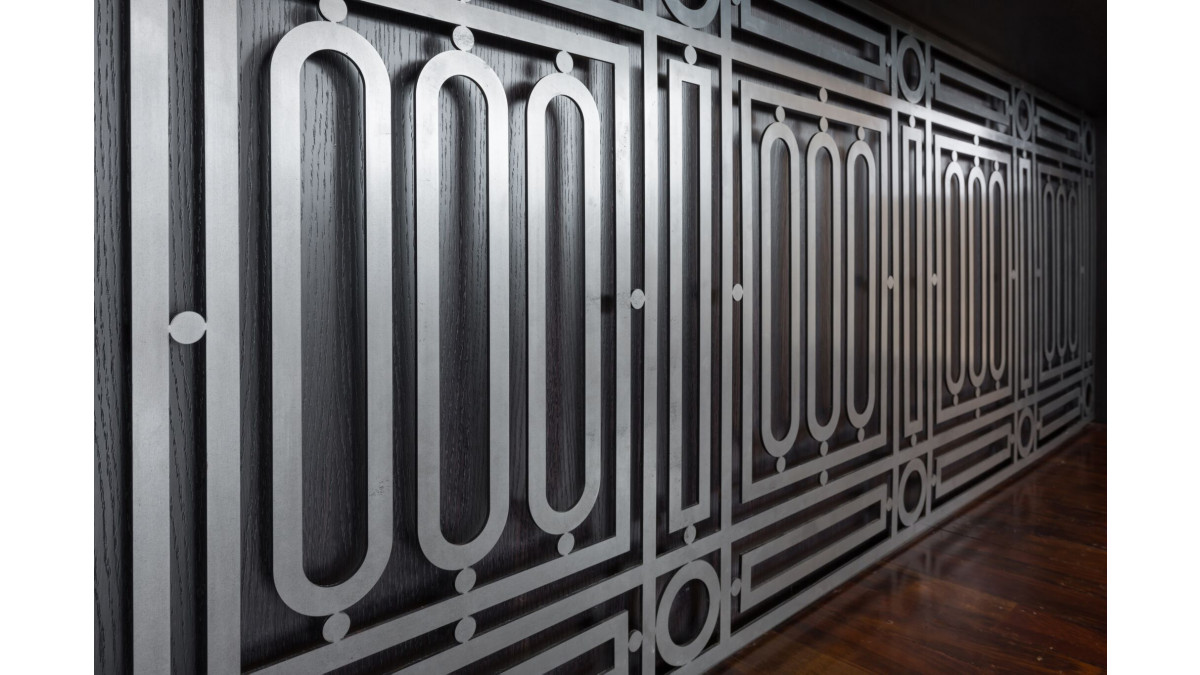
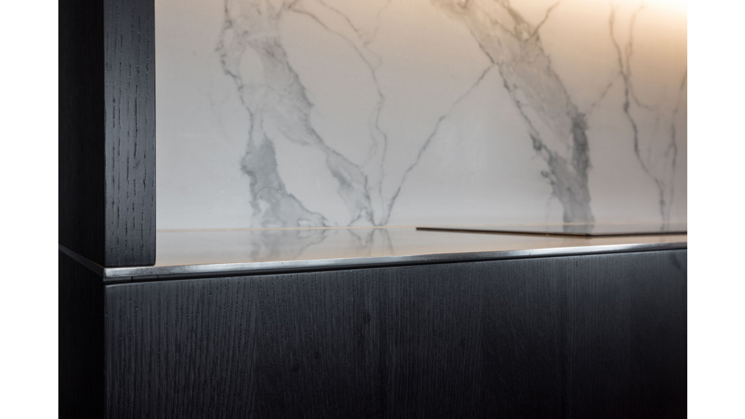


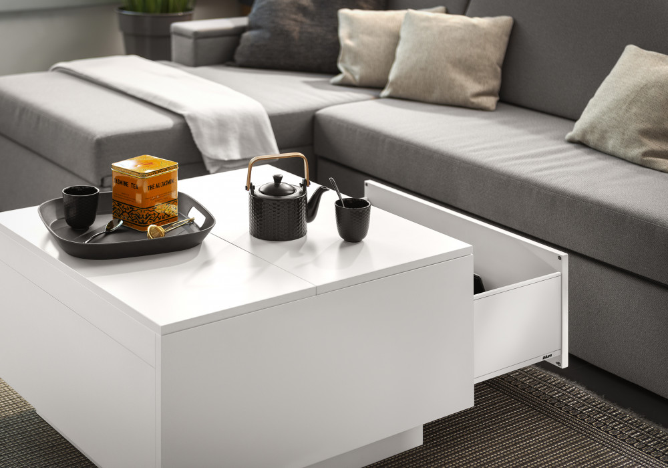
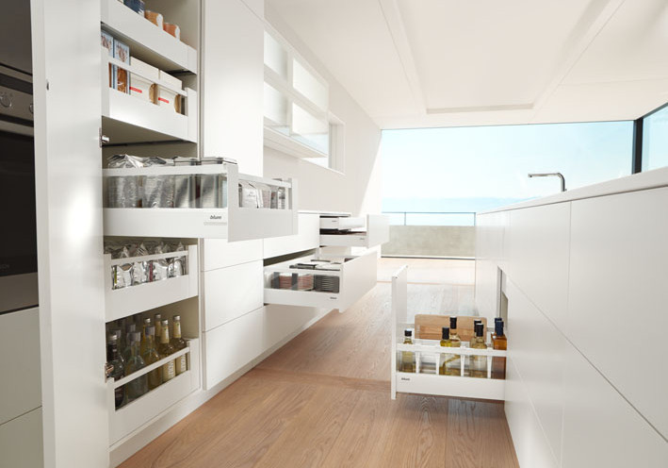
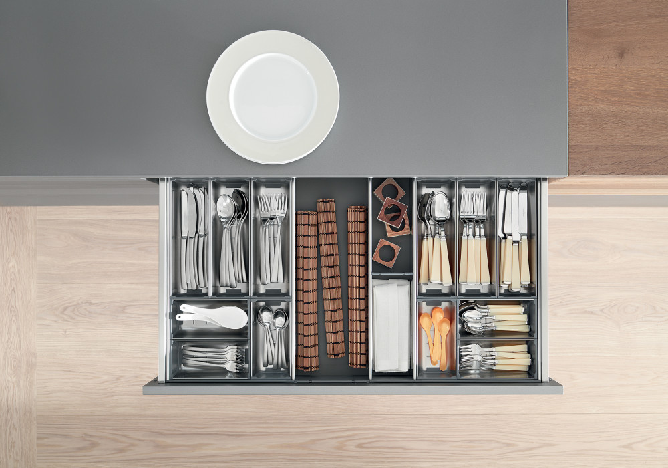
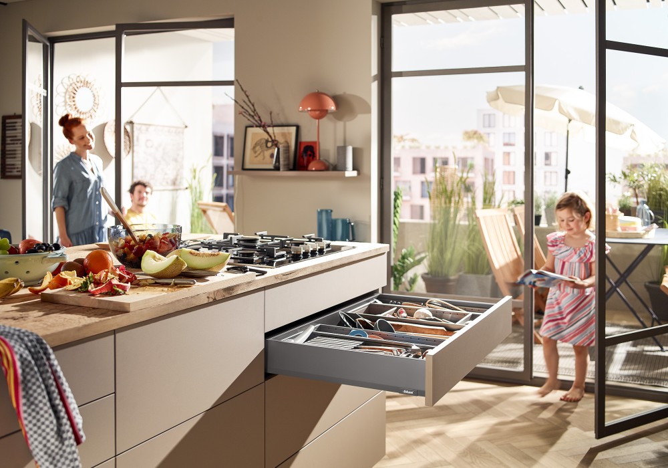
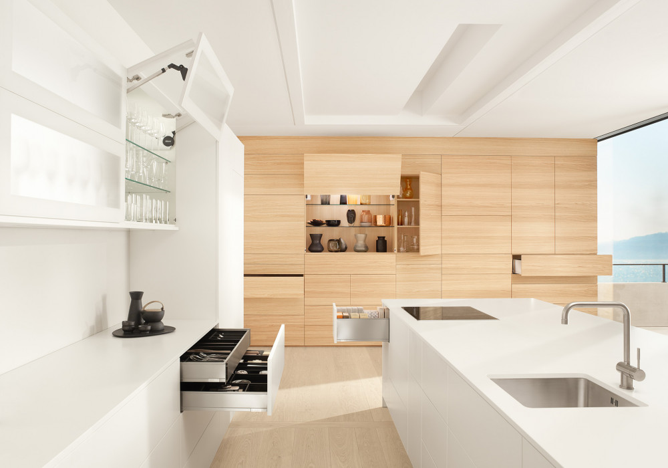

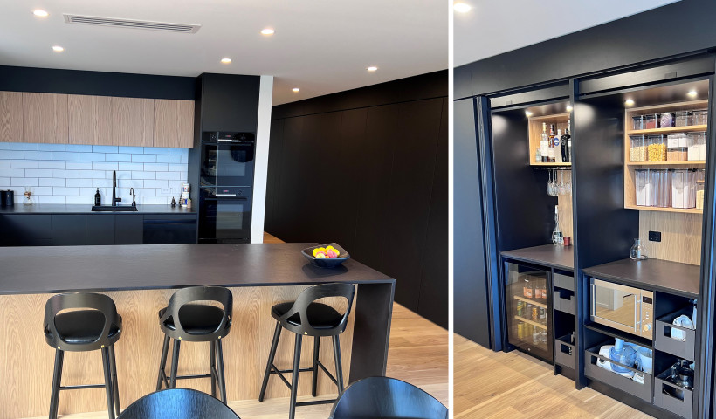
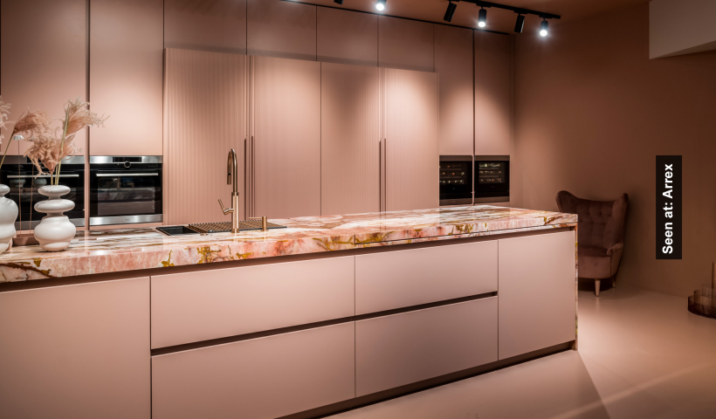
 Popular Products from Blum
Popular Products from Blum


 Most Popular
Most Popular


 Popular Blog Posts
Popular Blog Posts
