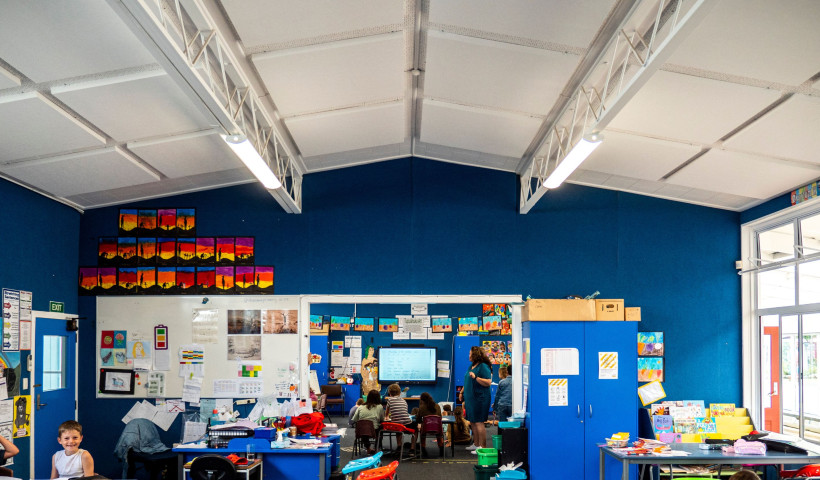
Asona was invited to collaborate with the design and construction team including Auckland based architects Ashton Mitchell, Hawkins Construction and Alpha Interiors in developing an acoustic solution to meet the three-fold needs of the brand new purpose-built student accommodation, 55 Symonds Street Unilodge.
These needs were to create a 'wow factor' in the common areas, control unwanted noise and reverberation and to work within the budget constraints.
To control noise in the corridors, Asona was first asked to manufacture a special 1500 x 300mm Triton 15 acoustic ceiling panel to span the full width of the corridor, creating a cleaner ceiling layout with an economical high sound absorbing panel.
The large common area for study and dining required a high NRC acoustic treatment to control the reverberation. Asona's solution provided this control and added in the 'wow factor'. They supplied Triton Cloud panels in 25, 50 and 75mm thicknesses wrapped in Texilla Bond and Orion fabrics, produced in 600 x 1200mm and 600 x 600mm panels to give an overall NRC 1.00. The panels were fitted with a negative reveal one to another in an arrangement that created a stunning 3D effect across the majority of the study and dining area, effectively controlling the acoustics and the reverberation of this space while adding drama and interest to the ceiling.
Asona's Triton Baffle Beams 40mm in white Sonatex followed the curved wall leading into the study and dining area. They mirror the vertical slats of the wooden wall panelling, while providing additional acoustic control in striking contrast to the Triton Cloud panels further along on the ceiling.
For the main feature wall separating the study lounge and games room, Asona manufactured and installed Triton Fabwall 40 in varying lengths wrapped in Textilla's Bond Leaf fabric with a 40mm reveal around each panel. The varied lengths and wide reveals softened this two storey wall, which if tightly fitted together, would have been overpowering.
Asona is excited to be part of this project and wish Aston Mitchell all the best of luck in the forthcoming NZIA 2017 Awards.
Architect: Aston Mitchell
Main Contractor: Hawkins Construction
Installer Ceilings: Alpha Interiors
Manufactured and installed (walls): Asona Limited













 Product News
Product News








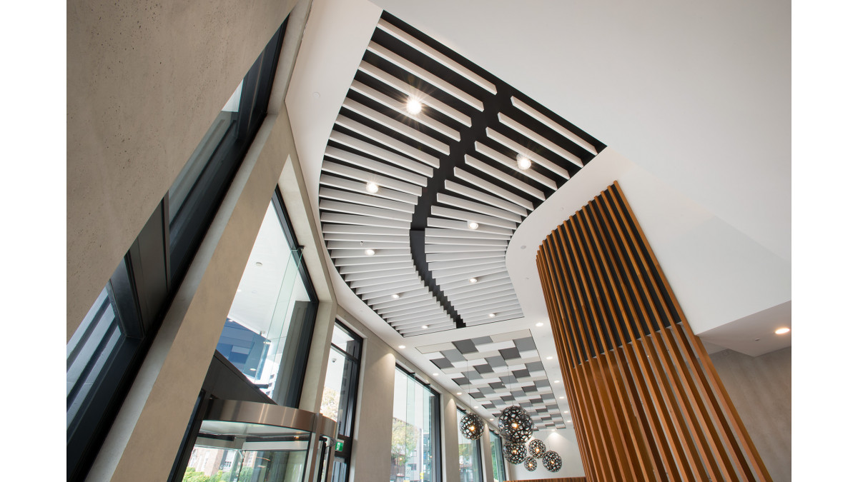
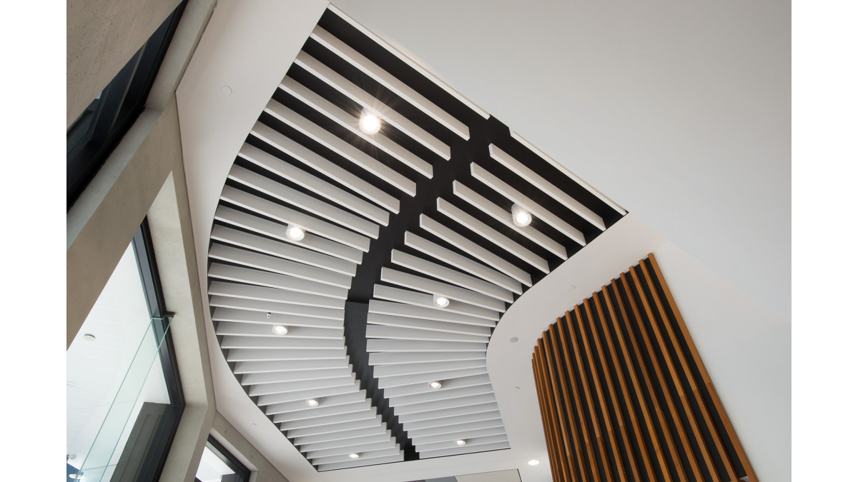
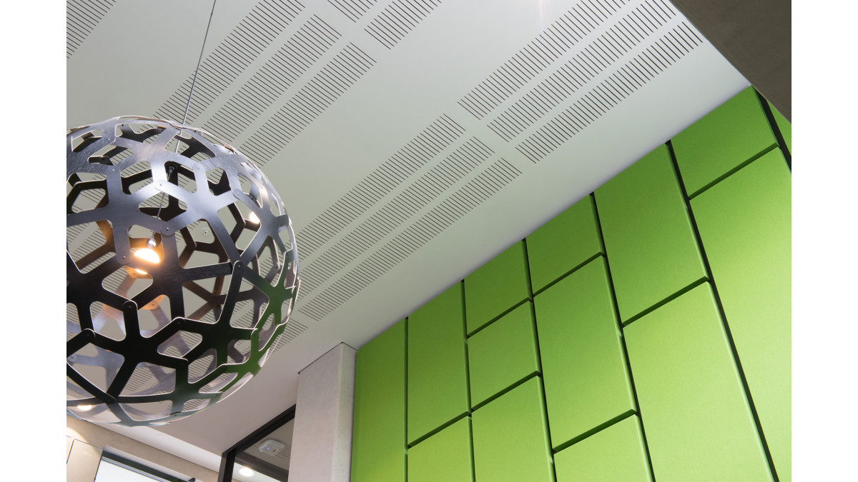
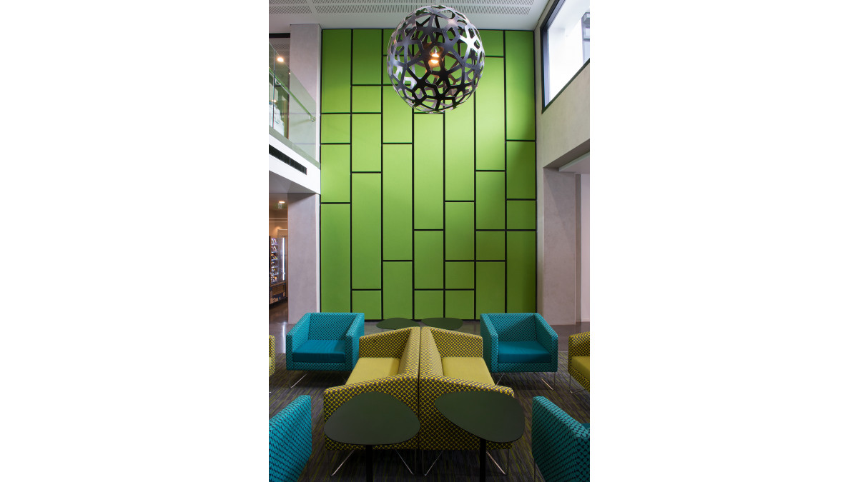
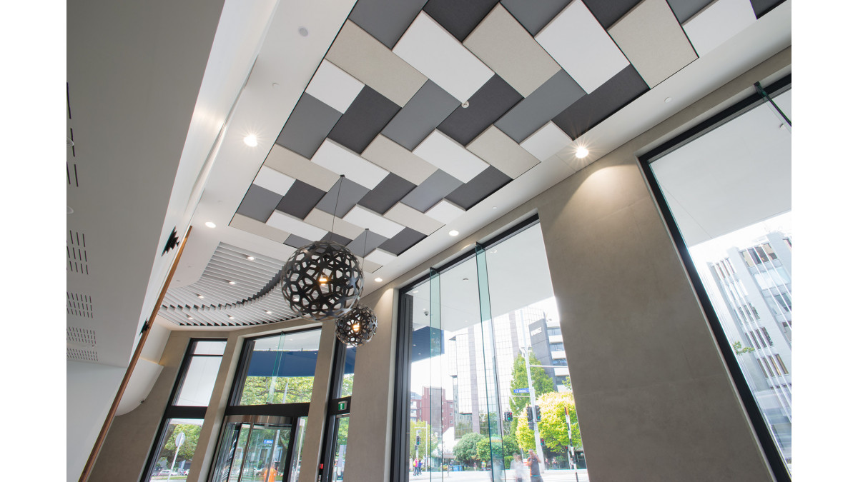
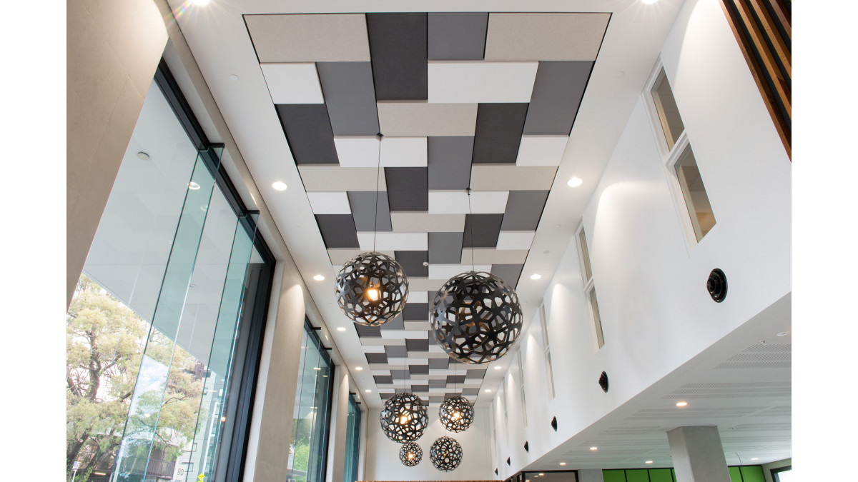
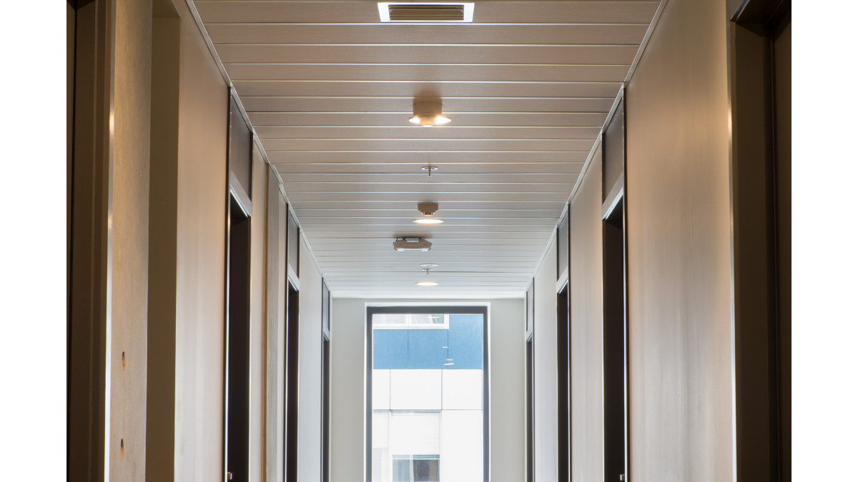


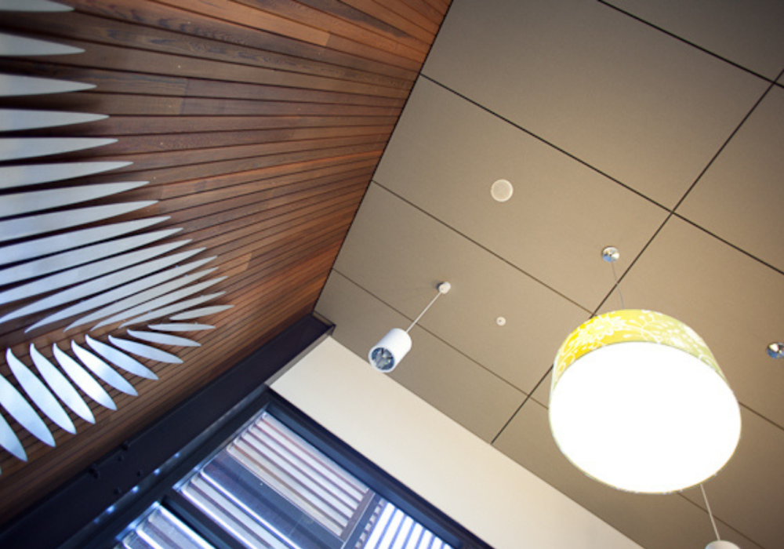
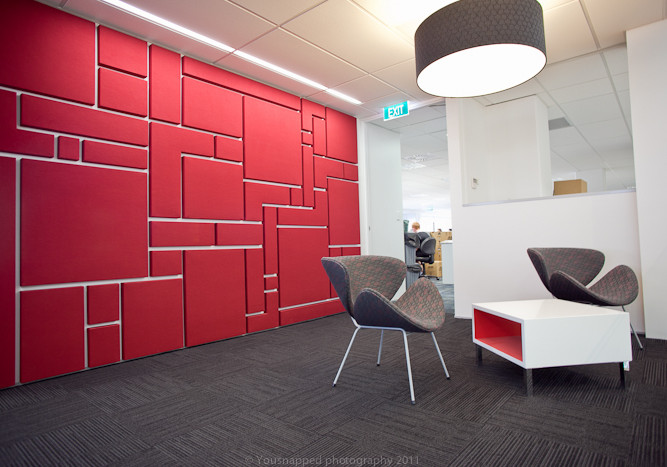



 Popular Products from Asona
Popular Products from Asona


 Most Popular
Most Popular


 Popular Blog Posts
Popular Blog Posts
