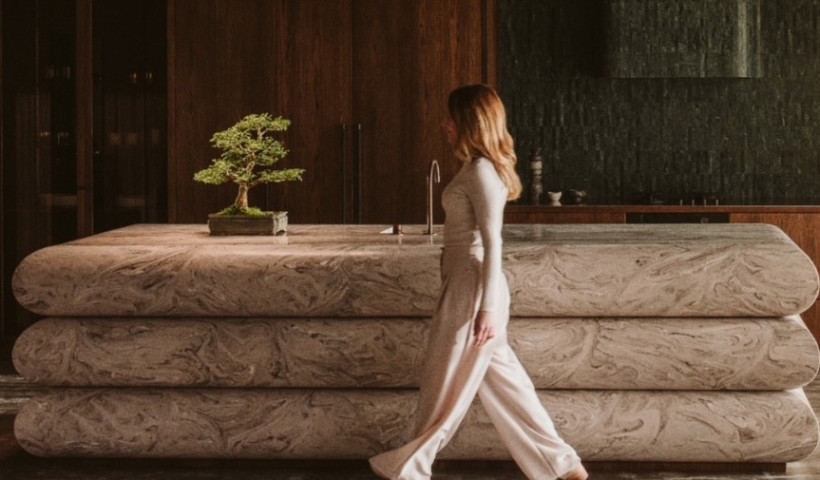
Many dream of a vast entertainer’s kitchen in a lifestyle property but not everyone can move to a remote location or has the budget to make these dreams come true.
With medium and high-density housing blooming across New Zealand, interest rates on mortgages rapidly rising, and a limited number of properties available in the market, investing in renovating your home seems like a good idea.
Let’s use Celia Visser’s recent award-winning project, 'minimalist kitchen for two', as an example of how to maximise space and make every inch count.
The client’s brief was clear, but the job to do wasn’t an easy one. “Create a minimalist, contemporary kitchen that would harmonise with previous renovations to this 1980s townhouse, while maximising the space to its full potential.”
So how do you provide a functional kitchen for two people in a reduced space where they can move harmoniously?
The designer was extremely clever and used every bit of space available to maximise storage. She even removed a walkway, creating an open space and increasing the visual size of the room.
The efforts to obtain a clean look led to choose a switchable glass window, removing the need for blinds. The use of smart technology doesn’t end there. The Corian benchtops have an integrated charging area for phones and other devices, because, who wants cables lying around their kitchen?
A choice was made to use appliances and cabinetry without handles to remove any visual and physical obstacles out of the client’s way.
Corian in Glacier White features on the cupboard and drawer fronts and all benchtops, providing continuity and a seamless look. The use of the Corian, both in vertical and horizontal surfaces, provides the desired minimalistic look while making the kitchen very elegant and functional.
In the words of the designer, “the storage was at an absolute premium; every cupboard was bespoken in every detail.” An exciting surprise hidden in an unused cupboard under the stairs: custom drawers designed to fit the space perfectly.
The fastening of the thin drawer doors is possible thanks to Blum fixing systems, providing a sleek, handle-less and cohesive kitchen design.
Small spaces can be made elegant, clean, and functional when specifying the right materials. A Corian benchtop with an integrated sink or a Corian Charging Surface gives you a seamless space without visual interruption of joins and physical clutter.
Photography by John Williams
Images supplied by Celia Visser













 New Products
New Products









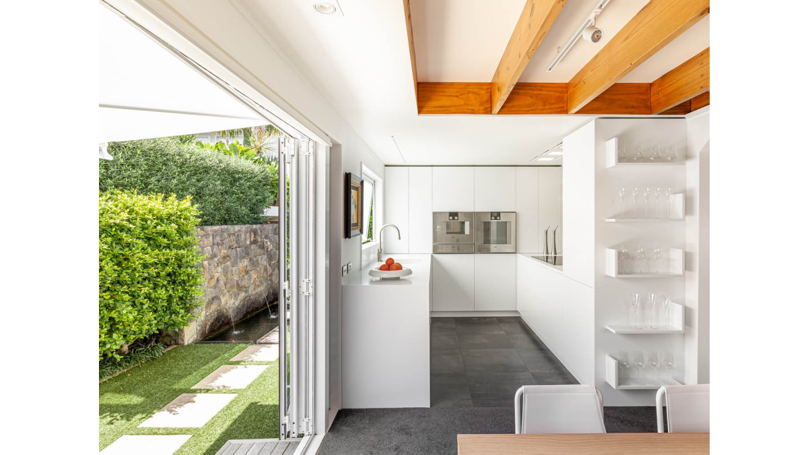
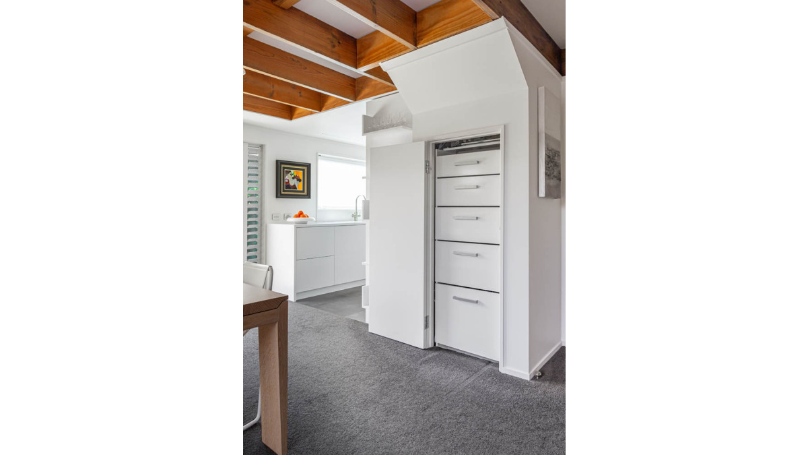
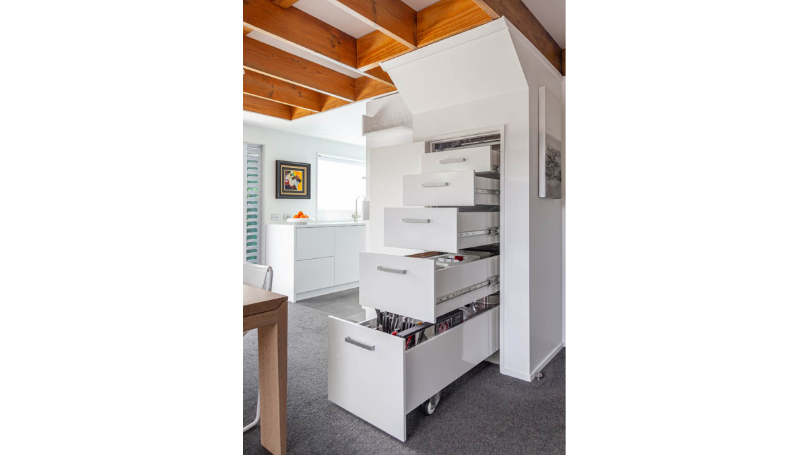
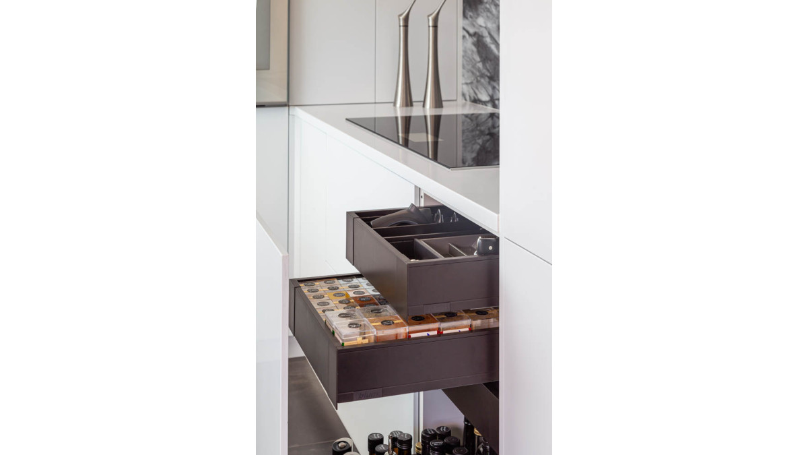
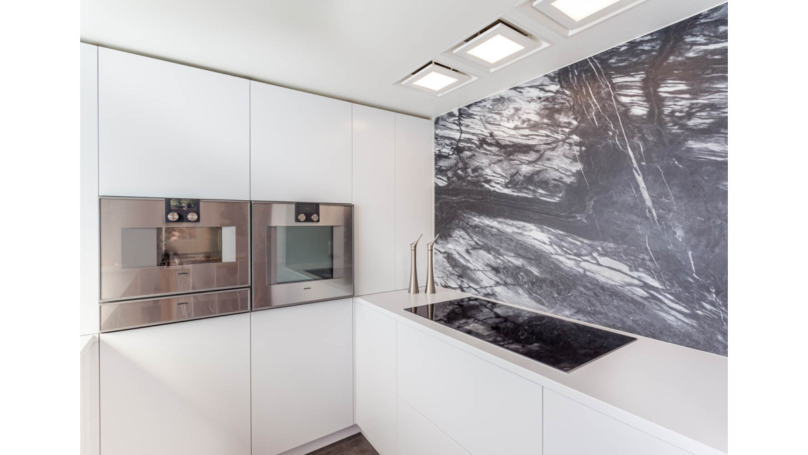
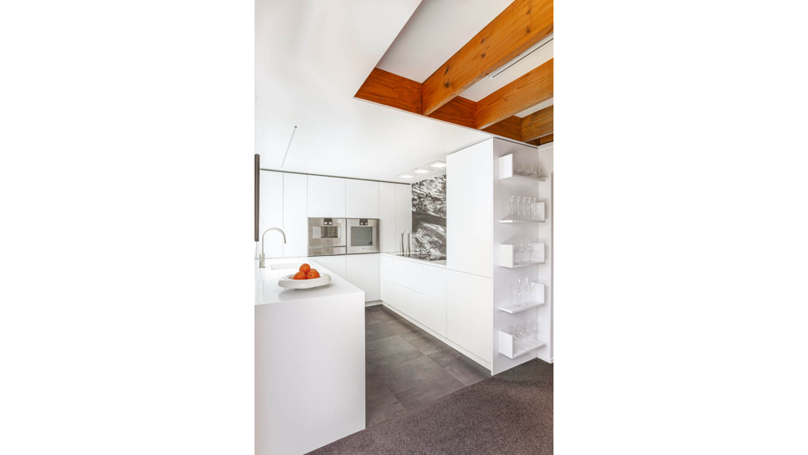
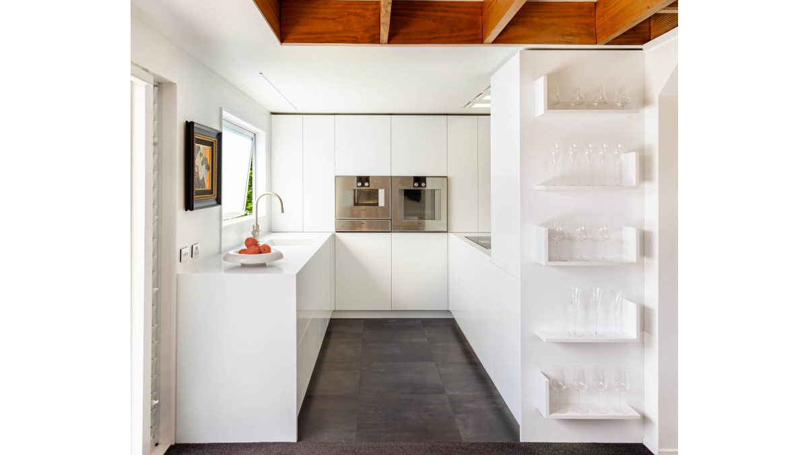


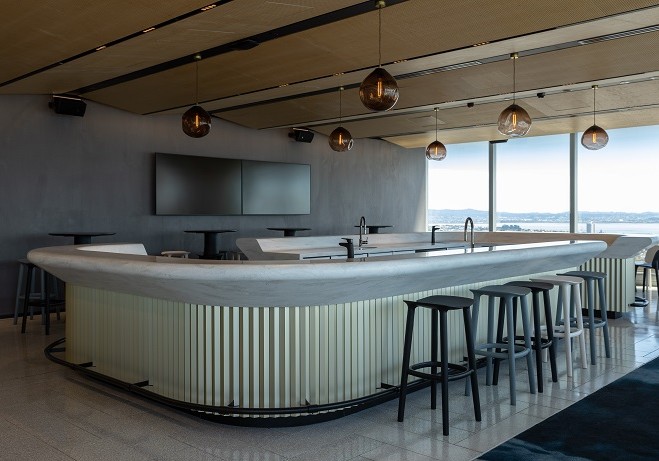


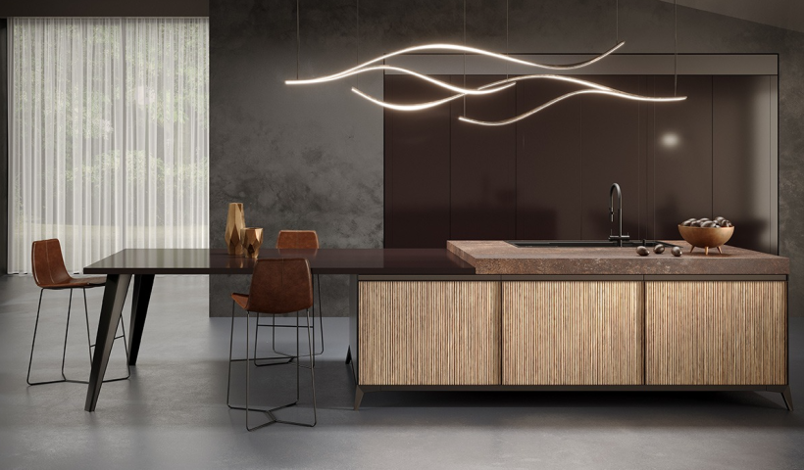
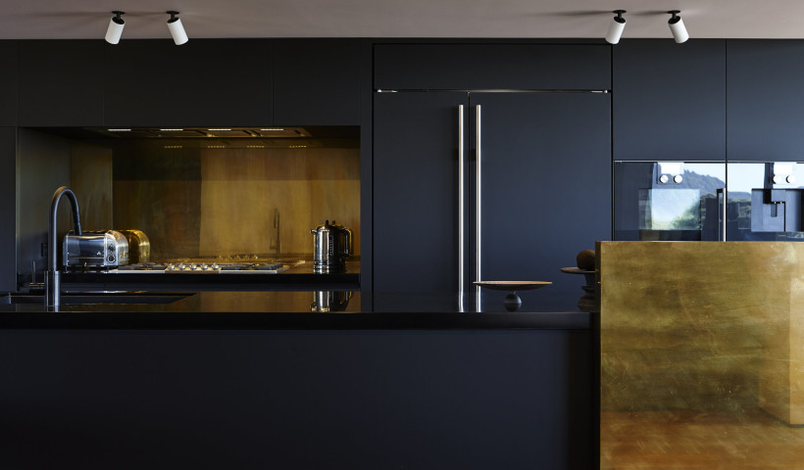
 Popular Products from APT
Popular Products from APT


 Most Popular
Most Popular


 Popular Blog Posts
Popular Blog Posts
