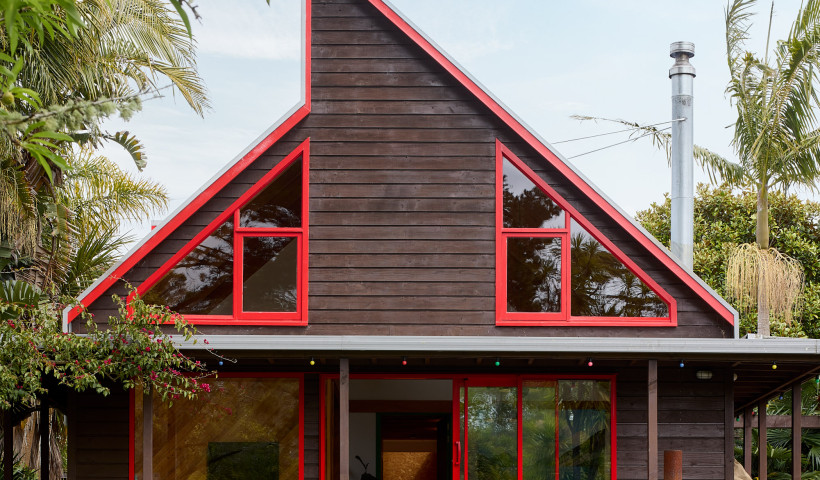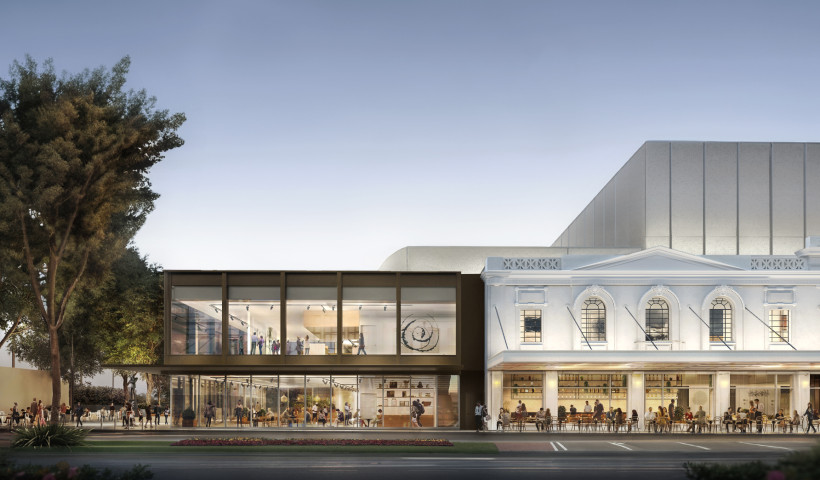
For a luxury lodge he designed at Wanaka, Scaife had the further encouragement of two innovative accomplices who built and developed the regally positioned, three-bedroom private retreat, which has jaw-dropping mountain views in all directions.
Wanaka Builder Nick Hay and business partner and plumber Nick Frame – the “Nick²” team for short – conspired to raise the design stakes even higher with a whole host of detailing and utility innovations that lifted the Release Private Retreat, as the dwelling is called, to a new level of architectural and eco-friendly accomplishment. Put these three creative people in the same room – or on the same building site – and the result is clearly fireworks, in an agreeable kind of way.
Scaife’s clean, bold design strokes shaped by 15-plus years of designing for the Otago climate have combined with Hay’s eye for detail and Frame’s pursuit of sustainability to produce a cracker of a showcase for the trio’s skill set.
Marc Scaife trained at Victoria University’s architecture school and has practiced in Queenstown for more than 15 years, mostly as a one-person operation, though latterly with a design assistant. His commissions have included houses, commercial lodges and apartments throughout Central Otago. “Maximising passive solar heat gain is important in this region so I like to have a generous northern elevation if I can manage it. Sometimes this isn’t possible because of the shape of the section or because the views lie south or east. In those cases you’ve got to bring the light in over the top through skylights or changes of level.”
Release Retreat sees Marc Scaife use almost the full toolbox from APL’s Architectural Series sliding door range in large, innovative configurations. He mixes one-track and two-track systems in the same opening, slides doors back over walls, and runs a continuous sliding system over two adjoining rooms. “If you work it through long enough,” says Scaife, “you find you can do almost anything.”
It also pays to have a cooperative and capable window manufacturer. Mark Robinson, director of Vantage fabricator, Aitken Joinery Ltd, in Gore, wrestled with the preferences of Scaife and Nick² to come up with the goods. In doing so he had to draw on his wide knowledge of Vantage extrusions and the way they could be adapted to achieve bespoke solutions.
“There were lots of little fiddly things that we had to do,” says Robinson. But “little fiddly” is something he does quite well – as a whole host of innovative residential and commercial jobs in Central Otago attest to. Builder Nick Hay was quick to credit Robinson: “His knowledge and help were very instrumental in helping me produce a finish that exceeded the usual parameters on what proved to be a fairly difficult project!
The ‘headline’ views west to the peaks of Mt Aspiring National Park are a powerful enticement for a designer with a Wanaka commission. But Marc Scaife is also mindful of the desirability of capturing northerly sunlight and warmth in the winter months.
Views west call for north-south alignment; northerly sun calls for an east-west axis. The T-shaped Release Retreat has a bob each way, with the bedrooms aligning north-south and the roomy acreage of the kitchen, dining and living area running west for maximum solar gain, but with generous glazing that still allows dreamy views to Treble Cone, sleeping glaciers and a picket fence of peaks on the Main Divide.













 Case Studies
Case Studies






















 Popular Products from VANTAGE Windows & Doors
Popular Products from VANTAGE Windows & Doors


 Most Popular
Most Popular

 Popular Blog Posts
Popular Blog Posts