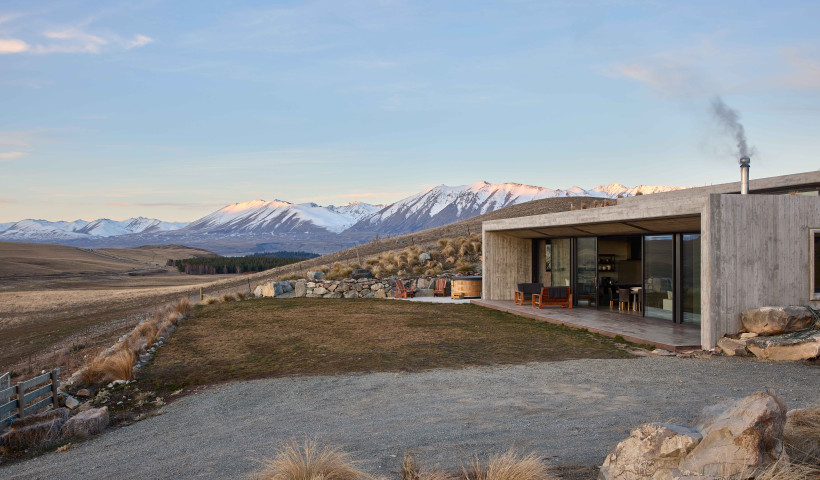
Sited on a narrow ridge that was chosen to exploit wide rural views, the constraints imposed by a tight footprint were overcome with cantilevered rooms that give the home a snap and crackle that adds mightily to its aesthetic appeal.
The three-sided courtyard design comprises of two wings hanging in space above a sloping hillside. The six-metre cantilever with pebble garden beneath gives the structure a lightness and angularity that floats it to a higher level of visual interest.
The breathtaking views made the ridge a natural choice but concrete piles 18 metres deep were needed to satisfy geotechnical requirements. Then two bedrooms, kitchen and office were cantilevered westwards on reinforced concrete beams. The pebble-bed "shadow" was put in place to ensure an underside unmarred by weeds and bare earth.
The down side of the ridge-line site is its exposure to wind, a prospect that Stephen Smith countered with sheltered outside areas and door openings that are pulled back inside the cladding line for weather protection.
APL Architectural Series windows and doors, supplied by First manufacturer, Windowmakers Ltd, of Silverdale, feature throughout in a combination of black frost or silver anodised finish.
The wall cladding is random cedar profiles laid vertically and shiplapped. Behind is a plywood air barrier and the wide soffits are also plywood.
Tall, wide sliding doors are a feature of the house design. One over-wall slider 2.7 metres high, opening out to the central courtyard is fitted with a cedar screen fixed to the APL Architectural Series panel to enhance privacy and filter light.
Corner sliders in the living and dining area are three metres high with one bank of panels withdrawing into a cavity for maximum clear opening.
Contractor - Cook Brothers Construction.













 Product News
Product News








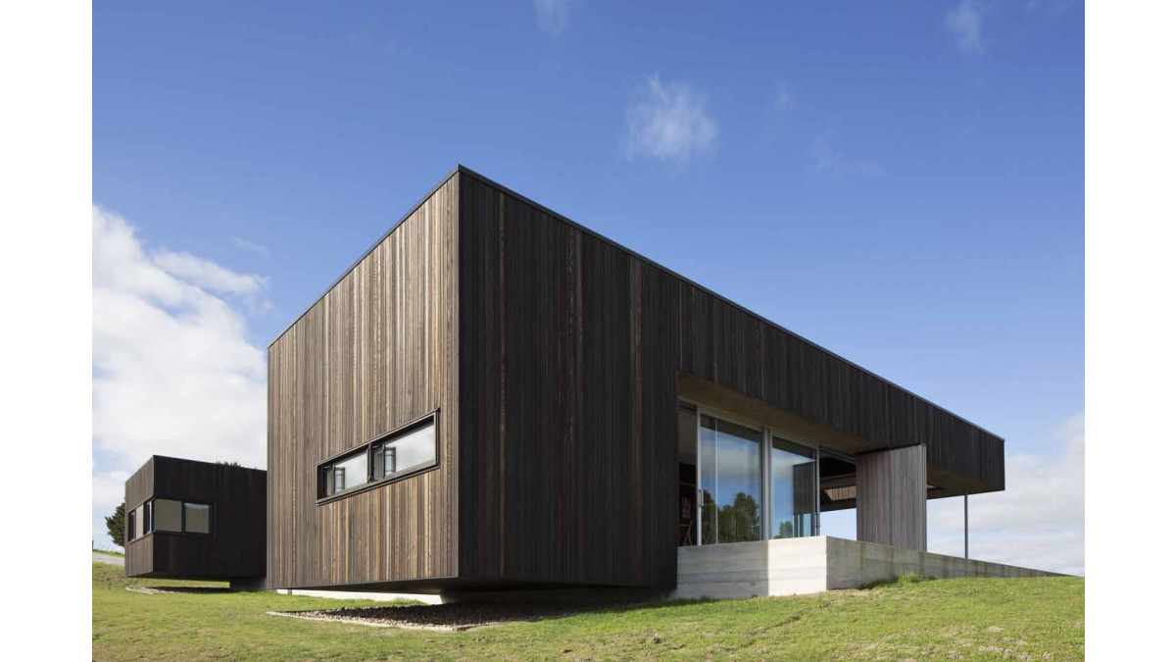

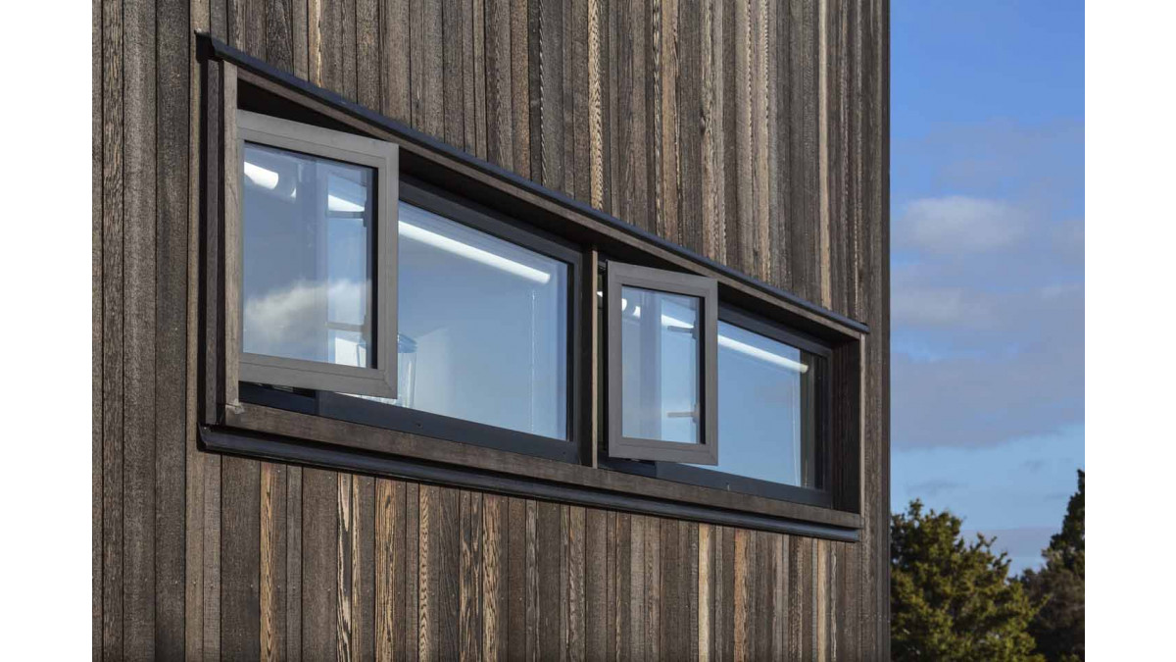
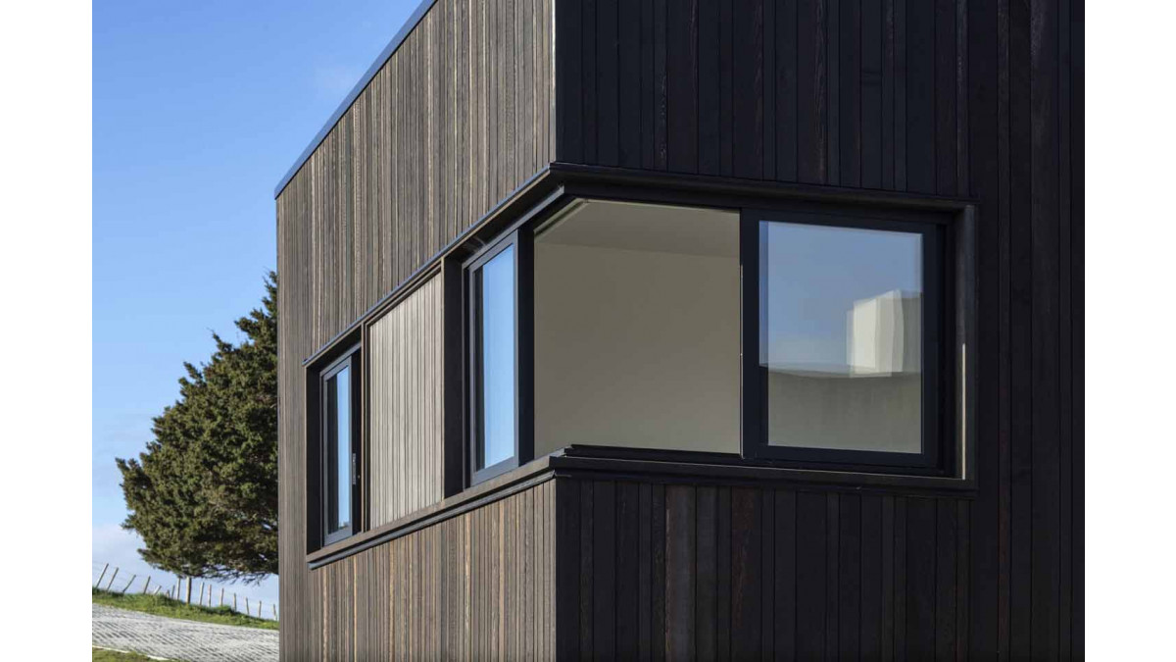


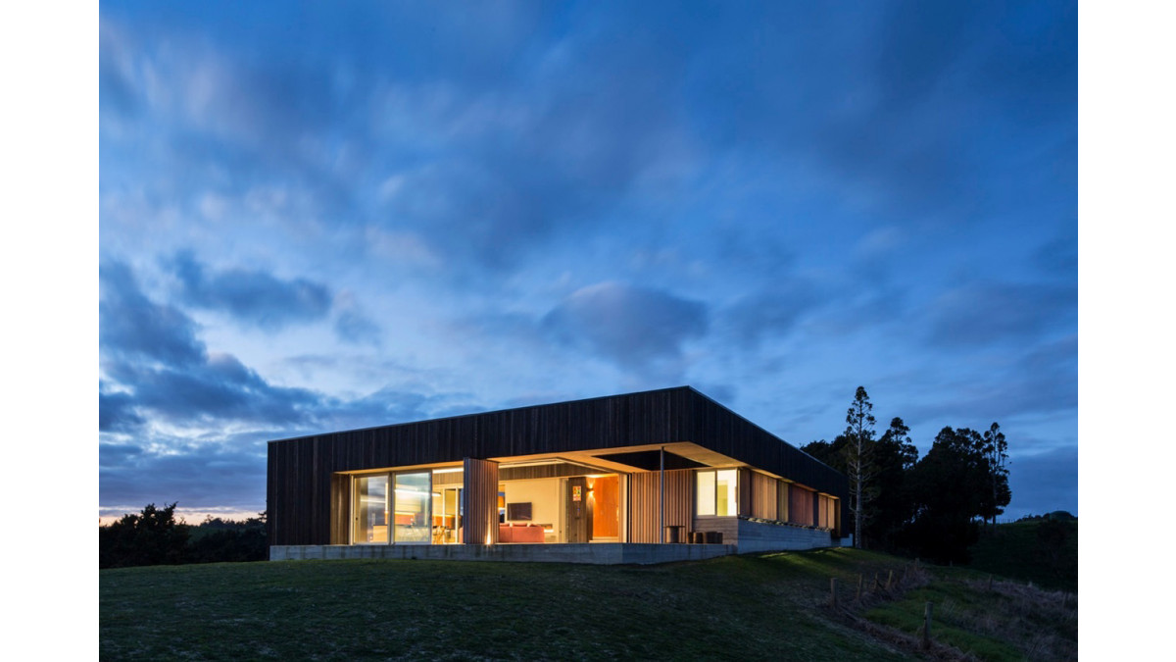


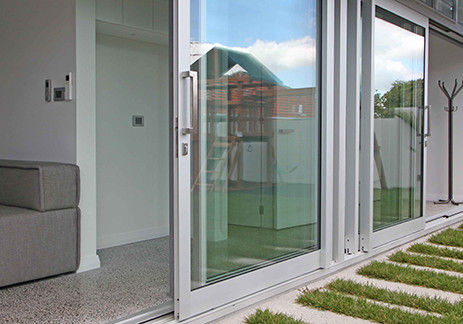

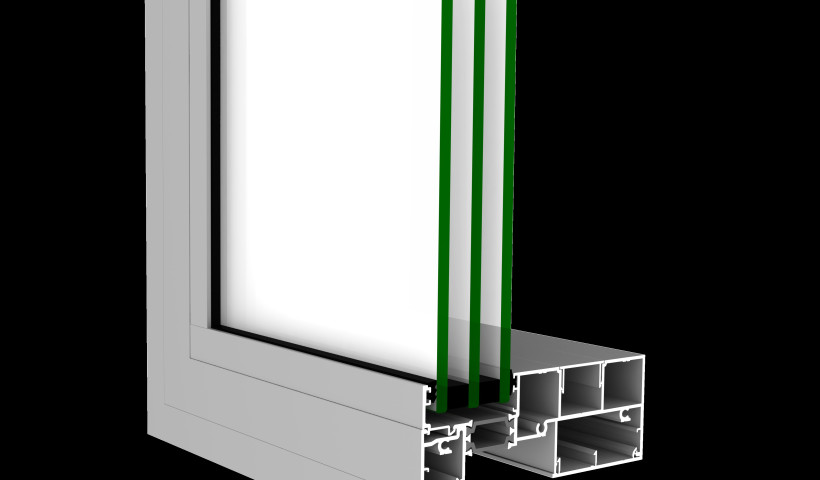
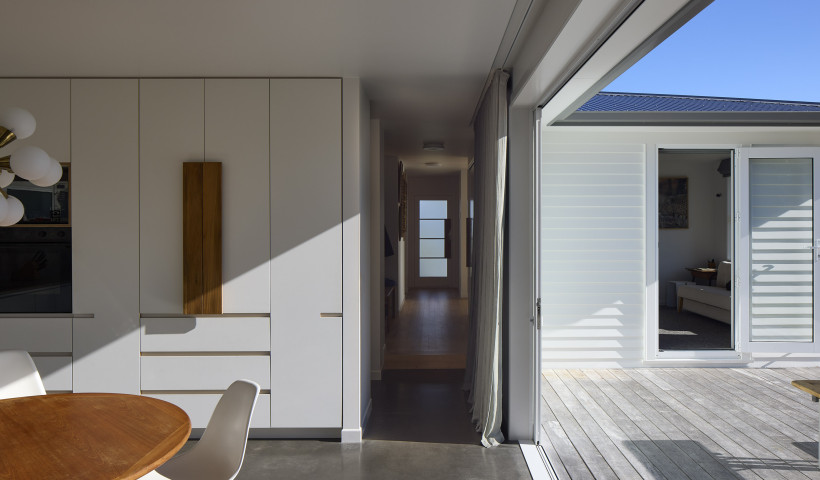
 Popular Products from FIRST Windows & Doors
Popular Products from FIRST Windows & Doors


 Most Popular
Most Popular


 Popular Blog Posts
Popular Blog Posts
