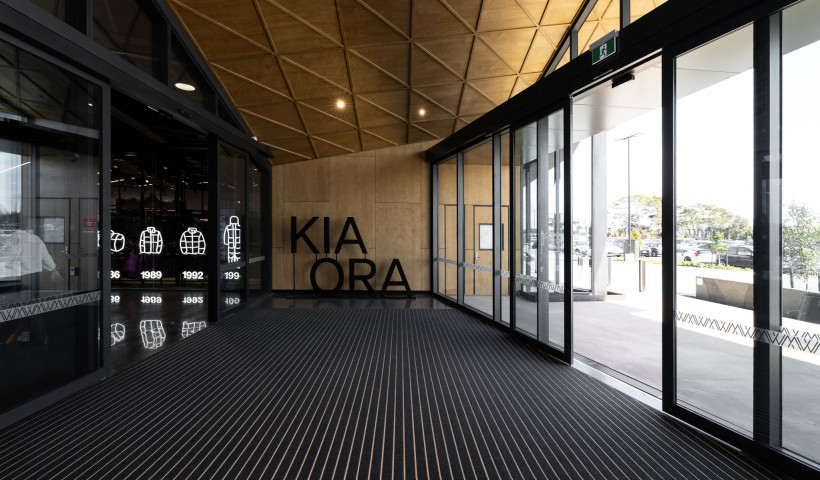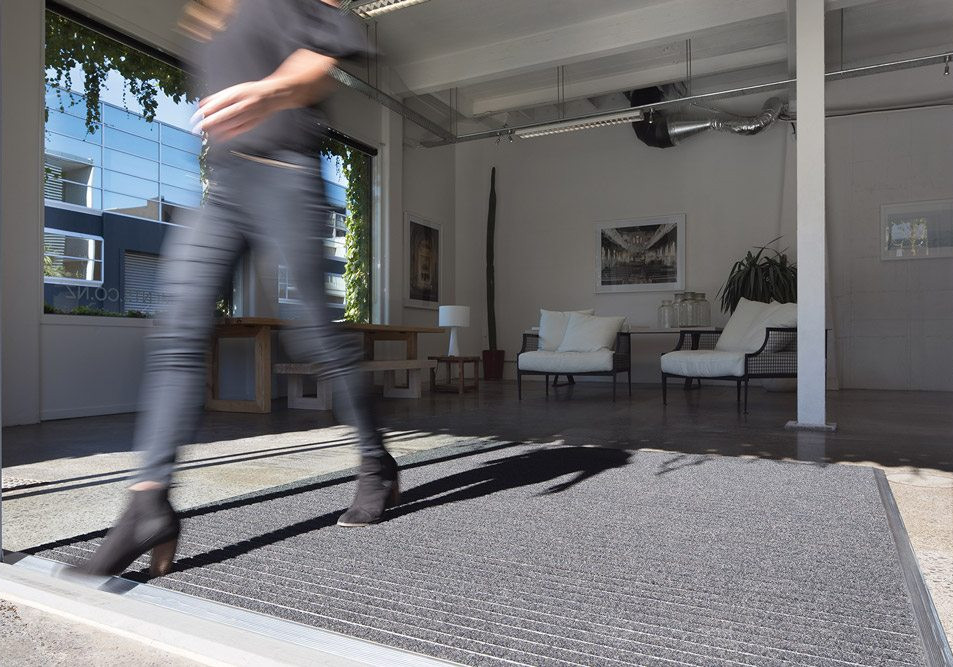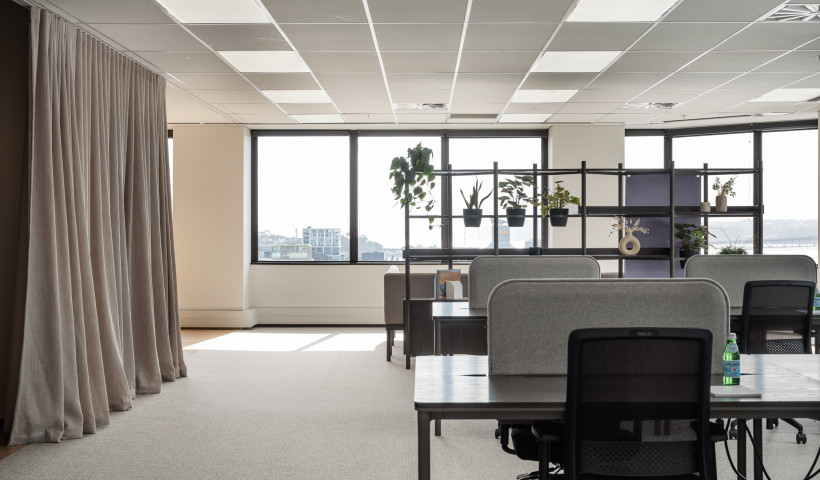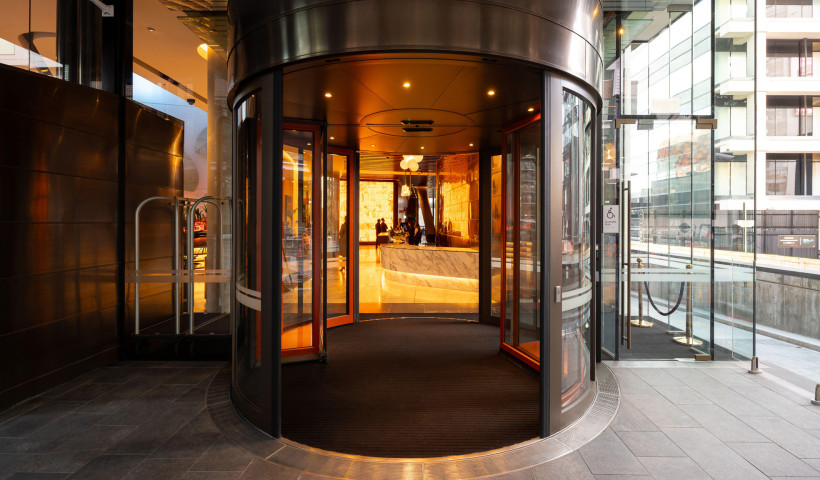
Soaring above the landmark new retail and hospitality precinct of Commercial Bay is the new 39-floor PwC office tower. To reach the office floors, there is an outstanding vertical entry sequence starting from street level. The atrium entry on the corner of Customs and Albert Streets provides a first encounter with the building’s materiality and marks the start of a journey from the travertine base — referencing the cliffs that border the Hauraki Gulf — up to a floor of meeting and seminar spaces and then a hotel-style sky lobby with spectacular views of harbour and city.
Facilitating smooth, safe and comfortable movement for large numbers of building users is critical. Material selection had to create a high-end corporate context while being practical and durable, as required by the urban environment.
"The choice of entry mat needed to align with the high-quality materiality of other elements," says project architect Michael Mason. "The sandblasted stainless floor grating works tonally with the Atlantic granite flooring to deliver a seamless experience."
Advance Flooring's Nexus stainless-steel grille extends the full width of the atrium — between two revolving doors, each with Advance’s EverTread entrance matting cut to a perfect circle. Unlike a residential interior, commercial building users don’t usually stop to wipe their feet, but generous entry matting solutions keep this interior looking clean and pristine.
The use of Nexus stainless-steel grating in such a large area is the first of its kind in New Zealand. An elegant and high-end architectural material, Nexus is a perfectly flush grille system: safe for high heels, and with enough friction against the soles of shoes to trap further layers of dirt and moisture for a slip-resistant interior.
The grille comes in large sheets with a linear pattern. The high-grade alloy steel maintains its looks, is easy to clean, and has the appearance of an interior floor product, looking from a distance like a stone floor.
The flooring selections of this commercial entry lobby form part of the design aesthetic of the urban block, while providing the necessary functionality of trapping as much tracked-in dirt and moisture as possible. The result is a cleaner and safer corporate interior with less wear and tear.
Project: Commercial Bay
Architect: Project partners are Warren and Mahoney in association with Woods Bagot (San Francisco), NH Architects (Melbourne) and Precinct Properties (Auckland)
Product: Nexus stainless-steel grille and EverTread
Photographer: Mark Scowen Photography and Jason Mann Photography
Writer: Folio













 New Products
New Products





















 Popular Products from Advance
Popular Products from Advance


 Most Popular
Most Popular


 Popular Blog Posts
Popular Blog Posts
