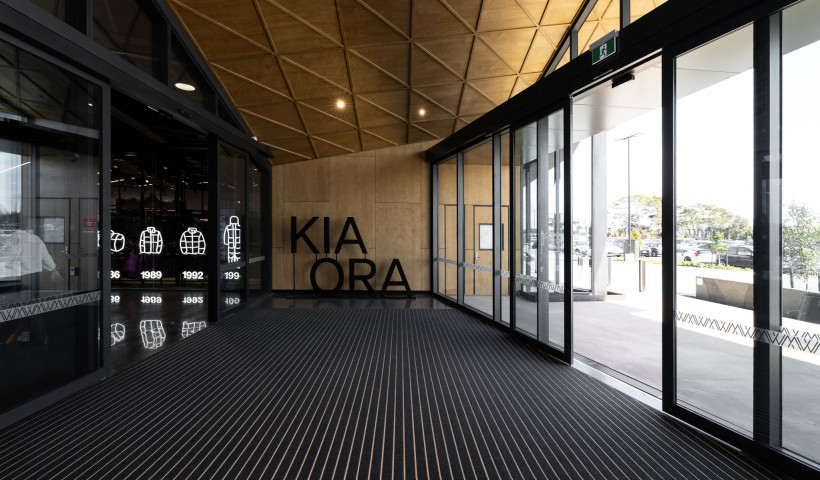
Scion, a Crown Research Institute focused on the science of forestry, enlisted RTA Studio in association with Irving Smith Architects to create the three-storey innovation hub, prioritising the use of wood wherever possible to expose and celebrate timber technology.
The result is a dramatic glass-clad building constructed around a diagrid framework, a startling array of 88 laminated veneer lumber (LVL) diamond-shaped and triangular frames around a floor-to-ceiling atrium. This combination of wood surfaces and expansive space required a flooring solution that would enhance the design aesthetic while also serving to reduce noise. Linear Vision carpet tiles by Tecsom fulfilled those needs.
"Acoustic requirements led to the carpet selection," says Architectural Graduate Thomas Keeler of RTA Studio. "We have a timber structural floor with a raised floor to conceal the services; this allowed the structural timber to be exposed when viewed from below. The acoustic requirements were specific to the raised floor design."
Designed to dampen sound transmission and reverberation in timber floors, Linear Vision’s acoustic backing can provide up to 29dB of noise reduction. Because the hub’s open-plan upper floors are home to working scientists — where they could bring ideas into the hub but also do focused work — this factor was crucial to the design.
"The diagonal pattern from the building’s structural diagrid informed other design elements," says Keeler. For the carpet, two neutral colours, grey and brown, were selected to make the timber structure the key feature. "We chose a subtle linear pattern and diagonal flooring layout, repeating and echoing the timber geometry."
At the hub’s main entrance — the ‘front door’ for the Scion science campus — CoralTread entrance flooring is used to handle the high foot traffic. Set on the edge of Whakarewarewa Forest, Te Whare Nui o Tuteata has already become a popular attraction. The feature entry canopy invites visitors inside to experience its unique structural design and to visit the Scion interactive exhibition about green technology and innovation in the sectors, as well as the Eastwood café.
Project: Scion Innovation Hub
Architect: RTA Studio
Product: CoralTread, Linear Vision with Acoustic Backing
Photographer: Patrick Reynolds
Writer: Folio













 New Products
New Products










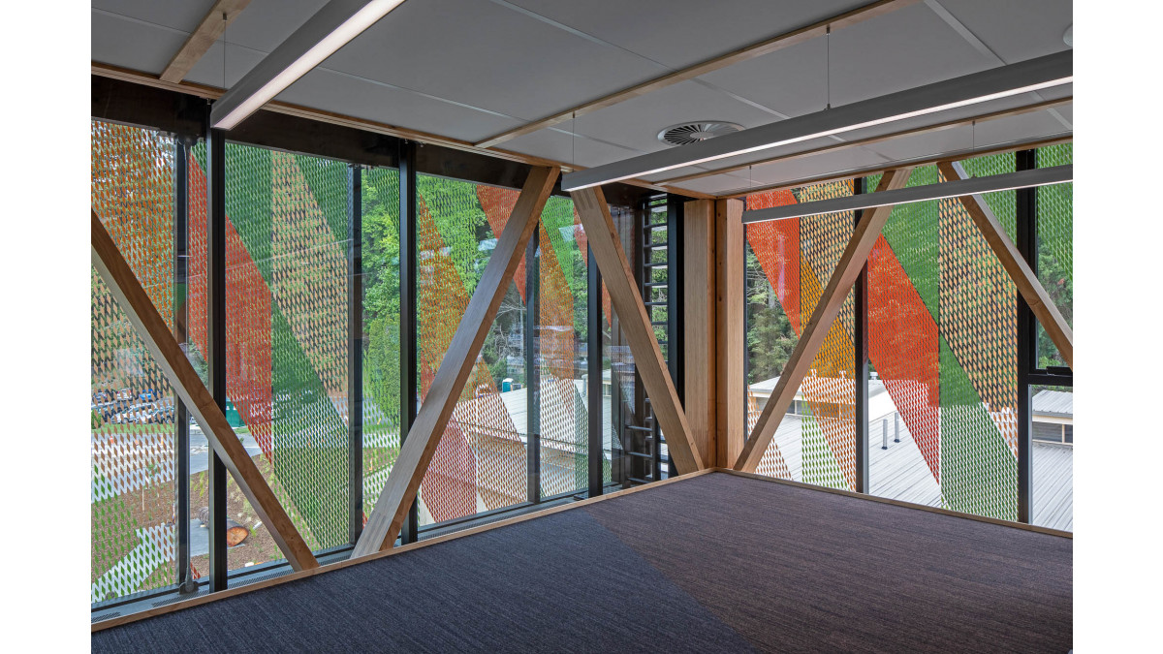

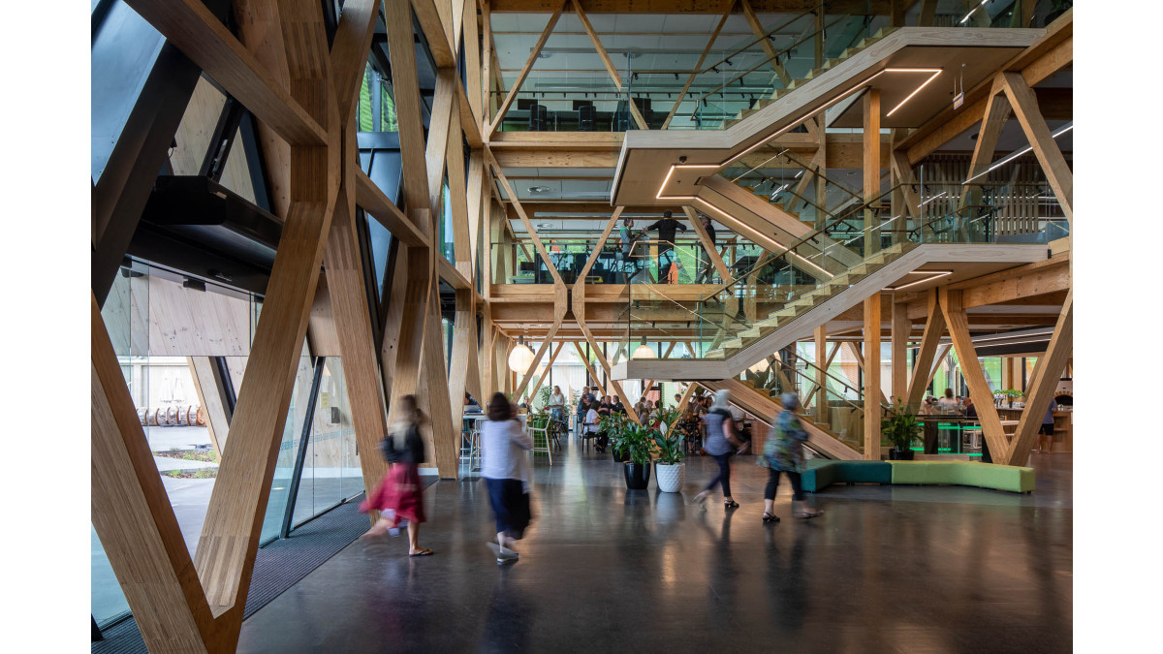
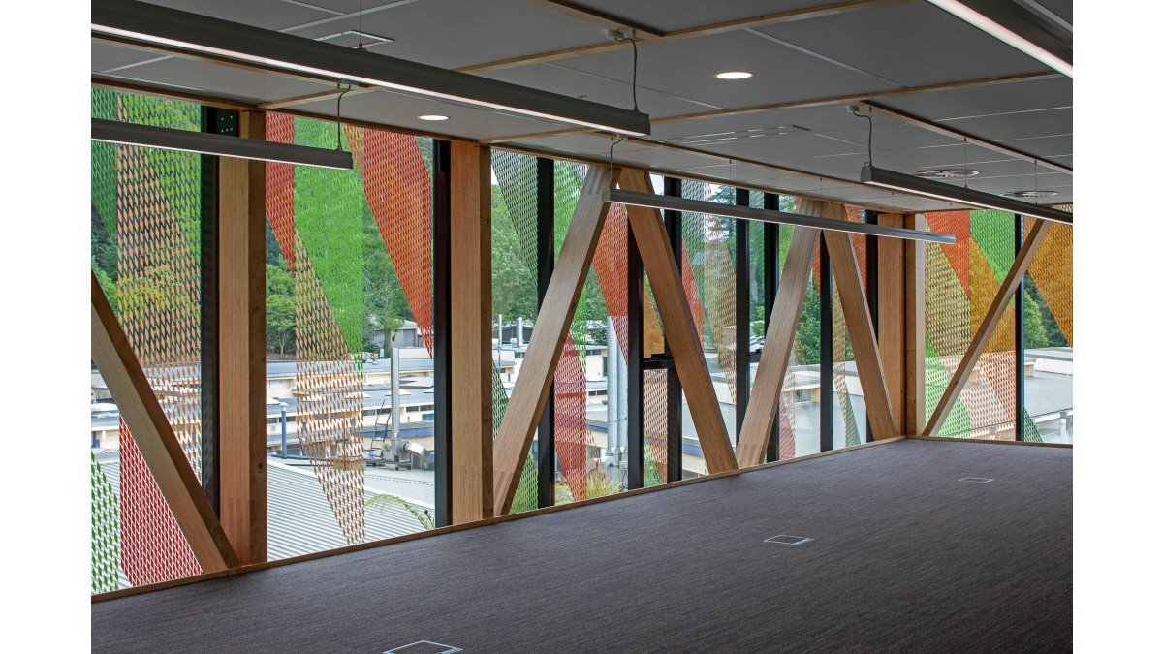




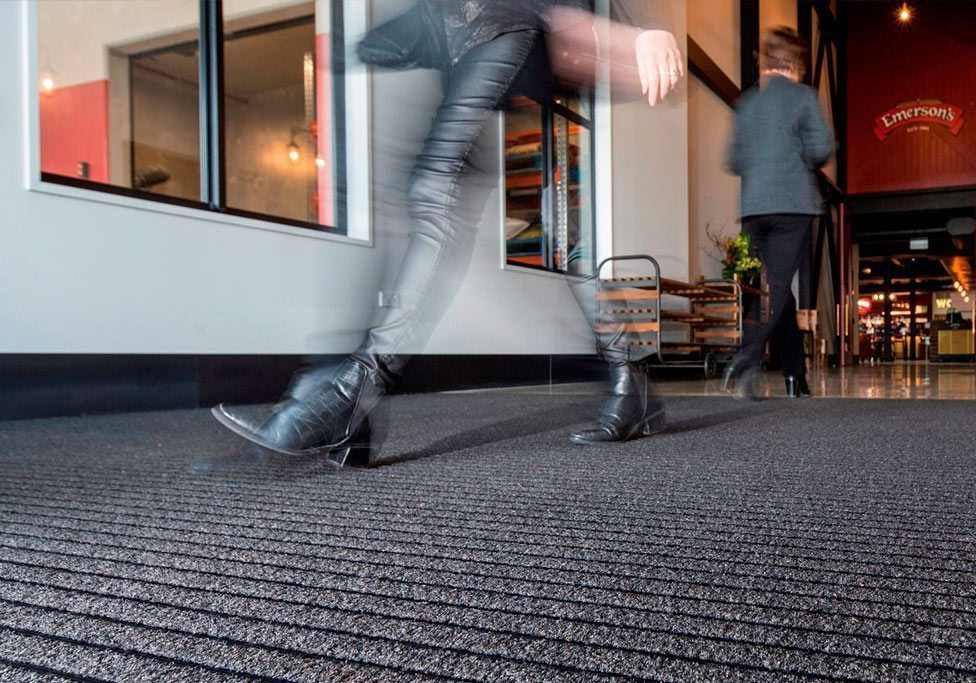

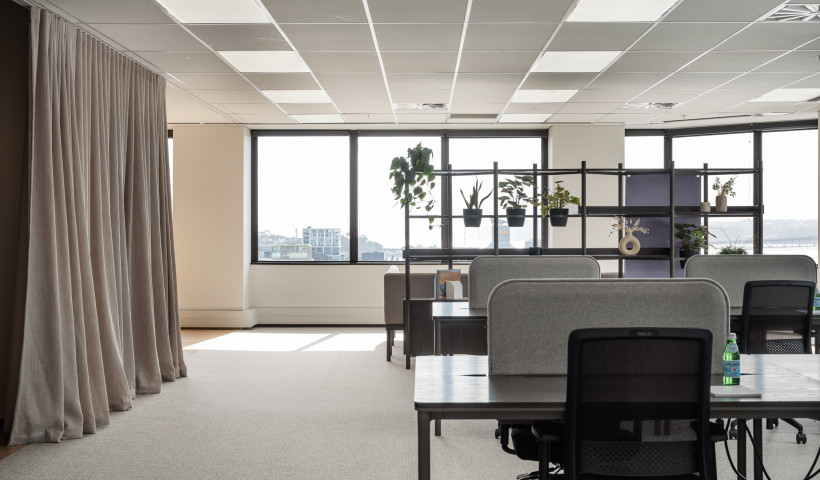
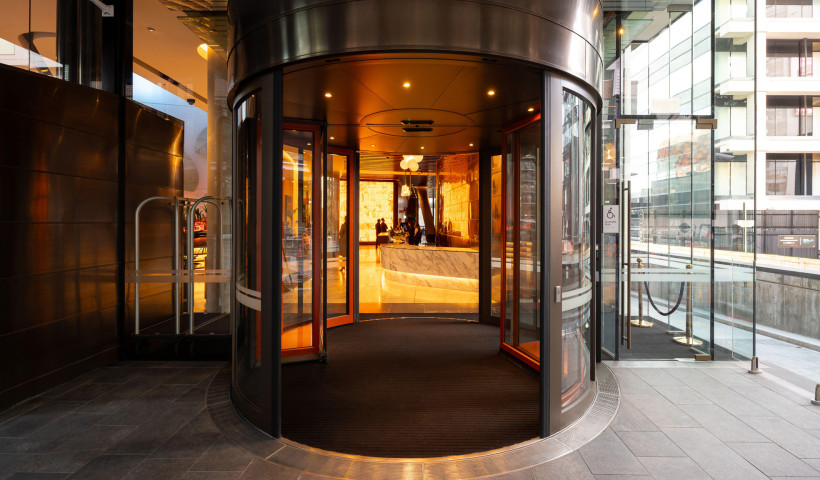
 Popular Products from Advance
Popular Products from Advance


 Most Popular
Most Popular


 Popular Blog Posts
Popular Blog Posts
