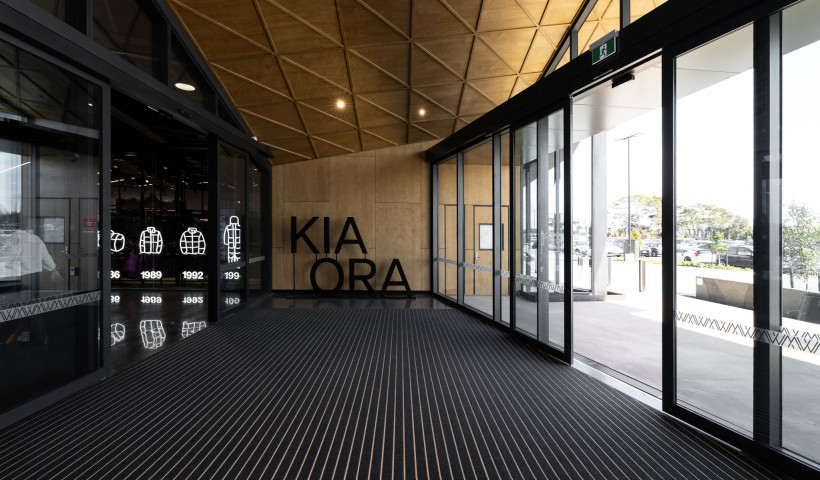
Designed by architects Wilkie + Bruce, the new two-storey Fitness Centre at St Andrew’s College in Christchurch extends the school’s gymnasium, with the structural system devised to contribute to the seismic strengthening of the existing building.
The effect of noise and vibration transmission through the building’s ‘cross-laminated’ timber first floor had to be carefully considered. With a weights room on the first floor and changing rooms underneath, the challenge was to prevent the sound of heavy weights being dropped reverberating through the structure.
Part of the solution was to install 45mm Neoflex High Impact Gym Tiles from Advance. "We were initially advised on a thicker flooring," says Project Architect Tony Hoare, "but we found we could achieve the same outcome with a thinner, denser tile."
Designed specifically for the acoustic requirements of free weight and weightlifting areas, Neoflex gym tiles have a top layer of recycled EPDM rubber that sits on a base layer of recycled rubber. Along with sound-dampening benefits, the advantage of these high-impact tiles is the large range of customisation options. There are multiple tile sizes and a huge colour palette, and the surface layer can be chosen from any Neoflex range.
"We had great support from Advance, who were able to provide detailed pricing, acoustic, colour options, and general performance advice for all the options we considered," says Hoare.
Ultimately, the architects selected a 1.0m x 1.0m tile in the ‘Fresh’ finish, and incorporated a 150mm-high, 15mm-thick rubber skirting to insulate the floor from the walls and minimise vibration transfer into and between structures.
"Originally the 45mm deep sports floor was to be only under the weights area," says Hoare, "but the client decided to extend the thicker flooring throughout the facility to create flexibility for future changes to the exercise machine layout."
That flexibility applies to the installation itself. "The 1.0m tile module," says Hoare, "was a handy size that allowed us to integrate plywood floor inserts with the school’s crest into the floor to suit the layout of the weight machines, and without the need for cutting."
CREDITS
Project: St Andrew’s College Fitness Centre
Architect: Wilkie + Bruce
Product: 45mm Neoflex High Impact Gym Tiles
Photographer: Sarah Rowlands
Writer: Folio













 New Products
New Products









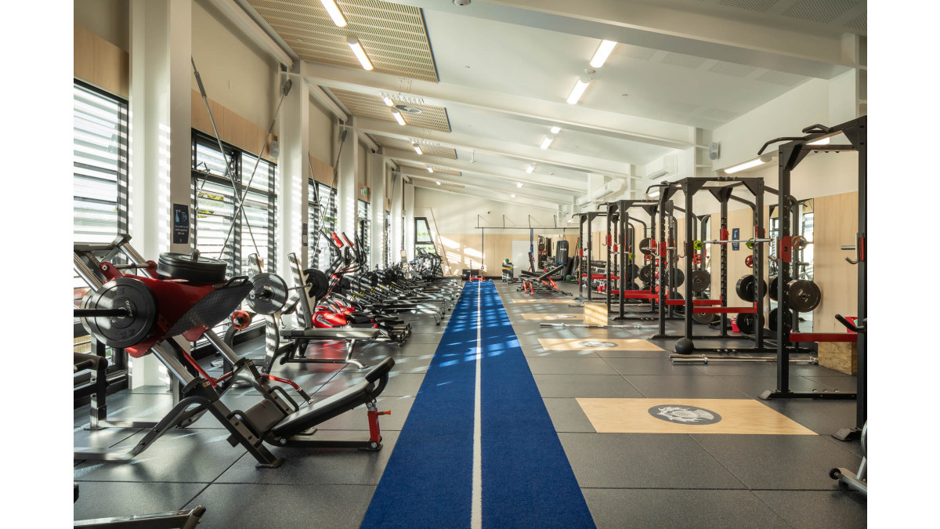
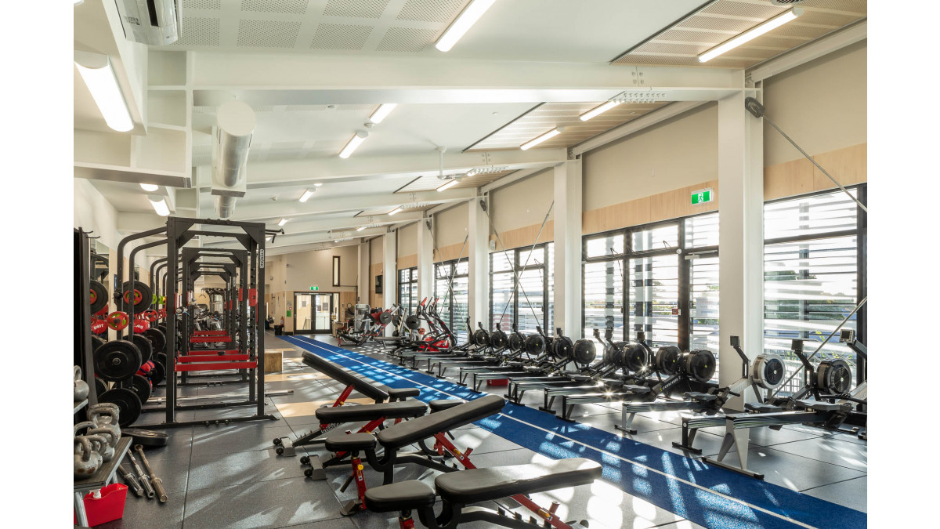
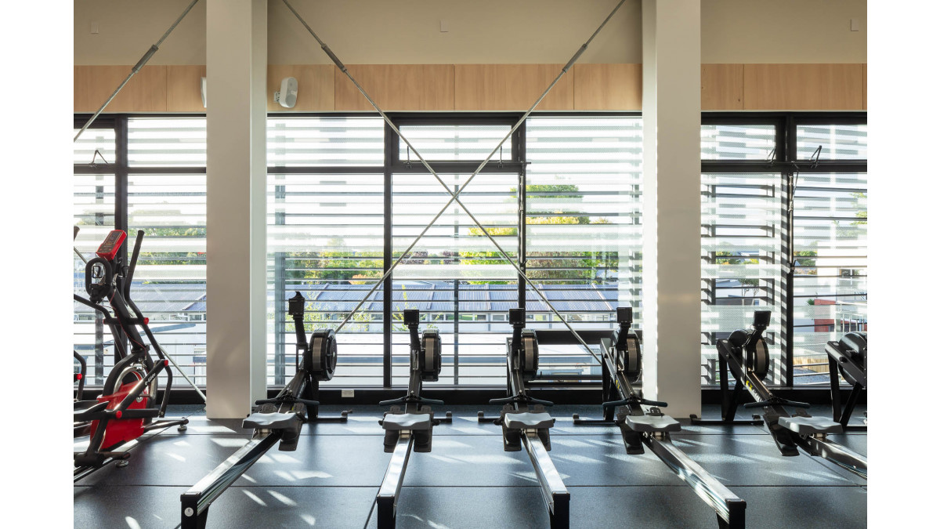
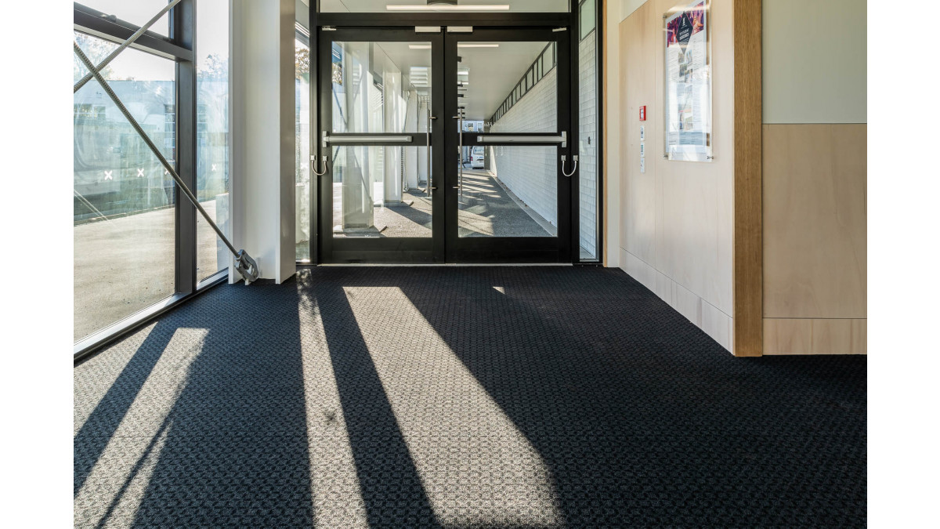
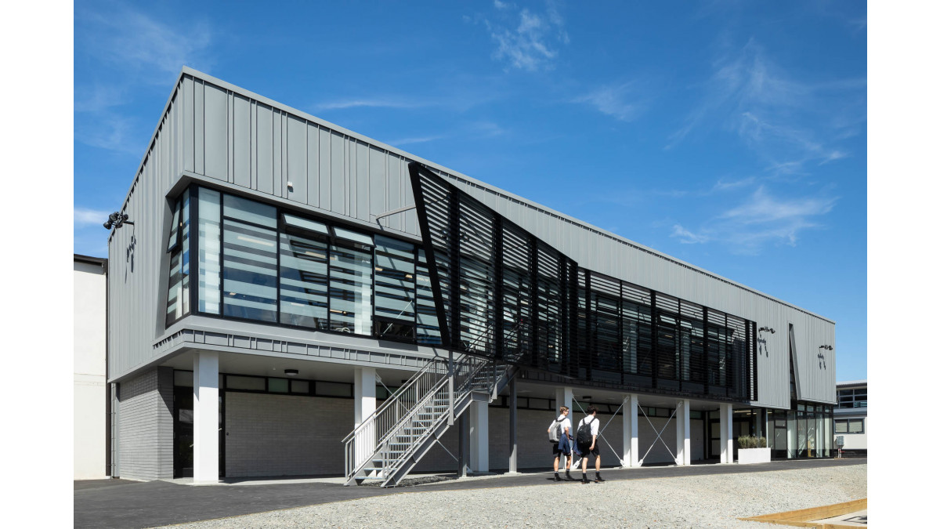
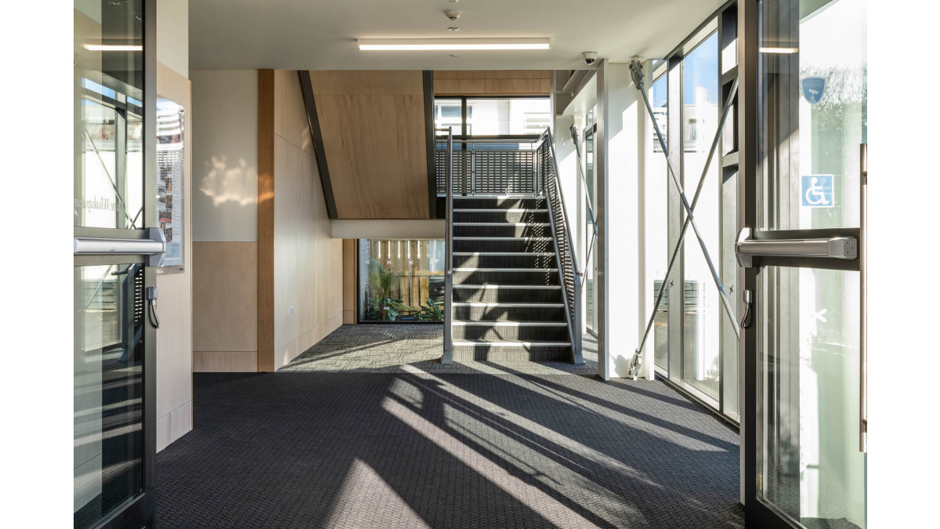


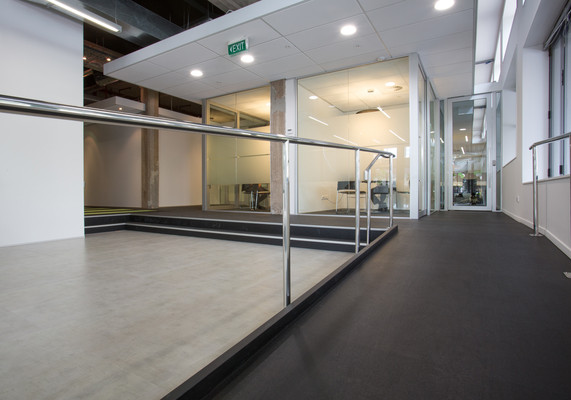


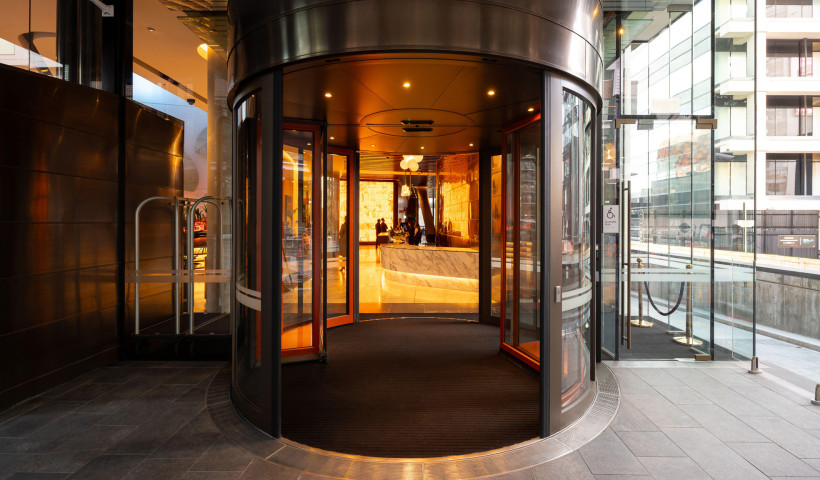
 Popular Products from Advance
Popular Products from Advance


 Most Popular
Most Popular


 Popular Blog Posts
Popular Blog Posts
