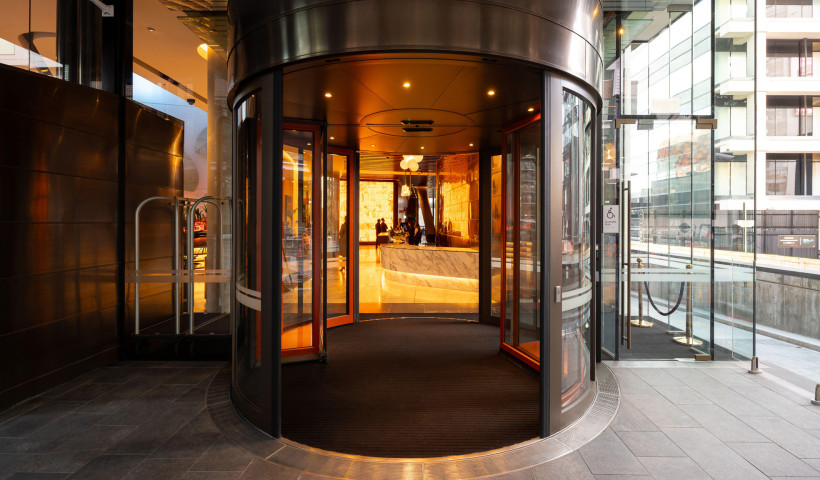
The University of Waikato’s new Tauranga Campus expands study opportunities in the Bay of Plenty with a new range of degree courses. With an 8,400m² state-of-the-art teaching and research facility, it can cater for up to 2,000 students, staff and visitors.
Strategically located in the CBD, the Jasmax-designed building provides connecting pathways through and beyond the building, between the existing tertiary facilities to the south-west and the denser business district to the north-east.
"The building forms part of the local urban 'eco-system,'" says Jasmax project architect Jane Rickit, "organically connecting different streets and levels through its design, entry points, and the shaping of its outdoor landscape."
As well as aligning with city axes and extending pedestrian corridors, the main entrances play a significant role in the interior public spaces of the building, bringing people into the heart of student common areas to reinforce and celebrate the community life of the campus.
To facilitate student and staff movement between outside and inside, city and university, the architects have designed the entry points, overhangs and facades to shelter and protect the interior and pedestrians from the elements. In a public building, it’s imperative to keep building users safe from slip and fall accidents. A clean, dry floor is also a safe floor, so the lobbies and entries are fitted with deep entry carpets to remove water and grit from shoes.
The client chose entry carpet over recessed mat wells to meet operational requirements, as well as the technical requirements of levels and slab set-downs. "With hundreds of students walking in and out of the building each day, continuous carpet maximises the absorption of water from the soles of shoes," says Nigel MacIntyre of Advance Flooring. "It’s unusual for people to stop and wipe their feet in tertiary and commercial buildings, so it needs to be done for them with the right type and depth of entrance mat."
"Although the Building Code has a minimum depth of 1.8 metres for entry mats, best practice is 4–5 metres. What this building shows is that 4–5 metres doesn’t feel that deep or adversely impact the experience of the lobbies. It sits quietly in the background of the design, helping the interior floors stay clean and dry."
Credits:
Project: University of Waikato Tauranga Campus
Architects: Jasmax
Entry mat: Zeno Protect Excellence by Advance
Photographer: Mark Scowen
Writer: Folio













 Product News
Product News








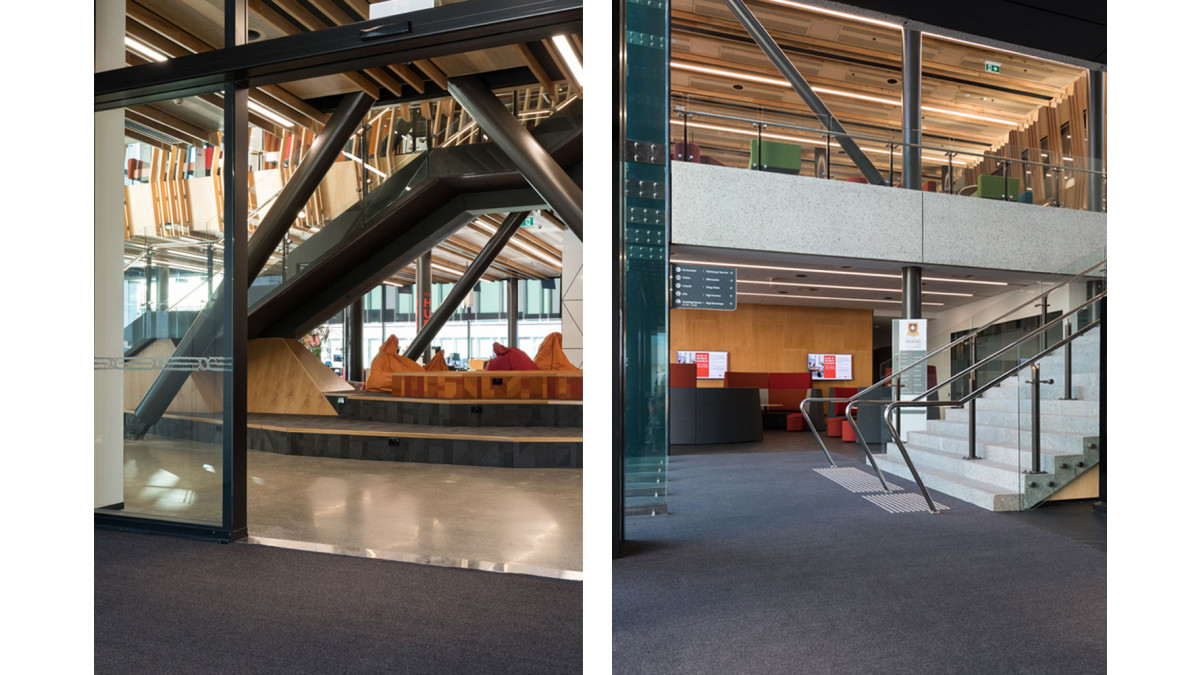

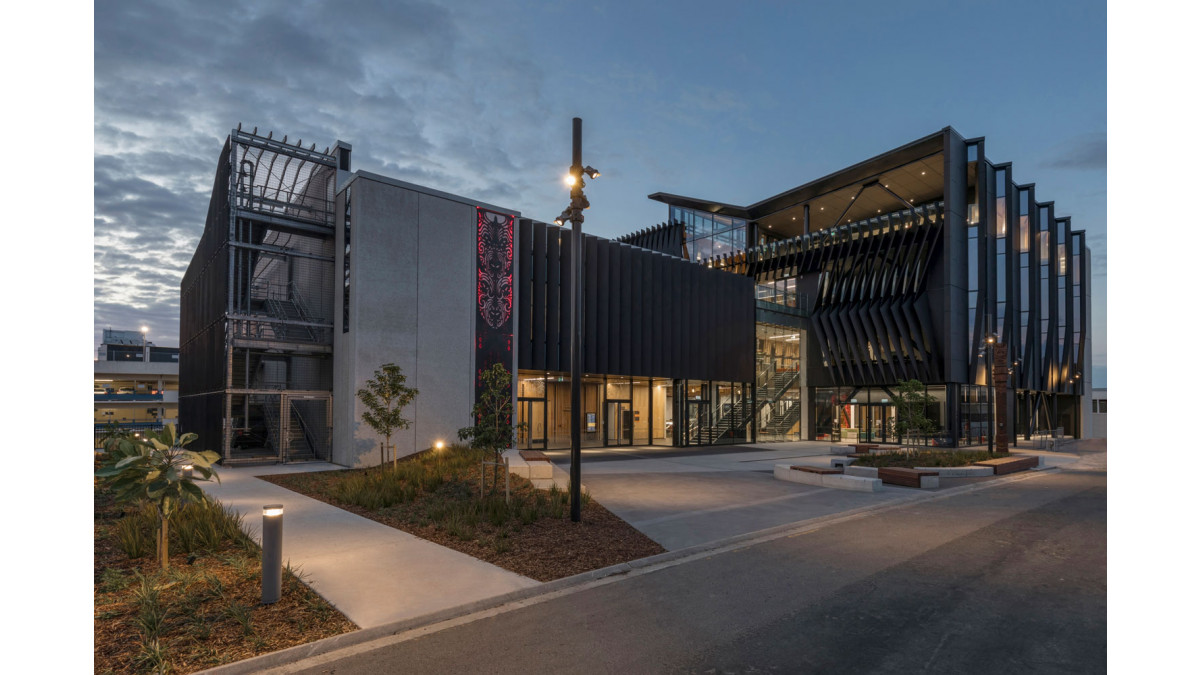



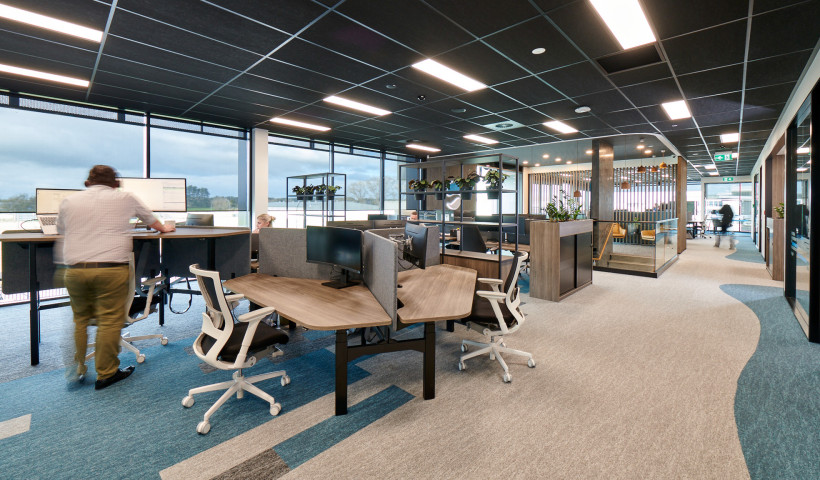
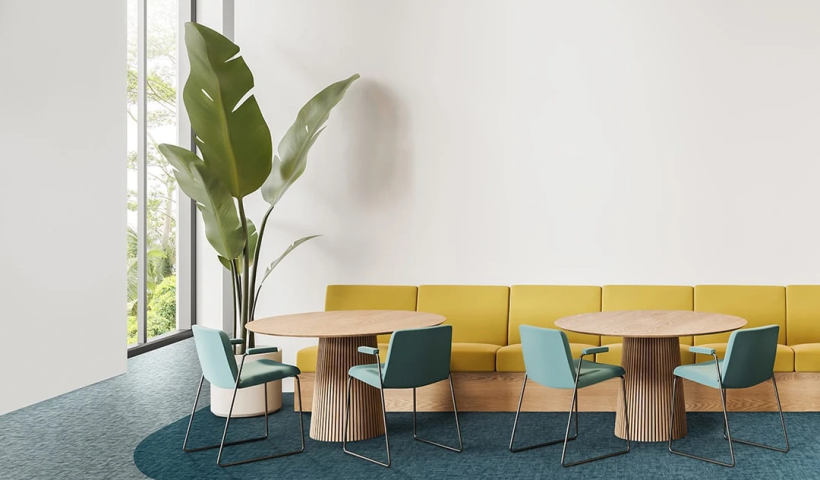
 Popular Products from Advance
Popular Products from Advance


 Most Popular
Most Popular


 Popular Blog Posts
Popular Blog Posts
