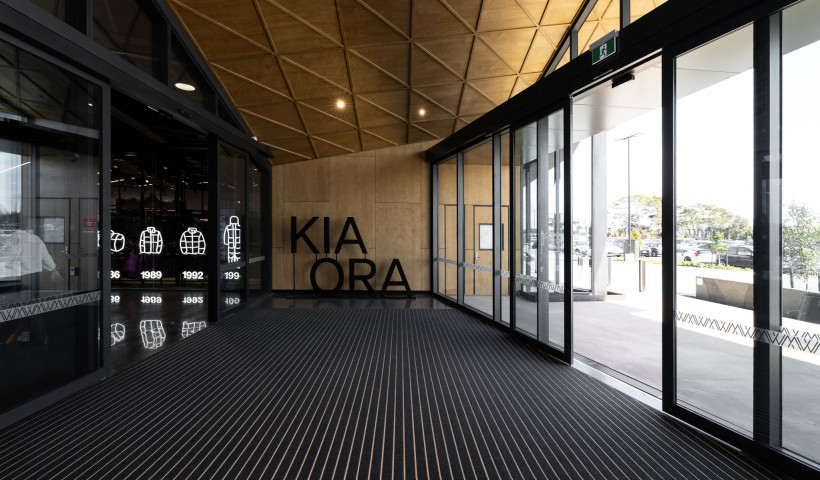
MIT’s TechPark is a new 9,000m² purpose-built facility at the Manukau campus in Auckland. It brings all of the institute’s professional engineering and trade schools together under one roof for the first time in MIT’s history. Programmes include carpentry, plumbing, mechanical, automotive, fabrication, civil, and more.
In addition to its workshops, the facility needed a wide range of student spaces and fit-for-purpose flooring solutions to match. Advance’s full commercial product bundle has helped to lower project costs and simplify selection, specification, ordering and delivery, through fewer touchpoints for architects, project managers and contractors.
Fundamentally an industrial building with workshops and labs, TechPark also has a range of student amenities and office facilities to support the programmes. Project architect Matt Every says the fit-out needed to have its own character tailored to the requirements of the programme, which has led to a variety of spatial characters.
The main lobby and mezzanine support student social collaborative learning, with reception and staff offices adjacent. For acoustics and comfort, these spaces feature Regeneration carpet tiles and planks from Advance Flooring, in contrasting shades of grey.
"The carpet tile patterns were an interpretation of Māori woven whāriki mats," says Every. Advance used software to work through different colour options and pattern layouts with the architects and designers, to ensure the design intent is carried through to exact stock orders for the contractors.
To complete the entry lobby, black anodised CoralTread was used for the main entry, with ScrapeRIB fitted to some of the thresholds to remove and trap dirt, keeping spaces as dust-free as possible.
Most of the building’s teaching spaces are multi-use, which dictated the choice of flooring material. Advance Flooring’s Taralay wood-look vinyl offered the necessary resilience for corridors, as well as the central student cafeteria.
Above all, flooring selections at TechPark needed to provide resilience and durability in an environment where work boots and workshops prevail.
Project: Manukau Institute of Technology TechPark
Architect: ASC Architects
Products: Regeneration carpet tiles and planks, Taralay vinyl, CoralTread, ScrapeRIB
Photographer: Mark Scowen
Writer: Folio













 New Products
New Products


















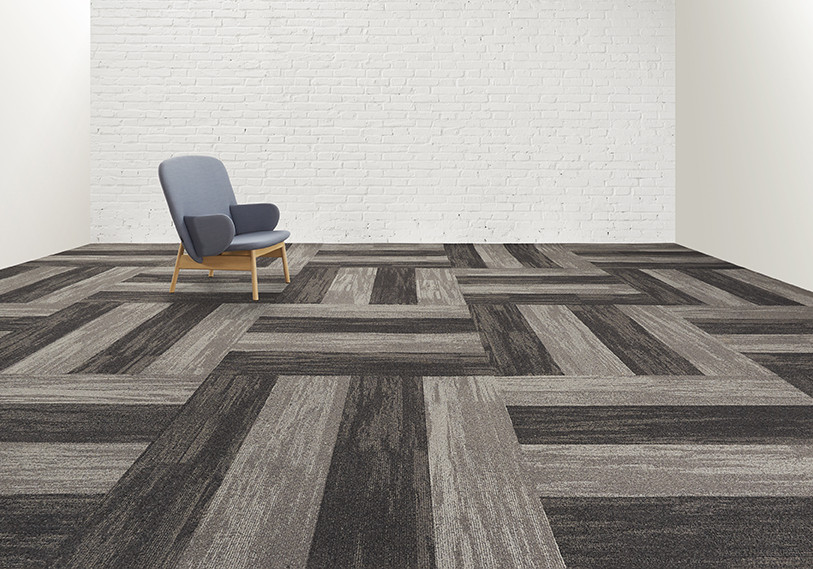
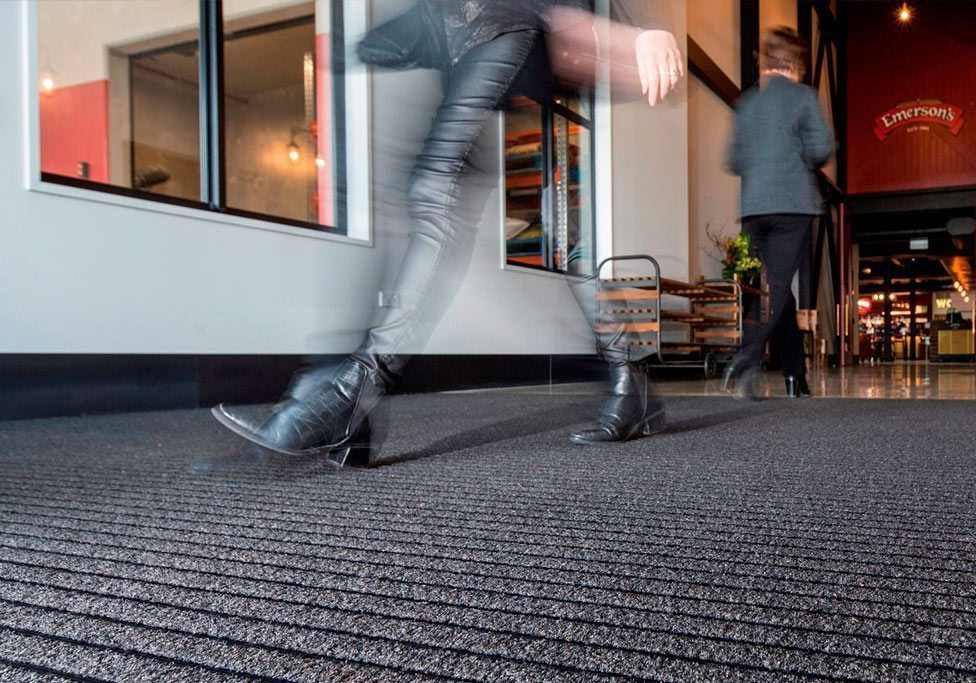

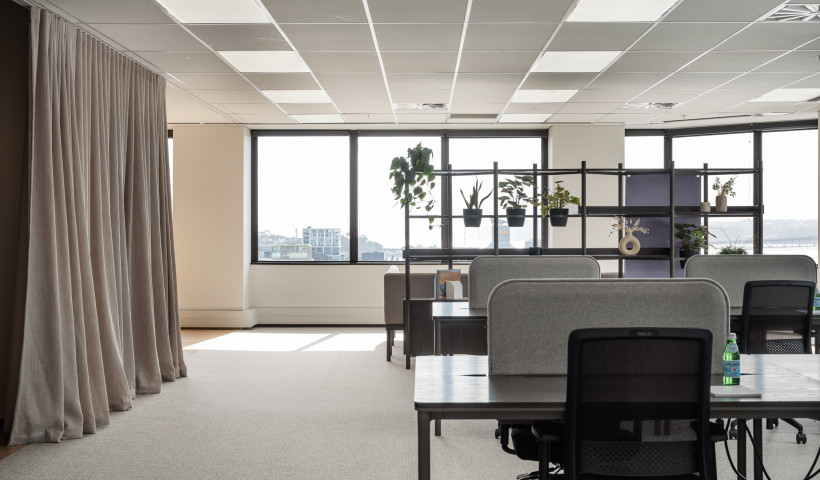
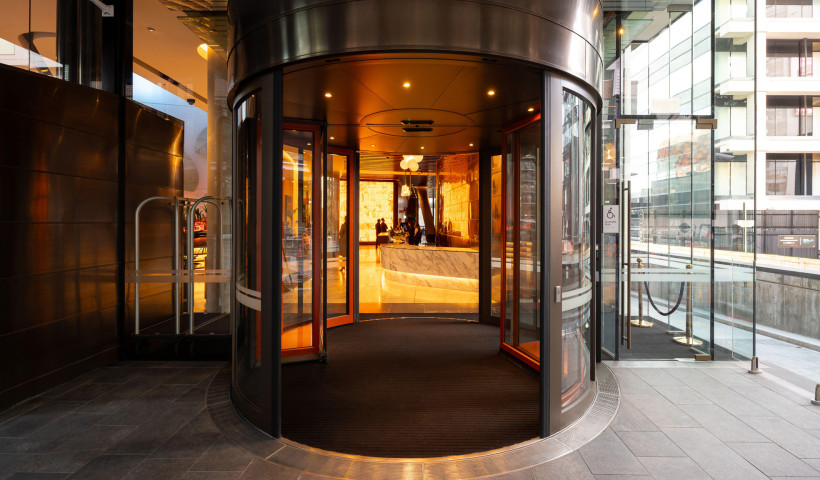
 Popular Products from Advance
Popular Products from Advance


 Most Popular
Most Popular


 Popular Blog Posts
Popular Blog Posts
