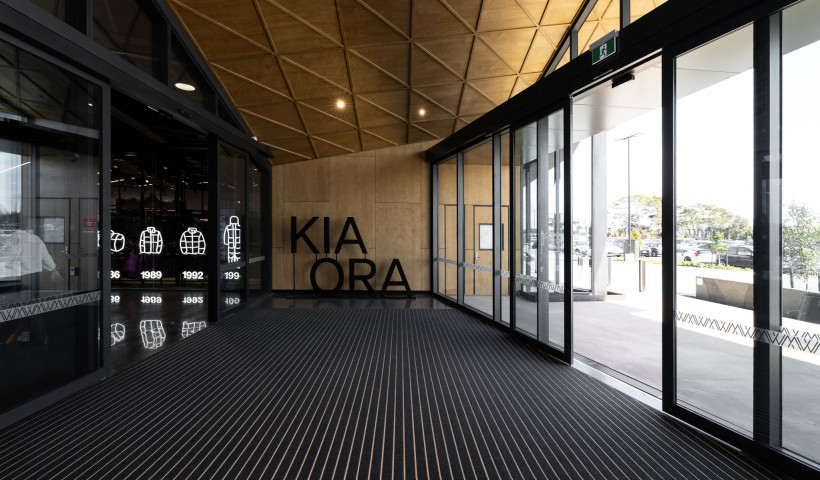
When the clients briefed architects Buchan on the proposed Invercargill Central development, they wanted to "make something Southland could be proud of." The joint developers, Invercargill City Council and O’Donnell CBD, got what they asked for, with a unique new lifestyle precinct.
Occupying almost an entire city block, Invercargill Central is part of a masterplan that features a thoughtful mix of retail, hospitality and commercial, with future stages offering civic and entertainment offerings.
Axis has helped augment a design that features external laneways, glazed skylights, floor tiling to mimic exterior paving, light poles and internal canopies.
With its interlocking modular design, Axis both enhances the look of the development and helps to protects the interior, its workers and patrons. Axis traps dirt and moisture from all directions, with anti-slip properties that work in all conditions.
The flooring selections, as with any high-wear project, needed to satisfy longevity and cleaning requirements, as well as mimic external surfaces. 3M studies show that every person who walks into a building brings with them an average 0.58g of dirt, which can amount to several kilograms annually. With Axis Entrance Matting at the entranceways, damage to floor surfaces from dirt and grit is minimised and cleaning costs reduced.
Invercargill Central sees the urban fabric of the Invercargill CBD reimagined as a dynamic, walkable precinct, and Axis provides it with the heavy-duty performance necessary to cope with high foot traffic and the extremes of weather in the world’s southernmost city.
CREDITS:
Product: Axis Entrance Matting
Architect: Buchan
Builder: Amalgamated Builders
Photographer: Graham Warman
Writer: Folio













 New Products
New Products









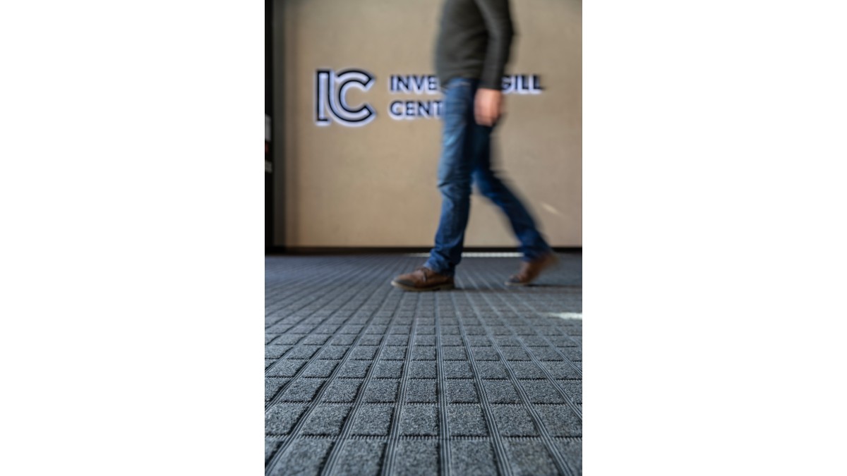
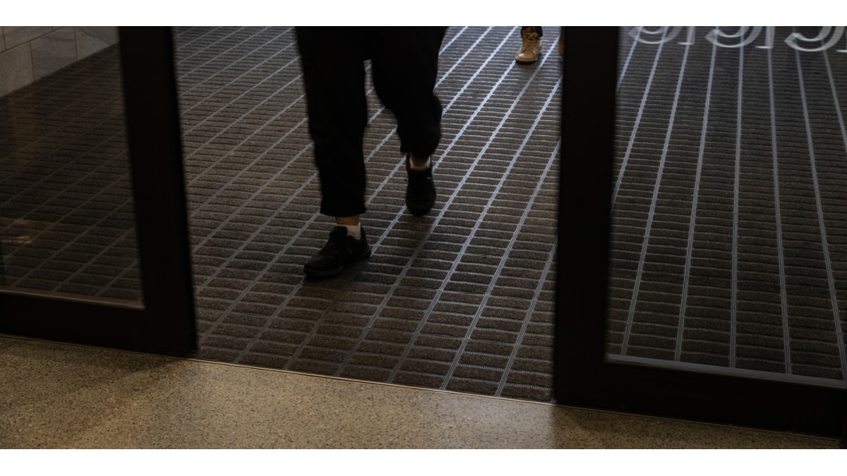
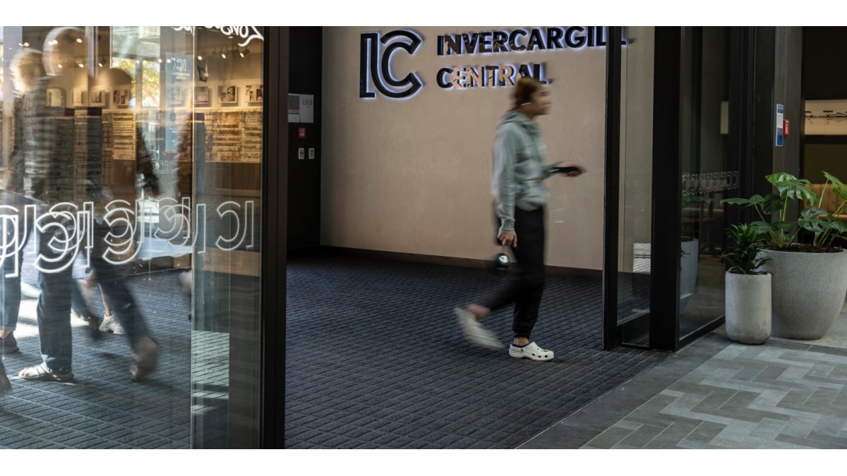
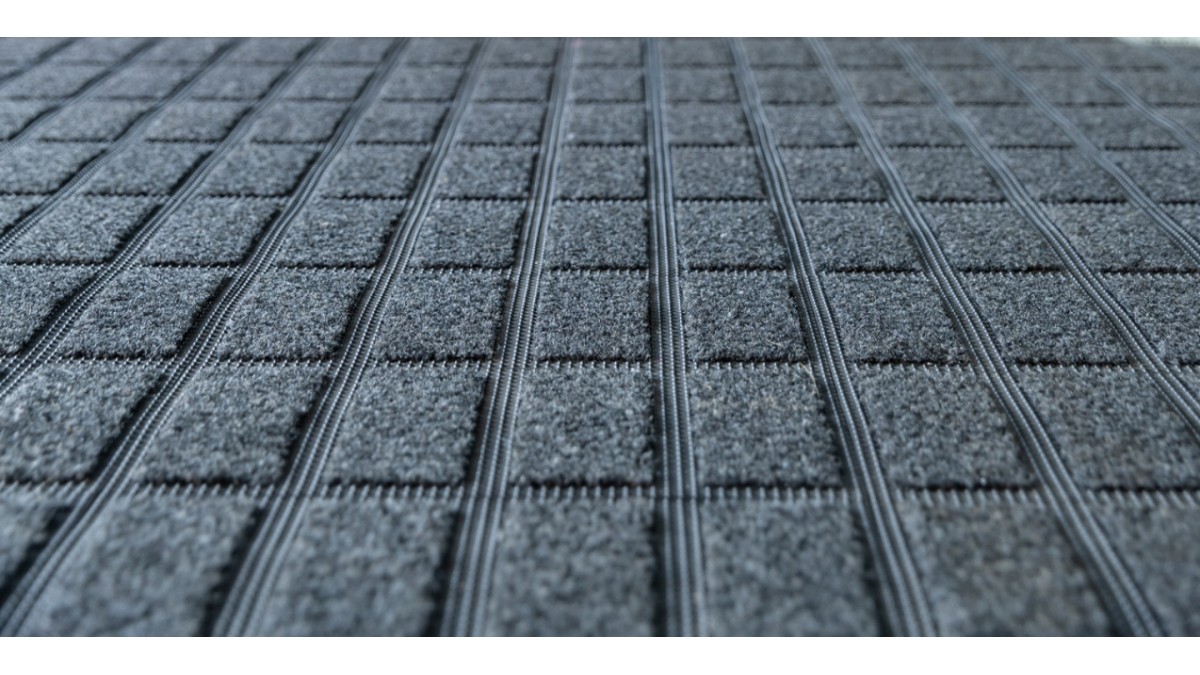
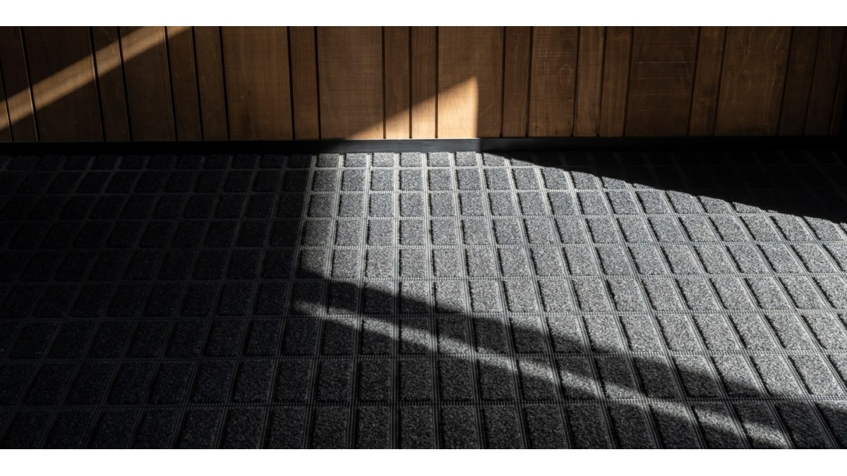
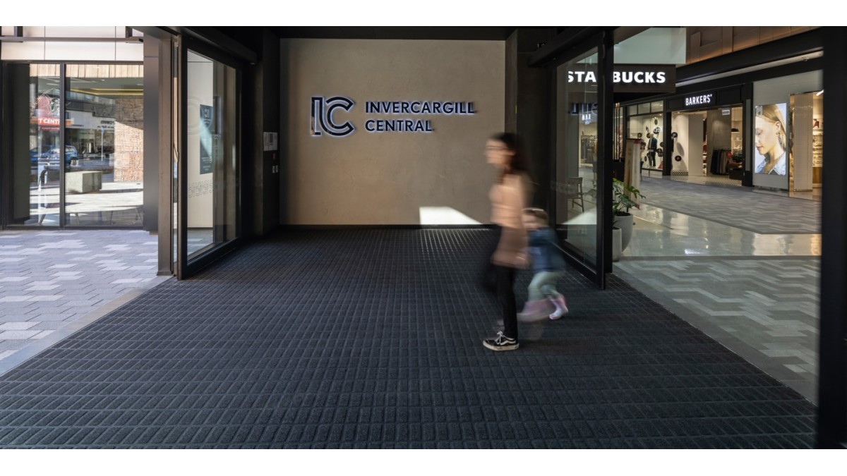
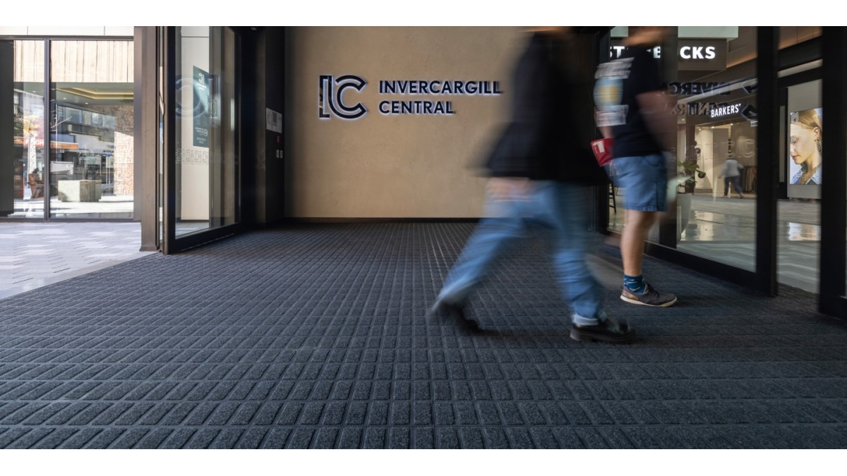


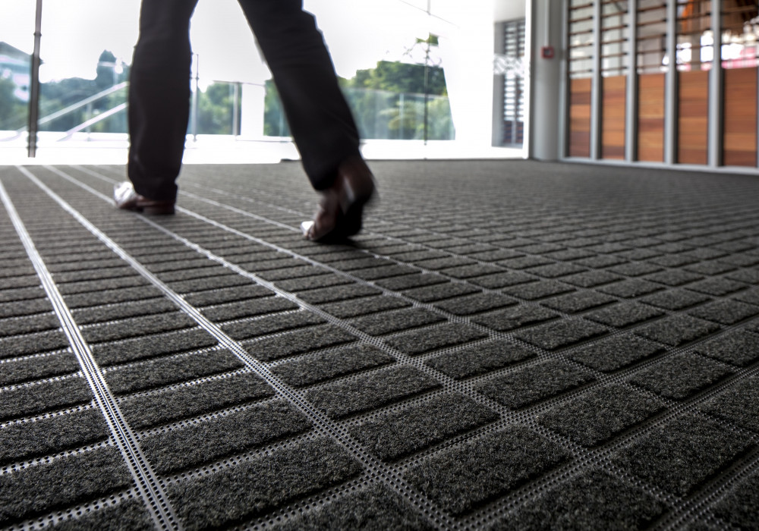

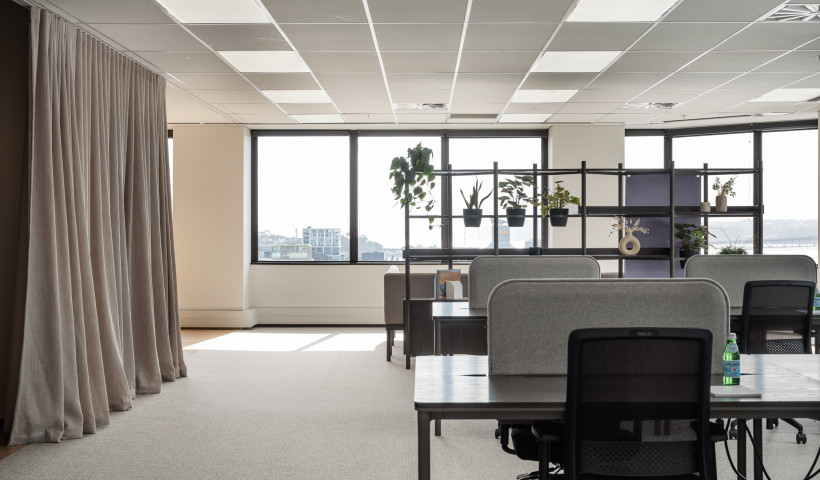
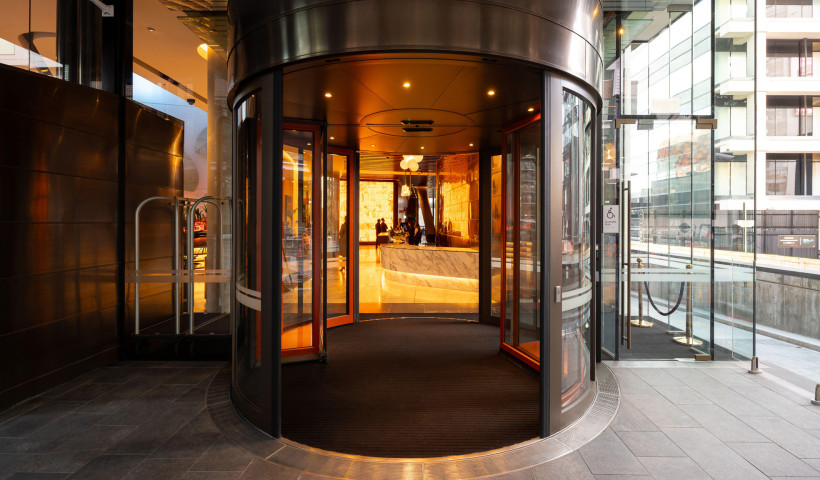
 Popular Products from Advance
Popular Products from Advance


 Most Popular
Most Popular


 Popular Blog Posts
Popular Blog Posts
