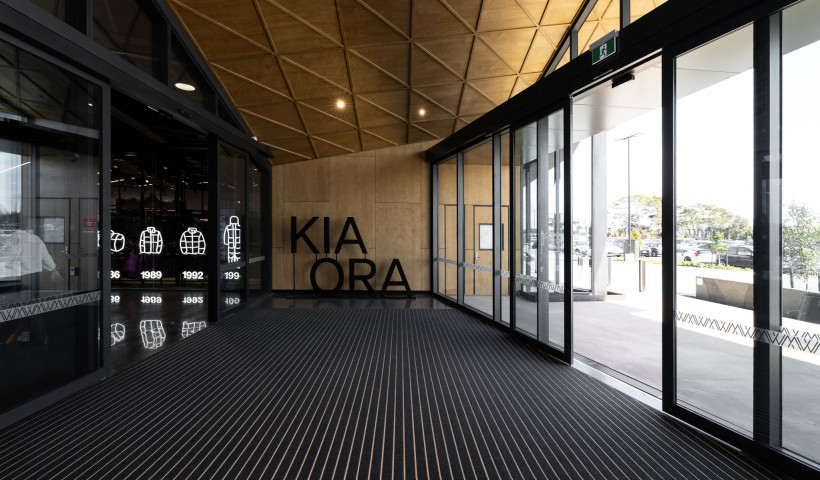
The new 300m² building designed by DLM Architects caters for a growth in student numbers at the rural school. Comprising three large classrooms with two withdrawal spaces, it is "a hybrid between cellular and open-plan learning", says project designer Tatiana Zimina. Large glass doors provide a visual connection between the spaces, and this is reinforced by the use of coloured carpet tiles from Advance’s large collection.
"Because of the setting and the greenery, we looked for something natural and contextual, calming but also inspiring. Out of three colour proposals, the client chose a green and grey colour scheme, and the starting point was the tiles."
The carpet tiles used on the project are all made from 100% regenerable and regenerated fibre. The 50 x 50cm tiles come in a variety of patterns and colourways, making visual expression virtually limitless.
The architects chose to combine the Ease and Parking ranges. Says Zimina, "Ease has the wonderful organic pattern and right balance of the grey and speckle of the green in it, and the addition of the darker solid grey and solid green gave a more structured feel to the space. It has a loose, pixelated grid, but the linear effect helps guide the connection between the three spaces."
For the architects, Advance Flooring’s wealth of experience in Ministry of Education-led product selection for durability and comfort was a key factor.
"Advance gave fantastic support right from the beginning, providing layout design, taking cues from us and doing the tweaks in a timely way,’ says Zimina. ‘They managed product levels and shipping dates ensuring the product was on site on time."
CREDITS:
Project: Wainui School
Architect: DLM Architects
Product: Voxfloor Ease, Voxfloor Parking, DecoRib Indoor and Outdoor Carpet
Photographer: Jake Bennett
Writer: Folio













 New Products
New Products

















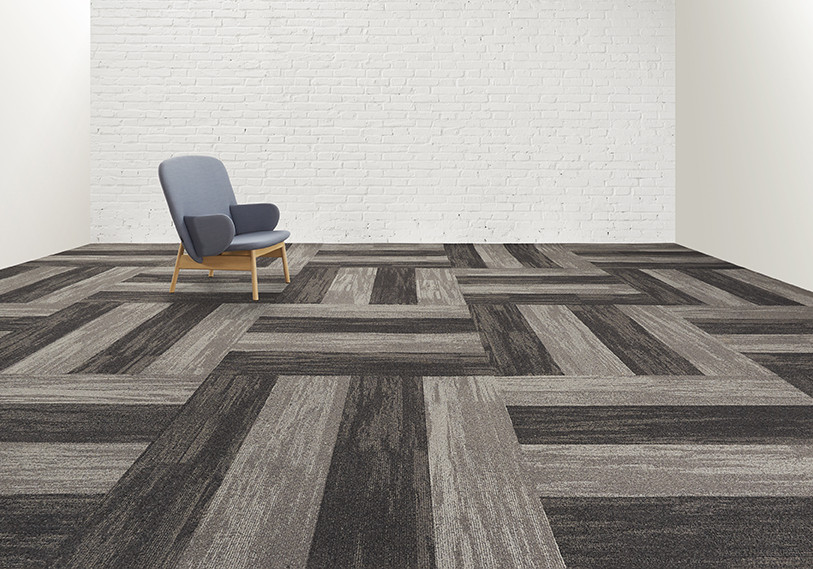
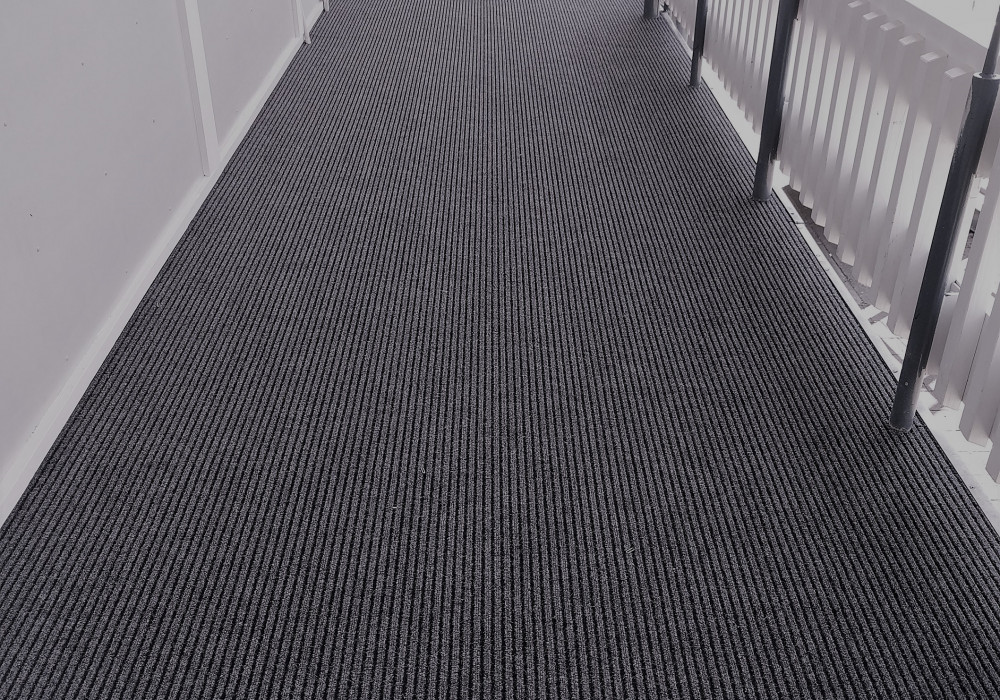

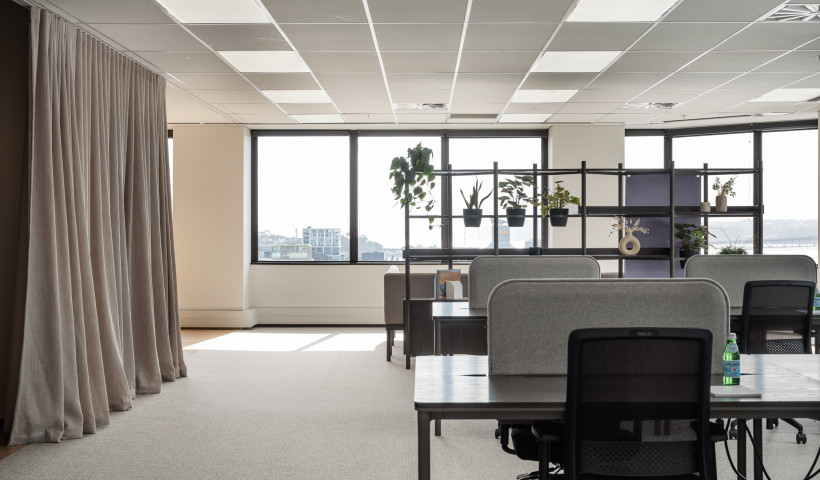
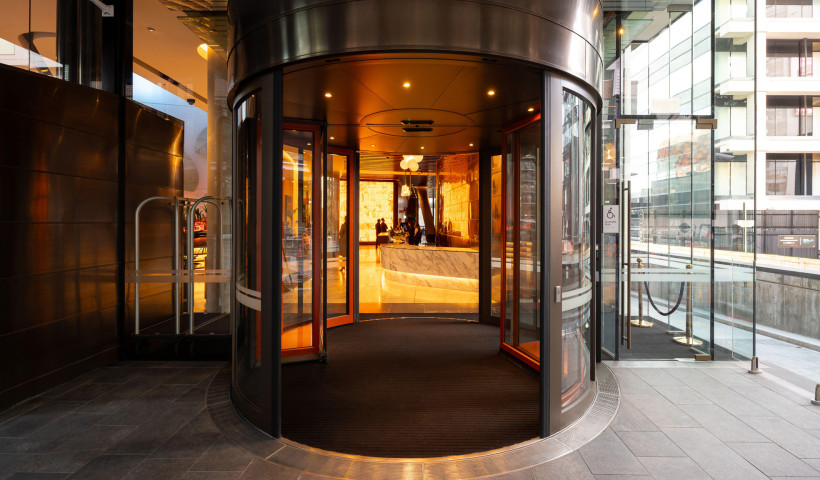
 Popular Products from Advance
Popular Products from Advance


 Most Popular
Most Popular


 Popular Blog Posts
Popular Blog Posts
