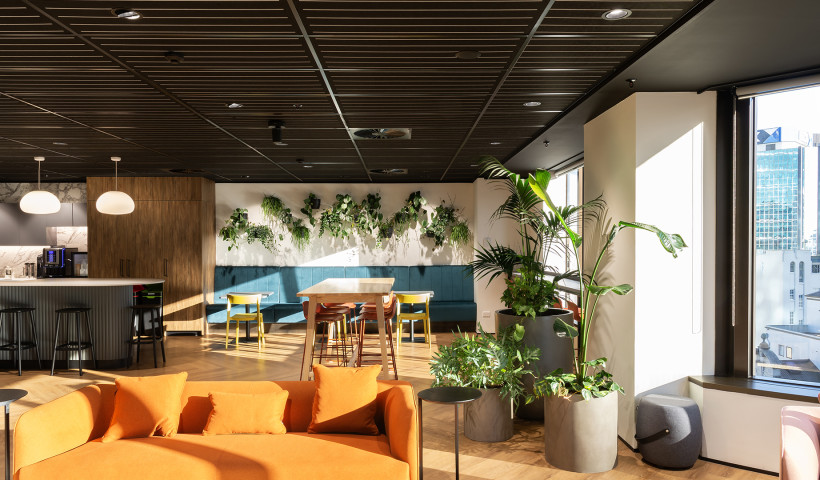
Designed by architects Jasmax, the technical aspects of the project were complex, with the spaces required to accommodate a diverse range of organisational activities. As such, any acoustic treatment would have to weave through the building seamlessly.
Without a traditional suspended ceiling, Marshall Day Acoustic consultants asked Asona to develop a solution; linear white acoustic Baffle Beams, direct fixed between the concrete ceiling bays that, once installed, would blend seamlessly into the architect’s aesthetic vision whilst controlling the unwanted reverberation.
Asona manufactures its acoustic Baffle Beams in New Zealand from high density non-combustible glass wool core wrapped in Sonatex, a 2-ply glass mat composite facing that is cut and folded to give a clean frameless look. The beams are supplied in standard white, black, grey and wood-grain, while other options include fabric wrapped and PU wood-print veneers, and are also available in a wide range of standard and custom sizes.
The fit-out is textured and engaging, teamed with a translucent twin wall to create offices and meeting spaces, exposing much of the raw base building structure. The studios and open plan work zones are arranged adjacent to or facing the public footpath in view of passers-by.













 New Products
New Products









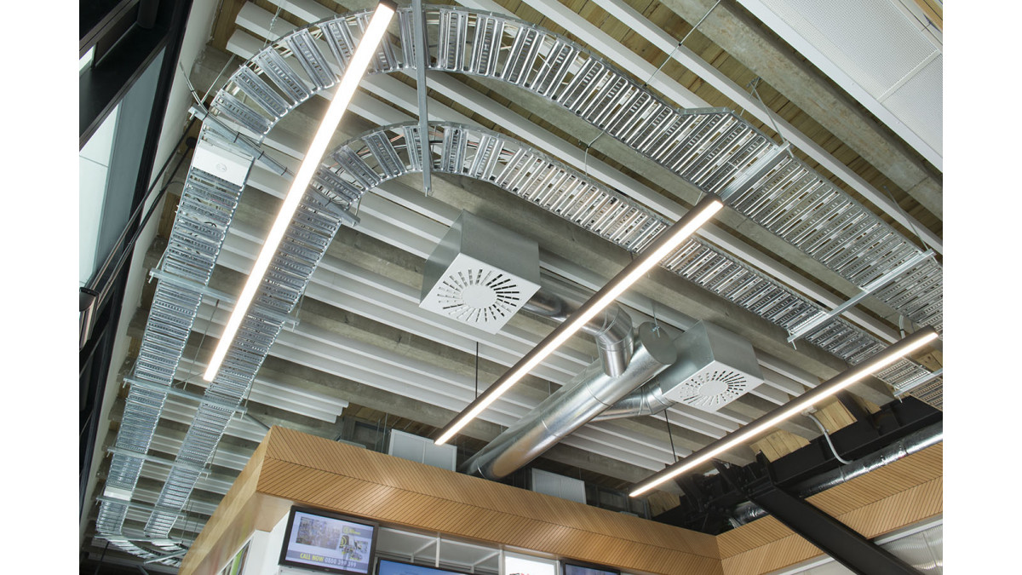
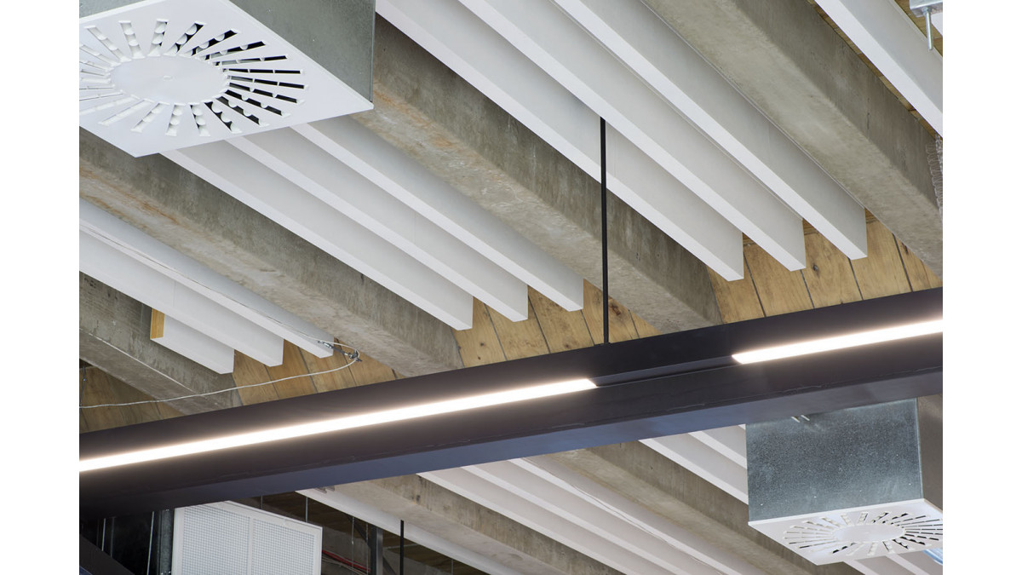
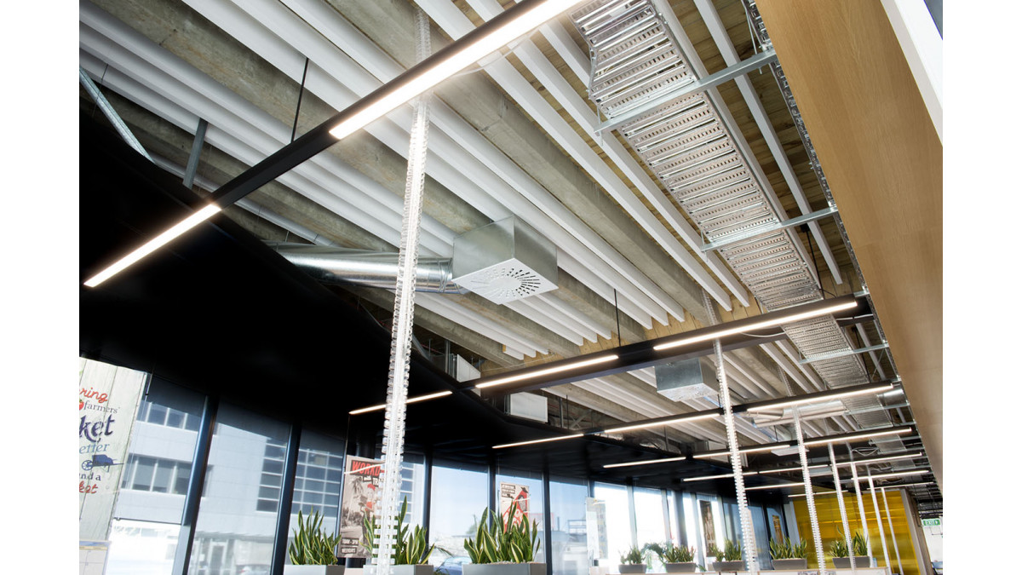
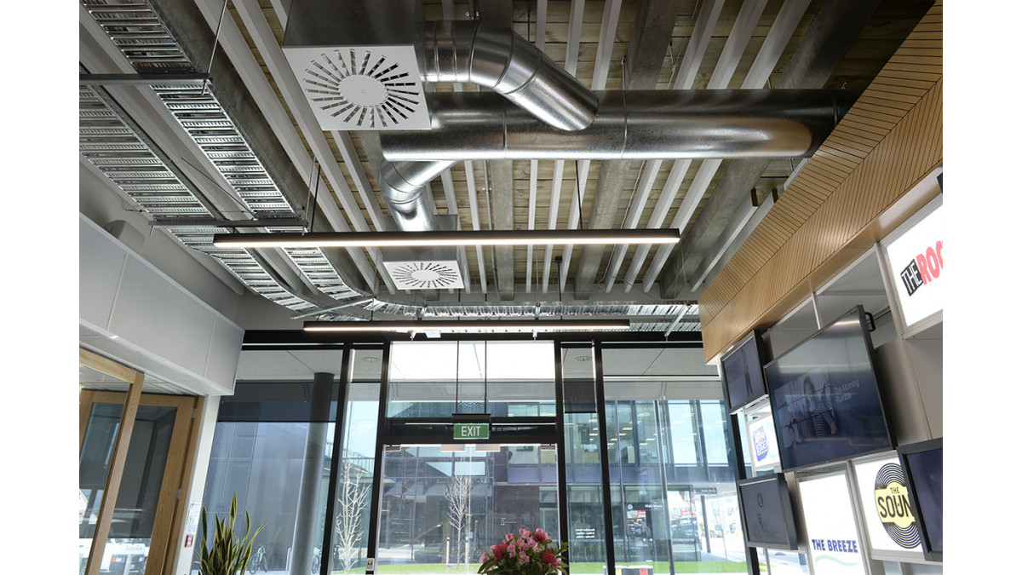
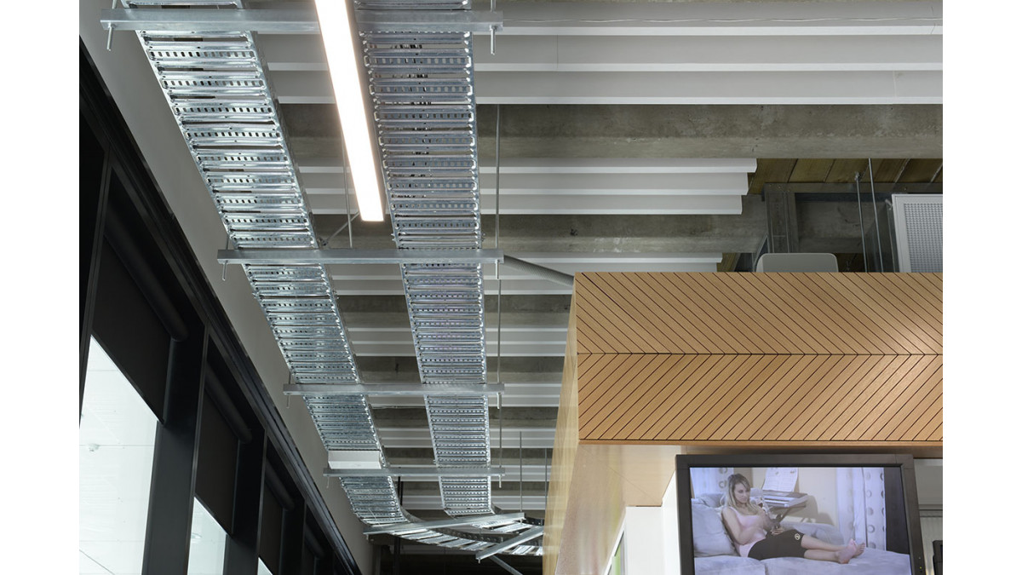



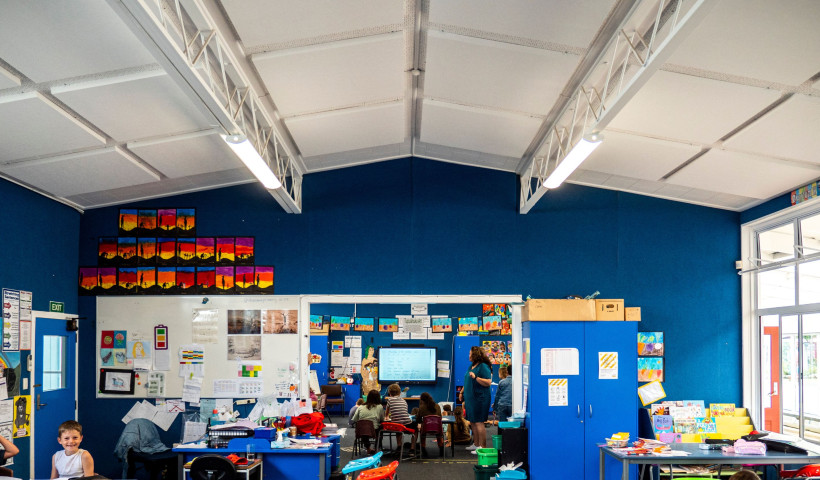
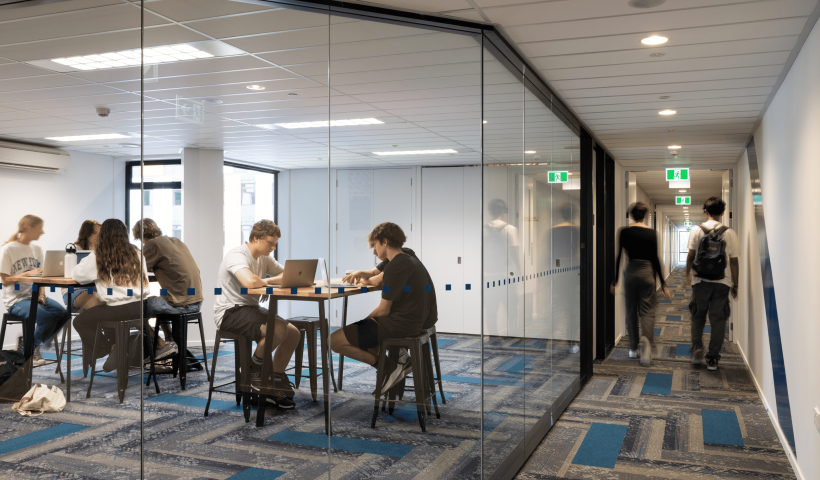
 Popular Products from Asona
Popular Products from Asona


 Most Popular
Most Popular


 Popular Blog Posts
Popular Blog Posts
