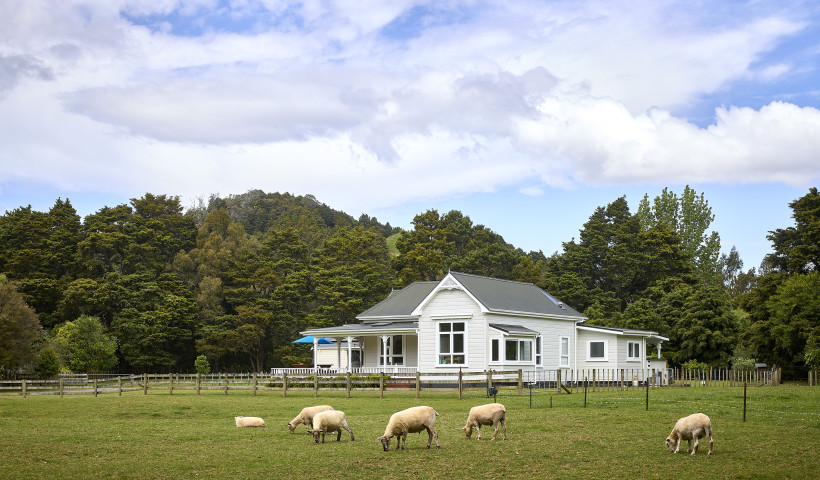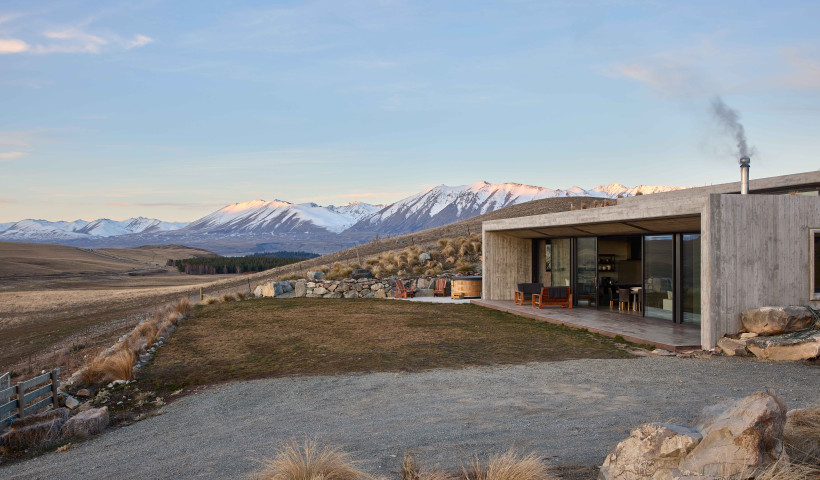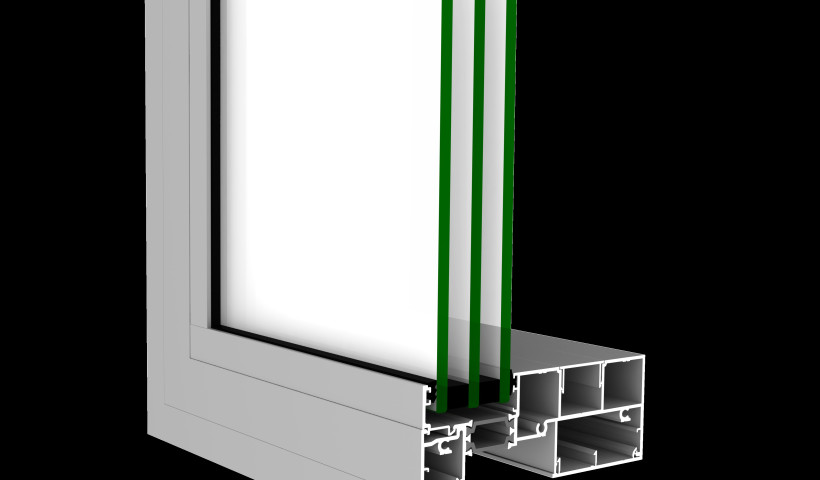
Auckland architect Jonathan Hawksworth visualised a glowing two-storey box linking upstairs and downstairs at his family’s new home. The rest of the house used the Metro Series from the FIRST Windows and Doors range but the engineering demands of the stairwell, which stands outside the building envelope, required a bespoke solution.
Jonathan, a partner at Black Box Architects, drew on his commercial work to design a steel frame for the light well. Then a three-sided window system from the FIRST Seismic 40mm suite was constructed and tied to the steel frame using brackets fixed to the 40mm transoms. The window profiles were in silver frost anodised finish and the steel beams were aligned with corner posts to minimise visual obtrusion.
A crucial step to achieve a glowing translucent effect was the execution by Jonathan’s wife, Justine, of the design and manufacture of an applied frosted film for the double glazed panes. Justine, an artist and teacher, provided the design template for each elevation. The pattern was composed of layered lines with a graphic depiction of the nearby volcanic cones of Maungawhau (Mt Eden), Maungakiekie (One Tree Hill) and Big King, from the Three Kings area. The layering allows some glass transparency to balance privacy and a view to the outside.
The window system – constructed by FIRST manufacturer, Windowmakers of Silverdale – has one corner at 90° with the other at 105°.
The rest of the Hawksworth home used the Metro Series in black frost anodised finish with products including sliding doors, sliding windows and awning windows. Jonathan, whose work involves a mix of residential and commercial projects, often works with the Metro Series because of its versatility and size capabilities.













 New Products
New Products




















 Popular Products from FIRST Windows & Doors
Popular Products from FIRST Windows & Doors


 Most Popular
Most Popular


 Popular Blog Posts
Popular Blog Posts
