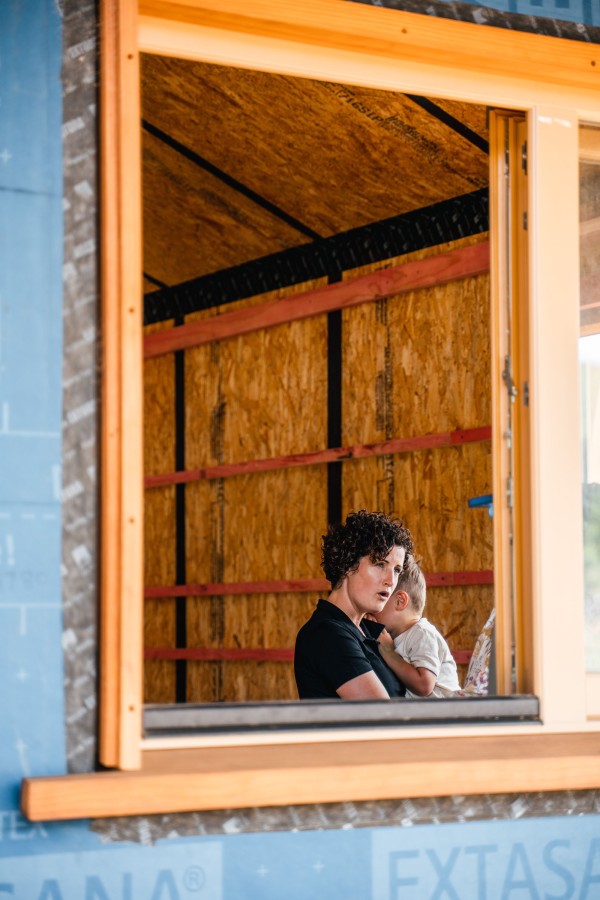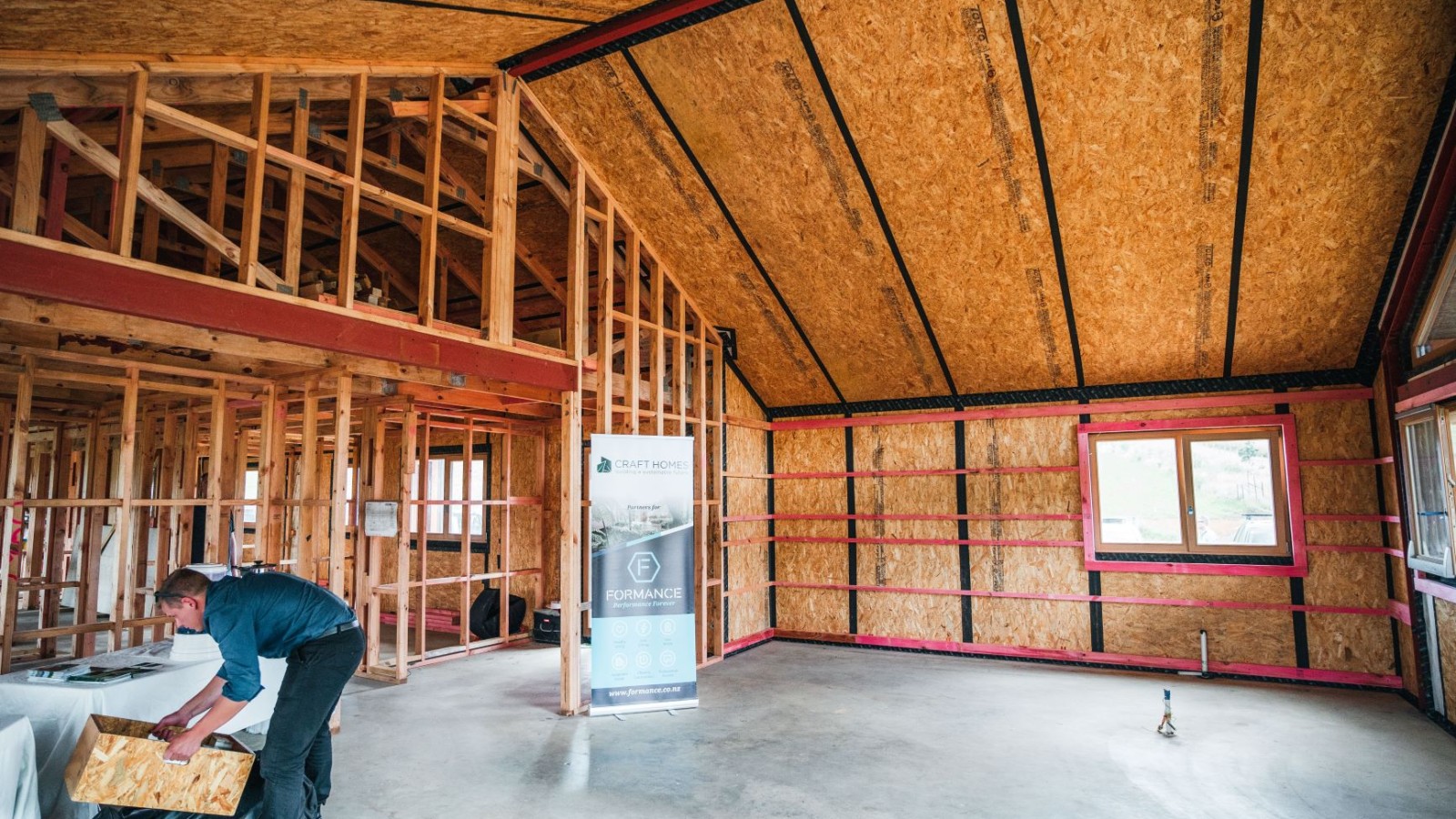Structural Insulated Panels, or SIPs for short, are becoming more commonplace in residential builds with multiple NZ companies now manufacturing panels locally. SIPs are valued for their high insulation values and speed of installation when compared to more traditional construction methods.
The outer layers of SIPs are usually formed by either OSB (oriented strand board), plywood, fibre cement sheet or magnesium oxide board, while Expanded Polystyrene (EPS), Extruded Polystyrene (XPS), Extruded Polyurethane (PUR) or Polyisocyanurate (PIR) are typically used to form the rigid insulated core. The bonding of the two rigid outer layers to the rigid core allows the panel to function like the flange and web of an I Beam, which reduces the need for timber framing within the SIP for strength, in turn reducing the thermally bridged percentage of the panel.
SIPs are very versatile as they can be used to form the floor, walls, and roof structures, and are thermally efficient with higher R-values compared to an insulated stick frame of the same thickness. One of the main benefits SIPs has over traditional methods of construction is the element of prefabrication, allowing the builder to erect the structure and thermal envelope quickly and with minimal waste on site.

SIPs are naturally quite airtight so are frequently used in low-energy or Passive House projects, where minimising envelope air leakage is critical to the buildings’ energy performance. When used in conjunction with mechanical ventilation systems to supply fresh air and remove moisture, airtight and well insulated construction systems such as SIPs can deliver optimum thermal comfort and health benefits to the occupants.
Like with any building system, there are challenges when working with SIPs. The efficiencies gained from prefabricating a building with SIPs can quickly be lost if other building elements are not constructed to the same standards, or if the builder is unfamiliar with using the product. And like with any external building product that contains timber or absorbent materials, they can be sensitive to moisture.
Here at pro clima we are passionate about managing moisture, and maintaining specific moisture percentages in building components is critical to the success of the build. With all buildings we have various sources of moisture to consider including rain leaks from the outside, residual construction moisture within the envelope layers, water vapour transported by air convection (air leakage) and vapour diffusion (through permeable materials), all of which will vary based on the structure’s exposure period during construction, the climate where the building is located, the buildings orientation and what's happening inside the building.
The outer sheathing layer of SIPs can be damaged if they get excessively wet during construction, so should be protected from the weather early on as they form part of the panels’ structure as well as being the substrate that claddings are fixed to. When external moisture is allowed into the panel core, there is a higher risk of moisture issues such as mould and rot occurring, which can affect the structural performance of the building and the health of the building occupants.
To minimise the chance of moisture ingress during the construction phase, an airtight weather resistive barrier or underlay should be applied to the external face of the SIPs as soon as possible. The building designer is responsible for the incorporation of the selected underlay/s into their design in accordance with the instructions of the supplier, and the proprietor of the SIPs system being used on the project can verify the suitability of the preferred underlays with their panels.
At Pro Clima we recommend selecting an underlay with a non-porous membrane layer to ensure resistance to water and airtightness, and at the same time vapour permeability to allow for drying. A self-adhesive underlay, such as SOLITEX EXTASANA ADHERO can significantly minimise the scope of moisture ingress as it is fully adhered to itself at laps and is installed without mechanical fastenings. This adhesive layer also greatly reduces the potential spread of moisture ingress if the underlay is damaged during construction, making it suitable for pre-applying to SIPs in the factory before delivery.
Where the budget doesn’t allow for a self-adhesive underlay, a non-adhesive wall underlay can be used on wall panels with a compatible tape to seal the laps, such as SOLITEX EXTASANA and TESCON EXTORA tape. This can be installed in conjunction with a roof underlay on roof panels to protect the panels from external moisture ingress. A roof underlay with integrated self-adhesive strips on the sheet edges can provide optimum sealing of laps. This is recommended to use on SIPs roofs especially where the roof pitch is less than 15 degrees, to avoid external moisture wicking up under the laps.
Minimising the number of staple penetrations ensures the integrity of the underlay's water resistive properties are maintained once fixed in place. When using MENTO 1000 or 3000 on SIPs roofs, staple only within the lapped area, or where the staples will be covered by flashing tape such as at the eaves or edges of the roof. With a solid substrate such as SIPs, there is a tendency to place staples over the body of the sheet to secure it in place, but this should be avoided especially on roof panels as it provides multiple point of moisture ingress, and the underlay is relatively secure compared to over stick framing where it is not as well protected against wind gusts.
As with timber framed roof structures, pro clima recommends forming a vented cavity between the roof underlay and roofing with SIPs construction also, to handle condensation in the Winter and to reduce heat in the Summer. A minimum 20mm vertical counter batten is fixed in place over the SIPs and roof underlay, to provide an uninterrupted path for ventilation and drainage under the roof purlins. Penetrations through the roof underlay can be sealed with a tape, such as TESCON NAIDECK butyl tape, to maintain the integrity of the roof underlay once the battens and purlins are fixed in place.
On the internal side of SIPs, the panel joins and junctions between floors, walls and ceilings are the weak links in the internal airtightness layer, so need to be adequately sealed to avoid interstitial condensation from internal moisture sources.

Penetrations made through the external underlays from roofing/cladding battens and brackets can be sealed with either a compatible tape, and the exposed timber at window openings protected (as with stick framing systems) using a compatible sill tape. Pipe and cable penetrations through SIPs should also be adequately sealed with the use of sealing grommets on both sides of the panel, to ensure continuity of the air and water control layers.
Compared to the walls and roof, SIPs floors are at elevated risk of moisture saturation, especially if exposed for long periods over the winter months through cold air and rising damp, and this is when drying will be slower. Pro Clima recommends SOLITEX EXTASANA ADHERO which can be used to protect SIPs floor panels in this application as a temporary protective layer as it is applied with a 150mm fully sealed lap and has been tested for up to 10,000mm water column resistance which offers optimum protection against water ingress, even with heavy foot traffic.
Specifying underlays and tapes that can be left exposed for up to 180 days can give the builder an adequate length of time to clad the building, with the peace of mind knowing the envelope will be fully protected against anything nature can throw at it, even considering unforeseen project delays.
Contact pro clima on 0800 PRO CLIMA or [email protected] to discuss the use of pro clima water and airtightness solutions on your next SIPs project.





























 Most Popular
Most Popular Popular Products
Popular Products


