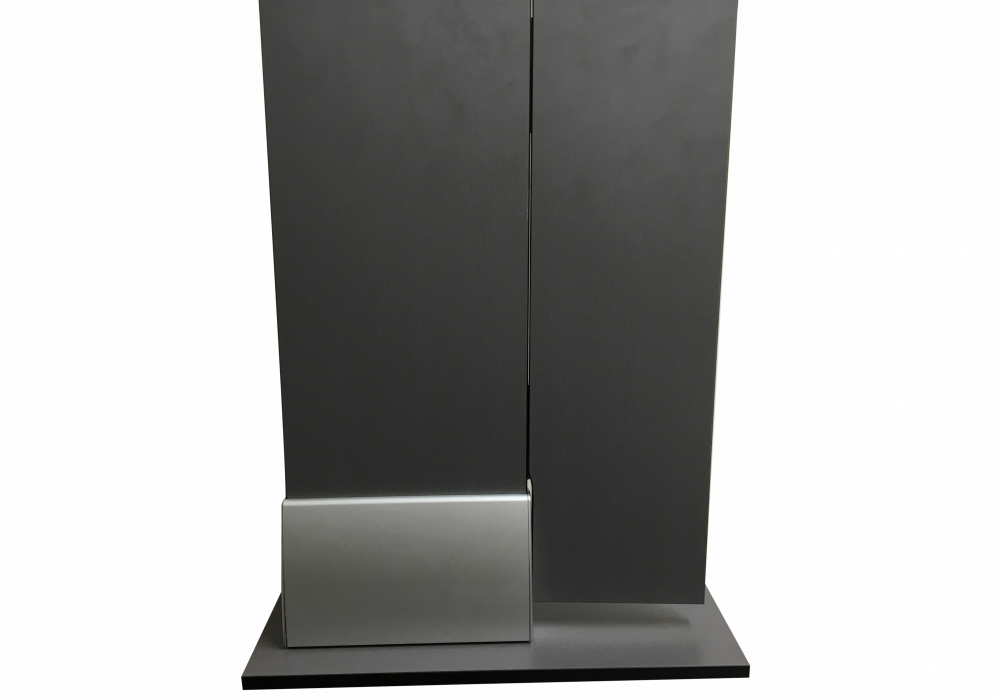In commercial or education sector bathrooms, we have traditionally seen banks of toilet partitions being used. These toilet partitions are usually the norm in same sex bathrooms, with various sized cubicles, depending on the room size, but usually with a standard pedestal and partitions/divider height. These standard pedestal and cubicle height partitions raise the issue of privacy when required for unisex bathrooms.
To date, the only obvious answer for full privacy toilet cubicles has been the framed wall scenario which involves several trades — builder, plasterer, painter, etc. It has been measured at requiring eight different 'touches' to complete these framed walls — and this would be to just build the wall, not including any maintenance to the walls during the life of the building elements making up the cubicle.
Over the last few months, we have spent quality time with a lot of designers to get a comprehensive idea of what the requirements are for unisex partitions and what factors would need to be considered when designing and specifying unisex partitions. The questions we are often asked with regards to unisex cubicles are:
- How to obtain maximum privacy yet still allow for ventilation
- How to install cubicle dividers that sit flush on the bathroom floor
- How to get maximum rigidity to an over-height cubicle
The answers to the above questions have been solved by using U-shaped aluminium channels fixed to the floor, which the partition dividers and fascias are mounted into, thereby eliminating gaps under the partitions. The cubicle door is lengthened to finish 20mm above the floor, allowing for ventilation and an increase in privacy. The Hale Privacy partition system requires a concrete floor for installation as the U-Shaped aluminium channels are fixed directly into the concrete floor, and the cubicle dividers have continuous wall channels to all junctions, therefore ensuring minimal panel movement and maximum rigidity to the over-height cubicles.
For the ceiling, the cubicle can be finished with an unequal angle to fix to and create stability.
An optional head rail is useful in some school toilets where vaulted ceilings have been used. Care is required in building a level ceiling as any deviation from square will be highlighted by the square cut panels.
Other points that came about for consideration when specifying privacy partition systems are:
- Cost to build
- Time to build
- Plumbing requirements (each unisex cubicle would have its own hand basin)
- Cost and time of repairs and maintenance of the cubicles
- Space saving concerns
- Full privacy and ventilation
One other consideration we looked at is the potential space saving offered over a framed wall which is nominally 130mm wide. Compact laminate panels are 13mm wide which offers more space in a cubicle and also the potential of installing extra cubicles due to the overall space saving.
The benefits of a privacy partition system vs. the framed wall are:
- Shorter installation time
- Repairs and maintenance will be more cost effective and quicker
- Minimal trades to install the partitions
- Aesthetically pleasing and uncluttered system
- Powder coating to aluminium trim available as optional extra
As with our other toilet partition systems, the privacy system comprises pre-finished panels, ready for installation after the bathroom is virtually finished, thereby saving construction time. Some coordination will be required between installation and plumbing to fit off items such as hand basins as each unisex cubicle requires its own basin.





























 Most Popular
Most Popular Popular Products
Popular Products



