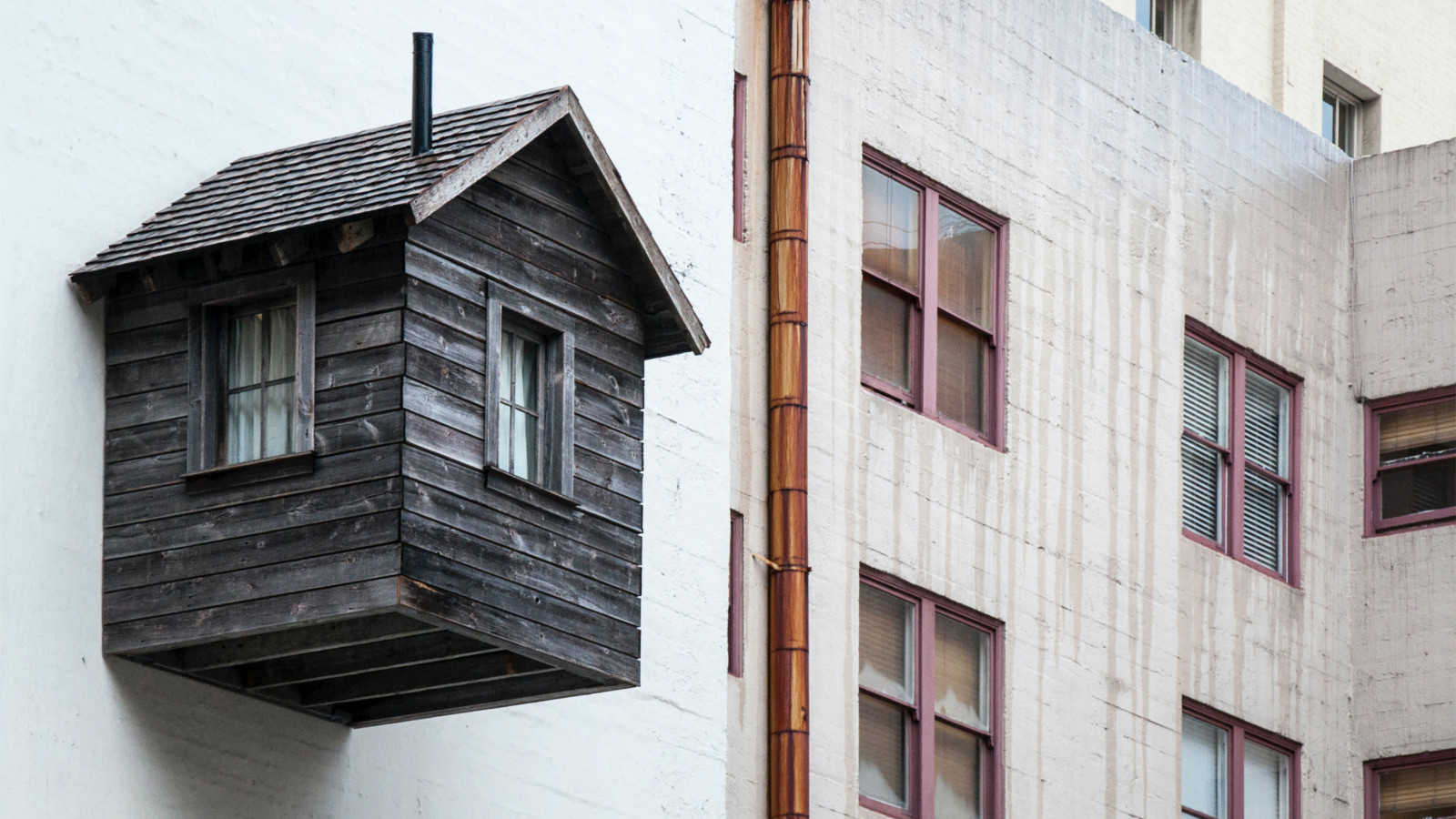When building a new dwelling, compliance with a wide range of controls is required at all stages of the project in order to obtain a Building Consent. The NZ Building Code is just one of these and within it clause H1 (Energy Efficiency) is of importance as it dictates minimum levels of thermal performance for various elements such as, floor, walls, roof, glazing, etc.
For years now, within the media there is continual talk of the need to upgrade these minimums of NZBC-H1, especially when the quality of the country’s housing stock is being discussed. What is often overlooked by the commentators is that the Building Code relates to present and future construction, not to what has already been built. It is also often said in public discussion that our housing industry provides housing which only just complies with the minimums of NZBC-H1. It has been my experience that the bulk of new housing actually exceeds these minimums as a matter of course.
For new builds, the NZ Building Code is applied without any difficulty, but it becomes more complicated when additions and alterations to existing houses are involved. It may be a utopian dream to have all homes immediately upgraded to a high standard of thermal performance, but due to the practical realities of limited materials, labour, finance and time this will take more than a lifetime to achieve. Even so there are requirements within the building controls to direct thermal improvements to the current housing stock. The Healthy Homes provisions for rental accommodation is a move towards this target.
For additions and alterations to existing dwellings, the authorities have taken a sensible approach. Where there is a clearly defined addition, the new construction is to comply in full with the Building Code and this includes NZBC-H1. Matters are more complicated when alterations are made to parts of an existing house. With regard to NZBC-H1 alone, the general principle applied is that the heat loss of the dwelling after the alteration work is not to be less than that of the existing structure before the work began. There are many combinations and permutations of materials and building elements which will allow this requirement to be achieved but each solution is particular to the specific situation, ie. there are no simple rules. This is without considering the multitude of other aspects of an alteration project; nor the effects of thermal mass and the passive solar gains through the careful placement of glazing.
While there are no standard solutions, there are a few quirks which can upset the proposed work which the homeowner should be aware of. The insulation R-value of a double-glazed aluminium window is only about a tenth of an insulated wall so if a new window is to be fitted to a windowless wall it may be found that the heat loss of the proposed work is greater than that of the existing so that a Building Consent cannot be issued. In a situation where a skylight is to be fitted into a skillion (no attic) roof, and the owner does not want to disturb an existing ceiling lining, it may transpire that the project as a whole complies but the roof has a lower construction R-value and therefore a greater heat loss than before which could be unacceptable to the occupants. When an alteration project does achieve a Building Consent by this ‘less heat loss after than before’ requirement it is a peculiarity that it may be the case that the altered house still does not have the thermal performance provided by a new-built conforming to the minimum requirements of clause H1 of the Building Code. This may seem strange, but is practical because otherwise when an alteration is undertaken the whole of the existing house will be required to be fully upgraded.
When alterations are being planned it is sensible, from a thermal envelope point of view, to consider going beyond what appears to be sufficient. Homeowners need to be aware that when alteration work, no matter how small, is undertaken to the thermal envelope of their home they must check beforehand if a Building Consent is required.
Through EcoRate Ltd – Architect, I provide objective independent passive solar thermal performance analysis and advice on sustainability matters, to architects, designers, builders, manufacturers, and others in the construction industry, included those proposing to build a new home. I am also a Homestar Assessor.
For more information feel free to contact Keith at EcoRate Ltd on 021 890 251, keith@settlement.co.nz, or our website www.settlement.co.nz
Photo by Stephen Crowley on Unsplash





























 Most Popular
Most Popular Popular Products
Popular Products



